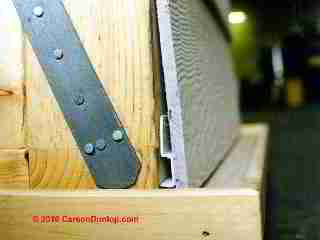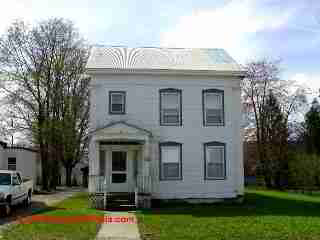 Fiber-Cement Siding FAQs
Fiber-Cement Siding FAQs
Questions & answers about all types of fiber cement siding
- POST a QUESTION or COMMENT about installing fiber cement siding on buildings
Fiber cement siding FAQs:
Questions & answers about installing, inspecting, or repairing fiber cement siding.
This article series discusses the selection and best-practices installation of fiber cement building siding products. This article series also provides descriptions of the field performance of fiber cement siding products and a detailed field investigation of several product failures: of fiber cement stain or coating peeling and cracking, and of gaps, shrinkage, and loose, buckled fiber cement siding. We include fiber cement siding installation specifications, repair and maintenance and painting recommendations, and fiber cement siding manufacturer identification guides.
InspectAPedia tolerates no conflicts of interest. We have no relationship with advertisers, products, or services discussed at this website.
- Daniel Friedman, Publisher/Editor/Author - See WHO ARE WE?
Fiber Cement Siding Questions & Answers, FAQs

Question: Gerber cement siding information?
(Mar 3, 2014) Anonymous said:
Very good article. Thank you. Are there any comments on Cerber cement siding? Very curious and thank you. We are considering it for a new home.
Reply:
Anon, I don't know the Cerber brand - haven't inspected it nor seen it installed nor seen gripes or kudos. It seems to be a product sold by builddirect [dot] com, a budget-priced home material supplier selling online.
It's possible that this is a Chinese-made product. I looked for infor on the company's website, clicked on their "warranty information" and got a 404 - page not found error - something the seller might want to correct. I'm not sure what a 50 year structural warranty means vs a 10 year finish warranty, but for other similar products the issues have been mostly ones of finish failures or product shrinkage.
Given my experience with some of the big name fiber cement brands it may well be that the moisture content and product shrinkage problem (which leaves gaps on the finished home) is probably not unique to any single marketer.
I'd try to get some specs and product source information if you can.
Question: inspecting fiber cement siding issues
(Mar 9, 2014) Haley said:
I am about to inspect a number of townhouses in a newly built residential area.
My initial inspection has shown that the driveway, sidewalks and back patio concrete slabs have been poured so that the concrete slabs abut the lowest fiber cement siding board midway up the board, ( the siding was used as the house-side form board), creating a sealed cavity below the lowest board and the concrete slab. I've been inspecting professionally for a number of years but this is the first I've seen this.
I know that this a absolutely against all manufacturers requirements for clearances above finish grade and all common sense and I plan to inform my client of the ramifications of this poor arrangement. My question, because none of us are as smart as all of us is; is there any defensible reason for this arrangement?
Reply:
Haley,
Working around construction you know that too often the loudest bully carries the argument.
Here are my suggestions
1. Provide your observations, photo documentation and opinion in writing - in a report as well as orally in the field during the inspection.
Explain not just that this is a poor building practice but that the practical implications include both siding damage and an increased risk of insect attack on the building (by providing a covered pathway from ground up into the wall structure).
You may if you have the expertise include recommendations that can reduce these risks but emphasize that the won't be eliminated without costly structural and design changes (that IMO may not be cost justified before damage occurs) to either lower the grade and walks or raise the masonry foundation 8-12" above grade (and walks).
2. Provide a printed copy of the manufacturer's installation specifications with a mark to point your client to the pertinent text.
3. More effort and probably not necessary is to dig up building code that specifies that the siding shall be installed per manufacturers' spec, thus adding that the bad practice is also in violation of code; I avoid this because of the un-reliabilty of backing by some building department inspectors who won't want to be caught having missed the problem (or worse...).
IMO the builder will doubtless defend the position but I am doubtful that there is a valid defense.
Risk reduction: keep water away, seal the joint to keep water out, and if the area is a high risk for termites and if I'm right about the location of wood framed walls, a treatment/barrier may be justified.
Question: replace fiber cement shingles
(Apr 14, 2014) ethel said:
i need to replace some fiber cement shingles---they are notched (some) and have 01304 on the back---is there any possibility you would be able to identify the brand i have.
i had purchased a box years back, cannot remember where i got them from in new jersey.
thank you
Reply:
Ethel, at SIDING, FIBER CEMENT we list manufacturers of fiber cement shingles (siding in this case) - perhaps a photo of your product shown to each of them would result in a quick pointer to the product source.
If you like, use our CONTACT link to send us some sharp photos and I may be able to comment further. Knowing the age of the home or when the present fiber cement shingles were installed would be helpful.
Question: protecting horizongal cuts in Hardie lap siding
(Aug 22, 2014) Heather said:
How do you protect the horizontal cuts of Hardie lap siding? We had to make cuts for the hose bib and light blocks and vents. Is there a horizontal flashing for the cut edge?
Would I have to stop production to paint every cut edge? I can tell you that it is tough to paint the cut edge once installed.
Reply:
Paint with a factory-approved sealer before installing site-built or pre-fab zee flashing or other suitable wall flashing.
Question: leave blueboard unpainted?
(Sept 12, 2014) Anonymous said:
can blueboard be used un painted?
Reply:
Anon
Used how? it's not intended to be installed without taping at a minimum (fire code) which would argue for painting.
Question: attaching Hardy Lap Siding to a block wall
(Sept 16, 2014) Anonymous said:
I work for Jerry Seiner Dealer ships in Salt Lake City, Utah and we have a 2 bay car wash that is separated by a cinder block wall that used to have foam and stucco on one side but we want to apply Hardy Lap siding to the ruff side to make it look better and hide the old ruff looking wall.
What would I use to attach this to the block wall and water does weep through the wall at times because of it being a double car wash. Thanks Bart Glenn, bglenn@jerryseiner.com
Reply:
Bart,
Typically one would attach siding to a block wall by installing exterior building wrap, then vertical furring strips anchored to the wall, then the siding. Be sure that the bottom of the wall is allowed to drain.
Before choosing the siding material I'd check with the manufacturer about its performance in a highly-wet environment such as you describe. They might advise using a different material such as vinyl.
Question: problems that occur if the required lap siding overlap or head lap is not provided
(May 7, 2015) Elizabeth said:
What will one experience when the 11/4 inch overlap is not followed. I am trying to get to the bottom of some issues with my new home. Thanks!
Reply:
Possible issues include
- exposed nails
- leaks
- buckled siding
- void of warranty
- loose siding
Use our CONTACT link to send me some photos for comment if you like
Question:
(Oct 16, 2015) Ed Tibbals said:
Iam wanting to go over my 60 year old home which is stucco finished with the cement 51/4 inch wide planks. My question is that the existing surface I'm covering is not perfectly flat, what will the finish product look like when covering this type of condition?
Reply:
wavy if the surface is wavy, it may show up or not depending on the time of day and angle of sunlight.
...
Continue reading at SIDING, FIBER CEMENT - topic home, or select a topic from the closely-related articles below, or see the complete ARTICLE INDEX.
Or see these
Recommended Articles
- SIDING, FIBER CEMENT DEFECTS - home
- FIBER CEMENT PRODUCT MANUFACTURERS
- FIBER CEMENT PRODUCT STANDARDS
- FIBER CEMENT ROOF SHINGLE ASBESTOS TEST RESULTS
Suggested citation for this web page
SIDING, FIBER CEMENT FAQs at InspectApedia.com - online encyclopedia of building & environmental inspection, testing, diagnosis, repair, & problem prevention advice.
Or see this
INDEX to RELATED ARTICLES: ARTICLE INDEX to BUILDING SIDING
Or use the SEARCH BOX found below to Ask a Question or Search InspectApedia
Ask a Question or Search InspectApedia
Try the search box just below, or if you prefer, post a question or comment in the Comments box below and we will respond promptly.
Search the InspectApedia website
Note: appearance of your Comment below may be delayed: if your comment contains an image, photograph, web link, or text that looks to the software as if it might be a web link, your posting will appear after it has been approved by a moderator. Apologies for the delay.
Only one image can be added per comment but you can post as many comments, and therefore images, as you like.
You will not receive a notification when a response to your question has been posted.
Please bookmark this page to make it easy for you to check back for our response.
IF above you see "Comment Form is loading comments..." then COMMENT BOX - countable.ca / bawkbox.com IS NOT WORKING.
In any case you are welcome to send an email directly to us at InspectApedia.com at editor@inspectApedia.com
We'll reply to you directly. Please help us help you by noting, in your email, the URL of the InspectApedia page where you wanted to comment.
Citations & References
In addition to any citations in the article above, a full list is available on request.
- In addition to citations & references found in this article, see the research citations given at the end of the related articles found at our suggested
CONTINUE READING or RECOMMENDED ARTICLES.
- Carson, Dunlop & Associates Ltd., 120 Carlton Street Suite 407, Toronto ON M5A 4K2. Tel: (416) 964-9415 1-800-268-7070 Email: info@carsondunlop.com. Alan Carson is a past president of ASHI, the American Society of Home Inspectors.
Thanks to Alan Carson and Bob Dunlop, for permission for InspectAPedia to use text excerpts from The HOME REFERENCE BOOK - the Encyclopedia of Homes and to use illustrations from The ILLUSTRATED HOME .
Carson Dunlop Associates provides extensive home inspection education and report writing material. In gratitude we provide links to tsome Carson Dunlop Associates products and services.

