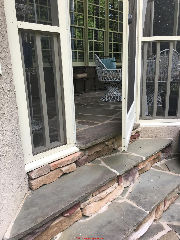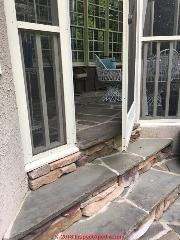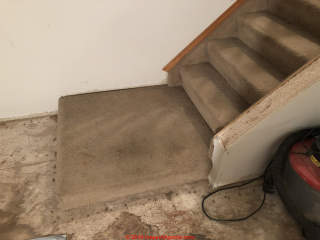 Stairway Landing Q&A-3
Stairway Landing Q&A-3
FAQs on stair platform landing codes & safety
- POST a QUESTION or COMMENT about stair codes & landing or platform requirements
Stair & entrance landing & platform questions & answers set #3:
This article series provides building code specifications, sketches, photographs, and examples of defects used in inspecting the platforms or landings used with indoor or outdoor stairs for building entrances, decks, porches, or interior building stairs.
InspectAPedia tolerates no conflicts of interest. We have no relationship with advertisers, products, or services discussed at this website.
- Daniel Friedman, Publisher/Editor/Author - See WHO ARE WE?
Q & A Stair & Entry Platform & Landing Codes & Slip, Trip & Fall Hazards
 These questions and answers about stair landings and platforms, safety, trip hazards, and typical stair code requirements for landings and platforms were posted originally
These questions and answers about stair landings and platforms, safety, trip hazards, and typical stair code requirements for landings and platforms were posted originally
at PLATFORMS & LANDINGS, ENTRY & STAIR - be sure to review that article.
On 2019-03-28 by (mod) - How much headroom is required from bottom step to top of door jamb coming from a upstairs bonus room?
Steve,
From the ARTICLE INDEX
Please see STAIR HEADROOM
as that gives the most complete answer.
On 2019-03-27 by Steve
How much headroom is required from bottom step to top of door jamb coming from a upstairs bonus room?
On 2019-02-23 by joe comments on Jimmy's stair landing
That last comment was for Jimmy with the carpeted stairs in a trilevel.
On 2019-02-23 by joe
That landing was put there because the builder was saving money.
All the stairs were built the same regardless of differences that occur when building with wood and would not fit in any of the units. They were not intended to. That is where the landings come in.
The stair was hanged plumb then the landing was built. If the stairs had been custom measured for each application there is no need for a landing. Custom built stairs are costly. Mass produced, not so much.
Now, if you cut that landing to make it the last tread you will create a tripping hazard because the first step up will be too small compared to the rest.
Try it and watch your friends and family trip, fall, stumble, jar their backs and knees etc..
The remedy is to rip out the stairs, measure and carefully build a new set of stairs.
Stair building skills involve having made a number of mistakes throughout ones training and not making them again. If you have not made stairs it is probably cheaper to higher a millworker or good carpenter to do the work.
On 2018-12-08 by (mod) -
The width is no less than the width of the doorway probably with some extra with to carry guard rails and the length is no less than three feet in the direction of travel away from the building.
On 2018-12-07 by Bill
We have a public building with an outswinging exterior door over a landing served by 4 steps up from ground level. How deep does the landing need to be? Just as big as the door? Twice the size of the door? Something else?
On 2018-11-20 by (mod) -
I haven't seen any such building code requirement. However if that step up into the garage floor from the exterior is preventing water entry it would be something you would want to respect.
On 2018-11-18 by Fred
The door to the garage has a 4" drop, is it required
by code to have a landing equal to the interior floor level...?
On 2018-09-26 by (mod) - adding a bottom stasir landing - watch the riser height
Yes, you can in essence add or adjust a landing so that the bottom stair riser is the same height as the other stairs in the stairway.
Provided the landing is big enough (at least 36" in the direction of travel coming down the stairs) you then have a final step (of a different height) off of the landing and onto the basement floor.
Just be sure that the final landing step down is also not excessive (7" or less should be ok)
On 2018-09-26 by Glenn Martyna
The last stair before the floor of my basement is 10" high and does not meet code. I don't want to add a stair because the landing
would not be 36".
Can I raise the landing 5" above the floor and meet code. So a landing platform 36" x stair width x 5". Help?
On 2018-07-31 by (mod) - stair landing used to meet step riser height uniformity requirement
Jimmy,
It appears to mea that without the landing in your photo the bottom step would be significantly different in rise than the others, forming a serious trip and fall hazard and violating building stair codes as well.
However even as shown I suspect the landing itself is also improper. When stepping down off of a stair tread onto a landing the landing must be at least 36" long in the direction of travel. If your 34" dimension is the landing length it's 2" too short.
That requirement too is to avoid a trip hazard.
On 2018-07-31 by Jimmy
This is the landing I have in my tri-level leading into the living room. It makes no sense to me and I don't see the purpose. It just takes up room. I would like to take it out exempt for making it the last step. It is 38" x 34" x 6". Is this a code thing?
Question: extend upper floor into lower area when stepping from one room to another at different level?
(May 26, 2014) Step requirment when entering a room of different level said:
The bathroom floor elevation is 6 inches lower than the floor level of the hallway we enter from. Is there a requirment to extend the floor from the hallway into the bathroom, essetially forming a landing or step the same same elevation as the hallway? If so, what is the tread/landing depth requirement and where is it measured from?
Thanks,
Gary
Reply:
No
not as I understand the building guidelines. For a single step "down" from one room to another, and presuming that the door to the bathroom opens "out" to the higher floor level, the higher floor level is in effect the "platform". You don't need to extend it.
However if the floors and step don't offer a color key to indicate a change in level it'd be a trip hazard.
Question: garage door swings in, step down to sidewalk?
(June 11, 2014) OCinfo said:
Hi, If we have a side garage door where the door swings into the garage, what is the maximum step down to the sidewalk outside? It seems like most step downs are about 3", though I think I saw that code is 7-8"?
Reply:
OC
In the More,Reading links above see STAIR RISER SPECIFICATIONS
Question: landing needed when there is just one step from deck to ground?
8/3/14 Anonymous said:
Hi, I am building a deck that has one step that goes to ground level do I need a landing, my township says I do
Reply:
Your town building inspector is the final authority for code approvals, so you'll want to comply.
A general guide is that for an exterior stair of any dimension, best practice is to include a landing that provides at least 36" of smooth walking surface in the direction of travel when exiting the stair. Your inspector may accept a ground level slab, smooth stonework, slate, etc.
Question: do I need a landing platform if there is just one step to ground level
(Aug 3, 2014) Anonymous said:
Hi, I am building a deck that has one step that goes to ground level do I need a landing, my township says I do
Reply:
Your town building inspector is the final authority for code approvals, so you'll want to comply.
A general guide is that for an exterior stair of any dimension, best practice is to include a landing that provides at least 36" of smooth walking surface in the direction of travel when exiting the stair. Your inspector may accept a ground level slab, smooth stonework, slate, etc.
One step or ten does not change that advice.
Comment:
(Aug 6, 2014) Carolyn said:
A entryway that has a weighted door. Approximately 12 to14" from the entry to the right is a flight of 17 stairs without a door or guard. Poor entry lighting.
Question: substitute an angled stair for a platform?
(Apr 23, 2015) Adalberto said:
I was wondering if you don't have enough space to have a 36" landing (like the case of Ricky "How to balance headroom vs. landing length vs. building obstruction".
Is it possible to have angled stair?
I didn't see any requirements about landing deep on Winding or Turned Stairways.
Thanks,
Adalberto
Reply:
Adalberto
I believe that an angled stairway will require local building department approval. The ones I've seen look like trip hazards to me, but indeed we do encounter them.
Question: there is only one entry/exit at the back of the home
(June 16, 2015) Olga said:
I am about to rent an older high set home and there is only one entry/exit at the back of the home, is this legal?
Reply:
In most building jurisdictions a home must have at least two entry/exit points. If your home has a front door and back door then it meets that requirement. Be sure that the stairs and handrails at both entry/exit points are safe.
Question: one step is too short and shorter than the others
(Aug 3, 2015) Lloyd said:
Our new house has the front outside stairs perfect, except that the first stair from the landing (ground) is 2" shorter than all the other stairs which meet code. The building did not take into account laying the brick walkway when pouring the concrete. Is there a way around not having to demolish these stairs? Is the first riser from the walkway an exception under any circumstances? It will be very costly to tear out these stairs!
Reply:
You can perhaps install a landing at the lowest (fist) step
Question: Does "exterior" mean on the outside of the house as a structure, or the direction the door opens?
(Aug 13, 2015) Cheryl said:
I am trying to figure out if I need a 36-inch top landing for a door that opens inside the house.
The code just says a landing is needed for "exterior" doors. Does "exterior" mean on the outside of the house as a structure, or the direction the door opens? I find that vague and my county just refers to the 2009 International Residential Code.
Reply:
"Exterior" in codes means outdoors.
The direction into which a door opens is the door swing; a door swing may be towards the exterior - of the house.
Cheryl
You also need a landing at the top of interior stairs; a door that swings out over steps down is a serious fall hazard.
The "Continue Reading" link Or see STAIRS, RAILINGS, LANDINGS, RAMPS - home = given above will give you access to more model codes for both interior and exterior stairs.
Question: not enough room to open the storm door
(Sept 9, 2015) April I said:
Question...I have a new mobile home in a HUD approved park. Front door has 36" interior door that swings into the home. The screen/storm door swings out onto the landing. Landing is 39" in length by 39-1/2" wide.
I have expressed concern that there is barely room to open the door outwards without having to step back and possibly falling 3' or 5 steps down. Contractor indicated this was built to code. I question that.
Reply:
The entry landing may comply with the letter of local law: ask your building department, who have final legal say.
Often what happens is the building and entry are inspected and passed when new - for example before the outwards-opening storm door was installed.
At that time, as the main door opens in, the installation would have "met code" - but with the later installation of the storm door your building department may be of another view.
Or someone may have made an error or poor judgement in accepting an unsafe or inadequate entry platform size.
Reader follow-up
(Sept 9, 2015) April said:
Interior & storm door in place when stairs & landing was installed. I'll contact Martin city bldg dept to verify requirements thank y
...
Continue reading at PLATFORMS & LANDINGS, ENTRY & STAIR or select a topic from the closely-related articles below, or see the complete ARTICLE INDEX.
Or see these
Recommended Articles
Suggested citation for this web page
STAIR LANDING FAQs-3 at InspectApedia.com - online encyclopedia of building & environmental inspection, testing, diagnosis, repair, & problem prevention advice.
Or see this
INDEX to RELATED ARTICLES: ARTICLE INDEX to STAIRS RAILINGS LANDINGS RAMPS
Or use the SEARCH BOX found below to Ask a Question or Search InspectApedia
Ask a Question or Search InspectApedia
Try the search box just below, or if you prefer, post a question or comment in the Comments box below and we will respond promptly.
Search the InspectApedia website
Note: appearance of your Comment below may be delayed: if your comment contains an image, photograph, web link, or text that looks to the software as if it might be a web link, your posting will appear after it has been approved by a moderator. Apologies for the delay.
Only one image can be added per comment but you can post as many comments, and therefore images, as you like.
You will not receive a notification when a response to your question has been posted.
Please bookmark this page to make it easy for you to check back for our response.
IF above you see "Comment Form is loading comments..." then COMMENT BOX - countable.ca / bawkbox.com IS NOT WORKING.
In any case you are welcome to send an email directly to us at InspectApedia.com at editor@inspectApedia.com
We'll reply to you directly. Please help us help you by noting, in your email, the URL of the InspectApedia page where you wanted to comment.
Citations & References
In addition to any citations in the article above, a full list is available on request.
- In addition to citations & references found in this article, see the research citations given at the end of the related articles found at our suggested
CONTINUE READING or RECOMMENDED ARTICLES.
- Carson, Dunlop & Associates Ltd., 120 Carlton Street Suite 407, Toronto ON M5A 4K2. Tel: (416) 964-9415 1-800-268-7070 Email: info@carsondunlop.com. Alan Carson is a past president of ASHI, the American Society of Home Inspectors.
Thanks to Alan Carson and Bob Dunlop, for permission for InspectAPedia to use text excerpts from The HOME REFERENCE BOOK - the Encyclopedia of Homes and to use illustrations from The ILLUSTRATED HOME .
Carson Dunlop Associates provides extensive home inspection education and report writing material. In gratitude we provide links to tsome Carson Dunlop Associates products and services.


