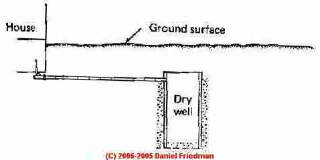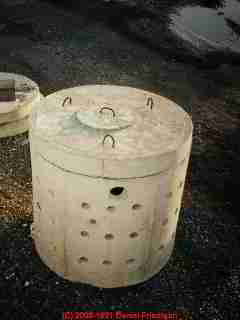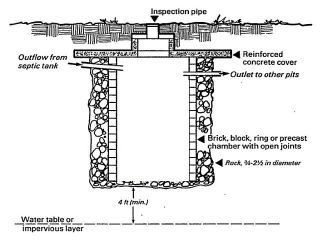 Construction Details
for Drywells & Seepage Pits
Construction Details
for Drywells & Seepage Pits
- POST a QUESTION or COMMENT about how to build a drywell or seepage pit.
How to build a drywell or seepage pit: this document describes the actual building (on-site construction) of a drywell or seepage pit. The specifications for drywells & seepage pits, such as pit size, depth, absorption area, site space requirements & clearances, are described separately at DRYWELL / SEEPAGE PIT SPECIFICATIONS.
InspectAPedia tolerates no conflicts of interest. We have no relationship with advertisers, products, or services discussed at this website.
- Daniel Friedman, Publisher/Editor/Author - See WHO ARE WE?
Seepage Pit & Drywell Construction Details: Linings, Separation, Strength, Connections

(v) Seepage pit linings may be precast concrete, cast-in-place concrete, or built in place with unmortared hollow cinder or concrete blocks.
Concrete shall have a minimum compressive strength of 2,500 psi and 3,000 psi is recommended.
Material with comparable structural strength, determined in accordance with commonly accepted sewage construction standards, principles or practices, may be allowed on an individual basis to prevent unreasonable hardship, provided public health is not prejudiced.
(vi) The separation between the outside edges of seepage pits shall be three times the effective diameter of the largest pit. This separation is measured as the undisturbed soil between pit excavations.
(vii) Pits shall be designed with sufficient structural stability to withstand lateral soil forces as well as vertical loads.
(4) Construction of seepage pits for septic effluent disposal or drywells for graywater disposal
 The schematic of a seepage pit (left, courtesy USDA) shows typical construction of a site built seepage pit using brick, block, or pre-cast concrete rings with open joints, surrounded by stone to improve soil absorption.
The schematic of a seepage pit (left, courtesy USDA) shows typical construction of a site built seepage pit using brick, block, or pre-cast concrete rings with open joints, surrounded by stone to improve soil absorption.
(i) Laterals leading to each seepage pit must be at least four inches in diameter with a minimum slope of 1/8 inch per foot.
(ii) Seepage pits shall not be connected in series. A distribution box shall be required where more than one seepage pit is installed.
(iii) The pit excavation is to be raked to minimize sidewall smearing that may occur and reduce infiltration capacity. If groundwater is encountered, the pit shall be backfilled with the original soil to a level at least three feet higher than maximum groundwater and adjustments made in the pit dimensions.
(iv) The linings are placed upon a concrete block, poured concrete, or precast footing and surrounded by a six inch minimum annular ring of large aggregate (2 1/12 - 4 inches in size).
(v) The rock is covered to prevent soil from filling the void spaces. Building paper, a four inch thick layer of hay or straw may be used.
(vi) The seepage pit cover shall be structurally sound and capable of supporting 300 pounds per square foot at the weakest point. Covers may be precast concrete or cast-in-place and shall be reinforced. A manhole with an opening of at least 20 inches in the shortest dimension shall be provided.
...
Continue reading at CESSPOOL FAILURE CRITERIA or select a topic from the closely-related articles below, or see the complete ARTICLE INDEX.
Or see these
Recommended Articles
- CESSPOOLS
- CESSPOOL FAILURE CRITERIA
- CESSPOOL AGE ESTIMATES
- CESSPOOL SAFETY WARNINGS
- CISTERNS, WATER STORAGE
- DRYWELL DESIGN & USES
- GREYWATER SYSTEMS
- SEEPAGE PITS
- SEPTIC & DESIGN CODES & SPECIFICATIONS U.S.A. - including reglations on & prohibitions of seepage pits
- SEPTIC TANKS - home
Suggested citation for this web page
DRYWELL / SEEPAGE PIT CONSTRUCTION DETAILS at InspectApedia.com - online encyclopedia of building & environmental inspection, testing, diagnosis, repair, & problem prevention advice.
Or see this
INDEX to RELATED ARTICLES: ARTICLE INDEX to SEPTIC SYSTEMS
Or use the SEARCH BOX found below to Ask a Question or Search InspectApedia
Ask a Question or Search InspectApedia
Questions & answers & design specifications: how to design and build a drywell or seepage pit for graywater or septic effluent disposal
Try the search box just below, or if you prefer, post a question or comment in the Comments box below and we will respond promptly.
Search the InspectApedia website
Note: appearance of your Comment below may be delayed: if your comment contains an image, photograph, web link, or text that looks to the software as if it might be a web link, your posting will appear after it has been approved by a moderator. Apologies for the delay.
Only one image can be added per comment but you can post as many comments, and therefore images, as you like.
You will not receive a notification when a response to your question has been posted.
Please bookmark this page to make it easy for you to check back for our response.
Our Comment Box is provided by Countable Web Productions countable.ca
Citations & References
In addition to any citations in the article above, a full list is available on request.
- New York State Department of Health, APPENDIX 75-A WASTEWATER TREATMENT STANDARDS - INDIVIDUAL HOUSEHOLD SYSTEMS , [PDF] New York State Department of Health, 3 February 2010, retrieved 3/1/2010, original source: https://www.health.ny.gov/regulations/nycrr/title_10/part_75/appendix_75-a.htm
- Pennsylvania State Wastewater Treatment Fact Sheet SW-161, Septic System Failure: Diagnosis and Treatment
- Pennsylvania State Wastewater Treatment Fact Sheet SW-162, The Soil Media and the Percolation Test
- Pennsylvania State Wastewater Treatment Fact Sheet SW-l64, Mound Systems for Wastewater Treatment
- Pennsylvania State Wastewater Treatment Fact Sheet SW-165, Septic Tank-Soil Absorption Systems
- Document Sources used for this web page include but are not limited to: Agricultural Fact Sheet #SW-161 "Septic Tank Pumping," by Paul D. Robillard and Kelli S. Martin. Penn State College of Agriculture - Cooperative Extension, edited and annotated by Dan Friedman (Thanks: to Bob Mackey for proofreading the original source material.)
- Our recommended books about building & mechanical systems design, inspection, problem diagnosis, and repair, and about indoor environment and IAQ testing, diagnosis, and cleanup are at the InspectAPedia Bookstore. Also see our Book Reviews - InspectAPedia.
- In addition to citations & references found in this article, see the research citations given at the end of the related articles found at our suggested
CONTINUE READING or RECOMMENDED ARTICLES.
- Carson, Dunlop & Associates Ltd., 120 Carlton Street Suite 407, Toronto ON M5A 4K2. Tel: (416) 964-9415 1-800-268-7070 Email: info@carsondunlop.com. Alan Carson is a past president of ASHI, the American Society of Home Inspectors.
Thanks to Alan Carson and Bob Dunlop, for permission for InspectAPedia to use text excerpts from The HOME REFERENCE BOOK - the Encyclopedia of Homes and to use illustrations from The ILLUSTRATED HOME .
Carson Dunlop Associates provides extensive home inspection education and report writing material. In gratitude we provide links to tsome Carson Dunlop Associates products and services.

