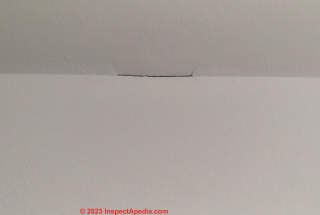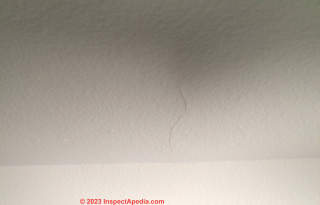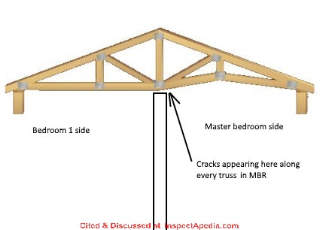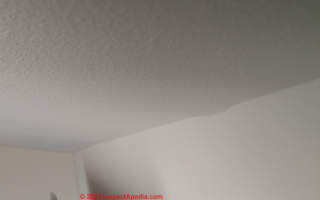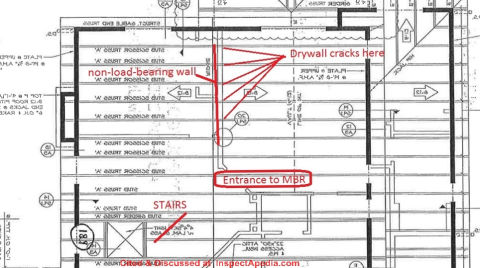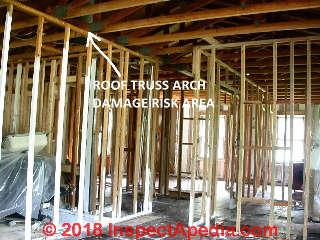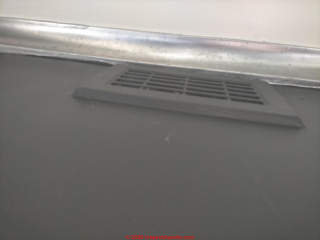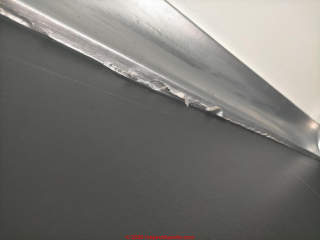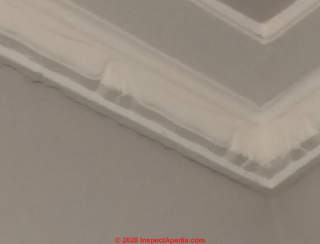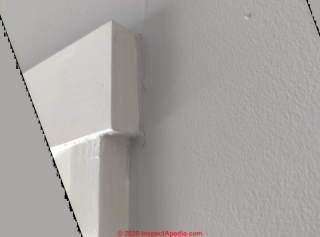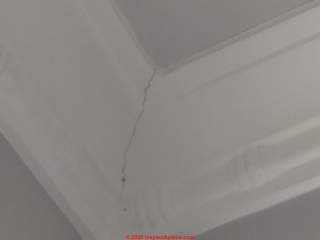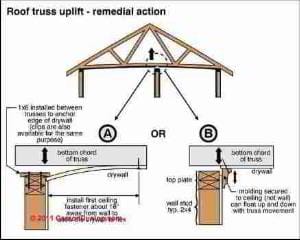 Roof Truss Uplift Damage Cause & Cures
Roof Truss Uplift Damage Cause & Cures
Arched roof trusses cause cracks at ceiling/wall juncture, causes & cures
- POST a QUESTION or COMMENT about the causes of arching roof trusses & how to prevent damaged ceilings & walls
Arching roof truss uplift & drywall cracks at the ceiling-wall joint: cause, prevention, repair:
Here we provide a definition of arching roof truss damage or roof truss uplift and we explain why truss uplift occurs, where truss uplift cracks will appear, and how roof truss uplift cracking can be avoided or corrected.
Roof truss uplift can be diagnosed as the cause of nail pops and cracks or separation between the ceiling and wall top.
Arched roof trusses, moving in response to moisture & temperature variations across the truss, can lift the building ceiling sufficiently to cause nail pops or actual tears at the ceiling-wall juncture.
This article explains why arching trusses happen, where the damage will appear, how to recognize it, how to truss uplift cracks from recurring and how best to repair cracks due to rising or arching roof trusses.
The page top sketch and others of roof truss uplift problems shown in this article were provided courtesy of Carson Dunlop Associates, a Toronto home inspection and education firm.
InspectAPedia tolerates no conflicts of interest. We have no relationship with advertisers, products, or services discussed at this website.
- Daniel Friedman, Publisher/Editor/Author - See WHO ARE WE?
Roof Truss Uplift & Bulges, Cracks or Ceiling Nail Pops
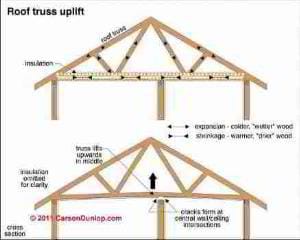 Here we explain how roof truss uplift or arching can cause drywall damage, cracks, bulges, and nail pops in building ceilings, particularly along the ceiling-wall juncture of an interior, non-load-bearing partition wall.
Here we explain how roof truss uplift or arching can cause drywall damage, cracks, bulges, and nail pops in building ceilings, particularly along the ceiling-wall juncture of an interior, non-load-bearing partition wall.
According to Carson Dunlop Associates, this cosmetic problem in homes in cold climates with roof trusses may result in significant cracks between interior walls and ceilings, or between interior walls and floors.
The cause is upward bowing of the roof trusses to which the ceilings are attached.
[Click to enlarge any image]
The ceiling/wall juncture cracks typically open in the winter and close in the summer.
These ceiling cracks can be very alarming, but are not a structural issue.
Article Contents
- TRUSS UPLIFT DAMAGE LOCATION EXPLAINED
- TRUSS UPLIFT DAMAGE EXAMPLE PHOTOS
- TRUSS UPLIFT DAMAGE PREVENTION
- TRUSS UPLIFT DAMAGE REPAIR METHODS
- TRUSS UPLIFT PRODUCTS & RESEARCH
Roof truss uplift is a well-understood cause of cracks at the wall/ceiling juncture at building walls located under the center (usually) of certain roof trusses.
Roof truss uplift occurs when the bottom chord of the truss is exposed to significantly different moisture or temperature conditions than the rest of the roof truss.
For example if the bottom of the truss is buried in insulation while the remainder is in the open attic air, this condition can occur.
The good news is that because we understand this damage we also know how to repair it and how to prevent it in new construction.
Why does truss uplift damage appear at interior partitions in the center of a building?
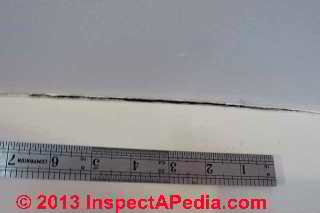 The differences in temperature and perhaps humidity that we just described can cause the roof truss to arch upwards at its center, often seasonally as attic temperatures and moisture conditions vary.
The differences in temperature and perhaps humidity that we just described can cause the roof truss to arch upwards at its center, often seasonally as attic temperatures and moisture conditions vary.
Because the truss ends are secured to building exterior walls - a location that resists outward thrust, as the truss bottom chord wants to expand along its length, the force pushes it upwards into the attic space.
Therefore roof truss uplift is most likely to be observed at the ceiling-wall juncture of central interior wall partitions that run at right angles to the direction of the roof trusses, or in other words, interior partitions that are parallel to the house front and rear eaves.
That's where truss uplift cracks may occur (typically in the center of the truss).
Photo above:
this is the type of separation crack that you may see at the ceiling-to-wall drywall joint over a center partition that runs at right angles to the bottom chord of rising roof trusses.
Watch out: we have also had reports of roof and ceiling noise annoyances such as popping and snapping sounds and loose ceilings that may be due to roof truss uplift.
Example of Drywall Ceiling Cracks Mapped to Roof Trusses
These photos and sketches, courtesy of an InspectApedia.com reader, illustrate bedroom ceiling damage, showing a range of cracks, bulges, and prior repairs.
The owner found that each point of drywall damage corresponded to the exact point at which roof trusses passed over a non-load-bearing partition wall, suggesting that this may have been a rising roof truss problem.
Below, annotated on a flipped-over architectural plan for the building, we see the red line marking the non-load-bearing wall over which the roof trusses pass and where cracks, bulges, and prior repairs were evident.
We think that there's a good chance that the damage above may well have been caused by roof truss uplift and improper fastening of drywall at the ceiling along that partition wall.
How to Avoid Roof Truss Uplift Damage to Drywall
- Use uplift clips to install drywall:
float the truss over the top of center wall partitions and at corners.
Builders avoid truss uplift cracking or ceiling nail pops by using special truss uplift clips to connect the ceiling and wall drywall while avoiding nailing or screwing the ceiling to the bottom of the trusses within 24" of the building walls (typically in the center of the truss).
See the roof truss uplift remedial action sketch given here.
[Click to enlarge any image]
The drawings of roof truss uplift and corrective measures for truss uplift shown here are provided courtesy of Carson Dunlop Associates and appears in their Illustrated Home.
- Reduce attic moisture:
In addition to drywall installation details described here: avoiding fasteners in problem areas, using clips, allowing the truss to float above the drywall at the ceiling/wall juncture in center partitions, other experts emphasize the value of good attic ventilation and avoiding sending moisture into the roof space when avoiding rising or arching truss uplift problems in buildings. - Proper attic ventilation:
continuous air intake at eaves, outlet at ridge, will help prevent excessive attic moisture levels.
See ROOF VENTILATION SPECIFICATIONS - home - Avoid framing with wet lumber:
use S-dry lumber that has 18% or lower moisture content during original construction. Keep framing materials dry during and after construction. If a roof or floor frame is wet during construction be sure it is allowed to dry below 18% before covering the material with sheathing or subflooring. - Choose shorter truss spans when possible.
Spanning the building width rather than length reduces the truss length and thus the arching of the lower truss chord.
How to Fix Ceiling/Wall Cracks Due to Truss Uplift
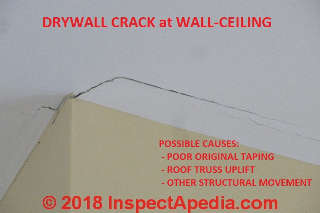 Reader question: 2018/03/09 Marsha said:
Reader question: 2018/03/09 Marsha said:
I think I may have this problem in my condo, how can it be fixed?
[Click to enlarge any image]
Reply: Options for fixing drywall cracks due to arching trusses
First, Marsha, let's be sure we have the correct diagnosis of the cracks that you see in your condominium.
Use the "Add Image" button next to the Comment button on this page to send me photos of the damage and, if possible, photos of the framing in the attic above the area of cracking.
As I note in my photo (seen also in some other roof truss uplift articles where it was used without our permission), there are several possible causes of cracking that may appear at the top of walls at the ceiling
Particularly when the cracks are marked by the edge of drywall tape I'm not certain, without knowing how the building is framed, that these are caused by a roof truss uplift as opposed to poor taping - failure to adequately wet the tape bedding it into the drywall mud.
In contrast, if the crack is immediately at the juncture of ceiling to drywall, having torn through the tape, and particularly if we know that the ceiling overhead is fastened to the bottom of roof trusses, then we can be pretty sure that we're seeing a rising roof truss crack problem.
My photo above illustrates a ceiling framed with roof trusses - obviously before the drywall was installed.
In that case here are the repair options:
- Live with the cracks:
this is a cosmetic issue, not a structural one. I don't, however recommend just living with ugly interior ceiling-drywall gaps and cracks. - Cover the cracks:
install crown molding along the ceiling / wall juncture around the entire room and paint to suit. - Sink, Tape, & Float:
Along the areas where cracks appear at corners or near the center of wall partitions that are mid-span of the roof trusses above, use a hammer and nail-set or screw gun with appropriate bit to sink nails or to actually remove the existing drywall screws through the existing drywall and into the truss bottom chord.
Patch the holes and re-tape the ceiling-wall connection, allowing the now-disconnected area of the ceiling to float. I [DF] have used this simple method in smaller buildings with complete success.
Other writers instruct us to "cut the nails free from inside the attic" - a hellish job where access is limited. You might accomplish this with a sawzall but I think this is an armchair drywaller suggestion. - Fix attic venting & insulation:
this "armchair-drywaller fix" [in my OPINION] recommended by some readers is appropriate IF on inspection you find signs of attic moisture or missing insulation.
Really? Reducing attic moisture and assuring that attic insulation is complete are things that you should seek in any building where those problems exist. This "fix" might reduce future truss arching but it will not fix the existing cracks and gaps or tears at the ceiling/wall juncture.
Also, I have seen truss uplift cracking in buildings where the attic was dry and well ventilated, simply because the bottom chord of an A-truss is covered in insulation while the rest of the truss is not. Temperature and moisture variations will certainly occur in that situation.
Truss Uplift Damage Prevention Products & Research
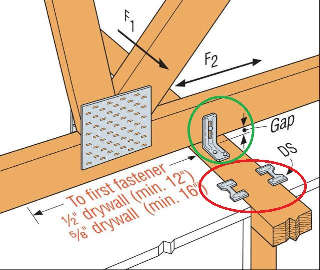 Examples of drywall clips that are installed during original (or replacement) drywall installation. Use of these drywall clips may not be practical for retrofit or minor repair work where the original drywall is left in place.
Examples of drywall clips that are installed during original (or replacement) drywall installation. Use of these drywall clips may not be practical for retrofit or minor repair work where the original drywall is left in place.
These products are used along problem areas at the top of center partition walls under trusses and at problem corners.
- Simpson STC/STCT/DTC Roof Truss Clips, (green circled-clip) Simpson Strong-Tie Company Inc., offices world-wide, Tel-US: 1-800-999-5099, Website: https://www2.strongtie.com
Website excerpt: "Use STC or DTC depending on required loads. STC, installed with DS drywall stop, helps prevent fasteners tearing through the ceiling drywall "
Simpson DS Drywall Stop, (red-circled clips) by Simpson Strong Tie,
Website excerpt: "Eliminates costly blocking at top plate, end walls and corners. "
Not shown: DBC13 R Drywall Clips, Simpson Strong Tie. and Moe-Tie Drywall Clips [apparently a generic term]
- Garrison, Tim, "Truss Uplift - Fact or Fiction?", [PDF], Builder News Magazine, April, 2006, retrieved 2018/03/09, original source: http://www.buildersengineer.com/assets/images/blog/truss%20uplift%202-14-06.pdf
- HOW TO AVOID TRUSS UPLIFT PROBLEMS [PDF] Accutruss, Technical Tips for Home Building, compiled by Ontario New Home Warranty Program, retrieved 2018/03/09, original source: http://www.acutruss.com/pdf/trussuplift1.pdf
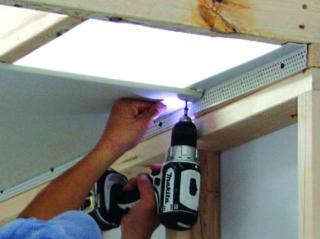 Illustration: Trim-Tex Truss-Backing Angle used during drywall installation, cited below & discussed in this article.
Illustration: Trim-Tex Truss-Backing Angle used during drywall installation, cited below & discussed in this article.
[Click to enlarge any image]
- Trim-Tex Truss-Backing-Angle, [illustrated above] Trim-Tex,
3700 W. Pratt Ave.,
Lincolnwood, IL 60712 USA, Tel:
800-874-2333 or 847-679-3000, Website: http://www.trim-tex.com/
Excerpts: Eliminates inside ceiling corner cracking due to truss uplift of interior partition walls. Backing Angle may also be used where blocking is missing on inside corners. Thick vinyl flange helps screws start easier.
Trim-Tex has a product called a “Truss Backing Angle” which is installed before the drywall is hung which helps prevent truss uplift. - The idea is not really new; Trim-Tex is just trying to offer a better alternative that is also available at the numerous suppliers that carry their products.
The backing angle is made out of vinyl, which is plenty strong enough. It just needs to hold the drywall edge in place along the top edge of the wall.
It is attached the entire length of the walls being treated. This means that the drywall is backed for its entire length and can easily be fastened anywhere along the edge as long as the fasteners don’t go through the angle and into the truss. The screws start very easily in the vinyl engineered extrusions which speeds up production.
...
Reader Comments, Questions & Answers About The Article Above
Below you will find questions and answers previously posted on this page at its page bottom reader comment box.
Reader Q&A - also see RECOMMENDED ARTICLES & FAQs
On 2020-08-27 by (mod) - are these interior cracks due to sagging roof?
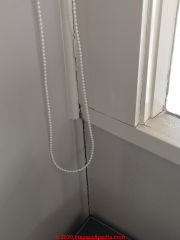 Emily, I can't say from your photos that the cracks in your photos are due to a roof problem, but some of them may be due to activity in repairing the roof just as you suspect.
Emily, I can't say from your photos that the cracks in your photos are due to a roof problem, but some of them may be due to activity in repairing the roof just as you suspect.
**IF** you could say for sure the cracks are new then that's a reasonable guess.
Cracks in plaster are indeed common in older homes. If the plaster is sound - not loose or has not lost its attachment to the walls or ceilings, it's a cosmetic repair job.
On 2020-08-27 by Emily
My bf decided he was going to fix my sagging roof. And after I told him you can't just lift it because everything in an old house settles, and your will create problems, he made steel adjustable struts and gas been cranking up my roof .
It's a 1960s weatherboard, with hard plastered walls and ceilings with horse hair in it ).
I now have walls throughout my entire house, with arcs moving away and cornaces splitting and separating, and window frames splitting, and he states that it's an old house and these things happen.
But they just happened within weeks of him doing my roof, so . .. can you please let me know if I'm right, so I can show him because he's saying they are due for another "lift" . I'm going to have no house left
On 2020-08-27 by Emily
I hope my pictures and question have come through.. I just noticed the convent button, and I've been pressing the little door symbol on the bottom right?! 😯
On 2020-05-22 by Beverly
I'm a Realtor and while showing a 1983 ranch house, I discovered several areas along the center walls near the ceiling where the wall is cracking. It's not in the corners where the walls meet the ceiling where we typically see that type of damage.
We had our home inspection today and the inspector wasn't 100% sure but felt it could be truss uplift. He could not find any structural damage or damage to the framing or footers. The house seems very well built. Do you have any idea what caused this damage?
The inspector noted that these areas were about 24 inches apart and you could see some damage on both sides of the wall. Thanks!
On 2020-04-26 - by (mod) - interior cracks due to truss loading or truss uplift?
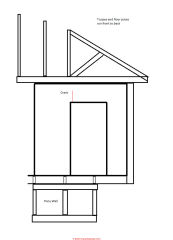 Peter
Peter
Thanks for an interesting question and sketch.
Before posing a repair it's always encouraging if we can figure out the probable cause of building movement and related cracks.
Can you relate the wall crack to weather, snow, other loading event?
What is the building age?
When did the crack appear?
How is the floor supported?
Is there actually an overhang at your pony wall? If so how much is that cantilevered overhang ?
Summiing some possible causes of the crack in your drawing include
- poorly-made joints or connections in the original framing around the door opening and its header
- floor sagging under the door frame
- snow or other loading on the roof above
- truss arching or bending out of the usual truss uplift pattern - this is your suggestion: a truss sag or downwards loading over the door frame.
What you pose is of course possible, especially if you live in an area of heavy snow loading. What are your country and nearest city where this home is located?
On 2020-04-26 by Peter Lynch
I think I have the opposite effect of Truss Lift.
When the drywall was installed Truss Lift was in effect.
Now, when Truss Lift reverses and there is now downward pressure on the interior walls, I get a crack that starts at the top corner of a door jam going up.
This reversed when Truss Lift takes affect again.
I would like to do is install a pony wall in the crawlspace below this area while Truss Lift takes is off.
On 2020-01-30 - by (mod) -
I can't rule out the possibility but it seems to me that would be pretty unusual and a house that's been in place since 1985
On 2020-01-30 by Jo Ann Smith
I have the cracks as you explained with the rising trusses on my interior walls. I just had central air and heat installed in August.
The house was built in 85. Could this be the cause of it because of drawing humidity out and the change in temperatures?
On 2020-01-03 0 - by (mod) -
Kim
Sure sounds possible to me. For example if the bottom of a truss chord is buried in insulation and is thus warmer than the upper truss framing you might see more temperature movement.
On 2020-01-03 by Kim
I finally had extra blown insulation added to the attic of my 1980's house this Spring as recommended in my pre-purchase house inspection done 3 years ago.
Ever since the temperature dropped this winter, I've noticed nail pops and cracks with moisture in the main and 2nd floor central walls. Could there be a link between the new attic insulation and the nail pops/ cracks?
On 2019-03-11 - by (mod) -
I think nailing the ceiling or cornice trim to either only the wall or only the ceiling is a good idea.
However a more thorough fix would be to assure that the truss is not connected to the wall top where it passes over an interior non load-bearing partition
obviously that's what you would have to do from above
On 2019-03-10 by Mike
adding image
IMAGE LOST by older version of Clark Van Oyen’s useful Comments code - now fixed. Please re-post the image if you can. Sorry. Mod.
...
Continue reading at DRYWALL NAIL POPS & DENTS or select a topic from the closely-related articles below, or see the complete ARTICLE INDEX.
Or see TRUSS UPLIFT, ROOF FAQs - questions & answers about rising roof truss and related interior ceiling & wall cracks, posted originally at this page
Or see these
Recommended Articles
- BEST INTERIOR FINISH PRACTICES
- CEILING FINISHES INTERIOR
- DRYWALL CRACKS - drywall cracking cause & prevention from all causes
- DRYWALL NAIL POPS & DENTS - appearance and all of the various causes (besides roof truss uplift)
- POPPING SNAPPING NOISE DIAGNOSIS - at ceilings and framing, may be caused by roof truss uplift
- PLASTER BULGES & PILLOWS
- PLASTERBOARD / DRYWALL EXPANSION COEFFICIENTS
- POPPING SNAPPING NOISE DIAGNOSIS
- TRUSSES, FLOOR & ROOF - framing & inspection
- TRUSS UPLIFT, ROOF
- WALL FINISHES INTERIOR
Suggested citation for this web page
TRUSS UPLIFT, ROOF at InspectApedia.com - online encyclopedia of building & environmental inspection, testing, diagnosis, repair, & problem prevention advice.
Or see this
INDEX to RELATED ARTICLES: ARTICLE INDEX to BUILDING INTERIORS
Or use the SEARCH BOX found below to Ask a Question or Search InspectApedia
Or see
INDEX to RELATED ARTICLES: ARTICLE INDEX to BUILDING STRUCTURES
Or use the SEARCH BOX found below to Ask a Question or Search InspectApedia
Ask a Question or Search InspectApedia
Try the search box just below, or if you prefer, post a question or comment in the Comments box below and we will respond promptly.
Search the InspectApedia website
Note: appearance of your Comment below may be delayed: if your comment contains an image, photograph, web link, or text that looks to the software as if it might be a web link, your posting will appear after it has been approved by a moderator. Apologies for the delay.
Only one image can be added per comment but you can post as many comments, and therefore images, as you like.
You will not receive a notification when a response to your question has been posted.
Please bookmark this page to make it easy for you to check back for our response.
IF above you see "Comment Form is loading comments..." then COMMENT BOX - countable.ca / bawkbox.com IS NOT WORKING.
In any case you are welcome to send an email directly to us at InspectApedia.com at editor@inspectApedia.com
We'll reply to you directly. Please help us help you by noting, in your email, the URL of the InspectApedia page where you wanted to comment.
Citations & References
In addition to any citations in the article above, a full list is available on request.
- Partition Separation Prevention and Solutions [PDF] SBCA, Structural Building Components Association, 2701 E. Grauwyler Rd. Building 1, DPT#1026 Irving, TX 75061-34142701 E. Grauwyler Rd., Building 1, DPT#1026, Irving, TX 75061-3414 USA, Tel: 608-274-4849, web: https://www.sbcacomponents.com/, retrieved 2022/10/11, original source: https://docs.sbcacomponents.com/sample/11
- Our recommended books about building & mechanical systems design, inspection, problem diagnosis, and repair, and about indoor environment and IAQ testing, diagnosis, and cleanup are at the InspectAPedia Bookstore. Also see our Book Reviews - InspectAPedia.
- In addition to citations & references found in this article, see the research citations given at the end of the related articles found at our suggested
CONTINUE READING or RECOMMENDED ARTICLES.
- Carson, Dunlop & Associates Ltd., 120 Carlton Street Suite 407, Toronto ON M5A 4K2. Tel: (416) 964-9415 1-800-268-7070 Email: info@carsondunlop.com. Alan Carson is a past president of ASHI, the American Society of Home Inspectors.
Thanks to Alan Carson and Bob Dunlop, for permission for InspectAPedia to use text excerpts from The HOME REFERENCE BOOK - the Encyclopedia of Homes and to use illustrations from The ILLUSTRATED HOME .
Carson Dunlop Associates provides extensive home inspection education and report writing material. In gratitude we provide links to tsome Carson Dunlop Associates products and services.


