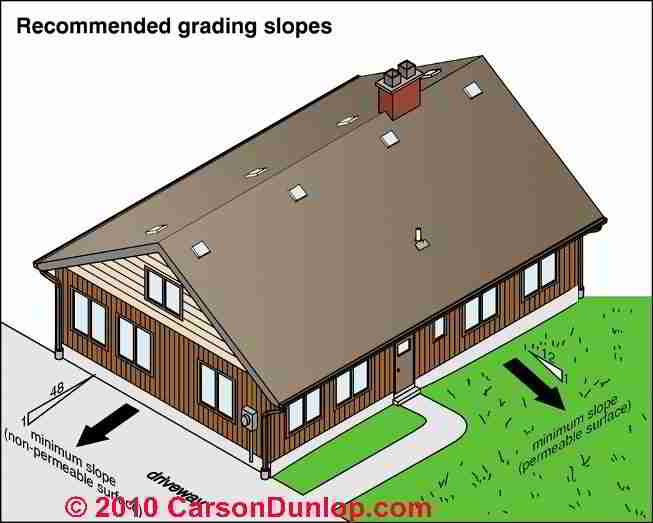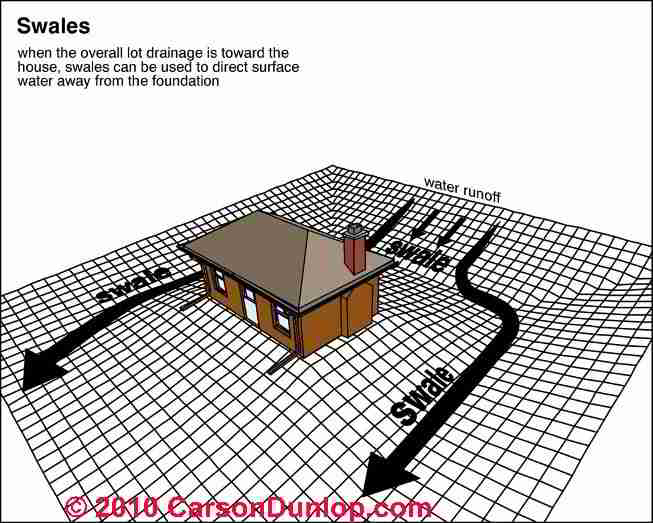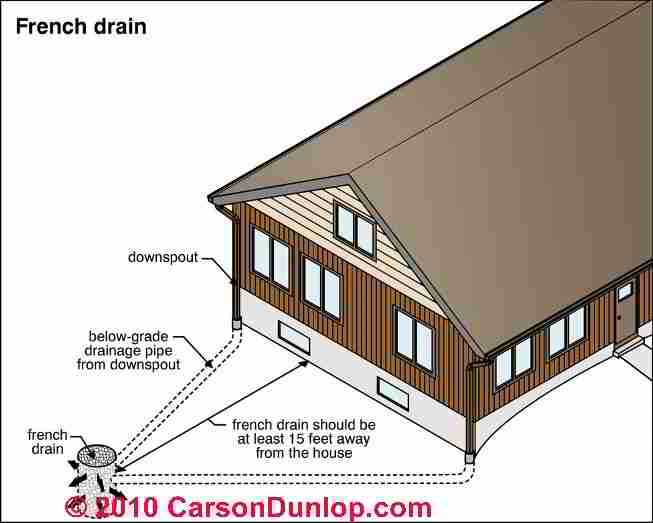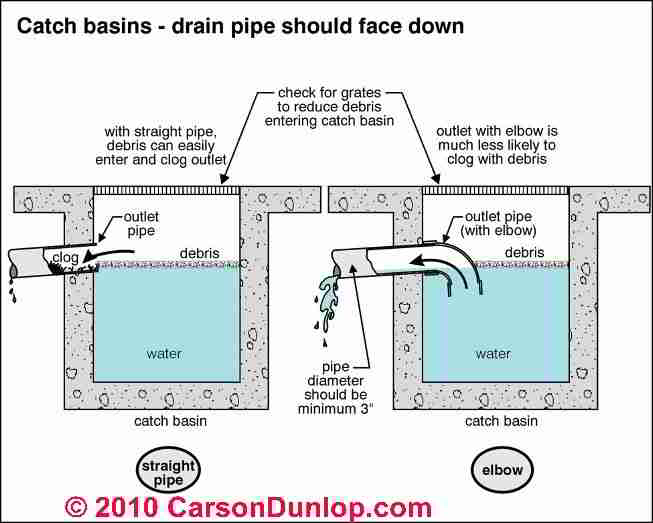 Surface Grading & French Drains for Disposing of Surface or Roof Runoff
Surface Grading & French Drains for Disposing of Surface or Roof Runoff
- POST a QUESTION or COMMENT about roof runoff and surface water control at homes & building sites: catch basins, French drains, drywells, grading, swales
Site grading & related methods for roof runoff & water control:
This article describes how to use surface grading around buildings to control surface runoff or roof drainage.
We explain how to install and use a French Drain or drywall to dispose of roof runoff on flat building sites.
This article series discusses how to choose, install, diagnose & maintain roof gutters & downspouts, & roof drainage systems to prevent building leaks and water entry.
InspectAPedia tolerates no conflicts of interest. We have no relationship with advertisers, products, or services discussed at this website.
- Daniel Friedman, Publisher/Editor/Author - See WHO ARE WE?
Methods for Disposing of Roof Runoff:
Surface Grading, Swales, French Drains, Drywells, Seepage Pits, & Storm Drain Connections
[Click to enlarge any image]
Our photo just above shows our building inspection client pointing out a common source of wet basements or crawl spaces: the downspout spills roof drainage right by the building foundation.
Our page top sketch showing proper surface contouring or grading and slope around a building is provided courtesy of Carson Dunlop Associates, a Toronto home inspection, education & report writing tool company [ carsondunlop.com ].
Article Contents:
More details conspire to invite water inside at this point including in-slope grade (soil slopes towards the building), and a basement walkout entry whose sidewalls form an "insider corner" to help trap surface runoff and groundwater against the structure.
Notice also that low deck with very limited access below. Often a deck is built before final site grading is complete, resulting in in-slope grade below the deck too, trapping roof spillage, gutter overflows, and surface runoff against the building foundation wall.
Surface Contouring & Swales to Dispose of Surface or Roof Drainage Runoff
Directing surface runoff away from buildings is second only to proper handling of roof drainage in keeping out foundation leaks and stopping wet basements.
It is important to get water away from the foundation as quickly as possible. Finish grade should slope away from the building for at least 10 to 15 feet, and should not contain low spots that will make water ponds.
Our photo (left) illustrates poor site-drainage design. Runoff from a hillside (left) accumulates in a low area close to this home.
Proper construction of a swale at the hill bottom might correct the trouble, or deeper, more extensive drainage may be necessary. While the home was new it was not flooding but we expect that eventually the water, soil and silt accumulation at this home will lead to serious basement water entry problems.
Quoting from Carson Dunlop Associates' Home Reference Book:
Proper lot grading is an important consideration when dealing with wet basements. No foundation wall system is completely waterproof. Water accumulating in the soil outside the building will usually leak through eventually.
The secret is to keep the soil outside the building dry. If the ground around the building slopes so that surface water runs away from the building, soil close to the foundation is dry and the basement is far less likely to leak.
The theory is simple. If there is no water in the soil on the outside of the foundation wall, no water will get into the interior. Most wet basement problems can be eliminated or dramatically reduced with good grading and proper performance of gutters and downspouts.
The ground around the home should slope down six inches for the first ten feet away from the home. This can often be done by adding topsoil (not sand or gravel).
Definition & Use of a Swale & Surface Contouring to Control Water Runoff
Definition of a Swale:
a swale is a gentle "ditch" that conducts water away from a building. Instead of the near-vertical sides of a drainage ditch, however, the sides of a swale slope gently and can be covered with grass or sometimes other plantings.
To function properly, the bottom of the swale is not level, but instead it too slopes to a destination from which water can be discharged at a safe distance away from the building.
At some problem sites a swale may drain to one or more CATCH BASINS that in turn drain or are pumped to a storm drain or other final destination.
Swales:
if one or more sides of the building face an upwards sloping hill, slope the finish grade away from the building for at least 10-15 feet, and then shape the finish grade at that point into a swale that itself continues to carry water around to the downhill side of the building.
The illustration explains that surface runoff should be directed away from a building by contouring the grading around the building as shown.
The same method of swale construction shown here to protect a building from surface water runoff is also used to protect septic drainfields or soakaway beds at sites that suffer from high ground water, nearby hillsides, other sources of surface water.
Notice that the two downspout extensions are shown long enough that their spillage will send water onto soils that have been sloped away from the building.
Sketch courtesy of Carson Dunlop Associates, a Toronto home inspection, education & report writing tool company [ carsondunlop.com ].
Recommended Grading Slopes Around buildings to Prevent Water Entry

As we illustrate in the sketch at left:
The minimum slope away from a building should be 1" in drop of 12" of run when permeable surfaces and soils are present.
When the area around a building is paved, such as an asphalt driveway, the slope can be less steep and 1" of drop in 48" of run is permissible.
Sketch courtesy of Carson Dunlop Associates, a Toronto home inspection, education & report writing tool company [ carsondunlop.com ].
Foundation ditches:
Do not do what we have found at some flooding basements: an in-slope grade problem that was trapping surface and roof runoff against the house was "fixed" by digging a ditch right against the foundation wall in an attempt to carry water away.
The ditch digger simply had built a water trap to guarantee that water would be sent against the foundation wall.
If a site absolutely has no room for a swale located 10-15 feet away from the foundation, you might make a workable drainage system by building a waterproof swale closer to the foundation wall by lining the swale or "ditch" with a heavy duty waterproof rubber or plastic membrane of the same material described
at WATER ENTRY/DAMAGE PREVENTION WITHOUT GUTTERS - keep water out of the basement or crawlspace when there are no gutters on roof edges.
Also see FOUNDATION WATERPROOFING.
Drywells, French Drains, Seepage Pits to Dispose of Roof Runoff
If your building site is flat, or worse, at the bottom of a hill, it can be difficult to keep surface runoff away from the building and also tough to dispose of roof runoff or drainage since simply using gravity to send water away from the building won't work. In these conditions typical solutions to disposing of roof runoff include:
- Drain by gravity to a nearby storm drainage system
- Drain by gravity to a seepage pit or catch basin located on the property (see French Drain below).
- Pump roof runoff from a collecting basin or pit at the building to a remote seepage pit, storm sewer, or catch basin
Using a French Drain to Dispose of Roof Runoff
How do we get rid of roof runoff if the site is flat and there is no available municipal storm drain system into which we can send water by gravity or by pumping stations?
What is the definition of a french drain?
As we explain at BASEMENT De-Watering Systems,
A "French Drain"
is an outdoor buried drain line constructed to carry water away from the building, such as from roof runoff that pours down a downspout - and as illustrated in this sketch.
In the French Drain approach to disposing of roof runoff, a drywell or seepage pit is located at least 15 feet away from the building, further if soils are likely to allow drainage back to the building foundation or basement/crawl space.
Roof downspouts are connected to buried drainage pipes that are routed to the seepage pit or drywell.
Watch out: in areas of seasonally high water tables and wet soils, drywells are not "dry" and may in fact fill up with surface and subsurface runoff water. In that case the french drain or seepage pit may stop accepting water from the roof drainage system and the building foundation may be exposed to leakage and water entry.
A French Drain is not an interior perimeter drain:
Because some people use the term "French drain" to refer to an interior foundation drainage system or basement de-watering system (we do not), readers interested in basement dry-out methods that use an interior trench and drain system should
Sketch courtesy of Carson Dunlop Associates, a Toronto home inspection, education & report writing tool company [ carsondunlop.com ].
More detail about using drywells is found at DRYWELL DESIGN & USES
Details for Catch Basins Used to Collect Roof Drainage or Surface Runoff
Definition of catch basin: A catch basin, unlike drywell, is a water-tight container designed to receive water from roof or surface drainage.
The catch basin may itself empty into a storm drain, a downhill surface area, or it may be incorporate a sump pump to move water to an uphill disposal site or storm drain.
The details of catch basins used to collect roof drainage or surface runoff are shown in our sketch at left.
Because leaves and other floating debris will enter the catch basin, be sure to include a down-facing elbow or tee in the catch basin outlet to be sure that the outlet pipe won't become clogged with crud.
Sketch courtesy of Carson Dunlop Associates, a Toronto home inspection, education & report writing tool company [ carsondunlop.com ].
...
Continue reading at WATER ENTRY/DAMAGE PREVENTION WITHOUT GUTTERS or select a topic from the closely-related articles below, or see the complete ARTICLE INDEX.
Or see these
Recommended Articles
- BASEMENT WATERPROOFING
- CRAWL SPACE DRYOUT
- DOWNSPOUT / LEADER DEFECTS - other sources of wet basements or crawl spaces caused by problems with the roof drainage system.
- FOUNDATION WATERPROOFING SEALANTS
- GRADING, DRAINAGE & SITE WORK
- GOPHER HOLE DAMAGE
- GRADING, DRAINAGE & SITE WORK
- GROUNDHOG CONTROL
- GUTTERS & DOWNSPOUTS
- PERIMETER DRAIN SYSTEMS
- SOIL PROPERTIES & BUILDING FAILURES
- WET BASEMENT PREVENTION
- WATER ENTRY in BUILDINGS - home
- WATER ENTRY/DAMAGE PREVENTION WITHOUT GUTTERS
- WET BASEMENT PREVENTION
Suggested citation for this web page
GRADING, DRAINAGE & SITE WORK at InspectApedia.com - online encyclopedia of building & environmental inspection, testing, diagnosis, repair, & problem prevention advice.
Or see this
INDEX to RELATED ARTICLES: ARTICLE INDEX to BUILDING LEAKS & WATER ENTRY
Or use the SEARCH BOX found below to Ask a Question or Search InspectApedia
Ask a Question or Search InspectApedia
Try the search box just below, or if you prefer, post a question or comment in the Comments box below and we will respond promptly.
Search the InspectApedia website
Note: appearance of your Comment below may be delayed: if your comment contains an image, photograph, web link, or text that looks to the software as if it might be a web link, your posting will appear after it has been approved by a moderator. Apologies for the delay.
Only one image can be added per comment but you can post as many comments, and therefore images, as you like.
You will not receive a notification when a response to your question has been posted.
Please bookmark this page to make it easy for you to check back for our response.
IF above you see "Comment Form is loading comments..." then COMMENT BOX - countable.ca / bawkbox.com IS NOT WORKING.
In any case you are welcome to send an email directly to us at InspectApedia.com at editor@inspectApedia.com
We'll reply to you directly. Please help us help you by noting, in your email, the URL of the InspectApedia page where you wanted to comment.
Citations & References
In addition to any citations in the article above, a full list is available on request.
- Mark Cramer Inspection Services Mark Cramer, Tampa Florida, Mr. Cramer is a past president of ASHI, the American Society of Home Inspectors and is a Florida home inspector and home inspection educator. Mr. Cramer serves on the ASHI Home Inspection Standards. Contact Mark Cramer at: 727-595-4211 mark@BestTampaInspector.com
- John Cranor [Website: /www.house-whisperer.com ] is an ASHI member and a home inspector (The House Whisperer) is located in Glen Allen, VA 23060. He is also a contributor to InspectApedia.com in several technical areas such as plumbing and appliances (dryer vents). Contact Mr. Cranor at 804-873-8534 or by Email: johncranor@verizon.net
- Building Pathology, Deterioration, Diagnostics, and Intervention, Samuel Y. Harris, P.E., AIA, Esq., ISBN 0-471-33172-4, John Wiley & Sons, 2001 [General building science-DF - ** Particularly useful text **
- Dampness in buildings, Diagnosis, Treatment, Instruments, T.A. Oxley & E.G. Gobert, ISBN 0-408-01463-6, Butterworths, 1983-1987 [General building science-DF]
- Certainteed Weatherboard fiber cement siding and trim products - see certainteed.com/ or see certainteed.com/resources/sidingandtrimspecsheet.pdf
- "Flashing: the plain solution to leaky walls", Thomas E. Remmele, Manager, Technical Services, Sto Corporation, Building Standards, November/December 1999 p. 21-25.
- WEATHER RESISTIVE BARRIERS [PDF] U.S. Department of Energy, ", how to select and install housewrap and other types of weather resistive barriers
- In addition to citations & references found in this article, see the research citations given at the end of the related articles found at our suggested
CONTINUE READING or RECOMMENDED ARTICLES.
- Carson, Dunlop & Associates Ltd., 120 Carlton Street Suite 407, Toronto ON M5A 4K2. Tel: (416) 964-9415 1-800-268-7070 Email: info@carsondunlop.com. Alan Carson is a past president of ASHI, the American Society of Home Inspectors.
Thanks to Alan Carson and Bob Dunlop, for permission for InspectAPedia to use text excerpts from The HOME REFERENCE BOOK - the Encyclopedia of Homes and to use illustrations from The ILLUSTRATED HOME .
Carson Dunlop Associates provides extensive home inspection education and report writing material. In gratitude we provide links to tsome Carson Dunlop Associates products and services.






