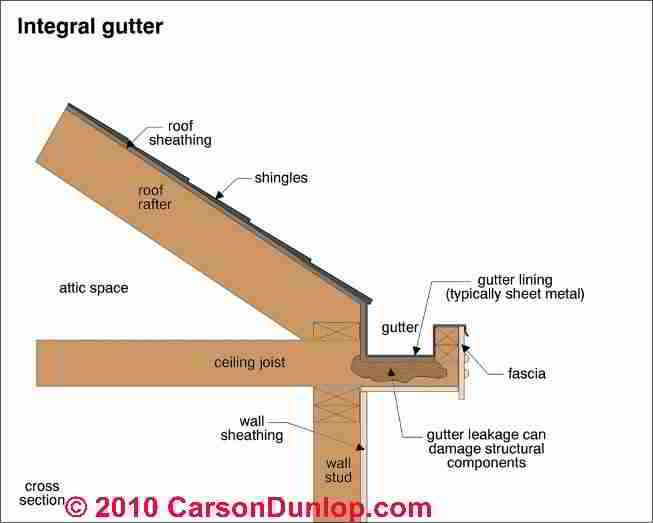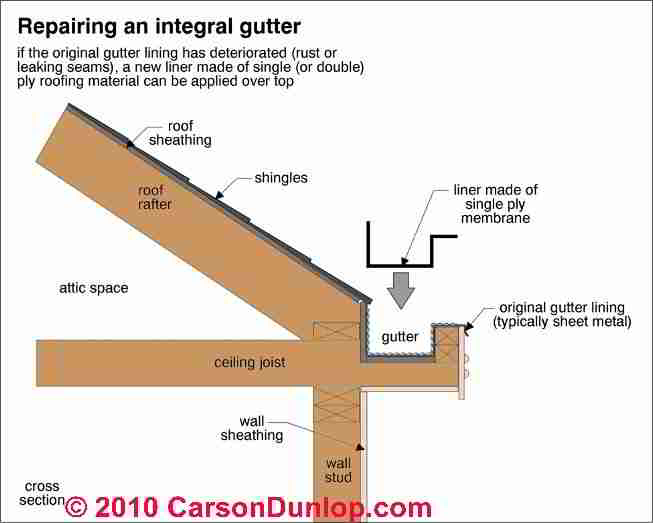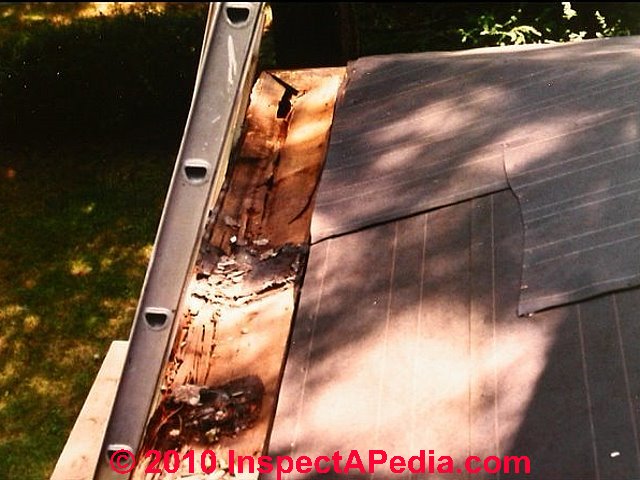 Integral or Eaves Trough Gutters
Integral or Eaves Trough Gutters
Rebuild & line an antique built-in gutter with copper
- POST a QUESTION or COMMENT about how to build, install, maintain or repair eaves trough Roof gutters & their downspouts
Guide to eaves trough or built-in roof gutters:
This article explains the definition, inspection, and repair of built-in or eaves trough or "integral" roof gutter systems.
With photos and text we describe step by step the construction of an integral gutter built into the roof surface or into roof eaves, soffit, or overhang.
We explain how to cut gutter parts to achieve proper slope and how the gutter is lined with copper, other metal, EPDM rubber, or modified bitumen to give a durable leak-proof roof drainage system.
InspectAPedia tolerates no conflicts of interest. We have no relationship with advertisers, products, or services discussed at this website.
- Daniel Friedman, Publisher/Editor/Author - See WHO ARE WE?
Built-In Roof Gutters, Eaves Troughs, or Integral Gutters: definition, features, repairs

This article series discusses how to choose, install, diagnose & maintain roof gutters & downspouts, & roof drainage systems to prevent building leaks and water entry.
We encounter confusion among names for types of on-roof gutter systems that were common on 19th and early 20th century buildings, particularly folks mix up "eaves trough" gutters and "yankee gutters" - that we describe here.
Integral gutter = eaves trough gutter = built-in gutter: the gutter is built into the roof structure itself as a trough (see illustration below).
Eaves trough gutters may project forward from the lower roof edge (shown in the sketch below) or they may be virtually hidden from view from ground level when they are built into the slope of the roof.
Sketch courtesy of Carson Dunlop Associates, a Toronto home inspection, education & report writing tool company.
Eaves trough gutters appealed to architects because they may be hidden entirely from view, or when designed as a projecting eave (sketch above), they form an architectural element.
Originally eaves trough gutters were lined with terne metal, lead plated tin, or copper, and joints were usually soldered.
These installations were durable, often lasting 50 years or more, but especially when exposed to acidic water from accumulated leaves in a gutter that was not maintained, their metal lining corrodes through.
Details about terne metal used on buildings are
A leak in any built in or built-on roof gutter causes more damage to the above-ground building structure than a modern aluminum or copper "K" or rounded gutter that is simply tacked to the very roof edge or fascia.
That's because a leaky eaves trough gutter (or yankee gutter as we describe below) leaks into the building structure itself, rotting the fascia and often inviting rot or insect damage to the building wall below as well.
Repair Methods for Eaves Trough or Integral Roof Gutters

The sketch at left, courtesy of Carson Dunlop Associates demonstrates a method that we (DF) used regularly when restoring and repairing old houses: the eaves trough gutter was re-lined using a liner made of single ply membrane, or made using a torch-down modified bitumen liner.
Watch out: if you are going to use any heat-based gutter repair approach such as soldering or using a torch-down modified bitumen gutter liner there is risk that you'll set the building on fire.
When we used torch-down modified bitumen to repair eaves trough gutters we stationed an observer inside the building attic as well as on the ground below, and we had fire extinguishing devices or a water hose immediately at hand.
These worries explain why some gutter repair companies prefer to use glued-up single ply membrane.
Watch out: if your glued-up single ply membrane gutter repair is not installed perfectly, the seams may leak into the structure just as did the old gutter.
Our eaves trough gutter rebuild photos below show a project by the author (DF) at which we had to completely reconstruct the original eaves-trough gutter from scratch, as the original structure had rotted badly.
This shallow eaves trough gutter incorporated an elongated triangular gutter bottom board that created the slope necessary for the gutter to drain properly.
Our first eaves trough gutter repair photo ( below left) shows the original eaves trough gutter boards (rotted).
We very carefully removed and measured each component part of the gutter as that information made it very easy for us to replicate the original design during the rebuild, including the custom-tapered compound-miter cut boards necessary for gutter drainage.
Our second integral gutter repair photo (below) shows the basic structure in place but before we inserted the elongated triangular gutter floor that would give slope to the trough.
Our third built-in or eaves trough gutter repair photo (below left) shows all of the drainage board parts in place before we installed our copper lining. Our fourth integral gutter rebuild photo shows the final gutter with copper lined and soldered in place.
Watch out: long runs of copper used for roof flashing or gutter lining is at high risk of flexing and cracking due to thermal expansion and contraction.
For runs of 10 feet or more you'll need to design a flexible mount and joint system or use a different material to avoid cracks and leaks.
See PORCH COLUMN REPAIR or REPLACEMENT for a discussion of repairs to the porch columns that were damaged from leaks in the gutters on this porch.
What's the best way to convert an integral gutter to fascia-mounted aluminum K-type roof gutter?
Reader Question: I read your instructions for repairing an integral gutter system.
We would like to replace our integral system with aluminum gutters, but are unsure how far back to cut the roofing, and whether to remove the rubber membrane before installing the new shingles. - T.S. 7/31/2013
Reply
Here is a general approach to replacing integral gutters with an aluminum fascia-mounted gutter:
The most common approaches to eaves trough gutter troubles are to repair and re-line the existing integral gutter, or to abandon it entirely.
In our article above I describe a third approach suitable for historic restoration and where the existing integral gutter structure itself is in such bad condition that re-lining is not an option
in stead we reconstruct the original eaves trough design, making sure that the trough bottoms have adequate pitch to drain properly and adequate depth so as not to simply spill rainwater or snow-melt off of the roof edge.
Abandoning an Eaves Trough Gutter (which sounds like what you want)
When the integral gutter system is in very bad shape or when people are just sick of repairing and re-lining the eaes trough, or where the eaves trough has sagged so that it won't drain properly, just saying "fix it" can lead to a restoration job (like mine above) that is quite expensive.
Then owners may consider how best to abandon the existing integral gutter system.
Often when a home has built-in gutters such as the types I've described, the roof structure or soffit flattens out at the eaves in order to contain the gutter system.
Adding an aluminum K gutter at the edge of that won't work (as you realize), because we still have that too-flat and probably leaky or even leaky and rotted eaves trough in place.
But chopping off the roof soffit and built-in eaves trough just to add a K gutter is a lot of work that is unnecessary unless that structure is already so badly rotted that it can neither be repaired nor built-over (as I will describe below).
And chopping off the eaves trough structure or reducing the extent of eaves overhang at a home is usually a bad idea for various reasons:
loss of architectural detail that forms part of the value of the structure
overflowing gutters will send water right down or even into the building walls
there may be no remaining eaves overhang to use for roof ventilation intake openings
probably other complaints I've not thought of
If my preliminary image of your roof is right I'd think about leaving the built-in or integral gutter system in place, removing any water and debris in the gutters, drying out what remains,
covering that over with plywood that extends at least 4 ft from the outer roof eaves edge up the roof slope so that we get some pitch at the lower roof eaves, then roofing over that using matching materials to what's on the upper roof slope.
I'd include ice and water shield, and I'd be sure that I had a good drip edge, properly placed, so that roof runoff spills into the new fascia-attached gutter and downspout system.
Details for converting from integral gutter to aluminum gutters are
at EAVES TROUGH GUTTER REPLACEMENT
...
Continue reading at EAVES TROUGH GUTTER REPLACEMENT or select a topic from the closely-related articles below, or see the complete ARTICLE INDEX.
Or see these
Recommended Articles
Suggested citation for this web page
EAVES TROUGH, INTEGRAL GUTTERS at InspectApedia.com - online encyclopedia of building & environmental inspection, testing, diagnosis, repair, & problem prevention advice.
Or see this
INDEX to RELATED ARTICLES: ARTICLE INDEX to GUTTERS & DOWNSPOUTS
Or use the SEARCH BOX found below to Ask a Question or Search InspectApedia
Ask a Question or Search InspectApedia
Questions & answers or comments about how to build, install, maintain or repair eaves trough Roof gutters & their downspouts.
Try the search box just below, or if you prefer, post a question or comment in the Comments box below and we will respond promptly.
Search the InspectApedia website
Note: appearance of your Comment below may be delayed: if your comment contains an image, photograph, web link, or text that looks to the software as if it might be a web link, your posting will appear after it has been approved by a moderator. Apologies for the delay.
Only one image can be added per comment but you can post as many comments, and therefore images, as you like.
You will not receive a notification when a response to your question has been posted.
Please bookmark this page to make it easy for you to check back for our response.
IF above you see "Comment Form is loading comments..." then COMMENT BOX - countable.ca / bawkbox.com IS NOT WORKING.
In any case you are welcome to send an email directly to us at InspectApedia.com at editor@inspectApedia.com
We'll reply to you directly. Please help us help you by noting, in your email, the URL of the InspectApedia page where you wanted to comment.
Citations & References
In addition to any citations in the article above, a full list is available on request.
- In addition to citations & references found in this article, see the research citations given at the end of the related articles found at our suggested
CONTINUE READING or RECOMMENDED ARTICLES.
- Carson, Dunlop & Associates Ltd., 120 Carlton Street Suite 407, Toronto ON M5A 4K2. Tel: (416) 964-9415 1-800-268-7070 Email: info@carsondunlop.com. Alan Carson is a past president of ASHI, the American Society of Home Inspectors.
Thanks to Alan Carson and Bob Dunlop, for permission for InspectAPedia to use text excerpts from The HOME REFERENCE BOOK - the Encyclopedia of Homes and to use illustrations from The ILLUSTRATED HOME .
Carson Dunlop Associates provides extensive home inspection education and report writing material. In gratitude we provide links to tsome Carson Dunlop Associates products and services.





