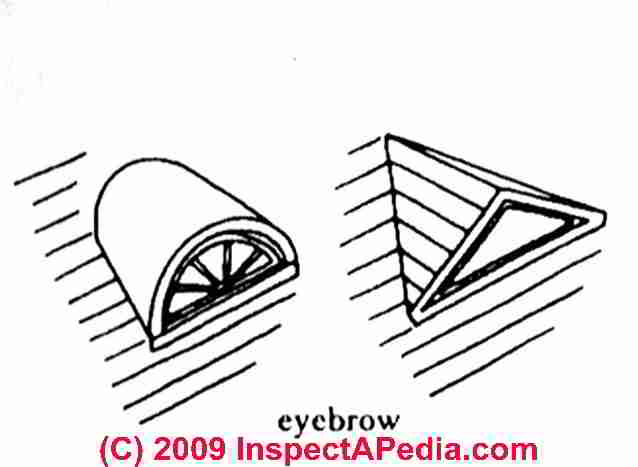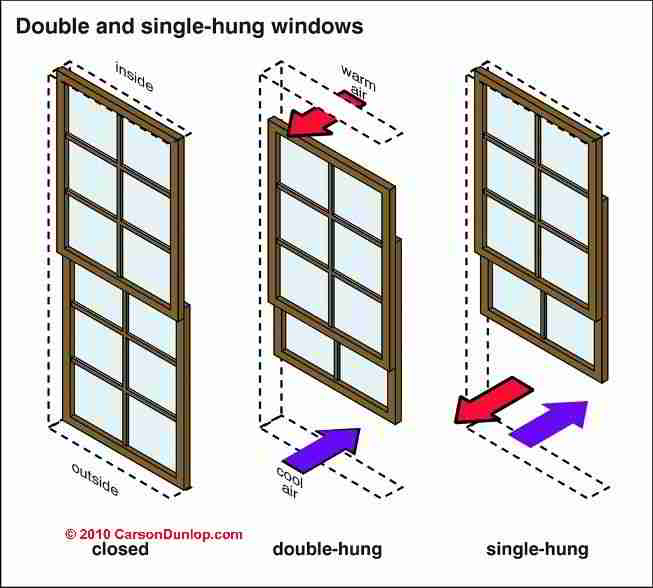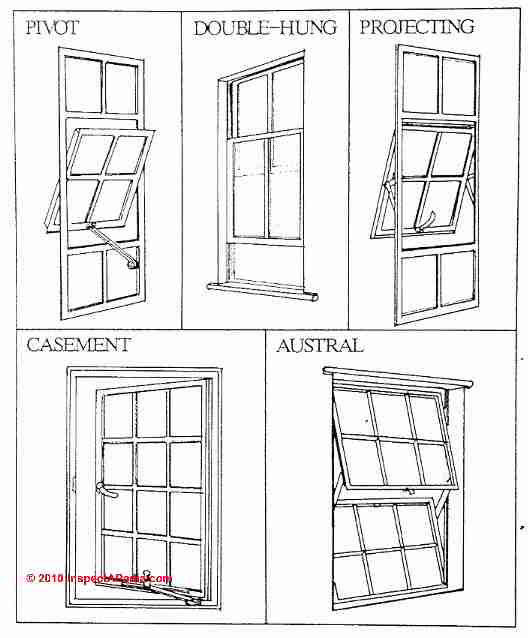 Dictionary of Window Types & Architectures
Dictionary of Window Types & Architectures
Guide to Window Types & Designs
- POST a QUESTION or COMMENT about all types of residential & light commercial building windows & window types, properties, uses, features - window architectural style guide
Complete photo dictionary of window types, architectural styles, designs:
This article provides a visual guide to identifying just about every type of window & window features. What is a dormer window, what is an eyebrow dormer? What is an oriel window?
What's the difference between a bay window and a bow window? What is a window pediment? What is a 6 over 12 window? What is a two over two window? What's the difference between a double hung and single hung window?
InspectAPedia tolerates no conflicts of interest. We have no relationship with advertisers, products, or services discussed at this website.
- Daniel Friedman, Publisher/Editor/Author - See WHO ARE WE?
Residential Building Window Types
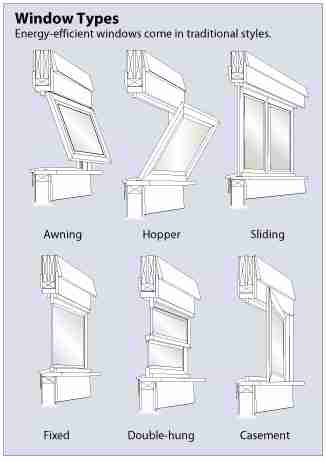
Common window types on residential buildings include the following:
- Awning windows, great to be able to leave these open in rainy weather
- Casement windows (this photo shows 19409's vintage steel casement windows, Poughkeepsie, NY),
- Double hung windows, two movable sashes illustrated below in this article.
See our discussion below explaining the difference between DOUBLE-HUNG and single-hung window sashes. - EYEBROW DORMER WINDOWS - illustrated below in this article
- Hopper windows (upside down awning window, rarely found: Watch out for rain entering this window type if it's left open in wet weather)
- JALOUSIE WINDOWS (on an abandoned mobile home, photo)
- SINGLE HUNG WINDOWS also see our discussion below explaining the difference between double-hung and single-hung window sashes.
- SLIDER WINDOWS (antique, on a log cabin, Two Harbors MN)
- Fixed-glazing windows (upper glazing in the gable end of
this SUNSPACE photo, built by the author, Poughkeepsie, NY) - Skylights are discussed separately.
See SKYLIGHT LEAK DIAGNOSIS & REPAIR how to find the cause of leaks in rooftop skylights and other sloped glazing.
(Photo of STEEL SKYLIGHTt, Vassar College)
[Click to enlarge any image]
Energy efficient window types sketch source: U.S. Department of Energy (left) shows traditional window styles used in North America.
The window types sketched above are included in our PHOTO GUIDE to WINDOW ARCHITECURE, Styles, Details, Features provided below in this article.
For information about window types, selection, installation, inspection, and repair, see our list of window articles beginning
at WINDOWS & DOORS, Age, Types.
Also see SKYLIGHT LEAK DIAGNOSIS & REPAIR how to find the cause of leaks in rooftop skylights and other sloped glazing
A Quick Guide to Eyebrow Dormer Windows
Because there has been some confusion between eyebrow roof dormer windows and "eyebrow windows" we include here this excerpt
from ROOF DORMER TYPES - Photo Guide.
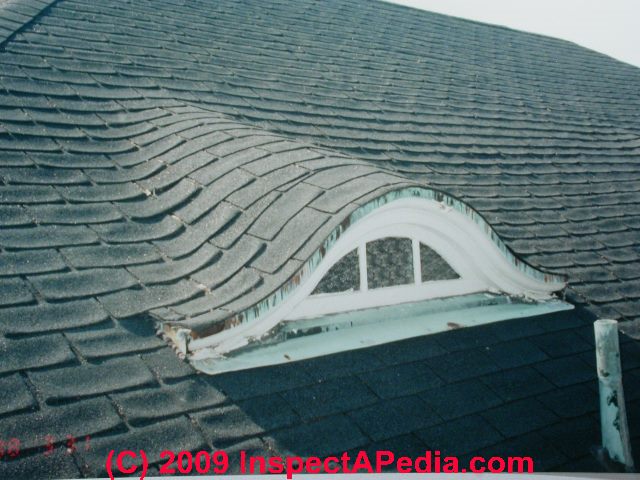
Real estate agents, home inspectors, as well as building owners have often referred to the small second floor windows on antique colonial homes (photo at left) as "eyebrow" windows that we include these details to help sort out the confusion.
Our sketch and photos (above) show what an eyebrow window looks like.
Our third photo (below) shows windows on the Seneca Howland house in Pleasant Valley NY (when it was undergoing renovations by the author).
Despite what your realtor tells you, the short windows just under the roof eaves on this home are not eyebrow windows.
In the U.S., at least in the Northeast, earlier in the country's history homeowners were taxed based on the number of habitable floors in the building. Installing "short" windows like those shown avoided being taxed on the upper floor level in the home.
Windows in this design appear in these architectural styles: Greek Revival, Beaux Arts, Italian Renaissance.
Also see SENECA HOWLAND HOUSE - links to various photos of this home as they appear at InspectApedia.com
Definition of Double-Hung and Single Hung Windows
The sketch above, courtesy of Carson Dunlop Associates illustrates the difference between a single-hung window sash and a double-hung window.
As you can see, only the lower sash is movable in a single-hung window sash.
Complete Photo Guide to Window Architecture, Styles, Details, Features
[Click the small window photos or sketches in the table below to see an enlarged and higher resolution image.]
Window Shape |
Window Properties |
Common Architectural Styles Where Used |
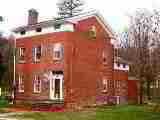 |
Attic story windows (3 windows set in white wood framed attic-level room, at left). In the U.S. in its colonial era property taxes were reduced in some colonies by avoiding constructing full-height windows on the top floor. | Beaux Arts Greek Revival (Seneca Howland House, Pleasant Valley, NY - see closeup, above) Italian Renaissance |
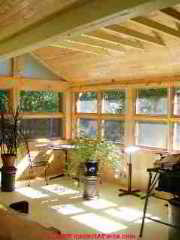 |
Awning Windows, operate by a crank and open outwards from the bottom, hinged at the sash top. Here is a photo of a modern awning type window observed in Buenos Aires. A "hopper" window is essentially an awning window turned upside down (and is a design that catches rain and directs it indoors if the hopper window opens "out" towards the outside. |
Modern. Also see WINDOW HARDWARE AGE |
 |
Basement windows are set at or below ground level, often requiring a window well. Basement windows are not an architectural style per se, and may be designed as fixed, sliders, hoppers, awnings or other types of windows. However because their location exposes basement windows to roof spillage, rain splash-up, snow (in some climates) as well as animals and insects, these installations need to be made of durable materials and properly installed and sealed to avoid building damage. |
Various |
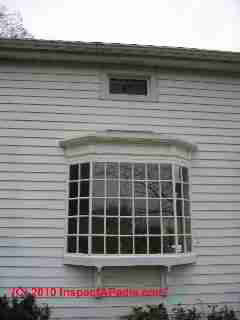 |
Bay windows project out from the building wall and may incorporate both fixed vertical glazing and operable sashes of any type, usually double-hung or casement style. If the roof over a bay window is not maintained, or if the window is not properly installed, leaks and condensation are likely. This bay window uses fixed center glass and double hung sashes at either side. Also see Oriel & Bow windows. | Modern, Victorian. Also see Oriel Windows. Also see WINDOW HARDWARE AGE |
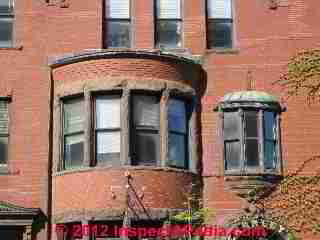 |
Bow windows project out from the building wall and may incorporate both fixed vertical glazing and operable sashes of any type, though in the curved frame of a bow window the sash may also be specially constructed and glazed to follow that arc, or the operable units in the bow window may simply be small individual panes that operate as sliders or awnings. At left our bow window, shown on a home in Boston, MA, is constructed with the bow extending to floor level. And at right is a smaller oriel window, also a bow but whose window opening does not extend to floor level. |
Modern, Victorian. Also see Oriel Windows. Also see the same links as above for Bay Windows. |
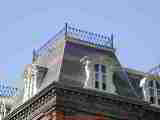 |
Bracketed Window Tops | Empire style Second Empire (left, Main building, Vassar College, Poughkeepsie NY, James Renwick, 1865) |
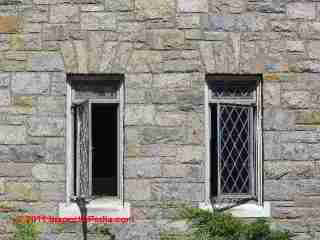 |
Casement Windows open outwards from hinges mounted at the window left or right vertical side. This casement window photo shows an incompetent window replacement job - the windows cannot open because they hit the soffit overhang. |
Modern. Also see WINDOW HARDWARE AGE |
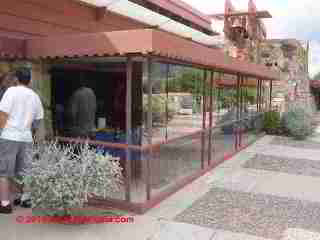 |
Corner Windows on modern buildings require cantilevered support to permit the omission of a corner post. At left is corner window glazing installed by Frank Lloyd Wright at Talesin, West, AZ, at the request of his wife. In older structures corner windows could be constructed as this ornate Boston MA corner window demonstrates. |
Modern, Prairie School. |
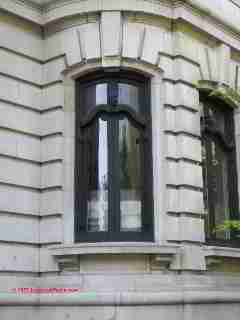 |
Curved Sash, Curved Glass Windows - shown are curved sashes on a Boston MA home. | Gothic Revival style |
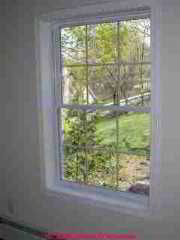 |
Double Hung Windows. Both upper and lower window sashes can be moved in position. See sketch at Definition of Double-Hung and Single Hung Windows Also see Single Hung windows. |
Nearly All, including Modern. Also see WINDOW HARDWARE AGE |
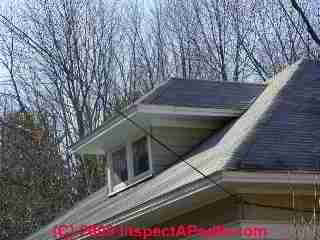 |
Dormer windows, eyebrow dormer or peaked dormer windows are designs that set the window and surrounding structure into the building's roof as shown here. See eyebrow dormer below. | Various |
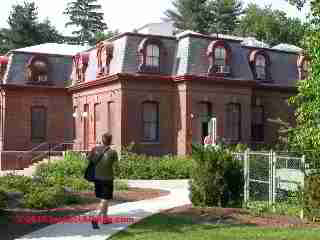 |
Second Empire style window details, Vassar Campus, Poughkeepsie, NY | Second Empire |
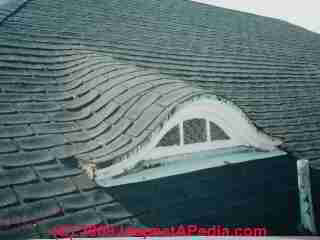 |
Eyebrow windows or eyebrow dormers may be fixed or operable and are built protruding through the slope of a roof surface. Our photo shows an antique eyebrow window on a roof in New York state. Eyebrow windows may also appear as small peaked installations but the classic is rounded such as we show here. An "eyebrow" window is a miniature dormer in essence but requires less supporting framer than a larger dormer. An eyebrow window is not a dormer or dormer window (see Dormers, above). |
Various |
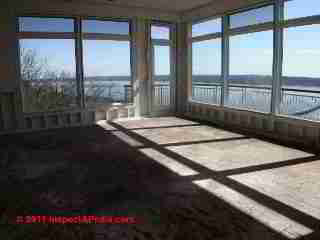 |
Fixed glass or fixed glazing, shown on a home overlooking the Hudson River, NY | Modern, Praire, others. |
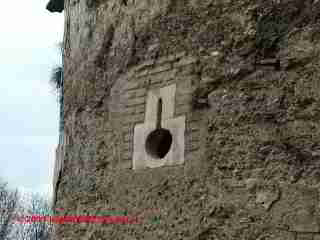 |
Fortress Windows, shown at left, the Ahlambra, Granada, Spain. Here is a similar keyhole-shaped window, also at the Alhambra. Also see the musket slot "windows" in the top of the parapet wall above this ox-eye window at the Hacienda Tenexac in Tlaxcala, Mexico, ca 1532. |
Various |
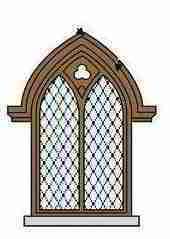 |
Gothic Window styles. Here is a photo of gothic style windows and building details in Boston, MA. | Gothic Revival style Sketch courtesy of Carson Dunlop Associates |
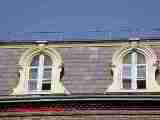 |
Hood Top-mold Windows | Italianate architecture shown at left, On Empire style Mansard, Vassar College, Poughkeepsie, NY |
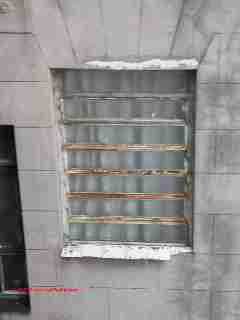 |
Jalousie or "louvered" windows - shown: Buenos Aires, Argentina apartment building window. | Modern. Also see WINDOW HARDWARE AGE |
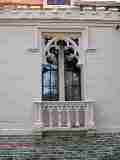 |
Label Top-mold Windows | Chateauesque Gothic Revival (left) - Justin Smith Morrill Homestead, Vermont combines label top & Gothic window styles. |
| (Photo wanted - Contact Us) | Large Pane surrounded by smaller panes | Queen Anne |
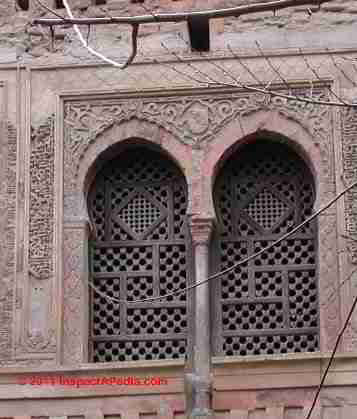 |
Moorish window styles, at left from the Alhambra, Granada, Spain. Here is a Moorish style window seen from the building interior, in Rabat, Morocco. | North Africa, Southern Spain |
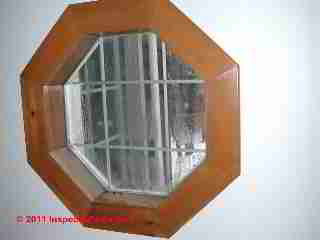 |
Octagonal Windows | Modern & various. |
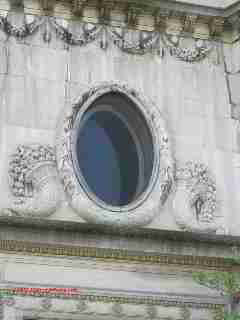 |
Oval Windows. Shown, Oval window, Boston MA. Also see round windows. | Modern & Various |
 |
Oriel Windows - similar to a "bay" window but the framed-out window opening extends to the building's floor level. | Victorian to Modern |
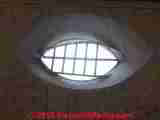 |
Ox Eye Windows. See this exterior view of this ox-eye window at the Hacienda Tenexac in Tlaxcala, Mexico, constructed ca 1532, shortly after the arrival of Hernán Cortés de Monroy y Pizarro. | European & New World, from ca 1530 |
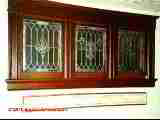 |
Patterned Upper Pane, Blank Lower | Queen Anne Eclectic |
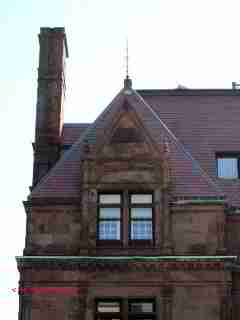 |
Paired Windows. Shown, paired windows, Boston, MA. | Italianate many other uses |
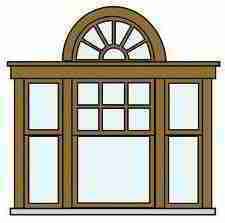 |
Palladian combination. Also see our photos at Round-Top windows. | Palladian architectural style, also illustrated at ARCHITECTURE & BUILDING COMPONENT ID Sketch courtesy of Carson Dunlop Associates, a Toronto home inspection, education, & report writing tool company. |
 |
Pediment Style, Broken Shape. Here is a photo of an ornate window pediment observed at the Alhambra, in Spain. | Gothic Revival Sketch courtesy of Carson Dunlop Associates |
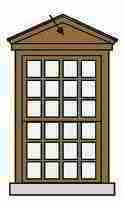 |
Pediment Style Windows, Unbroken. Here is a photo of a variation on the pediment style window from Barcelona, Spain. | Adam Sketch courtesy of Carson Dunlop Associates |
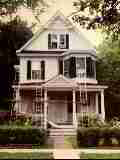 |
Projecting Windows: Also see Bay windows. Bay windows include openings whose faces are comprised of straight lines. | left, Second floor bay window, Poughkeepsie NY (1900) Bay windows, Pratt House, Vassar College, Poughkeepsie, NY sketch of a bay window design, courtesy of Carson Dunlop Associates |
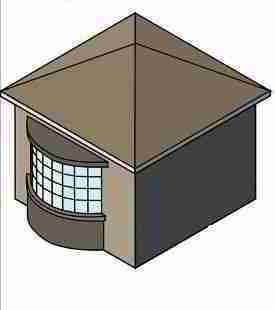 |
Projecting Windows: Bow windows, similar to bay windows, are constructed in a curve. Here is a bow window photographed in Boston, MA. | Sketch courtesy of Carson Dunlop Associates |
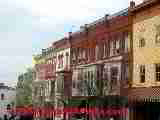 |
Projecting Windows Oriel. Also see Oriel windows above in this table. |
Additional example of a row of Oriel windows, Hudson NY. |
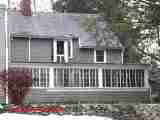 |
Ribbon Style Windows | Craftsman International Modernistic Prairie Romanesque Richardsonian Romanesque |
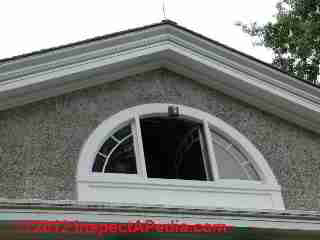 |
Round topped windows; arch topped windows. Also see Palladian. | Various. |
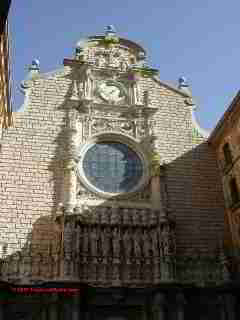 |
Round windows. Shown, an ornate pedimented round window, Spain. | Modern, Gothic, & Various. |
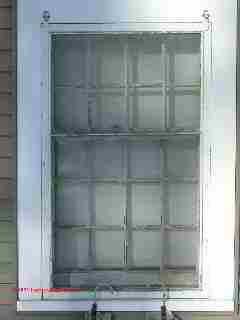 |
Single-hung sashed windows. Only one of the two sashes, usually the lower unit, can be moved. The other window sash is fixed in place. Shown, Palmer House, Vassar College, Poughkeepsie, NY. See sketch at Definition of Double-Hung and Single Hung Windows Also see Double-Hung windows. |
Modern, Victorian, Colonial, others. |
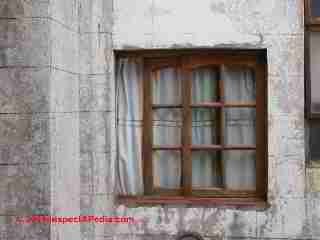 |
Slider Style or "sliding sash" Windows, may also be referred to as "bypass sash" windows. Shown, 1920's vintage multi-paned sliding wood sash windows, Buenos Aires, Argentina. | Gothic, Victorian, Various. Also see WINDOW HARDWARE AGE |
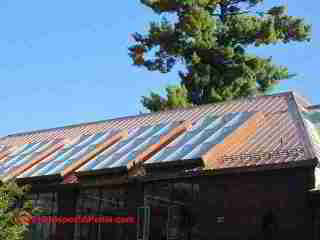 |
Skylights are an example of sloped glazing, normally built into a roof surface. Our skylight photo shows a series of custom-built copper-clad skylights in a re-roofed section of a similar building, both on the Vassar College Campus in Poughkeepsie, NY. Skylights may be operable for ventilation or fixed. See SLOPED GLAZING DETAILS and see SKYLIGHT LEAK DIAGNOSIS & REPAIR. |
Various |
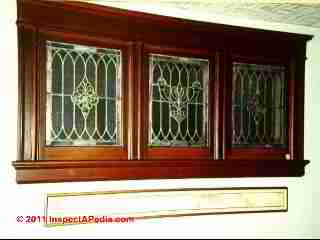 |
Stained-Glass windows. Colored glass cut to form an image or pattern, secured in place by lead. Shown: fixed stained glass windows on a Victorian architecture home in Poughkeepsie, NY. Here is a photo of a more ornately-framed stained glass window On a church in Barcelona, Spain. |
Gothic, Victorian, Various. |
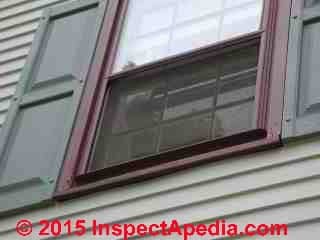 |
Storm windows are additional windows, fixed or operable, that are hung or installed over the main window sash to reduce heat loss through the window. Traditional wood-sashed storm windows hang from brackets above the window opening, are secured at their bottom by hooks and eyes or possibly external turnbuckles, and were designed to be removed completely and swapped for screens during warm weather. A modern (usually aluminum) "triple-track" storm window incorporates a movable screen and upper and lower widow sashes, obviating the need for seasonal ladder-climbing. Each layer of glazing added to a window cuts heat loss through the window glass by about one third, but if the window is drafty any energy savings will be lost until the drafts are found and sealed. Also see AIR LEAK MINIMIZATION and AIR SEALING STRATEGIES as well as ENERGY SAVINGS RETROFIT LEAK SEALING GUIDE And see STORM WINDOW WEEP HOLES - why we need weep holes to avoid sill rot at storm windows |
Various from Victorian era |
Window Styles / Nomenclature by Window Pane Count in Each Sash - x over y sashes |
||
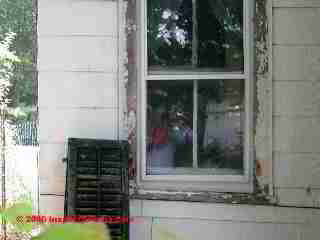 |
Here we a give a few of the very large number of window sash designs that are referred to according to the number of panes or "lights" in each sash (of an upper and lower sash pair), starting with a Two over Two window sash (left) x over y window nomenclature generally pertains only to window sashes in which one (or both) sashes open by sliding vertically. |
Various |
 |
Six over six window sash | Various |
 |
Eight over twelve window sash | Various |
 |
Twelve over twelve window sash design | |
Notes to the table above
At FIELD GUIDES TO NORTH AMERICAN HOUSE ARCHITECTURE we list (and you can buy at Amazon) books we have found particularly helpful in identifying architectural styles.
...
Continue reading at WINDOWS & DOORS, AGE, TYPES - home, or select a topic from the closely-related articles below, or see the complete ARTICLE INDEX.
Or see these
Recommended Articles
- ARCHITECTURE & BUILDING COMPONENT ID - home
- DOORS, EXTERIOR FIBERGLASS vs STEEL
- DOORS, EXTERIOR, SELECT & INSTALL
- DOOR HARDWARE AGE
- ROOF DORMER TYPES - Photo Guide that includes roof dormer windows.
- WINDOWS & DOORS, AGE, TYPES - home
- WINDOW HARDWARE AGE
- WINDOW TYPES - PHOTO GUIDE
Suggested citation for this web page
WINDOW TYPES, PHOTO GUIDE at InspectApedia.com - online encyclopedia of building & environmental inspection, testing, diagnosis, repair, & problem prevention advice.
Or see this
INDEX to RELATED ARTICLES: ARTICLE INDEX to DOORS & WINDOWS
Or use the SEARCH BOX found below to Ask a Question or Search InspectApedia
Ask a Question or Search InspectApedia
Try the search box just below, or if you prefer, post a question or comment in the Comments box below and we will respond promptly.
Search the InspectApedia website
Note: appearance of your Comment below may be delayed: if your comment contains an image, photograph, web link, or text that looks to the software as if it might be a web link, your posting will appear after it has been approved by a moderator. Apologies for the delay.
Only one image can be added per comment but you can post as many comments, and therefore images, as you like.
You will not receive a notification when a response to your question has been posted.
Please bookmark this page to make it easy for you to check back for our response.
IF above you see "Comment Form is loading comments..." then COMMENT BOX - countable.ca / bawkbox.com IS NOT WORKING.
In any case you are welcome to send an email directly to us at InspectApedia.com at editor@inspectApedia.com
We'll reply to you directly. Please help us help you by noting, in your email, the URL of the InspectApedia page where you wanted to comment.
Citations & References
In addition to any citations in the article above, a full list is available on request.
- Building Pathology, Deterioration, Diagnostics, and Intervention, Samuel Y. Harris, P.E., AIA, Esq., ISBN 0-471-33172-4, John Wiley & Sons, 2001 [General building science-DF - ** Particularly useful text **
- In addition to citations & references found in this article, see the research citations given at the end of the related articles found at our suggested
CONTINUE READING or RECOMMENDED ARTICLES.
- Carson, Dunlop & Associates Ltd., 120 Carlton Street Suite 407, Toronto ON M5A 4K2. Tel: (416) 964-9415 1-800-268-7070 Email: info@carsondunlop.com. Alan Carson is a past president of ASHI, the American Society of Home Inspectors.
Thanks to Alan Carson and Bob Dunlop, for permission for InspectAPedia to use text excerpts from The HOME REFERENCE BOOK - the Encyclopedia of Homes and to use illustrations from The ILLUSTRATED HOME .
Carson Dunlop Associates provides extensive home inspection education and report writing material. In gratitude we provide links to tsome Carson Dunlop Associates products and services.


