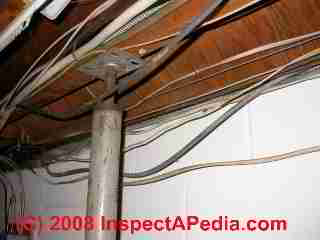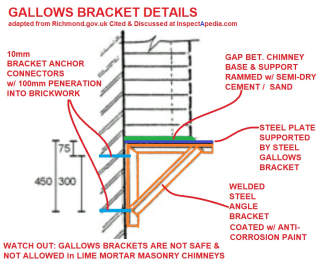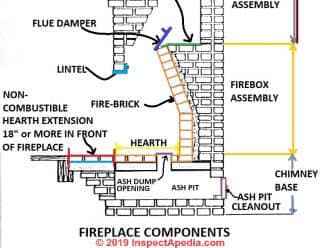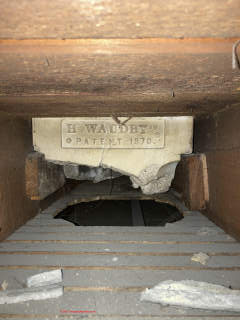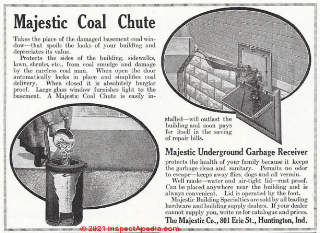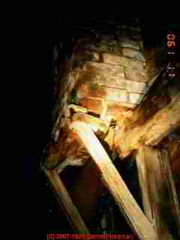 Bracket Chimneys
Bracket Chimneys
Gallows brackets & old bracket chimneys = collapse hazards in buildings?
- POST a QUESTION or COMMENT about bracket chimneys: detection, inspection, hazards, removal or repair recommendations
Bracket chimneys:
This article explains what a bracket chimney is, why they are found (usually in older homes), why they are unsafe, and what to do about abandoning, removing or supporting a bracket chimney. We include photographs of bracket chimneys as well as sketches to help you recognize when this unsafe type of chimney is found in a building.
InspectAPedia tolerates no conflicts of interest. We have no relationship with advertisers, products, or services discussed at this website.
- Daniel Friedman, Publisher/Editor/Author - See WHO ARE WE?
Bracket Chimney Collapse & Fire Risks
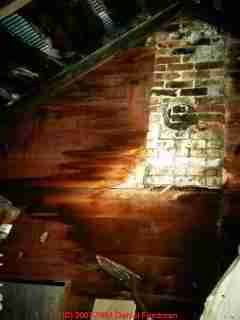 Definition of Bracket Chimney & Gallows Brackets
Definition of Bracket Chimney & Gallows Brackets
A bracket chimney is an incomplete masonry chimney, usually made of brick, that does not and perhaps never extended all the way down to a footing and foundation at ground level.
In North America we may find a bracket-supported chimney in an attic or on upper floors of an older home, usually pre-1900. It is possible that a bracket chimney.
[Click to enlarge any image]
In the U.K. and other countries the bracket that supports such a chimney is referred to as a gallows bracket, most-often supporting the upper portion of a chimney (chimney breast or chimney stack) when the lower segment has been removed during building renovations.
A gallows bracket is a right-angled structural support used to carry the weight of a partly-removed chimney, chimney breast, fireplace hearth, or the angled or non-vertical part of a masonry chimney.
As you will read here there are strict specifications for the dimensions, connections, and use of gallows brackets as unless these details are observed there are risks of dangerous chimney collapse as well as fire and potentially fatal CO (Carbon monoxide) poisoning from damaged or unsafe chimneys and flues.
Our photos above show two bracket chimneys in a pre-1900 home in New York. In our OPINION the supporting chimney bracket is unsafe.
Where you find a gallows bracket under a chimney like the one in our photo, it's likely that that chimney originally extended to ground level but its base has now been removed.
A wooden framed "bracket" supports a masonry chimney on and in a building. Current building codes which require that a masonry chimney be self supporting expect that a masonry chimney will rest on a footing below ground level where it is sound and protected from frost, settlement, tipping, movement.
Wood bracket supports for masonry chimneys such as shown in our sketch (left) are often under-designed and lack sufficient strength to carry the weight of the chimney over time. Further, wood chimney supports may decay from leaks, rot, and insects.
As Carson Dunlop point out in this sketch, these chimneys are often inadequately supported and are a collapse hazard.
If the bracket-supported chimney is in use there are very often fire hazards as well.
Inspectors of older homes may find a bracket chimney in the building attic, with no masonry extending to the floors below. Instead, a wood stove or coal stove on lower floors used a metal chimney which passed up through the ceiling above and into the bracket chimney supported on a wood shelf in the attic. From outside the building it may appear that a normal masonry chimney is installed - possibly a false and unsafe assumption.
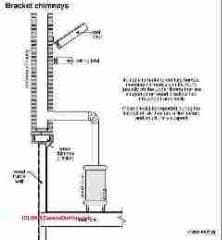 Watch out: bracket chimneys or chimney remains supported by a gallows bracket may be unsafe, risking structural damage or even collapse. Because considerable weight of the remaining chimney masonry may be involved the supporting gallows bracket must be of sufficient strength.
Watch out: bracket chimneys or chimney remains supported by a gallows bracket may be unsafe, risking structural damage or even collapse. Because considerable weight of the remaining chimney masonry may be involved the supporting gallows bracket must be of sufficient strength.
Watch out: as we note below, (Richmond, U.K.) Gallows Bracket chimney supports are not permitted and would be unsafe if installed in lime-mortar masonry walls.
On a home where we find a timber gallows bracket the risk of a building fire (if the chimney remains in use) leaks, rot, failure of structural connectors, failure of the supporting brick or masonry wall all add to the risk of a collapse that would damage the building and may harm building occupants.
Fireplace Hearth Support Brackets or chimney breast supports are also referred to in some countries as a gallows bracket.
See details
at FIREPLACE HEARTH DIMENSIONS & SUPPORT
Repair alternatives for bracket chimneys & gallows brackets
Options for repair or replacement of bracket or partly-abandoned chimneys or supporting chimney brackets or gallows brackets include:
- Abandonment and removal of the chimney it its use is not necessary
- Removal of the bracket chimney and replacement with a listed metal chimney which will almost certainly be of much lighter weight as well as meeting modern fire clearance and safety requirements.
- Inspection, approval, or repair / additional support for the chimney bracket / gallows bracket and the wall that carries the bracket and thus also the weight of the chimney.
- Where a gallows bracket or chimney bracket is not safe or not permitted in support of a chimney or fireplace breast / hearth for any of the reasons cited in this article, it may be possible to provide adequate support using a combination of steel support beam and supporting posts.
Bracket Chimney & Gallows Bracket Safety Research
Sketch: illustration of typical gallows bracket chimney or chimney breast support, adapted from Richmond U.K., cited below. [Click to enlarge any image]
- El Shenawi-Ali, Karim, "A Guide to Gallows Brackets: How it Supports to Chimney Breast or Stack", Berry Lodge Chartered Surveyors, 61 Highgate High Street,
(Upper Floors)
London, N6 5JY U.K. Tel: 020 7935 2502 Email: info@blsurveyors.com 2017/10/16 - retrieved 2021/06/05 original source: https://www.blsurveyors.com/a-guide-to-gallows-brackets/
Excerpt:
Gallows Brackets [were] used [in the U.K.] from the 1800s up until present day as a mechanism to support numerous structures, and get their name from the shape of the structure historically used in hanging, ie the gallows!
- El Shenawi-Ali, Karim, "What are Gallows Brackets"? 2017/07/04 Op. Cit.
- Friend & Falke," RICS Valuer Inside Knowledge – About Gallows Brackets" Friend & Falcke, Chartered Surveyors, RICS [Royal Institute of Chartered Surveryors], temporary location is The Pavilion Business Centre, 96 Kensington High Street, London W8 4SG U.K., Web: http://friendandfalckesurveyors.co.uk/ Email: professional@friendandfalckesurveyors.co.uk Tel: +44 (0)20 3355 7909 retrieved 2021/06/05 original source: http://friendandfalckesurveyors.co.uk/rics-valuer-inside-knowledge-about-gallows-brackets/
- LABC, HOW TO GET IT RIGHT: REMOVING A CHIMNEY THE RIGHT WAY [PDF] LABC News, 2018/09/21 retrieved 2021/06/05 original source: https://www.labc.co.uk/news/how-to-get-it-right-removing-chimney-right-way-video-showing-wrong-way
Watch out: do not use any of the following to support a chimney or chimney breast or gallows bracket:
Excerpt:
Corbelled Brickwork – into existing brickwork should not be attempted as it will not be possible to gain a sufficiently strong bond between the new and existing brickwork.
[See hearth drawing below for an example of corbelled brickwork supporting the hearthstone.]
Timber bearers onto the existing floor or ceiling joists – as the point load passed onto the floor or ceiling timbers will be significant and may lead to collapse.
Above: fireplace parts illustrates brick corbelling supporting the hearthstone.
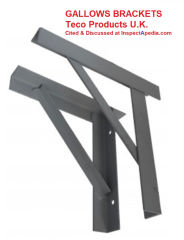 Illustration: 375 x 375 mm Gallows Bracket from Teco, U.K. cited below.
Illustration: 375 x 375 mm Gallows Bracket from Teco, U.K. cited below.
- Teco, GALLOWS BRACKET SUPPORT for INTERNAL CHIMNEY BREAST REMOVAL [PDF] TECO Building Products, Wellington Road, Portslade, Brighton, East Sussex, BN41 1DN U.K., Tel: 01273 423 983 Emal: sales@tecoproducts.co.uk
TECO Building Products, Wellington Road, Portslade, Brighton, East Sussex, BN41 1DN retrieved 2021/06/05 original source: https://tecoproducts.co.uk/products/miscellaneous/gallows-bracket/
- Richmond, U.K., CHIMNEY STACK REMOVAL AND THE BUILDING REGULATIONS [PDF] London Borough of Richmond Upon Thames, Civic Centre, 44 York Street, Twickenham, TW1 3BZ U.K., retroved 2021/06/05 original source: https://www.richmond.gov.uk/chimney_stack_removal_and_the_building_regulations
Excerpt:
Use of gallows brackets
Where the chimney breast does not protrude from the wall by more than about a third of the thickness of the wall, the brickwork may in some circumstances be corbelled out or have gallows brackets installed.
Watch out: Where lime mortar has been used or the neighbour’s flues are in line with yours the use of gallows brackets would not be acceptable. - Weeley TDCBCS, REMOVING A CHIMNEY - Gallows Bracket Specifications [PDF] Tendring District Council
Building Control Service
Weeley, Tendring Building Control
Town Hall
Station Road
Clacton-on-Sea
Essex, CO15 1SE UK Tel: 01255 686111 retrieved 2021/06/05 original source: https://www.tendringdc.gov.uk/sites/default/files/documents/planning/building%20control/Removing%20a%20Chimney.pdf
Excerpts:
CAN THE CHIMNEY BE REMOVED?
If you want to remove a chimney breast in a ground or first floor room you must first support the remaining chimney adequately. A structural engineer should be contacted to give advice on the correct design for your building. It is not satisfactory to corbel the brickwork below the remaining chimney stack. It must be properly supported at all times.
SUPPORT
The preferred method of supporting a stack is to use a steel beam supported on suitable load bearing walls. Where this is not possible an alternative method of support may be by the use of brackets, commonly referred to as gallows brackets. There are restrictions which apply to the use of gallows brackets and these are detailed below.
Steel beams should be designed by a structural engineer. A structural engineer should always be consulted regardless of the support method where large stacks are being removed. Timber beams and corbelled brickwork are not considered satisfactory in any circumstances.
Where hearths and breasts are being removed it is often necessary to insert replacement floor/ceiling joists. It is essential that they are of an adequate size.
UNDER WHAT CIRCUMSTANCES MIGHT GALLOWS BRACKETS BE AN ACCEPTABLE METHOD OF SUPPORT?
Gallows brackets are only suitable in certain situations. It is recommended that they are not to be used if the brickwork to which they will be attached is bonded together with lime mortar. The brickwork and the mortar joints will also need to be in a very good condition if gallows brackets are to be used, i.e. not dry and crumbly.
Gallows brackets should only be used on walls that are a minimum of 225mm thick. The projection of the breast should be no more than 340mm. The stack itself should not be completely vertical (i.e. a gathered flue to a central stack).
This is to allow some of the loads to be supported by the remaining parts of the chimney. The chimney is in a house of no more than two storeys.
If the neighbouring property has had their adjacent chimney breast removed previously, or partially removed and gallows brackets used, then gallows brackets will not be acceptable for removal of the chimney breast. A steel beam support will then be required. - Wikipedia, "[Definition of] Chimney Breast", retrieved 2021/06/05 original source: https://en.wikipedia.org/wiki/Chimney_breast
Excerpts:
A chimney breast is a portion of a chimney which projects forward from a wall to accommodate a fireplace. Typically on the ground floor of a structure, the masonry extends upwards, containing a flue which carries smoke out of the building through a chimney stack.
Chimney jambs similarly project from the wall, but they do so on either side of the fireplace and serve to support the chimney breast. The interior of a chimney breast is commonly filled with brickwork or concrete.
Chimney breasts often become redundant with respect to their function as a chimney, due to installation of alternative heating methods such as central heating. Removal of the chimney breast can provide more floor space and a more regular shaped room.
Watch out: However, chimney breasts often have structural function. Therefore removal needs to be done with care, and preferably with professional advice.
The removal of part (especially the lower part) of a breast can cause uneven loading on a wall, especially if the upper part is not suitably supported, ideally on an I-beam.[6] In some cases support on a steel beam and post, or by gallows brackets may be acceptable.
...
Reader Comments, Questions & Answers About The Article Above
Below you will find questions and answers previously posted on this page at its page bottom reader comment box.
Reader Q&A - also see RECOMMENDED ARTICLES & FAQs
Question: identify this H. Waudby Patent 1870 cement / plaster house or chimney part
Do you know what this is? We can see it in the neighbours house through the joist space of the first floor (ceiling of the main level). Perhaps could have attached to a bracket chimney on the second level.
It is not where the current washroom is, not where you would imagine a washroom ever was.
Nothing comes up when I google “H. WAUDBY’S PATENT 1870”. - Anonymous by private email 2021/05/04
Coal chute? Garbage chute? [original source: https://forgottengalicia.com/wp-content/uploads/2013/01/majestic-coal-chute.png ]
Moderator reply:
No, though knowing the location and age of the building where this detail was found would be helpful
If you agree I'll find a place to post the photo and invite comments from readers - someone may recognize this in-wall details.
Our default is to keep you anonymous unless you ask otherwise
More photos of more details would be useful
There was a Canadian inventor of that name.
- No. 585— WAUDBY, (H.,) of the Village of Thornhill, in the County of York, for a " New Centre Force and Suction Pump." Toronto, dated 17th January, 1856. Canadian patent
Is the home where this Waudby patented item is found located in Canada?
Reader follow-up:
Yes, please feel free to post. Unfortunately don't have any more photos.
The building is a row house in Toronto, ON, Canada, built in (I think) 1888. Wood frame, you can see the plaster and lath ceiling in the photo.
There is a bracket chimney on the second level at approximately this location.
Yes, I found that too about the suction pump by Waudby, but can't find anything more.
Moderator reply:
Done; we'll see if other readers can identify the 1870 Waudby patent device shown in your photo.
More details about exactly were this is located in the home and observations around that cut-out in the plaster-lath ceiling (?) at the same location would be diagnostic.
My working guess is that Waudby patented a fire-resistant chimney thimble that allowed a woodstove to be connected to a bracket chimney in your Toronto home.
If that masonry device by H. Waudby and patented in 1870 were part of a coal chute you'd be able to find a potential route down through a wall into a basement coal bin - not likely to be in an interior ceiling; and you'd find some black dust or marks nearby where coal passed. If you get more photos and if you can add more details about the history of your home, photos of the home from outside and of its chimneys and roof including where old chimneys may have exited that would be most helpful.
I've tried genecology research for the Waudby name to identify Canadians born in the earlier 1800s but with no obvious match.
Question: are bracket chimneys approved?
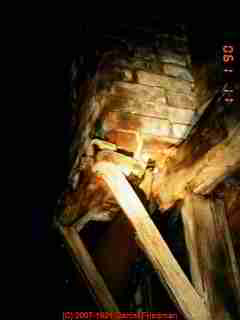 (Apr 12, 2016) Anonymous said:
(Apr 12, 2016) Anonymous said:
are bracket chimneys approved for venting per washington codes
This Q&A were posted originally
Reply:
Anon:
The model building codes such as ICC's chapter 10 (that's what's cited and copied in Seattle's 2012 residential chimney code) don't mention the term "bracket chimney"
But that is a common term to describe a chimney like the one in our photo and that's discussed in detail in the article above on this page.
I am not a code official: your local building code official's word is law where you live. However I can give my lay OPINION that bracket chimneys ought to be prohibited for safety reasons, and I note that the model codes include a paragraph about chimney supports relying on a footing. For example
R1003.2 Footings and foundations. Footings for masonry chimneys shall be constructed of concrete or solid masonry at least 12 inches (305mm) thick and shall extend at least 6 inches (152mm) beyond the face of the foundation or support wall on all sides. Footings shall be founded on natural undisturbed earth or engineered fill below frost depth. In areas not subjected to freezing, footings shall be at least 12 inches (305mm) below finished grade.
The requirement for a footing and foundation supporting a masonry chimney would exclude bracket chimneys in new construction.
Question: minimum footing size for a bracket chimney installed on ground floor center of a structure or over a main beam
(Aug 19, 2014) brandon whitney said:
what would the typical minimum footing size be for a bracket chimney or any chimney installed on a ground floor center of structure on main carrying beam located in basement under first floor floor joist? hope this question makes sense we should have been lawyers lol
Reply:
Brandon
Take a look at the page top photo: a bracket chimney has no footing and is supported by building framing. This is not a modern construction.
The footing size for "any chimney" is a bit of a broad question since chimney materials vary significantly in support requirements. Metal chimneys are typically supported by connections to the structure.
Masonry chimney footing requirements depend on soil properties and chimney materials and size and thus weight. So I'm chicken to give a simplistic single answer.
Here is a quote from Chapter 10 of the ICC model code
R1001.2 Footings and foundations. Footings for masonry fireplaces and their chimneys shall be constructed of concrete or solid masonry at least 12 inches (305 mm) thick and shall extend at least 6 inches (152 mm) beyond the face of the fireplace or foundation wall on all sides.
Footings shall be founded on natural, undisturbed earth or engineered fill below frost depth. In areas not subjected to freezing, footings shall be at least 12 inches (305 mm) below finished grade.
On 2018-12-15 by Anonymous
looking for information on Chimney Brick ties
On 2016-10-15 by Jim
Sorry to be a bother. Same chimney, noted before. ....i understand the footing specs. I am on first floor, so easy enough
Does it need to be reinforced by rebar? Secondly, does the material from the footing up have to be masonry, or can steel bars or wooden 4'x4"s be used, one on each corner of the existing bracket chimney to the footing.
I could then frame them in and cover them with wainscotting to match the kitchen. Is this an option?
On 2016-10-15 by Jim
I recently discover a bracket chimney in my kitchen that had been covered up. I would love to use it for a small wood stove. The current supportis nothung but a pallet secured to the wall studs. How it stays up amazes me.
How might i repair and add additional support to this chimney?
...
Continue reading at CHIMNEY COLLAPSE RISKS, REPAIRS or select a topic from the closely-related articles below, or see the complete ARTICLE INDEX.
Or see thee
Recommended Articles
- ABANDONED CHIMNEYS
- BRACING for MASONRY CHIMNEYS
- BRACING for METAL CHIMNEYS
- BRACKET CHIMNEYS & GALLOWS BRACKETS
- BRICK CHIMNEY CRACKS & COLLAPSE
- CHIMNEY COLLAPSE RISKS, REPAIRS
- CHIMNEY CRACK DETECTION & DIAGNOSIS
- CHIMNEY FLUE INSPECTION CAMERA
- CHIMNEY INSPECTION CHECKLIST
- CHIMNEY INSPECTION, FLUE INTERIOR
- CHIMNEY LEANING, SEPARATION, MOVEMENT
- CHIMNEY REPAIR METHODS - home
- CONCRETE BLOCK CHIMNEY CRACKS
- EARTHQUAKE CHIMNEY COLLAPSE DANGERS
- MASONRY CHIMNEY GUIDE - home
Suggested citation for this web page
BRACKET CHIMNEYS & GALLOWS BRACKETS at InspectApedia.com - online encyclopedia of building & environmental inspection, testing, diagnosis, repair, & problem prevention advice.
Or see this
INDEX to RELATED ARTICLES: ARTICLE INDEX to CHIMNEYS & FLUES
Or use the SEARCH BOX found below to Ask a Question or Search InspectApedia
Ask a Question or Search InspectApedia
Try the search box just below, or if you prefer, post a question or comment in the Comments box below and we will respond promptly.
Search the InspectApedia website
Note: appearance of your Comment below may be delayed: if your comment contains an image, photograph, web link, or text that looks to the software as if it might be a web link, your posting will appear after it has been approved by a moderator. Apologies for the delay.
Only one image can be added per comment but you can post as many comments, and therefore images, as you like.
You will not receive a notification when a response to your question has been posted.
Please bookmark this page to make it easy for you to check back for our response.
IF above you see "Comment Form is loading comments..." then COMMENT BOX - countable.ca / bawkbox.com IS NOT WORKING.
In any case you are welcome to send an email directly to us at InspectApedia.com at editor@inspectApedia.com
We'll reply to you directly. Please help us help you by noting, in your email, the URL of the InspectApedia page where you wanted to comment.
Citations & References
In addition to any citations in the article above, a full list is available on request.
- Thanks to Luke Barnes for suggesting that we add text regarding the hazards of shared chimney flues. USMA - Sept. 2008.
- Arlene Puentes [Website: www.octoberhome.com ] , an ASHI member and a licensed home inspector in Kingston, NY, and has served on ASHI national committees as well as HVASHI Chapter President. Ms. Puentes can be contacted at ap@octoberhome.com
- Roger Hankeyis principal of Hankey and Brown home inspectors, Eden Prairie, MN, technical review by Roger Hankey, prior chairman, Standards Committee, American Society of Home Inspectors - ASHI. 952 829-0044 - hankeyandbrown.com
- NFPA 211 - Standards for Chimneys & Fireplaces, NFPA 211: Standard for Chimneys, Fireplaces, Vents, and Solid Fuel-Burning Appliances, 2006 Edition (older editions and standards are found at the same bookstore)
- NFPA #211-3.1 1988 - Specific to chimneys, fireplaces, vents and solid fuel burning appliances.
- NFPA # 54-7.1 1992 - Specific to venting of equipment with fan-assisted combustion systems.
- GAMA - Gas Appliance Manufacturers' Association has prepared venting tables for Category I draft hood equipped central furnaces as well as fan-assisted combustion system central furnaces.
- National Fuel Gas Code, an American National Standard, 4th ed. 1988 (newer edition is available) Secretariats, American Gas Association (AGA), 1515 Wilson Blvd., Arlington VA22209, and National Fire Protection Association (NFPA), Batterymarch Park, Quincy MA 02269. ANSI Z223.1-1988 - NFPA 54-1988. WARNING: be sure to check clearances and other safety guidelines in the latest edition of these standards.
- Fire Inspector Guidebook, A Correlation of Fire Safety Requirements Contained in the 1987 BOCA National Codes, (newer edition available), Building Officials and Code Administrators International, Inc. (BOCA), Country Club HIlls, IL 60478 312-799-2300 4th ed. Note: this document is reissued every four years. Be sure to obtain the latest edition.
- Uniform Mechanical Code - UMC 1991, Sec 913 (a.) Masonry Chimneys, refers to Chapters 23, 29, and 37 of the Building Code.
- New York 1984 Uniform Fire Prevention and Building Code, Article 10, Heating, Ventilating, and Air Conditioning Requirements
- New York 1979 Uniform Fire Prevention & Building Code, The "requirement" for 8" of solid masonry OR for use of a flue liner was listed in the One and Two Family Dwelling Code for New York, in 1979, in Chapter 9, Chimneys and Fireplaces, New York 1979 Building and Fire Prevention Code:
- "Top Ten Chimney (and related) Problems Encountered by One Chimney Sweep," Hudson Valley ASHI education seminar, 3 January 2000, contributed by Bob Hansen, ASHI
- Chimney Inspection Checklist, Carson Dunlop, Associates, Toronto, Ontario
- "Rooftop View Turns to Darkness," Martine Costello, Josh Kovner, New Haven Register, 12 May 1992 p. 11: Catherine Murphy was sunning on a building roof when a chimney collapsed; she fell into and was trapped inside the chimney until rescued by emergency workers.
- "Chimneys and Vents," Mark J. Reinmiller, P.E., ASHI Technical Journal, Vol. 1 No. 2 July 1991 p. 34-38.
- US Energy Administration: Electrical Energy Costs http://www.eia.doe.gov/fuelelectric.html
- Our recommended books about building & mechanical systems design, inspection, problem diagnosis, and repair, and about indoor environment and IAQ testing, diagnosis, and cleanup are at the InspectAPedia Bookstore. Also see our Book Reviews - InspectAPedia.
- Ceramic Roofware, Hans Van Lemmen, Shire Library, 2008, ISBN-13: 978-0747805694 - Brick chimneys, chimney-pots and roof and ridge tiles have been a feature of the roofs of a wide range of buildings since the late Middle Ages. In the first instance this ceramic roofware was functional - to make the roof weatherproof and to provide an outlet for smoke - but it could also be very decorative.
The practical and ornamental aspects of ceramic roofware can still be seen throughout Britain, particularly on buildings of the Victorian and Edwardian periods. Not only do these often have ornate chimneys and roof tiles but they may also feature ornamental sculptures or highly decorative gable ends. This book charts the history of ceramic roofware from the Middle Ages to the present day, highlighting both practical and decorative applications, and giving information about manufacturers and on the styles and techniques of production and decoration.
Hans van Lemmen is an established author on the history of tiles and has lectured on the subject in Britain and elsewhere. He is founder member and presently publications editor of the British Tiles and Architectural Ceramics Society. - Chimney & Stack Inspection Guidelines, American Society of Civil Engineers, 2003 - These guidelines address the inspection of chimneys and stacks. Each guideline assists owners in determining what level of inspection is appropriate to a particular chimney and provides common criteria so that all parties involved have a clear understanding of the scope of the inspection and the end product required. Each chimney or stack is a unique structure, subject to both aggressive operating and natural environments, and degradation over time. Such degradation may be managed via a prudent inspection program followed by maintenance work on any equipment or structure determined to be in need of attention. Sample inspection report specifications, sample field inspection data forms, and an example of a developed plan of a concrete chimney are included in the guidelines. This book provides a valuable guidance tool for chimney and stack inspections and also offers a set of references for these particular inspections.
- Fireplaces, a Practical Design Guide, Jane Gitlin
- Fireplaces, Friend or Foe, Robert D. Mayo
- NFPA 211 - Standards for Chimneys & Fireplaces, NFPA 211: Standard for Chimneys, Fireplaces, Vents, and Solid Fuel-Burning Appliances, 2006 Edition (older editions and standards are found at the same bookstore)
- Principles of Home Inspection: Chimneys & Wood Heating, in (Principles of Home Inspection), Carson Dunlop, Associates, Toronto, Ontario
- Chimney Safety Institute of America - Chimney Fires: Causes, Effects, Evaluation
- National Chimney Sweep Guild - Yellow Pages of Suppliers
- In addition to citations & references found in this article, see the research citations given at the end of the related articles found at our suggested
CONTINUE READING or RECOMMENDED ARTICLES.
- Carson, Dunlop & Associates Ltd., 120 Carlton Street Suite 407, Toronto ON M5A 4K2. Tel: (416) 964-9415 1-800-268-7070 Email: info@carsondunlop.com. Alan Carson is a past president of ASHI, the American Society of Home Inspectors.
Thanks to Alan Carson and Bob Dunlop, for permission for InspectAPedia to use text excerpts from The HOME REFERENCE BOOK - the Encyclopedia of Homes and to use illustrations from The ILLUSTRATED HOME .
Carson Dunlop Associates provides extensive home inspection education and report writing material. In gratitude we provide links to tsome Carson Dunlop Associates products and services.


