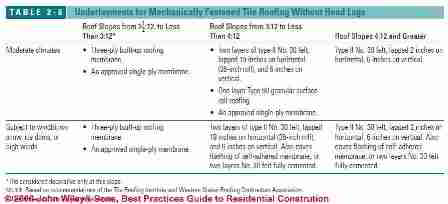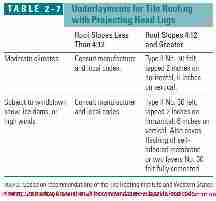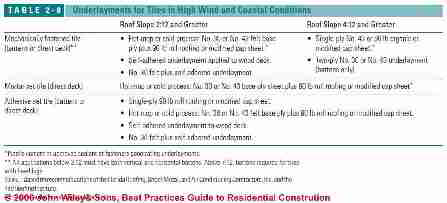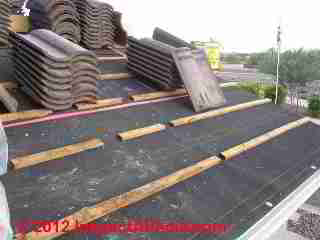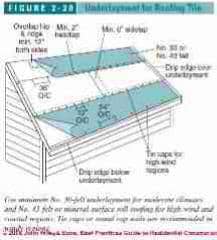 Clay Tile Roof Slope, Sheathing &
Clay Tile Roof Slope, Sheathing &
Underlayment Specifications
- POST a QUESTION or COMMENT about clay tile roof slope, sheathing, underlayment specifications
Clay tile roof slope, sheathing, underlayment specifications:
This article describes the requirements & specifications for clay tile roof installation: roof slope, roof sheathing,m and clay tile roof underlayment.
This article series explains clay tile roofing types, clay roofing tile inspection, tile roofing diagnosis, & tile roof repair.
InspectAPedia tolerates no conflicts of interest. We have no relationship with advertisers, products, or services discussed at this website.
- Daniel Friedman, Publisher/Editor/Author - See WHO ARE WE?
Tile-Covered Roof Installation Specifications
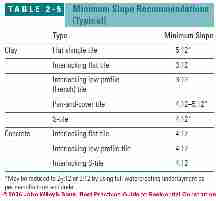 Adapted/paraphrased with permission from Best Practices Guide to Residential Construction (Steve Bliss, J Wiley & Sons) , chapter on BEST ROOFING PRACTICES.
Adapted/paraphrased with permission from Best Practices Guide to Residential Construction (Steve Bliss, J Wiley & Sons) , chapter on BEST ROOFING PRACTICES.
Roof Slope Requirements for Tiled Roofs
Most manufacturers recommend minimum slope requirements for their tiles as well as special underlayment and fastening techniques for low-slope installations.
[Click to enlarge any image] I know these tables are too small, but if you click to enlarge them they're all very readable. Apologies. Editor.
Typical minimums are shown in Table 2-5. Some manufacturers allow specific tile types to be installed on roofs as shallow as 2 1/2 :12 if a full waterproofing layer, such as a built-up roof or single-ply membrane, is installed.
Reduced exposure and special fastening techniques may also be required for low slopes.
On slopes less than 3 1/2 :12, roofing tile is considered decorative only. The underlying roof provides all the necessary waterproofing.
In general, there is no maximum slope for tile roofs. However, on extremely steep roofs above 19:12 or on vertical applications, wind currents may cause tiles to rattle. To avoid this, use wind clips on each tile along with a construction grade silicone sealant or other approved sealant.
More information about roof slope & roof slope calculation or measurement is
Roof Sheathing Requirements for Tiled Roofs
While spaced sheathing is allowed under the codes, most installations today are done on solid wood sheathing with or without battens.
The sheathing must be strong enough to support the required loads between rafters. Minimum requirements are nominal 1 inch for board sheathing or 15/32 for plywood and other approved panel products.
Roofing Felt / Underlayment Requirements for Clay Tiled Roofs
[Click to enlarge any tables or images in these articles.]
Because of the long service life of tile, a long-lasting underlayment should be used as well. Underlayments play a key role in tile roofing, since most tile roofs are not completely waterproof.
At a minimum, use a Type II No. 30 or No. 43 felt, lapped 2 inches on horizontal joints and 6 inches at end laps. The underlayment should lap over hips and ridges 12 inches in each direction and turn up vertical surfaces a minimum of 4 inches (Figure 2-20).
At tricky areas, such as around roof vents, chimneys, and skylights, self-adhesive bituminous membrane can help achieve a watertight seal.
In windy areas, use tin caps or round cap nails to hold the underlayment securely. The fastening schedule for the underlayment will depend on local wind conditions. For harsher conditions or shallower slopes, use mineral surface roll roofing, self-adhering bituminous membrane, or other durable waterproofing systems.
For slopes below 3-1/2:12 the underlayment must provide complete weather protection, and the tiles are considered merely decorative. Underlayment recommendations for different types of tiles and climate conditions are shown in Table 2-6, Table 2-7, and Table 2-8 below.
This article includes excerpts or adaptations from Best Practices Guide to Residential Construction (Steve Bliss, J Wiley & Sons) , by Steven Bliss, courtesy of Wiley & Sons.
Also see our clay roof tile home page CLAY TILE ROOFING and see CLAY TILE ROOF STYLES, DESIGNS for detailed descriptions of different clay roof tile styles and characteristics.
See ROOFING TILE SHAPES & PROFILES for the basics of roof tile profiles and what they mean.
Tile Roof Underlayment Options from NRCA
In the 1990's NRCA's Thomas Smith noted that a paper published in the Proceedings of the 10th Conference on Roofing Technology expressed concern for the lack of conservative roofing industry guidelines for the components of tile roofing systems in the U.S.
The recommendations in the then-current NRCA Steep Roofing and Waterproofing Manual indeed included recommendations for tile roof underlayment, fasteners, and metal flashings, but Smith noted that these were "non-conservative" for many areas in the United States (and other locations of challenging weather). Smith posed some interim underlayment options to improve the life of tile roof systems, including for 4" in 12" or greater (steeper) sloped tile roofs:
- A single layer of organic smooth-surfaced roll roofing meeting ASTM D 224 Type I or II (II is preferable)
- Two layers of coated organic base sheet meeting ASTM D 2626 (un perforated)
- Two layers of organic felt meeting ATM D226 Type II (30 pound felt) over 1 layer of ASTM D226 Type I (15 pound felt)
- One layer of self-adhering modified bitumen meeting ASTM D 1970, over one layer of ASTM D226 Type I (15 pound felt) to make it easier to later remove self-adhering underlayment and reducing moisture damage to the deck
- One layer of self-adhering modified bitumen underlayment meeting ASTM D 1970, under one layer of ADTM D 226 Type II 30 pound felt
- Certain types of SBS modified bitumen, heavyweight sheets may also be good underlayments, but Smith noted that until ASTM standards were developed, specifying those products was difficult.
Special provisions were needed for lower slope roofs (under 4" in 12")
Where to Buy Concrete Roof Tiles
- Bartile Roofs www.bartile.com
- Eagle Roofing Products www.eagleroofing.com
- Entegra Roof Tile www.entegra.com MonierLifetile www.monierlifetile.com
- Vande Hey-Raleigh www.vhr-roof-tile.com
- Westile www.westile.com
Where to Buy Clay Roof Tiles
- Altusa, Clay Forever LLC www.altusa.com
- Ludowici Roof Tile www.ludowici.com
- MCA Clay Tile www.mca-tile.com
- U.S. Tile Co. www.ustile.com
- - Adapted with permission from Best Practices Guide to Residential Construction (Steve Bliss, J Wiley & Sons) .
...
Reader Comments, Questions & Answers About The Article Above
Below you will find questions and answers previously posted on this page at its page bottom reader comment box.
Reader Q&A - also see RECOMMENDED ARTICLES & FAQs
On 2021-03-18 by (mod) - Underlayment thickness requirements below clay tile roofs in high wind zones
@Carmen Gintoli, If we're talking about the same thing, "sheathing" refers to the (usually) plywood roof deck nailed to the roof structure or rafters; for most buildings, regardless of wind zone, that's nominal 1/2" CDX plywood.
If you are actually asking about underlayment, or felt or other membranes, that's given in the article above on this page.
For high wind zones you'll want to see the Underlayment Specifications (there 1-ply and 2-ply methods)
given in FRSA/TRI FLORIDA HIGH WIND CONCRETE & CLAY TILE INSTALLATION MANUAL [PDF] https://inspectapedia.com/roof/Florida-High-Wind-Roof-Tile-Installation-Manual-TRI.pdf
You will see on p. 1 that the thickness of underlayment depends on what underlayment product you're using, e.g. felt vs. self-adhered . So, sorry, but there is no 1 right answer to your question.
For example: (EXCERPT - NOT THE FULL DATA)
Asphalt Saturated Roofing - Organic, Type II, commonly called No. 30 or 30#, conforming to ASTM Standard D 226, Type II organic saturated.
Mineral Surface Roll Roofing - Shall be a minimum of seventy four pounds per roll commonly called 90#, conforming to ASTM D 6380.
Modified Bitumen Membrane - Shall conform to ASTM D6162, D 6163 or D 6164.
Self Adhered Membrane - Self Adhered products shall meet ASTM D 1970, underlayment thickness, minimum thickness 40 mils. Self Adhered products shall meet the following testing standards: ...
The clay tile roof underlayment table below is again an incomplete excerpt - and is from p. 3
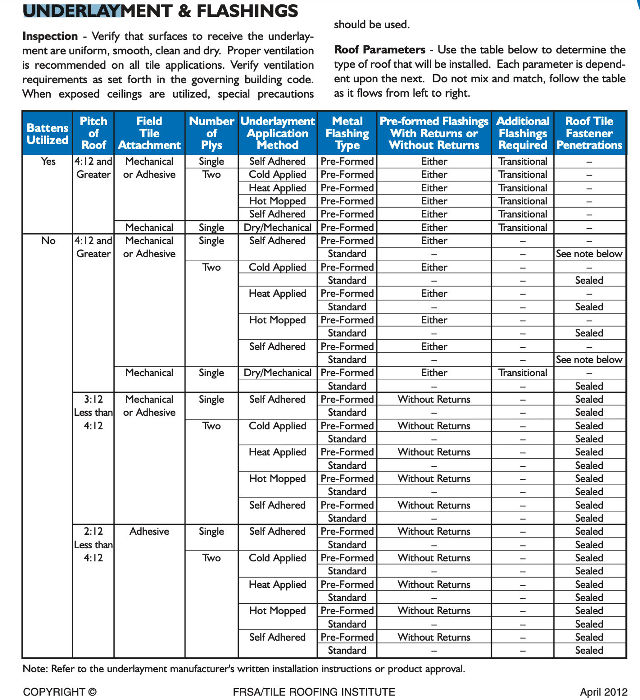
On 2021-03-18 by Carmen Gintoli
What is recommended thickness of sheathing under a clay tile roof in high velocity wind zones; e.g. 160mph? Live load of 20psf.
On 2021-01-22 - by (mod) -
Mike:
Yes you can but you'll need to mechanically secure certain courses.
Please see your question repeated and my detailed reply at
CLAY TILE ROOF CONNECTIONS https://inspectapedia.com/roof/Clay_Roofing_Tile_Connections.php
where we discuss foam-adhered clay and concrete tile roofing
On 2021-01-22 by mike
can i foam tile on a 7 on 12?
Reader Question: my roofer says felt underlayment is not necessary
Two weeks ago I had a large fir tree branch fall and break (13) tiles on my roof. The roof let water fall all of the way to our Hardwood. When we asked the contractor about installing under all the tiles, to meet code.
They said they only had to put tar paper around where the tiles were broken. Is the contractor right? When the hole was open we could see that none of the tiles had no underlayment.
We could see the sky! Please call me @623-249-3549 or send an e-mail. Please refer me if you can not provide the answer Thanks
This question was posted originally
at ROOFING FELT UNDERLAYMENT REQUIREMENTS
Reply: "meets code" vs. "meets roofing manufacturer's specifications" vs "good building practices"
Paul,
I can't quite offer an authoritative citation as I don't know where your property is located, what codes apply nor exactly what sort of tile roof is installed.
"Meets code" is a mis-used and mis-applied claim and approach to good building practices.
Building codes are a minimum standard. At the end of the day, your roof needs to meet the roofing manufacturer's installation specifications.
If you insist on relying on "meets code" as basis for an argument, then you need to find, in your local, state, or provincial building codes, the code section that says (as most codes do) that the product must be installed following the maunfacturer's specifications.
Some tile roofs absolutely rely on the underlayment to prevent leaks, where the tiles themselves offer only sun protection for the underlayment and of course an aesthetic roof topping. Such roofs are common in the South and Southwestern U.S. (for example).
Other tile roof systems rely on the tile design and installation to shed water effectively, using the underlayment as a surface padding, as leak protection during installation. Such roofs are found in Norway, northern Europe, and in the Northern U.S. such as in Minnesota. You'll find photos of all of those tile roof examples here at InspectApedia.com
If you know the specific roofing tile product, we (or you) can find its manufacturer, then find the manufacturer's roofing tile installation specifications. That will put an end to the arguing and finger-pointing.
Watch out: keep in mind that as your roof is now installed, only if the roof leaks would it make economic sense to remove the whole installation to add the missing felt.
Paul, also see our excerpt from Best Construction Practices (Bliss) in the article above beginning
at CLAY TILE ROOF UNDERLAYMENT REQUIREMENTSwhere we will re-post your question, our detailed reply, and any further references we can dig up.
Also see CLAY TILE ROOF SPECIFICATIONS and
for more roofing felt / underlayment advice from our expert Steve Bliss
see ROOFING UNDERLAYMENT BEST PRACTICES
Watch out: also, if your roofer did not install roofing felt / underlayment that is required by the manufacturers' specifications, your roof warranty may be voided.
See WARRANTIES for ROOF SHINGLES
Clay Tile Roofing Materials, Methods, Standards
- FRSA/TRI FLORIDA HIGH WIND CONCRETE & CLAY TILE INSTALLATION MANUAL [PDF] (partnership with TRI cited below), 5th Ed. (2014) retrieved 2020/02/26 original source: https://tileroofing.org/wp-content/uploads/TRI-Florida-HW-Tile-Installation-Manual-Revised-5th-Ed-9-24-14.pdf
- The Tile Roofing Institute, 23607 Highway 99, Suite 2C
Edmonds WA 98026
P: 425.778.6162
F: 425.771.9588
Email: info@tileroofing.org, Website: http://tileroofing.org supported by the Western States Roofing Contractors Association.
The Tile Roofing Institute publishes the "Concrete and Clay Roof Tile Installation Manual for Moderate Climate Regions, Design Criteria", retrived 5/2/2014, original source: http://www.tileroofing.org/tri/wp-content/uploads/2014/01/ TRI_Moderate_Guide_HIGH_RES.pdf - CLAY TILE ROOF SPECIFICATIONS - more details, PDFS of clay & concrete roof tile installatin procedures and fasteners
On 2021-01-22 by (mod) - additional fastening when using foam adhesive on clay tile roofs of 7/12 & steeper slopes
Using Foam to Install Clay or Concrete Roofing Tiles
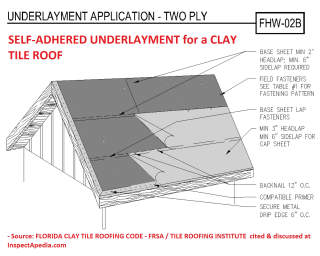 Bottom line: yes, you can use foam on a 7/12 clay tile roof but you'll need to mechanially-bond every tile in the first course and every third tile of the fifth course in addition to the tile adhesive.
Bottom line: yes, you can use foam on a 7/12 clay tile roof but you'll need to mechanially-bond every tile in the first course and every third tile of the fifth course in addition to the tile adhesive.
Please see your question repeated and a detailed reply including reference and source citations, documents, and clay tile adhesion (using foam) guideline documents found
On 2021-01-22 by mike - can i foam tile on a 7 on 12?
can i foam tile on a 7 on 12?
On 2020-09-25 - by (mod) - OK to use spray foam adhesive on tile roofs in Florida
OK to use spray foam adhesive to install clay tiles in Florida?Anon
Yes. Please see details at CLAY TILE ROOF CONNECTIONS
Tile shall be attached to resist the aerodynamic moment as determined when using the design pressures for the building and the attachment calculations set forth in the local building code.
Starting at the eave, make certain the tile overhangs the drip edge uniformly along the first course. The tile shall over-hang the eave line by at least 3/4" but not more than 2”.
Secure tiles with Nails, Screws, Foam/Adhesive or Mortar. See Attachment Resistance Values per Tables 1 & 2 in Appendix A.
Cut/break tile for proper staggering of tile courses when using staggered/cross bond method of installation.
Set tile in stepped course fashion or in a horizontal and/or vertical fashion when utilizing straight bond method.
Lay succeeding courses of field tile in same manner. Cut/break field tile to form straight edge at center of hip/ridge. - original source: Eagle Roofing, eagleroofing.com/installation_guides/Florida.pdf
On 2020-09-25 by Anonymous
Hi, I live in south florida and I have a 4:12 flat tile roof.My roof was leaking and I called a licensed contractor to repair it. His crew removed the tiles which were nailed to find the area and fix it. When they were reinstalling the tiles after installing underlayment they did not nail even a single tile except the tiles in last row at the roof edge.
The used some foam spray to lay tiles for may be 10 rows of tiles continuously. I want to know is it safe to install tiles like this. They said nails cause roof to leak so we dont use nails. However they did use nails on the underlayment.
On 2020-07-16 by steve
what underlayment should go under clay tile
On 2019-08-23 - by (mod) -
Neil
In the roof design you describe in which we're really relying on the underlayment, the usual materials are modified bitumen or occasionally EPDM.
What would make sense when replacing the valleys on the tile roof would be to remove enough tiles to lay down ice and water shield under the valley, out to sufficient width (36" may not be enough if the roof includes low slope sections)
or as some roofers do, install over that metal valley flashing whose edges are folded up to create a water seam to keep water from running out past the flashing edges.
An "open" valley means that the roof tiles do not cover the actual valley: an area of exposed valley flashing is left to drain - typically several inches wide.
A "closed" valley means that the roof tiles completely cover the valley - it's underlayment or flashing is still needed and must be present, but it's not visible.
The advantage of closed valley is that the roof tiles protect the valley flashing from sun and weather exposure, greatly extending its life - provided no fool drove nails through the valley flashing while installing the roof tiles.
ROOF FLASHING, ASPHALT SHINGLE VALLEYS
illustrates these details
On 2019-08-22 by Neil
The tile style and installation on this 100+ year old building, as you suspect, is using the tile to shed the majority of the water but the real "water tight" performance comes from the underlayment. The underlayment around these valleys is currently watertight but when the valley's are replaced he will have to try to weave new underlayment with adjoining 50+ year old felt. I am not clear on open or closed valley but will find out.
The reason the insurance co is wanting to use this method is that the tile style is no longer available and there is barely enough tile available to repair the hail damaged tile.
To repair the valley correctly (vertical tile removal from the peak to the eave) would end up needing more tile. But in the future if leaks develop around the weave our insurance could be voided since this shortcut method likely wouldn't be done if sufficient tile was available. We feel any disturbance of that older felt is creating a problem we don't currently have.
On 2019-08-09 - by (mod) -
Neil I'll be glad to help but first have to understand the situation. I'm unclear on exactly what's meant by "a process that only runs parallel to the valley"
Underlayment beneath a tile roof might run parallel to the eaves and repairs to a valley might certainly require just removal of roof tiles in the vicinity of the valley sufficiently wide to permit installation of a new valley underlayment (possibly also valley flashing) and then replacement of valley tiles.
Is it a "closed" or "open" valley - photos would help alot here.
I SUSPECT *(as your roof construction is not actually given here) that the roofer is concerned that just laying felt under the valley area would not prevent other water that penetrates the tiles from running under the valley underlayment and thus leak through the roof.
That is a very significant concern in particular if your style of clay tile roofing is not actually relying on the tiles themselves to shed water off of the roof. That design is common in some countries and cities such as parts of Florida in the U.S. in which the clay tiles are cosmetic and the actual waterproof roof is provided by an underlayment.
Other clay tile roofs such as ours here on the other side of your wall - in Mexico - depend on the clay tiles themselves to collect and shed water off of the roof; in that case the underlayment is principally cushioning the underside of the tiles and giving a bit of extra leak insurance.
Those are two different clay tile roof approaches.
In any event, If the roofer uses a high-tack adhering ice and water shield I'd expect the valley underlayment to bond with the existing underlayment so as not to allow water to pass under the valley underlayment. Ask your roofer what kind of roof you have and whether or not she can use an adhered valley underlayment.
On 2019-08-09 by Neil McNeill
In repairing the hail damaged tile roof on our Church our Insurance Co wants us to repair the valley damage using a process that only runs parallel to the valley.
Our Roofer, who both they and we agree is very competent, does not want to warrantee that method since he'd have to try to blend new underlayment (running parallel with the valley) with the current underlayment that runs parallel to the eaves. He has recommended removing tile vertically from the peak of the valley so that he can install the underlayment parallel with the eaves -
I can only find IBC codes that support his approach. Does anyone have any advice on how to force the insurance Co to agree to the method our roofer recommends and the IBC codes require?
...
Continue reading at CLAY TILE ROOF SPECIFICATIONS or select a topic from the closely-related articles below, or see the complete ARTICLE INDEX.
Or see CLAY TILE ROOF SLOPE, DECK & UNDERLAY FAQs - questions & answers posted originally on this page.
Or see these
Recommended Articles
- CLAY TILE ROOFING - home
- CLAY TILE ROOF BATTENS & STACKING
- CLAY TILE ROOF CONNECTIONS
- CLAY TILE ROOF DAMAGE & WEAR
- CLAY TILE EAVES, HIP & RAKE DETAILS
- CLAY TILE ROOF FLASHING
- CLAY TILE ROOF FLASHING LEAKS
- CLAY TILE ROOF SLOPE, DECK & UNDERLAY
- CLAY TILE ROOF SPECIFICATIONS
- CLAY TILE ROOF SUPPLIERS
- CLAY TILE ROOF STYLES, DESIGNS
- CLAY TILE WIND & SEISMIC CONNECTORS
- CLAY, CONCRETE, FIBER CEMENT ROOF TILE CHOICES
- DURALITA & METAL TILE ROOFS
- ROOFING FELT UNDERLAYMENT REQUIREMENTS - home
- ROOFING UNDERLAYMENT BEST PRACTICES
Suggested citation for this web page
CLAY TILE ROOF SLOPE, DECK & UNDERLAY at InspectApedia.com - online encyclopedia of building & environmental inspection, testing, diagnosis, repair, & problem prevention advice.
Or see this
INDEX to RELATED ARTICLES: ARTICLE INDEX to BUILDING ROOFING
Or use the SEARCH BOX found below to Ask a Question or Search InspectApedia
Ask a Question or Search InspectApedia
Questions & answers or comments about clay tile roof slope, sheathing, underlayment specifications.
Try the search box just below, or if you prefer, post a question or comment in the Comments box below and we will respond promptly.
Search the InspectApedia website
Note: appearance of your Comment below may be delayed: if your comment contains an image, photograph, web link, or text that looks to the software as if it might be a web link, your posting will appear after it has been approved by a moderator. Apologies for the delay.
Only one image can be added per comment but you can post as many comments, and therefore images, as you like.
You will not receive a notification when a response to your question has been posted.
Please bookmark this page to make it easy for you to check back for our response.
IF above you see " Comment Form is loading comments..." then COMMENT BOX - countable.ca / bawkbox.com IS NOT WORKING.
In any case you are welcome to send an email directly to us at InspectApedia.com at editor@inspectApedia.com
We'll reply to you directly. Please help us help you by noting, in your email, the URL of the InspectApedia page where you wanted to comment.
Citations & References
In addition to any citations in the article above, a full list is available on request.
- "Design for Long-Lasting Tile Roof Systems", Thomas L.Smith, AIA, CRC, PRofessional Roofing, [ca 1998 Date pending], p. 54
- UL - Underwriters Laboratories - https://www.ul.com/
2600 N.W. Lake Rd.
Camas, WA 98607-8542
Tel: 1.877.854.3577 / Fax: 1.360.817.6278 E-mail: cec.us@us.ul.com - Best Practices Guide to Residential Construction, by Steven Bliss. John Wiley & Sons, 2006. ISBN-10: 0471648361, ISBN-13: 978-0471648369, Hardcover: 320 pages, available from Amazon.com and also Wiley.com. See our book review of this publication.
- In addition to citations & references found in this article, see the research citations given at the end of the related articles found at our suggested
CONTINUE READING or RECOMMENDED ARTICLES.
- Carson, Dunlop & Associates Ltd., 120 Carlton Street Suite 407, Toronto ON M5A 4K2. Tel: (416) 964-9415 1-800-268-7070 Email: info@carsondunlop.com. Alan Carson is a past president of ASHI, the American Society of Home Inspectors.
Thanks to Alan Carson and Bob Dunlop, for permission for InspectAPedia to use text excerpts from The HOME REFERENCE BOOK - the Encyclopedia of Homes and to use illustrations from The ILLUSTRATED HOME .
Carson Dunlop Associates provides extensive home inspection education and report writing material. In gratitude we provide links to tsome Carson Dunlop Associates products and services.


