
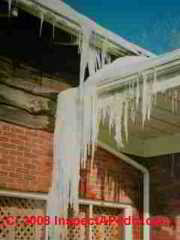 Roof Intake and Outlet Vent Area Ratios for Proper Attic Venting
- FAQs
Roof Intake and Outlet Vent Area Ratios for Proper Attic Venting
- FAQsRoof venting ratios FAQs:
Questions & answers on how to specify the proper roof intake and outlet vent area ratios to stop building heat loss and provide proper attic venting to avoid condensation, ice dam leaks, mold, & roof structure damage.
Our page top photo shows an example of severe ice dams at a Poughkeepsie NY home.
InspectAPedia tolerates no conflicts of interest. We have no relationship with advertisers, products, or services discussed at this website.
- Daniel Friedman, Publisher/Editor/Author - See WHO ARE WE?
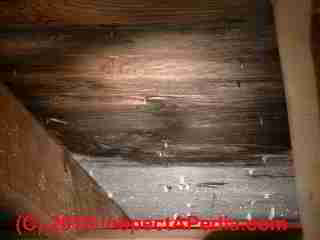 These questions & answers about roof venting ratios were posted originally at the topic home page: ROOF VENTING RATIOS - Be sure to check out the advice given there.
These questions & answers about roof venting ratios were posted originally at the topic home page: ROOF VENTING RATIOS - Be sure to check out the advice given there.
[Click to enlarge any image]
Our photo (left) shows an example of frost and therefore moisture on attic roof decking.
@D Wright,
I never use circular soffit vents as I've not found that they provide adequate air inflow.
I prefer a continuous soffit vent intake strip at both soffits and a continuous ridge vent.
You don't want a "balanced" system you want more air intake at the eaves than outlet at the ridge. That guarantees that in cold weather natural air convection currents wont' suck heated air out of the occupied space below.
On 2022-12-15 by D Wright
Bungalow 40 feet long and 24 feet wide. How many 75mm circular soffit vents would be required per side and how many vented ridge tile approx 450mm long would be needed for a balanced system
On 2020-12-25 by danjoefriedman (mod)
Re posting without advertisement
Roof Vent NZ said:
These are some great idea about Roof Venting Ratios. that you have discussed here. I really loved it and thank you very much for sharing this with us. You have a great visualization and you have really presented this content in a really good manner.
Mimi
I'm sorry but I don't know what product you mean by "shingle vents" - perhaps I've misunderstood but it sounds as if your roof has just some spot vents as outlets.
And if your roof spot vents are covered inside by insulation no air reaches them to vent anyway.
You might want to take a look at the suggestions at
HOT ROOF SOLUTIONS for HARD to VENT ROOFS & CEILINGS where we include a description of venting products for hip roofs.
In any case re-roofing is a great time to install proper, effective under-roof ventilation: continuous inlet at the eaves and continuous outlet at the ridge, and with closing off of intermediate, ineffective vents that if left in place will reduce the effectiveness of the roof venting system.
BUT on a hip roof the ridge line may be too short to provide enough outlet. In that case I'd prefer to see any additional outlet vents as high on the hip as they can be gotten so as to vent as much of the roof underside as possible, and again you need air inlets.
On 2020-11-02 by Mimi
I need to reroof my house. It has a simple hip roof with large overhangs and no soffit venting. There are three square vents at the upper part of the roof. I'm considering adding shingle vents to balance the ventilation even though they would be located half way up the roof.
I'm also planning on adding addition blow in insulation. Are the shingle vents the best strategy here? is there a rule for how far they should be located from the insulation.
On 2020-09-08 by Retrofit Insulation Auckland
This blog helps you to know about the roof venting ratios php. These are must read for all. This article is a good one to look at. You will get best review over here and would suggest others too. Great blog indeed, will visit again future to read more!!
I agree, Jon that pyramid and hip roofs are more difficult to vent using a conventional soffit and ridge design.
I've seen successful intake using a Hicks starter vent on eaves and successful outlet venting on the upper third of hips using a ridge vent just on the upper portion; some roofers install spot vents near the hip or pyramid peak instead.
On 2020-07-05 by Jon
I have a hipped roof as single story addition, ridge is perpendicular to a 1.5 story original house with Gable roof. The addition has a flat ceiling with blown insulation, the peak is below the peak of the original house since it is only 1 story.
The original 1.5 story section has an insulated floor/knee wall on the addition side, but it has a cathedral ceiling that has been spray foamed from the knee wall to the ridge.
How would I properly vent the addition side of the original house roof, I don't know where the intake should be since the there is no soffit due to the addition.
Do I have to install gable end vents in the knee wall area (really don't like this due to asthetics) or do I need to consider the soffit of the addition as the intake?
Does the roof need eave type inflow vent at the knee wall(eg. ventsure inflow vent owens corning)? i am re-shingling this coming weekend and will be installing ridge vents at this time.
On 2020-06-04 - by (mod) - typical solar roof vent will not be adequate for the building shown below
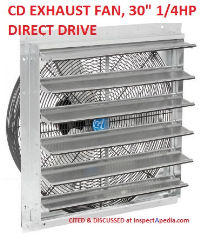 Thank you for the photo and challenging roof venting question.
Thank you for the photo and challenging roof venting question.
I cannot give a single "right" answer to your question with any confidence, but I can pose some clarifying questions and give you some comparison data.
What is the object of the ventilation system you propose? Is it to cool the whole building interior space or to cool only the lower floor area? Do you want to exhaust the hottest air from the highest ceiling area below the glass roof?
I'm doubtful that a solar operated fan, whether 1 central one or two end ones or three together can successfully pull DOWN the hot air from the upper ceiling area under that glass that's certainly going to be getting a lot of solar gain.
The volume of your area is very roughly 200,000 cubic feet if I'm guessing correctly.
You don't show any fresh air intake design, making the job of exhausting the building perhaps more of a challenge yet.
Let's look at a popular solar-powered roof mounted exhaust fan,
The Broan 345SOBK Surface Mount Solar Powered Attic Ventilator, 28-Watt, Black - shown below - can move about 537 cfm.
Even three of such fans only moves about 1,500 cfm and that's without considering the effect of limited fresh air intake, negative pressures in the building, difficulty pulling hot air down, and as you suggested, too, competition (probably not a big factor with small limited CFM fans far apart) .
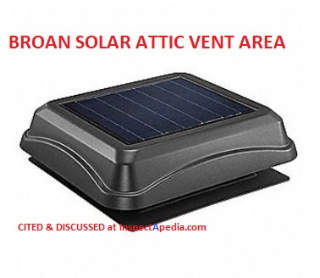 In contrast, a typical direct-drive 30-inch 1/4hp louvered exhaust fan like the one shown above, (made by CD and available at Grainger and other suppliers) vents up to 8,000 cfm on high speed.
In contrast, a typical direct-drive 30-inch 1/4hp louvered exhaust fan like the one shown above, (made by CD and available at Grainger and other suppliers) vents up to 8,000 cfm on high speed.
If this were my project I'd want a qualified HVAC engineer or an architect, a real one who knows building ventilation, to do some calculation and to come up with both a definition of requirements first and then a suggestion for a venting system that works.
Otherwise I worry that we go to the trouble and time and expense of installing something that looks nice and is quiet, but doesn't do the job.
Incidentally the Broan 537 CFM fan sells for about $375 at Grainger while the much more powerful (and louder) exhaust fan I described below by CD sells for about $270. US.
The Broan solar attic vent fan shown here, model 345SOBK, is rated for a maximum attic area of 2300 square feet.
Your indoor tennis court building's square feet, **ignoring** the effects of a glass roof and changes in roof pitch etc., is 7,200 sq.ft. - three times more than one of these fans is rated to handle.
On 2020-06-04 by Tom - do I need 1, 2, or 3 solar operated fans to vent this glass-roofed tennis court?
Hello, I own a 120 x 60' building with a ceiling of 30 feet high.
The walls are approximately 20 feet high and then the roof pitches at a 3 / 4 pitch rate. There's a very large glass roof that covers the top portion of the roof on all 4 sides. There is tongue & groove decking area of the roof that covers the lower portion of the roof below the skylights and obviously is above the height of the walls. There is no attic area. I would like to vent the roof with a solar powered roof vent(s).
Assuming that I install a large but not oversized attic vent. I'm not too concerned about the size of the attic as the building should cool nicely in the evening until the following morning. There are 8 small vents very low in the building at all four corners. There are also 12 windows that I can also open partially or fully.
The attic vent/fan will be installed a high point through the T&G decking which will be approximately 7 feet below the peak. I can't go any higher due to the glass roof.
My question is this, where should I place the roof vent and should I have more than one? Should install one roof vent in the center of the roof at the smaller corner (60' side) or should I install a second attic vent at the opposing corner?
I guess I'm trying to determine if I should have one attic vent and try to pull all of the air or if I install two attic vents on the opposite side of the building? Would 2 vents fight each other or is it more efficient to try to create one direction of air flow to vent. Just to be clear, the entire area above the floor is wide open.
Think of this building as a large open area. Any thought or ideas? Thank you!!
On 2020-03-02 by (mod) - what length ridge vent do I need if using a cross-vented AC-FOAM panel?
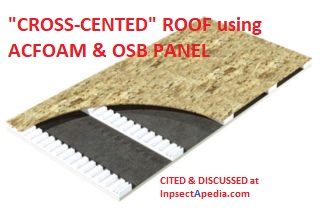 Bob
Bob
You are asking a perfectly reasonable question but not one for which I've found roof vent manufacturers giving data.
If the "cross-venting" is running eaves to roof there will be some (unspecified) rate of air movement, affected of course by temperatures and winds and inlet and outlet opening parameters.
If the "cross venting" is parallel to the ridge and eaves then IMO there will be little or no effective under-roof ventilation, though the air space may improve R-values.
The company's literature gives R-values and other installation details but not an acceptable roof length, eave to ridge.
In my OPINON, air flow is rather limited when the airspace between plies or under a roof is limited, so my own choice would always be for the largest airspace or 2" in this case.
Here is the ATLAS ROOFING'S ACFOAM CROSSVENT DATA SHEET [PDF] Atlas Roofing Corporation, 2000 Riveredge Parkway, Suite 800, Atlanta, Ga 30328 USA, Tel: 770-952-1442 Website: https://roof.atlasrwi.com/ [shown below] at InspectApedia.com retrieved 2020/03/03 original source: http://www.atlasrwi.com/resources/roof/Data%20Sheets/ACFoam_CrossVent-DataSheet.pdf
Excerpt: Approved for use as a non-structural panel in new and re-roofing applications.
ACFoam® CrossVent® is typically installed over sloped solid-wood and metal roof decks.
Thanks for an interesting question.
On 2020-03-02 by Bob D
In selecting vented nailable roof panel like AC Crossvent they 1”, 1 1/2” or 2” air space. What length eave to ridge can be used with 1” , 1 1/2” and 2” ventilation space?
On 2019-02-10 - by (mod) - are larger soffit intake vents likely to cause trouble?
Sue
Generally it's not usually going to hurt to decrease the ratio of intake to outlet venting - that is to increase the size of intake venting, and what it accomplishes is to make sure that the exit vent does not draw conditioned air out of the building.
Do, however, see
WIND WASHING INSULATION at EAVES - how wind and air movement in to a building at soffit vents can push back insulation and lead to heat loss in buildings, ice dams, and even leaks into building walls.
However your question makes me suspect that you have intermittently-spaced soffit intake vents instead of continuous (all along the eaves) intake venting. If so that's not the best design and may leave some under-roof areas inadequately vented.
On 2019-02-10 by Sue
My home had 4" x 16" (opening underneath was 1.5 - 2" by 12") soffit vents at approximately 1.5 to the roof vents.
They were replaced with 8" x 16" (opening underneath 6" x 14") soffit vents at just slightly above 2.0 to the roof vents. Is the ratio within the recommended guidelines or is there too much soffit venting?
On 2018-06-23 - by (mod) - ridge vents stop a foot short of the gable end
Basically the ridge that runs the length of the rich or perhaps stopping a foot short of either end. Typically we have twice as much soffit intake as ridge vent exhaust.
On 2018-06-22 by Lisa
What's the specification for ridge vent, how many Inches
On 2015-08-26 - by (mod) - soffit vents without a ridge vent don't do much good
Matt:
Without an exit vent along the ridge, soffit venting won't do much for your attic temperature, moisture levels, condensation etc. except in conditions where the wind direction is able to blow through soffits on one side and out the other: even then the upper roof wont' be vented and dried.
I'd install the solid cedar you like, with a continuous soffit vent strip set just inside the fascia board, and I'd install continuous ridge venting.
On 2015-08-26 by Matt
Is it possible to have too much soffit intake venting? Currently my simple gable roof on a ranch home has 8 RVO38 vents but NO soffit intake vents (terrible!).
The soffit boards sag and have signs of water damage from previous owner's overflowing gutters, so I wanted to replace them with some t&g cedar and put in a continuous soffit vent. If that didn't help attic venting I would have a ridgeline vent installed.
Would it potentially be bad to give myself all that soffit venting or could I try that and see if it is adequate before going to a ridgeline vent?
On 2015-07-08 by Francis toyin
How many 500mm roof top turbine ventilator is required for a sugar warehouse size 38.6m L x 10.70m w x 7.4m h?
On 2015-05-01 - by (mod) -
RE posting without advertisement
ventandcover said:
This is an awesome information.Thanks for this info.
...
Continue reading at ROOF VENTILATION INTAKE-OUTLET RATIOS - topic home - or select a topic from the closely-related articles below, or see the complete ARTICLE INDEX.
Or see these
ROOF VENTILATION RATIOS FAQs at InspectApedia.com - online encyclopedia of building & environmental inspection, testing, diagnosis, repair, & problem prevention advice.
Or see this
Or use the SEARCH BOX found below to Ask a Question or Search InspectApedia
Try the search box just below, or if you prefer, post a question or comment in the Comments box below and we will respond promptly.
Search the InspectApedia website
Note: appearance of your Comment below may be delayed: if your comment contains an image, photograph, web link, or text that looks to the software as if it might be a web link, your posting will appear after it has been approved by a moderator. Apologies for the delay.
Only one image can be added per comment but you can post as many comments, and therefore images, as you like.
You will not receive a notification when a response to your question has been posted.
Please bookmark this page to make it easy for you to check back for our response.
IF above you see "Comment Form is loading comments..." then COMMENT BOX - countable.ca / bawkbox.com IS NOT WORKING.
In any case you are welcome to send an email directly to us at InspectApedia.com at editor@inspectApedia.com
We'll reply to you directly. Please help us help you by noting, in your email, the URL of the InspectApedia page where you wanted to comment.
In addition to any citations in the article above, a full list is available on request.