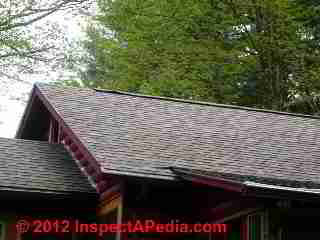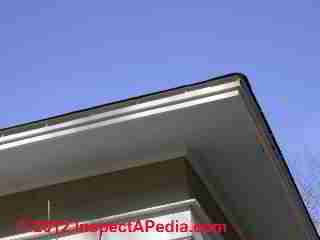 Roof Ventilation FAQs-2
Roof Ventilation FAQs-2
Recent Q&A on venting roofs
- POST a QUESTION or COMMENT about attic moisture, condensation & ventilation: why are both soffit intake and ridge outlet needed?
Roof venting questions & answers: FAQs set #2.
This article series why roof ventilation is needed on most buildings, how good roof ventilation is designed and implemented, and why a functional roof venting system needs both intake venting at the eaves or soffits and outlet venting at the roof peak or ridge.
InspectAPedia tolerates no conflicts of interest. We have no relationship with advertisers, products, or services discussed at this website.
- Daniel Friedman, Publisher/Editor/Author - See WHO ARE WE?
Roof Venting FAQs
 These roof ventilation questions & answers were posted originally at the topic home page: ROOF VENTILATION SPECIFICATIONS - that's a good place to review the topic and to find advice on just how much venting is needed and where it should be placed.
These roof ventilation questions & answers were posted originally at the topic home page: ROOF VENTILATION SPECIFICATIONS - that's a good place to review the topic and to find advice on just how much venting is needed and where it should be placed.
Reader question: how to cut in venting slots in a soffit
Hello everyone, a little help please. Our soffit vents were never cut out. Only 3 of the 20 or so little wholes are showing light. How can I correct the wood blocking the soffit? On 2018-02-03 by Stefany Bushey
Mod reply -
Stefany
Typically for a plywood soffit covering we use a small circular saw, overhead (with eye protection etc) to cut a slot that extends the full width of the home. Your ncontractor will cut out a strip of width to just match the plastic or aluminum perforated screen insert for soffit venting that you'll find at your building supplier.
Of course one needs to inspect the soffit and attic to be sure the air path is not blocked by insulation - you might need to add baffles to continue the air path over the wall top.
On 2017-08-21 by Steve S
My house does not have soffits, does have ridge vent. 2nd floor has 2 dormers with one vent each in the eaves.
The area is unlivable in high summer and winter, no installation on about half the area including both dormers. Shingles are being replaced in about a month or so, what should I do for adding venting.
On 2017-08-21 by (mod) -
Steve
We describe some venting options when there's no usable soffit - at ROOF VENT if NO SOFFIT https://inspectapedia.com/ventilation/Roof_Vent_Eaves_Intake.php
On 2017-04-26 by Rod
I have gable vents and no intake vents in soffits. I live in a humid climate by the coast in the Northeast.
I have no mold in the attic or moisture. Sure it gets hot in summer but I can open up the attic excess panel and get the proper air flow to ventilate the attic.
My concern is that using continuous intake soffit vents will draw humid moisture into attic.
The house has been here for more then 50 years without problems except for accumulating heat during summer and shingles because I was not opening excess panel to attic for intake flow. Should I just keep doing what I am doing to prevent moisture from entering from outside?
On 2017-04-26 by (mod) -
Rod
Good points and good question.
We need the right ratio of intake and outlet venting for attic venting to work on its own; IN summer in most homes, even in a hot climate, the attic is hot as all getout, so drawing air in at the soffits and venting it out at the eaves ought to cool and dry the space; In other words I'd not expect moisture to condense OUT of the incoming air as the attic is hotter than the incoming air itself.
YOu can keep doing what you've been doing; but in my OPINION gable end vents will never move air up under the lower areas of the roof, especially closer to the center of the structure; optimal venting cools and dries all of the roof underside surfaces.
On 2017-04-09 by William
I have discovered that the specifications on our home calls for 11.63 sf of venting for a total roof area of 3490 sf, in
austin Texas. This breaks down to 5.81 sf of soffit and 5.81 of ridge vent, or 142 lf of soffit vent and 47 lf of ridge vent to meet these requirements. However, we got 263 lf of soffit vent and only 22 lf of ridge vent. We have a hot attic! Contractor wants to add two power roof vents fairly low on the fron of the house, but I'm affraid this is not the right solution. (We can't add more ridge vent, because no more available ridge!) Can you give me another solution?
On 2017-04-12 by (mod) -
Power vents can increase the air flow through the attic but will of course not vent the roof nor attic space uniformly.
I would absolutely NOT simply count linear feet of soffit intake nor ridge outlet venting; one needs to actually look at the vents, notice obstructions, perforated screening, or other things that reduce airflow.
Typically we can increase the soffit intake venting by moving from simple vent strips to complete-perforated-coverings of the soffit underside.
That might feed enough air that if your ridge vent is also not obstructed - say by too-narrow cuts into the roof or by being blocked by roofing felt - to get the attic venting working.
On 2017-01-12 by bugsy
I have a 30-year old cape cod with dormers on the front. The original construction used bead board soffit baffles, and I'm concerned that they have collapsed in many locations. They're under 3 1/2 " insulation, down the sloping wall to the soffit.
The entire length of the rafter from the soffit up to the point where I can reach it in the Attic is 8-10 feet.
Any suggestions for checking to see if these baffles are still working and there is air coming up from the soffit? If not, is there any kind of retrofit solution to open them up, e.g. some kind of rigid tubing or box structure that could be run down the underside of the roofing to form a more rigid passageway? Thanks for any experience you can provide.
On 2017-01-13 by (mod) -
Bug
If you can't see daylight in the attic then the insulation is blocked.
If you can't see into the attic to make that inspection, and if you live in a freezing climate, look at the pattern of ice dam formation on your roof. No venting means more ice.
Yes there are rigid baffles that can be inserted between rafters from either side: outside or in the attic.Or in a labor-intensive approach you can use a combination of furring strips nailed to rafter sides and solid foam insulation to give a 1.5-2" or more air space under the roof sheathing.
On 2016-12-23 by (mod) -
AUTHOR:Anonymous (no email)
COMMENT:Please can you tell me where to get the soffit fan vent from? We can't find one anywhere. Thanks
On 2016-12-23 by (mod) -
Anon:
We don't put exhaust vent fans in soffits if you're talking about ventilating an attic or roof space.
Those fans go either in a gable end vent opening or in the roof surface and are sold in a variety of sizes and capacities ranging from
a simple wind-operated turbine vent to small vent fans that blow attic air out to larger whole-house ventilation fans that may be vented in an attic floor.
If you're asking about a bathroom exhaust vent fan please search InspectApedia for BATH EXAUST FANS to see options.
You'll see that the fan itself mounts in the bath ceiling or wall. In the soffit one mounts an exhaust vent duct screen (keeps birds out) that includes an automagic louver that closes when the fan is not running - thus preventing backdrafting.
On 2016-12-18 by Mike
Hello, Is it possible to install Roof Vent or Soffit Baffles from the outside (as opposed to being in the attic for installation)?
On 2016-12-19 by (mod) -
Mike,
Yes.
On 2015-10-27 by Roisin Martin
The ceiling in our church is staining . The design of the staining is showing the construction lines of the ceiling. Some years ago this roof pace was insulated with roll out foam isolation. I am not sure about what ventilation is in the roof area.
Can this be looked on as a problem that will be addressed by regular painting or should an internal roof space inspection be done?. The external roof was recently inspected and all is in order so therefore we can eliminate the staining as coming from the outer roof. Any advice on this matter?
On 2015-10-27 by (mod) -
Roisin,
Please search Inspectapedia for "Thermal Tracking" and take a look at those stain photos. As you say you can see the construction lines I suspect you refer to the rafters or their location. That in turn suggests ghosting or thermal tracking that I explain in the Thermal Tracking article.
Roof leaks would not be expected to show up as parallel dark lines marking rafters.
...
Continue reading at ROOF VENTILATION SPECIFICATIONS or select a topic from the closely-related articles below, or see the complete ARTICLE INDEX.
Or see these
Recommended Articles
Suggested citation for this web page
ROOF VENTILATION FAQs-2 at InspectApedia.com - online encyclopedia of building & environmental inspection, testing, diagnosis, repair, & problem prevention advice.
Or see this
INDEX to RELATED ARTICLES: ARTICLE INDEX to BUILDING VENTILATION
Or use the SEARCH BOX found below to Ask a Question or Search InspectApedia
Ask a Question or Search InspectApedia
Questions & answers or comments about attic moisture, condensation & ventilation: why are both soffit intake and ridge outlet needed?
Try the search box just below, or if you prefer, post a question or comment in the Comments box below and we will respond promptly.
Search the InspectApedia website
Note: appearance of your Comment below may be delayed: if your comment contains an image, photograph, web link, or text that looks to the software as if it might be a web link, your posting will appear after it has been approved by a moderator. Apologies for the delay.
Only one image can be added per comment but you can post as many comments, and therefore images, as you like.
You will not receive a notification when a response to your question has been posted.
Please bookmark this page to make it easy for you to check back for our response.
IF above you see "Comment Form is loading comments..." then COMMENT BOX - countable.ca / bawkbox.com IS NOT WORKING.
In any case you are welcome to send an email directly to us at InspectApedia.com at editor@inspectApedia.com
We'll reply to you directly. Please help us help you by noting, in your email, the URL of the InspectApedia page where you wanted to comment.
Citations & References
In addition to any citations in the article above, a full list is available on request.
- In addition to citations & references found in this article, see the research citations given at the end of the related articles found at our suggested
CONTINUE READING or RECOMMENDED ARTICLES.
- Carson, Dunlop & Associates Ltd., 120 Carlton Street Suite 407, Toronto ON M5A 4K2. Tel: (416) 964-9415 1-800-268-7070 Email: info@carsondunlop.com. Alan Carson is a past president of ASHI, the American Society of Home Inspectors.
Thanks to Alan Carson and Bob Dunlop, for permission for InspectAPedia to use text excerpts from The HOME REFERENCE BOOK - the Encyclopedia of Homes and to use illustrations from The ILLUSTRATED HOME .
Carson Dunlop Associates provides extensive home inspection education and report writing material. In gratitude we provide links to tsome Carson Dunlop Associates products and services.

