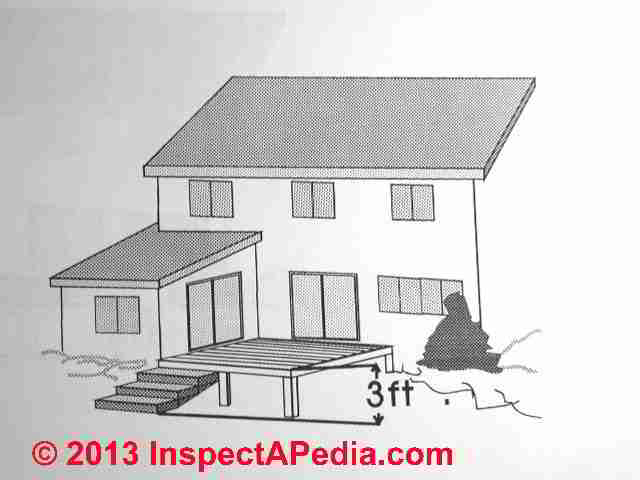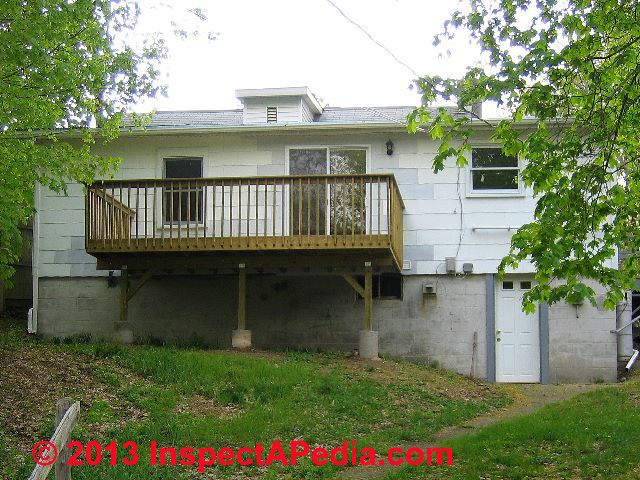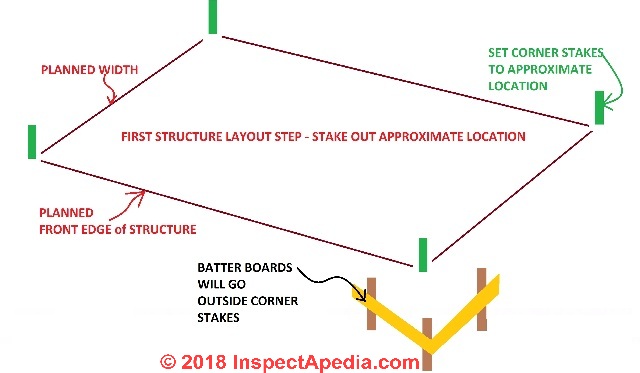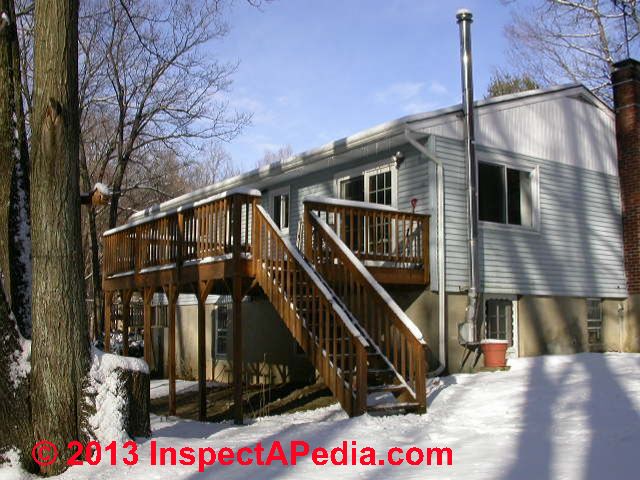 Choosing a Location for the Deck
Choosing a Location for the Deck
Deck Design-Build Online Guide
- POST a QUESTION or COMMENT about deck construction
Deck location or siting: how to determine exactly where to place the deck at a building.
Even a small shift in position may make a deck project much more successful, avoiding a window, or providing better access to a door, or improving the aesthetic design of the building.
Here we discuss the importance of preparing a site plan (you'll need that for a building permit anyway). We also discuss rooftop deck design.
This article series describes construction details for decks and porches taking the design-build approach for homeowners who want to build their own deck.
InspectAPedia tolerates no conflicts of interest. We have no relationship with advertisers, products, or services discussed at this website.
- Daniel Friedman, Publisher/Editor/Author - See WHO ARE WE?
Choosing A Location For Your Deck
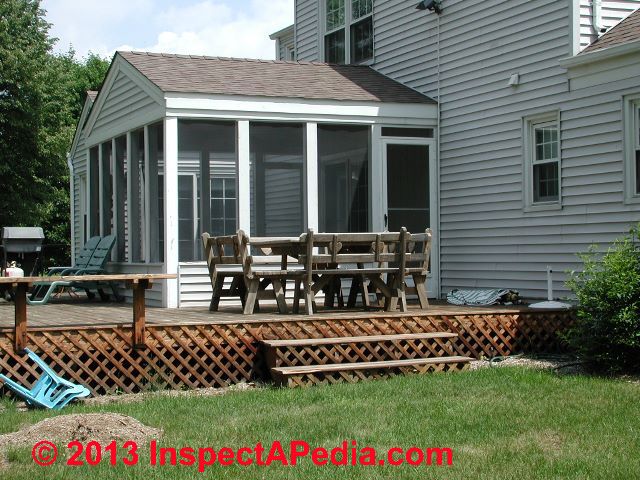
For many sites, the best location for a new deck may seem obvious; for others, it can be a puzzle. Either way, it is worthwhile to give careful thought to the placement of your deck before proceeding.
Sometimes the most obvious-seeming location can create unforeseen problems. Here are some questions to consider.
As a general rule, decks are most convenient to use when they are located off a kitchen or family room, as illustrated in our photo just above.
Will the deck be accessible from both the house and the yard? If a deck is not in a convenient location, it may go unused.
A deck built adjacent to a baby’s bedroom or a bathroom could intrude on privacy more than you would like.
Will existing windows and doors enhance use of the deck or detract from it?
If access to the deck is only through a door from the living room, a bedroom, or a busy part of the kitchen, the traffic could prove disruptive.
Casement or awning windows that open outward over a deck could create a safety hazard.
Just below I've drawn a simple deck rendering (not a site plan) but not a bad place to start if you want to picture how a deck will look at your home.
What will the weather be like in the location you are considering? This may seem like a silly question, but they're really can be differences from one side of the house to another.
One side, for example, may be too windy, while another may be too sunny or two shaded. For center wind, consider building an overhead or privacy screen to offset the problem. A deck that wraps around two sides of the house can also offer a choice of microclimates.
Keep in mind that you may want to make some changes to your house to better accommodate the new deck. It's for example, if your ideal deck location is not near a door, consider installing a new double wide or sliding glass door to serve the deck.
You can also replace a relatively narrow door with a wider one.
Likewise, if a sidewalk or driveway intrudes on your deck site, you may want to consider relocating, shortening, or eliminating the obstacle.
Prepare a site plan
A site plan is a flat sketch or layout, a rough birds eye view drawing of your house and yard.
The site plan can make deck planning much easier and will be needed in most jurisdictions in order to document details you will need to provide to your building department in the course of obtaining a building permit.
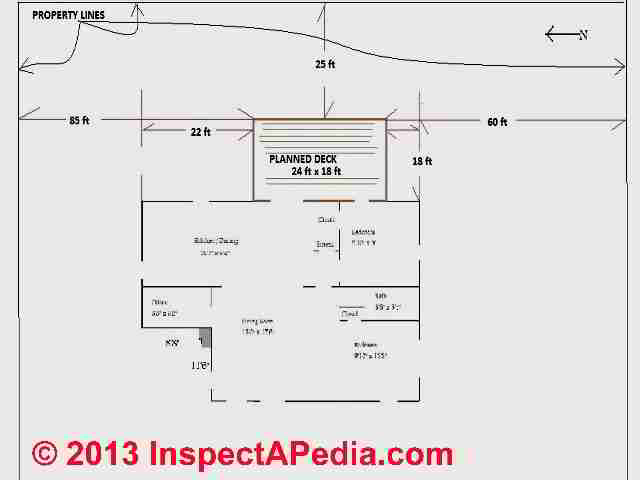 Include the property lines and distances to them from the existing structure as well as the planned deck. Also include utility lines that are overhead and walkways, patios, and driveway, trees, shrubs, and garden as well as septic system components or other key site features if they are present.
Include the property lines and distances to them from the existing structure as well as the planned deck. Also include utility lines that are overhead and walkways, patios, and driveway, trees, shrubs, and garden as well as septic system components or other key site features if they are present.
You may want to save or would like to block; prevailing winds; the effects of sunlight and shading; septic tank; and other factors that may affect your decision.
You may also want to sketch in doors and windows that could affect, or be affected by, the planned that.
Compromises are often unavoidable.
It's you want a deck that takes good advantage of sunlight, privacy from the tree line and the best view, although it may require building over a garden space or installing a new door.
Watch out: If your deck is attached to an existing building structure - as in our sketch above, it's location is rather fixed, though it's exact point of attachment to the structure will still need to be determined.
The exact horizontal placement of the deck against the building should consider where the entry door should be - for example I avoid putting the side of the deck too close to the door - we want extra room for door swing and door access.
Watch out: Check with your local building and zoning department before making your deck plan and of course obtain the required permits before beginning construction.
Also the deck's width relative to the building's overall width dimension can sometimes help avoid a property-setback issue if the existing building is built closer to the property line than present building zoning allows.
The Poughkeepsie New York home shown just above, built in the 1920's along Wappingers Creek on Vassar Road, was constructed just a few feet from the property line.
In obtaining a permit to construct the rear deck, an addition to the original home, I (DF) had to keep the deck's left side six feet in from the corner of the house in order to meet a current property set-back zoning restriction.
That avoided having to file a zoning appeal before deck construction could begin.
The exact vertical placement of the deck against the building will consider the following
- Local codes may require the exterior door landing to be the same level as the interior floor
- Common sense may suggest dropping the level of the exterior deck below the interior floor to avoid leaks into the building and to avoid blocking the exit door-swing by snow if you're in a snow-climate.
Stake Out a Free-Standing Deck Location on Your Site
But for a free-standing deck or similar structure you'll need to lay out the deck location accurately as well. Start with a rough location by staking the approximate corners of the deck - as shown below.
Watch out: Check with your local building and zoning department about the required property line or other obstruction set-backs before setting the free-standing deck location.
Then see BATTER BOARDS LAYOUT METHOD to place the deck accurately and exactly in the right location as well as to keep it level and square.
Considerations when Building A Rooftop Deck
If you have a flat or nearby flat roof over part of your house, you may be inclined to put a deck on it.
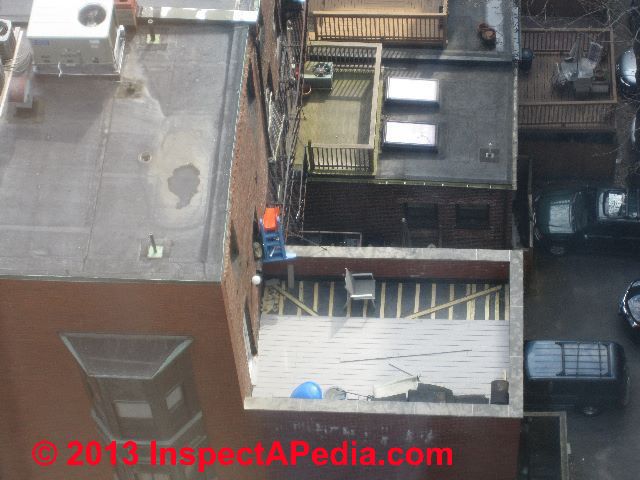 Such a choice can be a wise and affordable option. Sometimes, however a rooftop deck can become a source of constant aggravation, particularly by causing leaks into the structure.
Such a choice can be a wise and affordable option. Sometimes, however a rooftop deck can become a source of constant aggravation, particularly by causing leaks into the structure.
Because the roof must be close to level, a poorly built that can collect water, causing leaks and serious damage to the house below.
To avoid this problem the roof must be carefully flashed and covered with a waterproof membrane, with a clear path for water to drain.
Watch out: most roof covering materials are not designed for foot traffic and will suffer damage if you simply try using the existing roof covering as a walking surface.
Building atop an existing roof, even if it has a good waterproof membrane such as EPDM, is likely to require special measures to avoid damaging the membrane by the weight of a floating deck or by deck supports. Generally it is best to avoid any unnecessary penetrations in a roof as every one is a potential future leak point.
Attentive care to flashing and sealing if supporting posts or pads penetrate the roof membrane.
Finally, existing roof rafters may be inadequate to support the kind of load a deck will impose. To ensure structurally adequate support, the rafters may have to be beefed up substantially, or the roof may have to be reframed.
This is the kind of project that only experienced and knowledgeable do-it-yourselfers should tackle and even then, only with professional guidance.
...
Continue reading at DECK LAYOUT or select a topic from the closely-related articles below, or see the complete ARTICLE INDEX.
Or see these
Recommended Articles
- BATTER BOARDS LAYOUT METHOD - how to lay out any structure on the ground
- DECK PLAN & SKETCH - how to make a deck drawing.
- DECK & PORCH CONSTRUCTION - home
Suggested citation for this web page
DECK LOCATION at InspectApedia.com - online encyclopedia of building & environmental inspection, testing, diagnosis, repair, & problem prevention advice.
Or see this
INDEX to RELATED ARTICLES: ARTICLE INDEX to BUILDING DECKS & PORCHES
Or use the SEARCH BOX found below to Ask a Question or Search InspectApedia
Or see
INDEX to RELATED ARTICLES: ARTICLE INDEX to BUILDING STRUCTURES
Or use the SEARCH BOX found below to Ask a Question or Search InspectApedia
Ask a Question or Search InspectApedia
Try the search box just below, or if you prefer, post a question or comment in the Comments box below and we will respond promptly.
Search the InspectApedia website
Note: appearance of your Comment below may be delayed: if your comment contains an image, photograph, web link, or text that looks to the software as if it might be a web link, your posting will appear after it has been approved by a moderator. Apologies for the delay.
Only one image can be added per comment but you can post as many comments, and therefore images, as you like.
You will not receive a notification when a response to your question has been posted.
Please bookmark this page to make it easy for you to check back for our response.
IF above you see "Comment Form is loading comments..." then COMMENT BOX - countable.ca / bawkbox.com IS NOT WORKING.
In any case you are welcome to send an email directly to us at InspectApedia.com at editor@inspectApedia.com
We'll reply to you directly. Please help us help you by noting, in your email, the URL of the InspectApedia page where you wanted to comment.
Citations & References
In addition to any citations in the article above, a full list is available on request.
- [1] Steve Bliss's Building Advisor at buildingadvisor.com helps homeowners & contractors plan & complete successful building & remodeling projects: buying land, site work, building design, cost estimating, materials & components, & project management through complete construction. Email: info@buildingadvisor.com
Steven Bliss served as editorial director and co-publisher of The Journal of Light Construction for 16 years and previously as building technology editor for Progressive Builder and Solar Age magazines. He worked in the building trades as a carpenter and design/build contractor for more than ten years and holds a masters degree from the Harvard Graduate School of Education. Excerpts from his recent book, Best Practices Guide to Residential Construction, Wiley (November 18, 2005) ISBN-10: 0471648361, ISBN-13: 978-0471648369, appear throughout this website, with permission and courtesy of Wiley & Sons. Best Practices Guide is available from the publisher, J. Wiley & Sons, and also at Amazon.com - [2] Decks and Porches, the JLC Guide to, Best Practices for Outdoor Spaces, Steve Bliss (Editor), The Journal of Light Construction, Williston VT, 2010 ISBN 10: 1-928580-42-4, ISBN 13: 978-1-928580-42-3, available from Amazon.com
- [3] Prescriptive Residential Wood Deck Construction Guide, based on the 2009 International Residential Code, American Forest & Paper Association, Inc., provided by reader Mark Morsching from Everflashing.
- [2] Manual for the Inspection of Residential Wood Decks and Balconies, by Cheryl Anderson, Frank Woeste (Forest Products Society), & Joseph Loferski, October 2003, ISBN-13: 978-1892529343,
- [5] Claudia Hudson, Asheville NC, Tel: 828-252-0644 Email: claudiahudson@charter.net . Ms. Hudson is an SEO copyrighter / content writer. She has provided background research and text for InspectApedia's articles on deck and porch construction methods & procedures. April 2013.
- In addition to citations & references found in this article, see the research citations given at the end of the related articles found at our suggested
CONTINUE READING or RECOMMENDED ARTICLES.
- Carson, Dunlop & Associates Ltd., 120 Carlton Street Suite 407, Toronto ON M5A 4K2. Tel: (416) 964-9415 1-800-268-7070 Email: info@carsondunlop.com. Alan Carson is a past president of ASHI, the American Society of Home Inspectors.
Thanks to Alan Carson and Bob Dunlop, for permission for InspectAPedia to use text excerpts from The HOME REFERENCE BOOK - the Encyclopedia of Homes and to use illustrations from The ILLUSTRATED HOME .
Carson Dunlop Associates provides extensive home inspection education and report writing material. In gratitude we provide links to tsome Carson Dunlop Associates products and services.


