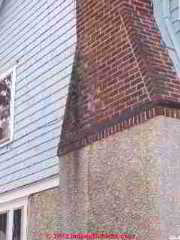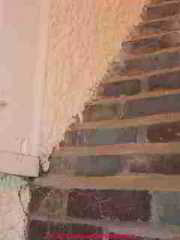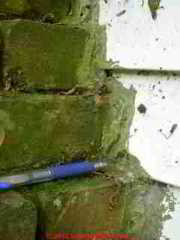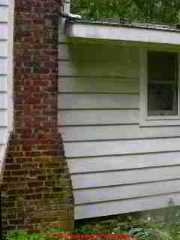 Chimney Shoulder & Side Leaks & Damage
Chimney Shoulder & Side Leaks & Damage
Chimney shoulder or side
construction & inspection details
- POST a QUESTION or COMMENT about chimney shoulder construction, sealing approaches, inspection & defects
Chimney shoulder construction, flashing, and sealing: this article defines chimney shoulders and explains the construction and sealing difficulties peculiar to this portion of masonry chimneys.
We describe different masonry chimney side & shoulder treatments used on brick chimneys, how people try to seal this surface against leaks and water damage, and how the chimney shoulder may be sealed against the building side wall.
We include photographs of different chimney shoulder designs and flashing or sealing details along with comments about the leak or damage risks at each approach.
InspectAPedia tolerates no conflicts of interest. We have no relationship with advertisers, products, or services discussed at this website.
- Daniel Friedman, Publisher/Editor/Author - See WHO ARE WE?
Common Sources of Building Leaks & Damage at Chimney Shoulders
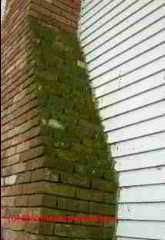 Definition of chimney shoulder: a chimney shoulder refers to the sloped sides of a masonry chimney that are built where a chimney changes from wide width at its bottom to a more narrow width for its vertical reach to above the rooftop.
Definition of chimney shoulder: a chimney shoulder refers to the sloped sides of a masonry chimney that are built where a chimney changes from wide width at its bottom to a more narrow width for its vertical reach to above the rooftop.
Typically if you see a chimney that is much wider at its base (also see our page top photo) the chimney was built to include a fireplace or the entry of multiple flues.
Check the sloped shoulder of masonry chimneys that are shaped like the one in this photo. Where a fireplace has been built into a home, the chimney often widens to accommodate the fireplace.
[Click to enlarge any image]
The sloped chimney shoulder is difficult to flash successfully against the building siding. It becomes a common place for leaks.
Where the chimney shoulder is "stair stepped" such as we show here, there is also an extra risk of water or frost damage to the chimney, the flue, or the fireplace.
A better installation includes a slate or concrete sloped cap on the chimney shoulder. When the chimney shoulder cap is installed it should also be sloped away from the house wall to reduce the chances of leaks into the wall itself.
We have often found rot and insect damage at building walls where a stair stepped chimney shoulder has leaked into the structure.
Examples of Chimney Shoulder Finishes & Treatments to Avoid Leaks & Damage
Smooth-Brick Closure of Sloped Chimney Shoulders
At below left the chimney shoulder was constructed with a steep-angled shoulder of smooth brick facing. This chimney did not suffer frost damage at its shoulders nor water entry at the building wall - but wait! What about that wide flashing extending out over the chimney shoulder.
That's odd isn't it? You betcha.
Now notice the iron band around the base of the chimney shoulder.
This chimney shoulder was not leaking, but the entire chimney had been moving away from the house at a substantial distance - a costly chimney footing problem. Inspecting at the chimney shoulder for construction type and leaks led to discovery of an important and dangerous and costly issue. Details are
at CHIMNEY MOVEMENT, ONGOING vs STATIC
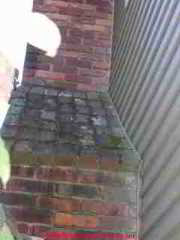
At above right is a second version of "smooth brick" treatment of a chimney shoulder.
But this chimney shoulder is less steeply-sloped and happens to be on a shaded side of the home.
The combination of lower slope on this shoulder and perhaps shade have conspired to promote moss growth in the mortar joints. Moss, in turn, holds water and moisture in the mortar joint, accelerating wear and in a freezing climate, frost damage.
The use of J-channel at the wall to chimney surface joint (blue arrow) is itself not a reliable seal against water entry into the wall. Our photo is a bit askew so it's hard to say if this shoulder drains towards or away from the building wall.
Concrete or Mortar Seal at Stair-Stepped Chimney Shoulders
At below left, instead of capping the entire shoulder with concrete the mason tooled each stair-stepped chimney shoulder joint with a smaller quantity of sloped concrete. We were skeptical about the durability of this approach until we inspected this home located in Minneapolis Minnesota - an area exposed to severe winter conditions.
The chimney on this older home was perfectly intact. The wall covering was stucco, however, a material difficult to seal against the chimney shoulder as our second photo (below right) illustrates. Incidentally, while the chimney shoulders were not a source of damage to the chimney at this home, the chimney had moved [IMAGE] a bit away from the structure, a condition visible at upper sections of the chimney where the quantity of movement will generally be greater.
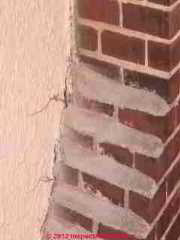
Caulking & Flashing Seals at Chimney Shoulders
Our chimney shoulder seal photo at below left illustrates a futile approach: sealing the chimney to the aluminum-sided building wall using caulk or other sealants.
Differences in materials (brick, aluminum siding, wood framing) mean different rates of thermal expansion/contraction, and quite a bit of stress on the caulk joint, making this approach a bit unreliable.
Watch out for leaks and insect damage in walls where you observe this detail. And notice that just below my pen the caulk-sealant is not really bonded to the (algae covered) brick surface. This is a leak point.
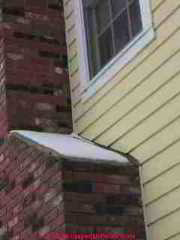
At above right a second chimney shoulder treatment method is illustrated on a New York home - the shoulder was sealed with a concrete cap and counter-flashing (but no flashing) was installed along the building wall.
Watch out: check closely for leaks into the building wall anyway - if that shoulder does not slope away from the building wall, water entry is difficult to prevent at this location.
...
Continue reading at CHIMNEY STAINS & LEAKS or select a topic from the closely-related articles below, or see the complete ARTICLE INDEX.
Or see these
Recommended Articles
- CHIMNEY CAP & CROWN DEFINITIONS the difference between a chimney rain cap and a chimney top seal - two different possible leak problems.
- CHIMNEY CHASE CONSTRUCTION
- CHIMNEY CLEANOUT DOOR
- CHIMNEY DAMAGE by LEAKS & FROST
- CHIMNEY INSPECTION from GROUND
- CHIMNEY INSPECTION at ROOFTOP
- CHIMNEY RAIN CAP / RAIN COVER INSPECTION
- CHIMNEY SHOULDER LEAKS
- CHIMNEY STAINS, INDOORS
- CHIMNEY STAINS & LEAKS
- CHIMNEY WET TIME & CORROSION - effects of moisture on metal chimneys & flues
- CRACKED CHIMNEYS, MASONRY BLOCK
- DRIPPING WATER SOUND SOURCES
- FLASHING, CHIMNEY MISTAKES & LEAKS
Suggested citation for this web page
CHIMNEY SHOULDER LEAKS at InspectApedia.com - online encyclopedia of building & environmental inspection, testing, diagnosis, repair, & problem prevention advice.
Or see this
INDEX to RELATED ARTICLES: ARTICLE INDEX to CHIMNEYS & FLUES
Or use the SEARCH BOX found below to Ask a Question or Search InspectApedia
Ask a Question or Search InspectApedia
Try the search box just below, or if you prefer, post a question or comment in the Comments box below and we will respond promptly.
Search the InspectApedia website
Note: appearance of your Comment below may be delayed: if your comment contains an image, photograph, web link, or text that looks to the software as if it might be a web link, your posting will appear after it has been approved by a moderator. Apologies for the delay.
Only one image can be added per comment but you can post as many comments, and therefore images, as you like.
You will not receive a notification when a response to your question has been posted.
Please bookmark this page to make it easy for you to check back for our response.
IF above you see "Comment Form is loading comments..." then COMMENT BOX - countable.ca / bawkbox.com IS NOT WORKING.
In any case you are welcome to send an email directly to us at InspectApedia.com at editor@inspectApedia.com
We'll reply to you directly. Please help us help you by noting, in your email, the URL of the InspectApedia page where you wanted to comment.
Citations & References
In addition to any citations in the article above, a full list is available on request.
- Eric Galow, Galow Homes, Lagrangeville, NY. Mr. Galow can be reached by email: ericgalow@gmail.com or by telephone: 914-474-6613. Mr. Galow specializes in residential construction including both new homes and repairs, renovations, and additions.
- In addition to citations & references found in this article, see the research citations given at the end of the related articles found at our suggested
CONTINUE READING or RECOMMENDED ARTICLES.
- Carson, Dunlop & Associates Ltd., 120 Carlton Street Suite 407, Toronto ON M5A 4K2. Tel: (416) 964-9415 1-800-268-7070 Email: info@carsondunlop.com. Alan Carson is a past president of ASHI, the American Society of Home Inspectors.
Thanks to Alan Carson and Bob Dunlop, for permission for InspectAPedia to use text excerpts from The HOME REFERENCE BOOK - the Encyclopedia of Homes and to use illustrations from The ILLUSTRATED HOME .
Carson Dunlop Associates provides extensive home inspection education and report writing material. In gratitude we provide links to tsome Carson Dunlop Associates products and services.


