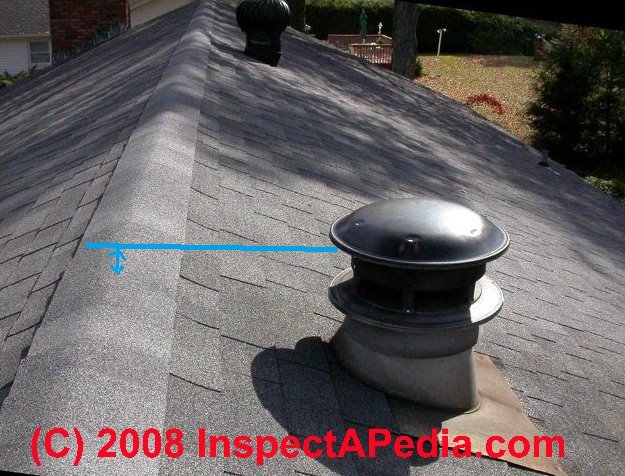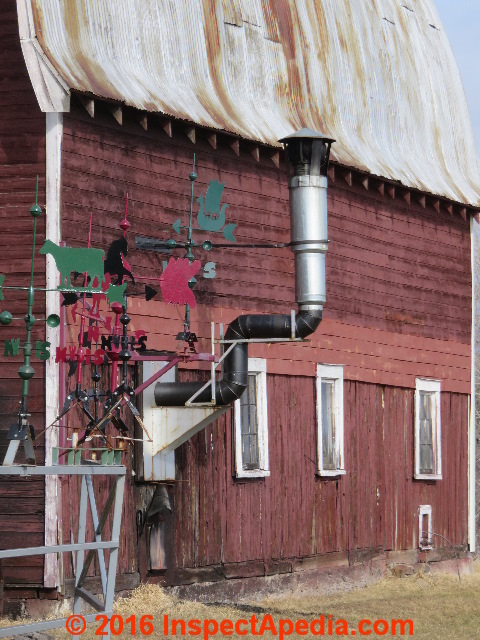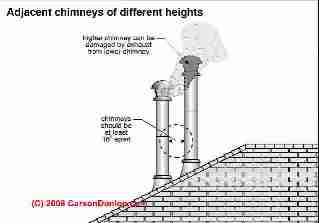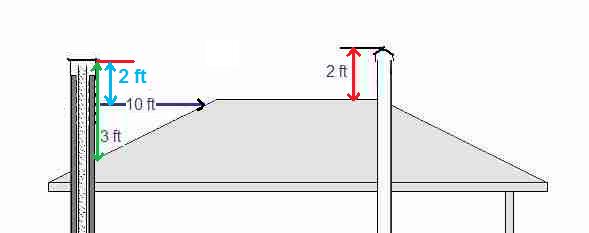 Chimney Height & Separation FAQs
Chimney Height & Separation FAQs
Q&A Set #3 on chimney height & clearance distances
- POST a QUESTION or COMMENT about chimney height & clearance requirements
Chimney height & horizontal clearance distance questions & answers, set #3:
This article series describes the height requirements for chimneys, including rooftop clearances and overall chimney height necessary for proper chimney draft and function and for fire safety.
InspectAPedia tolerates no conflicts of interest. We have no relationship with advertisers, products, or services discussed at this website.
- Daniel Friedman, Publisher/Editor/Author - See WHO ARE WE?
FAQs#3 Chimney Height & Clearance Distance Codes
 These questions about chimney or flue height & clearance from various building features were posted originally
These questions about chimney or flue height & clearance from various building features were posted originally
at CHIMNEY HEIGHT & CLEARANCE CODE
[Click to enlarge any image]
On 2018-03-08 by (mod) - gambrel roof chimney clearance design
Mike, your chimnney top needs to clear the 10 foot rule - 10 ft. horizontal distance from the top of the flue opening to any roof surface.
Do not copy this incorrect metal chimney clearance to a gambrel barn roof that I pass by outside Two Harbors Minnesota.
But as you can see, you'll need to have sufficient horizontal extension if you intend to avoid passing through the eaves of the lower-sloped gambrel roof section.
On 2018-03-08 by Mike
I want to go thru long wall on my Gambrel roofed barn.
How do to measure the chimney height against the 2 separate pitches. The trusses are 12’ tall. The lower steeper section is a 15 1/2-12 pitch and the upper is 3 1/2-12. So I want to go out past the 12” eave and straight up
On 2018-02-25 02:25:51.027654 by (mod) -
The top of the flue opening should be at least 10 Ft (3.1 m) away from any roof surface (or other structure) as measured by a horizontal line drawn from the top of the chimney flue opening to where it would touch the roof surface. (The horizontal red arrow in our sketch)
On 2018-02-25 by Juan Rodriguez
How far away does a metal chimeni need to be away from the out side Wall in Rochester ny zip code 14606 ?
On 2018-02-14 by (mod) -
Sounds like it to me, for fire safety
but you might also look at your bath vent fan to see if you can fit a model that is protected against backdrfting.
On 2018-02-14 by A DM HOME SERVICEs Mckibbin03 Phone
I live in a semi detached house with a single flat roof extension with a bath room sky lite and extractor out let our naigbour also has a flat roof extension too they have recently had a wood burner fitted we are having problems with smoke and fumes smells in the bathroom the flue height roughly a meter from the roof surface dose the flue need to be extended
On 2018-02-12 by (mod) -
All readers: general guideline:
The National Fire Protection Association Standard #211 states:
“Chimneys shall extend at least three feet above the highest point
where it passes through the roof of a building, and at least two feet higher than any portion of a building within ten feet.”
On 2018-02-12 by (mod) -
John
You can probably install at 30 or 45 off of vertical - depending on local codes and providing you follow the manufacturer's instructions that include limits on both length and number of elbows.
Please see ANGLED CHIMNEYS at https://inspectapedia.com/chimneys/Angled_Chimney_Flues.php where I correct my earlier remarks and give a detailed answer to your question.
On 2018-02-12 by John
How about 30 degrees I read on another forum that was max
I have an attached garage that I want to put a oil fired furnace in. I am curious if I’m allowed to put flue pipe at a 45degree angle in attic space to get horizontal distance from house to the required 10 feet
On 2018-02-09 by (mod) -
Rodney
Please see CLASS A CHIMNEYS, MetalBestos™ at https://inspectapedia.com/chimneys/Class_A_Metalbestos_8482_Chimneys.php
On 2018-02-08 0 by (mod) - a long usually horizontal flue vent connector is a common source of clogs or blockage,
I agree that a long usually horizontal flue vent connector is a common source of clogs or blockage, and draft problems and is even more of a problem if it runs through an inaccessible area meaning it's not likely to be inspected or cleaned.
I would also look for secondary Cruz of a history of draft problems chimney leaks or chimney blockages such as signs of backdrafting or damage to a metal flue vent connector
On 2018-02-07 by Phil
Hi, i just bought a house and im really curious about the chimney. From my basement, the chimney goes under my garage floor with a light angle but its almost consider as a flat surface. It goes up about 3 feet on the 16 feet stretch.
The house has 40 years and the chimney as been use a lot. Theres not a lot of info on the internet about the maximum "flat or near flat" surface a chimney could have before it goes up. Thank you
On 2018-02-07 by Rodney Lowe
How far from the power source should a class A chimney be ?
On 2018-01-20 by Ron
I have a chimney that is about 2ft below the peak and about 8 feet to the peak. I do not get a good draft. I have a terra-cotta liner in the chimney. Should I extend the chimney or have a Stainless Steel liner installed to correct this problem? Thank you in advance for your assistance..
On 2018-01-08 by (mod) -
I'm doubtful, Trevor, because of fire clearance, protection from vehicle impact, and presence of an open flame or spark too close to the garage floor. Check first with your local building department about what they will allow.
On 2018-01-08 by Trevor
I have a two story home (32by52) with attached garage (30by16). Can I put wood stove in far corner of garage, which means chimney will be roughly 14 feet from second level of my home, and if so, do I need to extend top of chimney above roof of home or will I be safe the 10 foot rule plus 2 from the roof of my garage.
On 2017-12-21 by Ron
How high does a chimney and how far from a parapet t on a flat roof
On 2017-12-04 by (mod) - Can I use existing chimney to use flue and then use external flue to exit chimney just under roof eaves.
Doreen
It might be possible to use part of an existing masonry chimney that then exits to an approved listed metal chimney flue that then intern precedes to the correct height above your rooftop.
However that's a hybrid design that I would not consider without a thorough inspection by a certified chimney sweep or licensed installer. It's important because making a mistake could result in this building fire.
Whenever you use a hybrid or jury-rigged design there are risks that because someone has to invent the connections there will be future problems such as leaks where the metal flue exits the chimney at the building exterior or difficulty in cleaning the chimney because of its multiple bends and turns.
Those in turn mean higher maintenance cost at higher risk of safety hazards.
On 2017-12-04 1 by Doreen
Chimney has been capped. Too expensive to rebuild so will need to do external flue for woodburner.
Can I use existing chimney to use flue and then use external flue to exit chimney just under roof eaves. This is on gable end of hip roof and ridge is more than 3 metres away from where I would exit the new flue. How high must the new flue be above the exit point?
On 2017-11-03 by Mike Florindi
Hi,
The basement wood stove shares the enclosed plenum behind the living
room non-vented LP Fireplace. Next week we are have the roof
replaced. The area where the existing stove chimney exists also has
to have the wood replaced.
I'll be to replacing the non-vented fireplace in the future. While
the roof is getting replaced - I'd like to prep it so the new vented
fireplace chimney is done.
Question: Until I can decide on a B-Vent or Direct Vent Fireplace -
can I install a second wood stove chimney to be covered either way?
Or is there another way to cover either future installation? How far apart do they have to be. The existing wood stove chimney is inches behind the gas fireplace and curves up top to fit through the roof - stopping me from going stright up from the future fireplace.
On 2017-10-24 16:37:02.370778 by Fred
Is there a clearance requirement for fireplace chimneys and roof vents for the attic? The vents in use are turbines. Thank you.
On 2017-10-23 21:27:00.038949 by (mod) -
Thanks for the critique, Visitor, I'll review the text.
Take a look at the page top illustration: https://inspectapedia.com/chimneys/Chimney_Clearance_Spec020-DFs.jpg as that should be pretty basic and clear.
If you have a specific question or can point me to something that's particularly confusing in the text I'll be pleased to clarify that.
On 2017-10-23 20:24:08.000679 by A Visitor
Your description of the 2', 3' and 10' clearances is EXTREMELY confused.
On 2017-10-05 14:24:57.618900 by Les Lenchner
What is the minimum height of a boiler, furnace, or any heating device in relationship to the horzontal portion from the outlet?
How much higher must the vertical portion of a chimney be to compensate for a horizontal, 16" pipe that travels 11.25 feet?
On 2017-09-25 by (mod) - Pellet Stove Vent Pipe Clearance Distances, NFPA211(2006ed.) Section10.4Termination:10.4.5
Wayne, I don't understand all of the words in your query ("a past the code") but generally a pellet stove would
1. comply with wood stove venting requirements
2. follow clearances specified for its vent as in the installation manual for the stove
Some of those installation guides will add an additional 12" to an existing chimney top "... to be sure the termination is an adequate distance above the roofline." (Dura Vent Pellet Vent Pro Installation Instructions
DURA VENT METAL CHIMNEY INSTALLATION INSTRUCTIONS [PDF] retrieved 2018/02/12, original source: Dura Vent, 877 Cotting Court, Vacaville, CA 95688 USA
Tel: 800.835.4429
Fax: 707.446.4740 Email:
customerservice@duravent.com retrieved 2018/02/12 at https://www.duravent.com/docs/product/L150_W.pdf
Note also that direct-venting pellet stoves will have different clearance requirements from those venting through a new or an existing chimney.
So if you tell me the brand and model of your specific pellet stove I'll be glad to help track down those specifics.
General reply: 12" above the roof line from the point of penetration.
Some instructions measure on the down-side of the chimney at the roof, but safer is to measure from the higher side of the roof slope. Note that that pellet stove requirement is LESS clearance than would be required for a conventional wood stove or most other fuel burning appliances.
Venting through an existing chimney or flue that was already built to code will usually provide safer and higher clearances (see our woodstove clearance notes). But in that case you will also need to be sure that the existing chimney is properly sized and in safe operating condition for the manner of its intended use.
Guidelines for Termination of Pellet Stove Vent Pipe - NFPA211(2006ed.)Section10.4Termination:10.4.5
- Not less than three (3) feet above any forced air inlet located within ten (10) feet.
- Not less than four (4) feet below, four (4) feet horizontally from, or one (1) foot above any door, window or gravity air inlet into any building.
- Not less than two (2) feet from an adjacent building, and not less than seven (7) feet above
grade where located adjacent to public walkways.
The exhaust exit shall be arranged so that the flue gases are not directed so that it will affect people, overheat combustible structures, or enter buildings.
Forced draft systems and all parts of induced draft systems under positive pressure during operation shall be installed gastight or to prevent leakage of combustion products into a building.
Through-the-wall vents shall not terminate over
public walkways, or where condensate or vapor could create hazards or a nuisance.
Be sure to follow local codes and all manufacturer’s instructions (including exhaust pipe).
Consult a professional installer and/or call Technical Support for the brand and model of your pellet stove if you have any questions.
On 2017-09-25 by Wayne
What is the code to run a 3-inch insulated pipe a past the code of a roof for a pellet stove
On 2017-09-04 by Todd rader
Have a gas furnace, what are the code requirement for hright
On 2017-08-11 by (mod) - separation between metal chimneys
 Thanks for asking, Dan.
Thanks for asking, Dan.
The recommended clearance distances between insulated individual metal flues such as Metalbestos products are discussed briefly at
WOOD BURNING FIREPLACE ROOF CLEARANCE
There you'll see this illustration recommending at least 16" of separation to avoid damage.
Keep in mind that the final authority is your local building code compliance inspector - in most jurisdictions you're required to obtain a permit and safety inspections to install a wood-fueled heater, and those in turn add what amounts to a valuable and free fire safety inspection that I recommend.
Also see what your chimney manufacturer specifies.
- Selkirk, owned by Johnson Controls, (e.g. producer of the Selkirk Metalbestos Class A Insulated Stainless Steel Chimney ) in the U.S. can be contacted for technical support at 1.800.748.0392 (press option 5) or contact the company at 800.992.8368 or by Email: info@selkirkcorp.com
Selkirk Corporation
5030 Corporate Exchange Blvd. SE
Grand Rapids, MI 49512 USA
or
Selkirk Canada Corporation
P.O. Box 526, Depot 1,
Hamilton, ON L8L 7X6
Tel: 888.SELKIRK (735.5475)
On 2017-08-11 by Dan at RockyPoint
I am installing a wood heating stove and a wood cook stove. The flues will terminate 2 feet above the ridge line.
Each appliance will have it's own flue. What is the distance between the flues required I am using Metalbestos 6" flue. And what should be the difference between the tops of the flue. I understand they cannot be the same length.
Thanks
On 2017-08-10 by (mod) - How high does a flue need to be if there is a terrace on the roof?
There are two different concerns in answering your excellent question, Dave.
1. The minimum chimney height above a terrace has to address fire and safety clearances from roof surfaces and building openings, as given in CHIMNEY HEIGHT & CLEARANCE CODE
That can be as little as one foot over a flat roof, though we warn that if that height results in an overall too-short chimney flue, such as would occur at a one-story flat roofed building whose chimney just extends up a foot over the roof surface, the appliance vented in that chimney may be unsafe due to inadequate draft.
2. Additional height or provisions might be needed to protect occupants on a terrace or patio from chimney smoke and fumes - those are not fire safety issues. You may not find all possible occupied spaces codified in chimney height or clearance codes.
In that case I'd apply at least the minimum clearance distances intended to prevent flue gases from entering a building window or door that might be opened.
Here is an example from paragraph 503.8 Venting system termination location, in the 2003 International Fuel Gas Code that you can find at COPIES of BUILDING CODES ONLINE
A mechanical draft venting system, excluding direct-vent appliances, shall terminate at least 4 feet (1219
mm)below, 4 feet (1219mm)horizontally from, or 1 foot (305 mm) above any door, operable window, or gravity
air inlet into any building.
The bottom of the vent terminal shall be located at least 12 inches (305 mm) above
grade.
3. The vent terminal of a direct-vent appliance with an input
of 10,000 Btu per hour (3 kW) or less shall be located at least 6 inches (152 mm) from any air opening into a
building,
and such an appliance with an input over 10,000 Btu per hour (3 kW) but not over 50,000 Btu per hour (14.7 kW) shall be installed with a 9-inch (230 mm) vent termination clearance, and an appliance with an input over 50,000 Btu/h (14.7 kw) shall have at least a 12-inch (305 mm) vent termination clearance.
The bottom
of the vent terminal and the air intake shall be located at least 12 inches (305 mm) above grade
You could "interpret" these guidelines to mean that the chimney should terminate high enough over the terrace or rooftop patio that people are not exposed to nor within four feet of the chimney terminus. Using a person height of six feet you'd get to a ten foot chimney height over the terrace.
Of course the final authority is your local building code inspector. Ask your building department for an opinion and do us the favor of telling us by another comment here just what you're told.
On 2017-08-10 by Dave
How high does a flue need to be if there is a terrace on the roof?
...
Continue reading at CHIMNEY HEIGHT & CLEARANCE CODE - topic home, or select a topic from the closely-related articles below, or see the complete ARTICLE INDEX.
Or see CHIMNEY HEIGHT & CLEARANCE FAQs - set #1 of questions & answers about chimney height & clearances
Or see these
Recommended Articles
Suggested citation for this web page
CHIMNEY HEIGHT & CLEARANCE CODE FAQS-3 at InspectApedia.com - online encyclopedia of building & environmental inspection, testing, diagnosis, repair, & problem prevention advice.
Or see this
INDEX to RELATED ARTICLES: ARTICLE INDEX to CHIMNEYS & FLUES
Or use the SEARCH BOX found below to Ask a Question or Search InspectApedia
Ask a Question or Search InspectApedia
Try the search box just below, or if you prefer, post a question or comment in the Comments box below and we will respond promptly.
Search the InspectApedia website
Note: appearance of your Comment below may be delayed: if your comment contains an image, photograph, web link, or text that looks to the software as if it might be a web link, your posting will appear after it has been approved by a moderator. Apologies for the delay.
Only one image can be added per comment but you can post as many comments, and therefore images, as you like.
You will not receive a notification when a response to your question has been posted.
Please bookmark this page to make it easy for you to check back for our response.
IF above you see "Comment Form is loading comments..." then COMMENT BOX - countable.ca / bawkbox.com IS NOT WORKING.
In any case you are welcome to send an email directly to us at InspectApedia.com at editor@inspectApedia.com
We'll reply to you directly. Please help us help you by noting, in your email, the URL of the InspectApedia page where you wanted to comment.
Citations & References
In addition to any citations in the article above, a full list is available on request.
- In addition to citations & references found in this article, see the research citations given at the end of the related articles found at our suggested
CONTINUE READING or RECOMMENDED ARTICLES.
- Carson, Dunlop & Associates Ltd., 120 Carlton Street Suite 407, Toronto ON M5A 4K2. Tel: (416) 964-9415 1-800-268-7070 Email: info@carsondunlop.com. Alan Carson is a past president of ASHI, the American Society of Home Inspectors.
Thanks to Alan Carson and Bob Dunlop, for permission for InspectAPedia to use text excerpts from The HOME REFERENCE BOOK - the Encyclopedia of Homes and to use illustrations from The ILLUSTRATED HOME .
Carson Dunlop Associates provides extensive home inspection education and report writing material. In gratitude we provide links to tsome Carson Dunlop Associates products and services.


