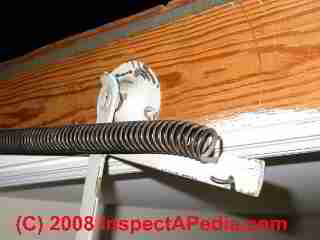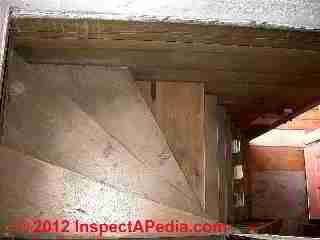 Attic Stairway Code FAQs
Attic Stairway Code FAQs
Q&A on Attic Stair, Railing, Landing Construction & Safety Inspection
- POST a QUESTION or COMMENT about attic stairs and railings & attic folding stairs or pull down stair hazards
Attic stair & pull-down or folding stairway construction, installation, inspection, hazards & repair questions & answers.
This article series explains how to inspect the condition and safety of attic stairs, folding or pull-down attic stairs and ladders, and attic stairway railings, landings, & treads, and related conditions for safety and proper construction.
InspectAPedia tolerates no conflicts of interest. We have no relationship with advertisers, products, or services discussed at this website.
- Daniel Friedman, Publisher/Editor/Author - See WHO ARE WE?
attic Stair Code, Construction, Inspection & Safety Q&A
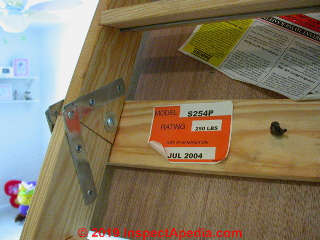 These questions & answers about attic stair construction, safety, code were posted originally
These questions & answers about attic stair construction, safety, code were posted originally
at ATTIC STAIR CODES & HAZARDS - be sure to see the hazards described there.
On 2019-03-05 by (mod) - Attic ladder or folding stair capacity label source
Jerry
Generally the ladder manufacturers hire a label printing company or service to print the necessary labels to their specifications.
I haven't seen generic ladder capacity labels for sale and I suspect that's because the detailed requirements vary among products, markets, and manufacturers.
On 2019-03-05 by Jerry
Where can I buy
Attic ladder capacity label?
On 2019-03-01 by (mod) - is an attic stair under a low roof "legal" ?
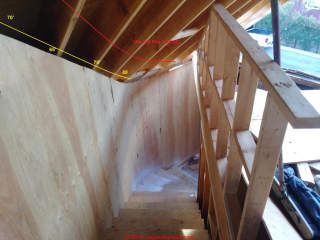 Chris
Chris
Whether or not the attic stair is "legal" depends on the stair codes that have been in adopted in your city - I think you're saying in California.
And the final legal authority is your local building code inspector.
Typical codes require:
A 30-inch (762 mm) minimum unobstructed headroom in the attic space shall be provided at some point above the access opening.
Watch out: From the photo I see other safety, trip and fall concerns such as absence of handrailing, triangular treads un-blocked at the inner radius, and a top floor "guardrail" that is open and climbable, permitting a child to fall through.
On 2019-02-27 by chris
a staircase to an attic with conditioned space and a 9.5 roof pitch in ca. Its 80' in the middle but one side gets as low 65' because of the roof angle.
Will this be legal since its an attic?
On 2018-08-31 1 by (mod) - attic pull down stairs are too short
There are plenty of models of attic pull-down stairs that provide a strong ladder of the proper length to reach the floor. In my opinion any home-made boxes or extensions are a poor second-best and are not just inconvenient but may be unsafe.
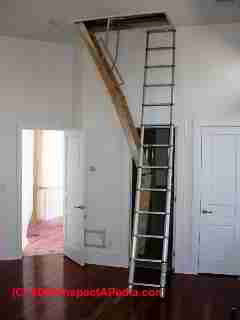 I would insist that a proper stair be installed.
I would insist that a proper stair be installed.
My photo shows a "too short" attic folding stair that cannot be used safely. I had to use my telescoping ladder simply to get near the attic opening.
On 2018-08-31 by Harvey Crouch
I am building a house and noticed the attic stairs are to short and the builder said he will build a box to put the stairs on is this a big safety issue.
I would think it would be.
Thanks
On 2018-04-11 by (mod) - inspector says we need an access cover over the pull down stairs in our garage ceiling
Requirement for a fire-rated cover on an attic hatch in a garage
Jerry
I agree with your home inspector that a fire-rated (such as fire rated drywall) ceiling and ceiling access cover would be a safety issue and that adding a cover, a trivial expense, is a smart idea, regardless of whether or not local code officials require it.
Building codes cannot and don't attempt to address every possible safety condition and your on-site expert is looking out for the safety of building occupants.
I think part of your inspector's thinking is that any opening in a ceiling, in event of a fire (fires are more-likely in a garage) acts as a natural chimney that speeds the spread of a fire, thus giving building occupants less time to become aware of the hazard and to escape.
The requirement for fire resistance in garages is often interpreted as having more than one solution.
For example a fire-rated wall between garage and living space, extending up to the roof, combined with fire-rated covering over the roof sheathing or fire retardant plywood roof sheathing extending from the common wall under the roof into the garage area roof by 4' or more will usually meet fire codes even if the rest of the garage walls and ceiling are not fire rated.
Using Phoenix AZ as an example the fire codes are in Chapter 7 of the Phoenix Arizona building code.
An example excerpt from 703.1.3 (though this is not the precisely applicable paragraph it's representative)
703.1.3 Fire walls, fire barriers and fire partitions.
Required fire walls, fire bvarriers and fire partitions shall be maintained
to prevent the passage of fire. All openings protected with approved doors or fire dampers shall be maintained in
accordance with NFPA 80.
Here is the relevant code citation from AZ's adoption of the 2017 International Fire Code
315.3.4 Attic, under-floor and concealed spaces.
Attic, under-floor and concealed spaces used for storage of combustible
materials shall be protected on the storage side as required for 1-hour fire-resistance-rated construction.
Openings shall be protected by assemblies that are self closing and are of noncombustible construction or solid wood core not less than 1 3/4 inches (44.5 mm) in thickness.
Storage shall not be placed on exposed joists.
Exceptions:
1. Areas protected by approved automatic sprinkler
systems.
2. Group R-3 and Group U occupancies
You can read this copy of the entire ARIZONA FIRE CODE [PDF] as adopted from the 2015 International Fire Code
On 2018-04-11 by Jerry Layne
A home inspector says we need an access cover over the pull down stairs in our garage ceiling.
He said the fire integrity of the garage ceiling has been compromised. He claims " SAFETY ISSUE". The attic pull down stairs have been in place since 1979. We live in Arizona. Is this a building code requirement?
On 2017-04-13 by (mod) -
John,
Building codes do not require stairway access to non-living space such as the one you describe.
However it my opinion it would be a mistake to give no access whatsoever, since over the life of a building it is a near certainty that there will be a need to enter that under-roof space, for example to inspect to track down a leak source, to run an electrical wire, etc.
At the minimum I'd think you'd want to leave an attic access hatch constructed, as must be the ceiling in most jurisdictions, using proper fire-resistant drywall between garage and living space.
On 2017-04-13 02:57:28.408659 by John
I live in Lake City FL and building a new home. I would like to know if it is a code that I have to have attic stairs that pull down in my garage. I'm not using it for anything. Can I just sheetrock the garage ceiling.
On 2017-04-05 by (mod) - We have 10' ceilings. Would you recommend pull down stairs from attic or regular stairs.
Gerard,
There is no one right answer; If your access to attic will be just occasional, if the attic space is not very large nor tall, if you'll not expect to store large or heavy items there, then a pull-down stair (with an extension to reach the necessary 10 ft. height) makes sense as you don't give up space for a stairway.
If you expect to make frequent use of a large attic storage space then an actual stairway is far easier to use; but you have to have room for the stairway run.
For a 10 foot total rise, at a typical step height of about 7" you'd need 17 steps.
With a typical 10 or 11 inch tread depth that'd be no less than 170" of horizontal run.
So you'd need nearly fifteen feet of horizontal space and 3 feet of width for the stairway.
On 2017-04-05 by Gerard woods
We have 10' ceilings. Would you recommend pull down stairs from attic or regular stairs. Attic used for storage
On 2017-04-05 by (mod) - OK to leave attic pull-down stairs open but ...
It won't damage your attic pull-down or fold down stair to leave the stairs open and extended for a few days, but keep in mind that
- if you are heating or cooling your home, leaving the access to the attic open increases energy cost
- depending on where the fold down stairs terminate they may be an obstruction or trip hazard
Watch out: however take care to inspect the hinge arms and spring location on your attic fold-down stairway.
My photo illustrates a loose and bent attic folding stair spring arm that is dangerous: not only does the spring no longer run over the hinge point where it should, but the loose, bent attic stair spring risks popping off and hitting you in the face or eye, or failing to adequately lift the stairs back into place.
On 2016-11-16 by Romi
I have a fold down ladder for my attic would damage the Springs if I leave the ladder down/extended for a couple of days?
On 2016-09-22 by andy from OKC OK
Are alternating tread ladders within IRC for access to uninhabited spaces like attics and storage lofts? What demonstrates that the space is in fact uninhabited (especially if I have a permanent ladder to it?)
Question: California stair rules
(May 31, 2014) Maggie McGee said:
Hello, Can you tell me the CA rules - Monterey Co. in particular - for new staircases leading to storage attics? The attic will not be used for anything but storage.
The stairs rise (8") and run (9") number of 17 stairs and width is 36" with railing on one side.
The building inspector says these aren't "to code" but architect says they are "to code for stairs running to un-livable space".
The inspector wants us to tear out completely or will red-tag our home. We just moved back in 18 mos. after a house fire.
I feel the inspector is being ridiculous. Our old ladder access to attic is much more dangerous than these stairs.
Can you offer any advice or at least tell us our architect is wrong? We have 19 days left before we need to "vacate". Thank you for any help whatsoever, Maggie
Reply:
Maggie,
To permit space and link citations I've copied your answer and provided our reply in the bottom of the article above.
Keep me posted
Question:
(Sept 21, 2014) Todd Burns said:
I have both, attic access in the garage (pull down stairs) and a push out opening in my hallway. I want to eliminate the one in the hallway, it looks terrible, will that be a problem if I sell my house.
Reply:
Tedd as long as the stairs give access to the full attic, access ought not be an issue. But I'd check for fire code compliance and safety between house and garage.
...
Continue reading at ATTIC STAIR CODES & HAZARDS or select a topic from the closely-related articles below, or see the complete ARTICLE INDEX.
Or see these
Recommended Articles
- STAIR CODES & STANDARDS
- STAIR DIMENSIONS, WIDTH, HEIGHT
- STAIRS, RAILINGS, LANDINGS, RAMPS - INSPECTIONS, CODES
Suggested citation for this web page
ATTIC STAIR CODE & HAZARD FAQs at InspectApedia.com - online encyclopedia of building & environmental inspection, testing, diagnosis, repair, & problem prevention advice.
Or see this
INDEX to RELATED ARTICLES: ARTICLE INDEX to STAIRS RAILINGS LANDINGS RAMPS
Or use the SEARCH BOX found below to Ask a Question or Search InspectApedia
Ask a Question or Search InspectApedia
Try the search box just below, or if you prefer, post a question or comment in the Comments box below and we will respond promptly.
Search the InspectApedia website
Note: appearance of your Comment below may be delayed: if your comment contains an image, photograph, web link, or text that looks to the software as if it might be a web link, your posting will appear after it has been approved by a moderator. Apologies for the delay.
Only one image can be added per comment but you can post as many comments, and therefore images, as you like.
You will not receive a notification when a response to your question has been posted.
Please bookmark this page to make it easy for you to check back for our response.
IF above you see "Comment Form is loading comments..." then COMMENT BOX - countable.ca / bawkbox.com IS NOT WORKING.
In any case you are welcome to send an email directly to us at InspectApedia.com at editor@inspectApedia.com
We'll reply to you directly. Please help us help you by noting, in your email, the URL of the InspectApedia page where you wanted to comment.
Citations & References
In addition to any citations in the article above, a full list is available on request.
- In addition to citations & references found in this article, see the research citations given at the end of the related articles found at our suggested
CONTINUE READING or RECOMMENDED ARTICLES.
- Carson, Dunlop & Associates Ltd., 120 Carlton Street Suite 407, Toronto ON M5A 4K2. Tel: (416) 964-9415 1-800-268-7070 Email: info@carsondunlop.com. Alan Carson is a past president of ASHI, the American Society of Home Inspectors.
Thanks to Alan Carson and Bob Dunlop, for permission for InspectAPedia to use text excerpts from The HOME REFERENCE BOOK - the Encyclopedia of Homes and to use illustrations from The ILLUSTRATED HOME .
Carson Dunlop Associates provides extensive home inspection education and report writing material. In gratitude we provide links to tsome Carson Dunlop Associates products and services.


