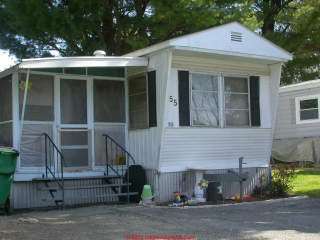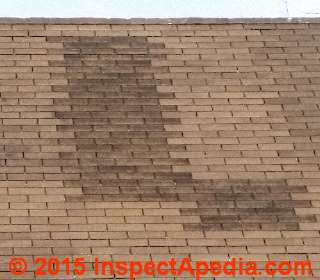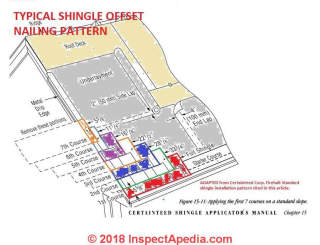 Mobile Home Code FAQs #2
Mobile Home Code FAQs #2
Recent Q&A on Codes & Standards for Manufactured Homes, Mobile Homes, Trailers, Multiwide & DoubleWides
- POST a QUESTION or COMMENT about f codes & standards for mobile homes, trailes, doublewides, multiwides,
Recent Q&A about Building Codes & standards for manufactured homes, mobile homes, doublewides, multiwides, & trailers.
This article series answers frequently-asked questions about mobile home and manufactured home standards, codes, and regulations.
InspectAPedia tolerates no conflicts of interest. We have no relationship with advertisers, products, or services discussed at this website.
- Daniel Friedman, Publisher/Editor/Author - See WHO ARE WE?
Manufactured Housing & Mobile Home Codes & Standards FAQs-2
 Recently-posted questions about mobile home and manufactured home codes, standards, financing - orignally posted at MOBILE HOME CODES, STANDARDS & MANUALS - be sure to see that article.
Recently-posted questions about mobile home and manufactured home codes, standards, financing - orignally posted at MOBILE HOME CODES, STANDARDS & MANUALS - be sure to see that article.
On 2018-09-24 by (mod) - balancing valves in showers and tubs for mobile homes: anti-scald?
Anon:
I am not aware of any building code pertaining to balancing pressure in showers on mobile homes or any other home.
But I may have mis-understood your question.
There are regulations about avoiding scalding or too-hot water.
If you are asking about anti-scald valves, used to balance cold and hot water flow so as to keep temperature at the plumbing fixture below scalding burn levels, there are building codes in the U.S. and Canada at state and provincial level that specify the allowable temperatures.
See HOT WATER ANTI-SCALD REGULATIONS at inspectapedia.com/plumbing/Hot_Water_Temperature_Laws.php
On 2018-09-20 by Anonymous
Are there any codes requiring pressure balancing valves in the showers and tubs of mobile homes
On 2018-09-15 by Anonymous
in lee county, fl are shutters required on mobile homes
On 2018-09-13 by Anonymous
Mobile home lease being denied
On 2018-09-08 by (mod) - Can you attach a porch cover to a mobiie home
John
Above on this page are two photos of roofs attached to a mobile home: one an entry porch cover and another a large enclosed porch.
Certainly porch roofs of various sorts, even complete "Florida rooms" or enclosed porches, are often attached to mobile homes.
I will show a couple of examples in photos (one per comment)
But take care that your attachment is not in a location where it will
1. cause a leak into the home roof or wall
2. pierce an electrical wire or pipe
And of course the roof needs to be properly supported and anchored so as not to become a hazard in high winds.
On 2018-09-08 by John
Can you attach a porch cover to a mobiie home
On 2018-07-14 by Donna morris
We have a 2003 double wide that has particle board flooring. We paid extra for upgraded subflooring.
Are particle board subfloor legal now?
Was there a date that they became illegal to use in mobile home building?
On 2018-06-08 by (mod) -
Ruben
Add an image of the receptacle to a comment. I will help us understand the situation.,
On 2018-06-08 by Ruben
I bought a 2018 manufactured home in colorado, my concern is that the 220v outlet is on the floor. Is that to code?
On 2018-05-24 by (mod) -
John,
The answer depends on local code enforcement where you live.
However in any case you need to do what the FHA inspector wants or you don't get your loan. They're the authority you need to respect.
Finally an exit door without an entry platform is unsafe, tripping Hazard and is particularly dangerous if people are exiting the home in an emergency. That's why is required.
On 2018-05-24 by John
FHA appraiser requesting to install platform at rear exterior stairs of 2001 Doublewide in Asheville NC. Although this is current building code, it was not in 2001.
Is this "grandfathered in".
On 2018-04-12 by (mod) -
Patty I don't know where you live - your local building department can tell you the local codes on required setback of a storage shed from property line. Often it's 10 feet but might be less where you live. There also could be the safety concern you cite - another question to bring to your building department.
Unfortunately, if you're living in a mobile home that's on rental property there might not be actual lot lines subdividing the property.
On 2018-04-12 by Patty
Our new neighbor intends to put a storage shed on the property line in my front yard. It will block all view from my home and be right beside my entry stairs. Is there a law that says how close a shed can be from my home. In case of fire in his shed I would not be able to get out of my house from the front.
On 2018-03-19 by (mod) - Code requires Lanai or other structures tocomply with local codes for tie downs etc.
Colleen
An accurate answer to your question is ... it depends - on where you live and what local building codes apply. Your local building code official is the final legal authority.
However using Florida's mobile home tie-down code a good representative of mobile home tie down codes in a high wind risk area,
Site-built additions (including porches) that bear on the structure of the mobile home must be tied down or anchored or must be approved by the local building code official.
Excerpting from Florida 15C1-2
(6) Structural additions, including, but not limited to add-a-rooms, roof-overs, porches and carports, when attached to an existing unit shall have provisions for piers or be blocked or otherwise supported under the existing unit so that all loads are transferred directly to the ground.
This requirement shall not apply if the added structure is free standing and self-supporting with only the flashing attached or if the added unit is being designed to be married to the existing unit.
All additions shall be constructed
in compliance with State and locally adopted building codes
On 2018-03-19 by Colleen mahaney
When you have a lani built by a company does it need to be tied down? Is it a law?
On 2018-02-17 by (mod) - shingle racking - bad idea
Ski
(and for other readers) "racking" roof shingles or using a "racking" method involves installing shingles by stacking them straight up the roof rather than staggering them using the manufacturer's recommended offset pattern.
Asphalt shingle racking method installation is a synomym for shingle laddering and is an undesirable practice that can increase the risk of roof leaks. We discuss this method at LADDERED SHINGLE FAILURES & WEAR https://inspectapedia.com/roof/Laddered_Roof_Shingle_Damage.php
Laddering or racking shingles during an asphalt shingle installation is in my OPINION a sign of laziness. The installer doesn't want to have to keep moving scaffolding or a ladder or simply doesn't want to change his or her position on the roof any more often than necessary. So she/he simply nails straight up in a given area.
Don't do it.
Use the rectangular icon to the right of the Comments Box button above to attach photos of your roof shingles and of the leaks indoors and I can comment further.
HUD will want roof shingles to be installed according to the manufacturer's installation specifications; they're not going to be able to write rules prohibiting every one of the many ways that an installer might violate those.
Below I attach a photo of racked or laddered shingles on a Haddonfield New Jersey home.
PS
Using Certainteed's installation instructions for the company's Firehalt roof shinigles the company notes that
you should not align the end joints of a given shingle course closer than 5 5/8" from one another, and each successive shingle course has 5 5/8" trimmed off over seven successive shingle courses.
Other shingle installation guides will give variations on that theme depending on the exposed shingle surface pattern and appearance.
For example using standard 3-tab cutout shingles, each shingle is 36" in width. We trim 6" off of the successive shingle course starter shingles over the succeeding 5 courses after the first full shingle.
Laminate type shingles are typically trimmed 5 5/8" between successive shingle courses for 7 courses.
They are not laddered or racked on the roof.
On 2018-02-17 by ski zawaski
I'm trying to find out if the "racking method" to install shingles on a mobile home for zone 3 is allowed. I bought a brand new FEMA mobile home from FEMA after the hurricanes in Florida in 2007.
I have a roof leak and noticed the shingles are installed in a "racking method" and not a staggering method.
I read that Owens Corning shingles recommend that they do not suggest a racking method. I'm half nuts trying to find this info if HUD allows it or not in wind Zone 3 area. Thank you! skizawa1@gmail.com
On 2018-02-12 by (mod) -
Kay
Above in the Continue reading section at end of the article you'll find an extensive guide to mobile home installations including foundation articles at ARTICLE INDEX to MANUFACTURED & MOBILE HOMES
When you have a specific question don't hesitate to ask
On 2018-02-12 by Kay weltz
My mobile home (new) very concerned. About install Inc foundation correctly need information on proceeding. Kayweltztn@gmail.com
On 2018-01-06 by (mod) -
Mike
Allowable Floor Deflection, Sag, or Slope in a Mobile Home:
I agree that it is important for a mobile home to be level and for its foundation to be stable throughout the life of the home - otherwise you'll find leaks at windows and doors and possibly structural damage.
"Typical" construction standards call for a floor to be level to within 1/4" within ten feet in any direction. - Handbook of Construction Tolerances, David Kent Ballast, AIA, CSI
A more familiar standard for out of level floors also addresses sagging and uses the " L/360" formula. (IRC, 2000 Edition, Table R301.7 states allowable deformation of floors shall not exceed L/360)
Definition of L/360: formula used to compare the actual to the allowable deflection or sag or slope over Span L (in inches).
L/360 is the typical allowable deflection for a floor while other fraction denominators are used for roofs, walls, lintels, etc.
Application example:
A wood framed floor spans 12 feet in width across a home.
Set L to 12 ft in inches or L = 12 x 12 = 144
Divide L by 360, or 144 / 360 = 0.4 - this is the allowable slope or sag in the floor.
So if by measurement you find that your floor slopes 1/2" over 12 feet, that is 1/2" = 0.5" exceeds the 0.4" recommended standard.
While the L/360 floor standard is usually discussed as span deflectio or "sagging " you could reasonably use it also as a measure of allowable "out of level" condition.
Typically installation manuals for mobile or manufactured homes say things like "the tops of piers must be level" without giving a specific tolerance number.
HUD's guide to manufactured home foundations is a lengthy document you'll want to have - see FOUNDATION AND SUPPORT SYSTEMS FOR MANUFACTURED HOMES, GUIDE TO - https://inspectapedia.com/Manufactured_Homes/Mobile-Home-Foundation-Guide-HUD.pdf
Remarkably though the term "level" appears 42 times in that document, nowhere does HUD include a leveling specifcation.
On 2018-01-06 by Mike
What is the + and - a floor can be out of level in the length and width of a double wide mobile home.
...
Continue reading at MOBILE HOME CODES, STANDARDS & MANUALS or select a topic from the closely-related articles below, or see the complete ARTICLE INDEX.
Or see MOBILE HOME CODES & STANDARDS FAQs-3 - more-recent Q&A about mobile home or manufactured home codes & standards.
Or see these
Recommended Articles
- BUILDING CODE DOWNLOADS - free downloadable PDF files of building codes & standards
- DEFINE MOBILE HOME, DOUBLEWIDE, MODULAR, PANELIZED
- MOBILE HOMES, DOUBLEWIDES, TRAILERS - home
Suggested citation for this web page
MOBILE HOME CODES & STANDARDS FAQs-2 at InspectApedia.com - online encyclopedia of building & environmental inspection, testing, diagnosis, repair, & problem prevention advice.
Or see this
INDEX to RELATED ARTICLES: ARTICLE INDEX to MANUFACTURED & MOBILE HOMES
Or use the SEARCH BOX found below to Ask a Question or Search InspectApedia
Ask a Question or Search InspectApedia
Try the search box just below, or if you prefer, post a question or comment in the Comments box below and we will respond promptly.
Search the InspectApedia website
Note: appearance of your Comment below may be delayed: if your comment contains an image, photograph, web link, or text that looks to the software as if it might be a web link, your posting will appear after it has been approved by a moderator. Apologies for the delay.
Only one image can be added per comment but you can post as many comments, and therefore images, as you like.
You will not receive a notification when a response to your question has been posted.
Please bookmark this page to make it easy for you to check back for our response.
IF above you see "Comment Form is loading comments..." then COMMENT BOX - countable.ca / bawkbox.com IS NOT WORKING.
In any case you are welcome to send an email directly to us at InspectApedia.com at editor@inspectApedia.com
We'll reply to you directly. Please help us help you by noting, in your email, the URL of the InspectApedia page where you wanted to comment.
Citations & References
In addition to any citations in the article above, a full list is available on request.
- In addition to citations & references found in this article, see the research citations given at the end of the related articles found at our suggested
CONTINUE READING or RECOMMENDED ARTICLES.
- Carson, Dunlop & Associates Ltd., 120 Carlton Street Suite 407, Toronto ON M5A 4K2. Tel: (416) 964-9415 1-800-268-7070 Email: info@carsondunlop.com. Alan Carson is a past president of ASHI, the American Society of Home Inspectors.
Thanks to Alan Carson and Bob Dunlop, for permission for InspectAPedia to use text excerpts from The HOME REFERENCE BOOK - the Encyclopedia of Homes and to use illustrations from The ILLUSTRATED HOME .
Carson Dunlop Associates provides extensive home inspection education and report writing material. In gratitude we provide links to tsome Carson Dunlop Associates products and services.



