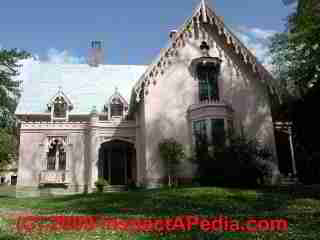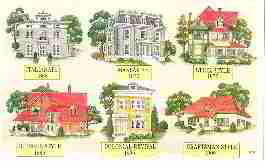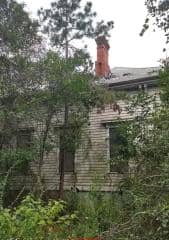 Building Age Determination FAQs
Building Age Determination FAQs
Q&A on how old is this building?
- POST a QUESTION or COMMENT about how to determine the age of a building or home or its components & systems
How to find the age of a building:
How old is my house? This article series provides a photo guide to determining the age of a building by examination of the architectural style of construction or the building materials and components that were used in the structure.
Here we list some helpful clues to answer the question "how old is the house?" and we provide photographs of key visual clues useful for determining the age of a building.
The age of a building can be determined quite accurately by documentation, but when documents are not readily available, visual clues such as those available during a professional home inspection can still determine when a house was built by examining its components, building materials, even nails, fasteners, and types of saw cuts on lumber.
Our page top photo shows a Mid-Victorian multi-floor structure built in Hudson, NY, USA ca 1874. The entire building exterior facade is made of cast iron, including the window parapets and sills and the faux stone exterior walls and corner quoins.
InspectAPedia tolerates no conflicts of interest. We have no relationship with advertisers, products, or services discussed at this website.
- Daniel Friedman, Publisher/Editor/Author - See WHO ARE WE?
List of Visual & Documentary Clues to Building Age
 These questions on how to determine the age of a building or its components were posted originally at x - be sure to see that catalog of building component age determination articles.
These questions on how to determine the age of a building or its components were posted originally at x - be sure to see that catalog of building component age determination articles.
[Click to enlarge any image]
On 2019-03-27 by (mod) - Why underlayment is used under resilient flooring:
AP
Having renovated many houses over the last 40 years, including in Poughkeepsie - some dating to the 1700s, I, too, have found old newspapers uses as flooring underlayment, building paper, and even as efforts to block leaky toilet drains. The newspaper dates are useful in dating a building.
It's reasonable to figure that someone laying a floor would use newspapers that were printed and saved from on or before the date the work was done, but probably not from decades earlier.
The underlayment below linoleum may have been an effort to cushion the flooring against irregularities in the original floor, thus increasing its life.
Without installing an underlayment (modern builders used red rosin paper, roofing felt, etc), lumps, bumps, cracks between floor boards, nail heads, knots in boards all eventually telegraph their presence up through the resilient or flexible floor covering to show up as lumps and bumps or lines or gaps that create irregularities in the wear surface and that shorten the floor's life.
On 2019-03-27 by apokipsing
Ive got a house in Poughkeepsie NY. Underneath many layers of flooring and linoleum, between the original hardwood and planks above the framing, there is a layer of newspaper dating from 1899. Does this mean the house was built in 1899? maybe the builder kept a stockpile of old Poughkeepsie journals? What was the purpose of this newspaper underlayment?
On 2019-01-21 by (mod) - when was shiplap started using in home construction
Anon:
Thanks for the shiplap siding question. The history of use of clapboards and when they first appeared, even before "shiplap" which is a more-special case, depends on the country involved and for North America, also for the rate at which sawmills and planing mills spread across the country, generally from East to West.
As a few example reference points, Shiplap was in use
in Spokane WA in the U.S. by 1824 (Koerner-House, US NPS http://www.historicspokane.org/wp-content/uploads/2016/10/Koerner-House-NR-Nomination.pdf)
in Alaska by 1930 (McKinley National Park cabins, US NPS http://dnr.alaska.gov/parks/oha/publications/patrolcabmckinley.pdf)
but would have been in use on the east coast many decades earlier.
For other readers:
Shiplap siding consists of boards whose edges are rabbeted in an "L" notch to form a smooth wall surface when joined and run (usually) horizontally.
See details at SIDING, WOOD PROFILES & SOURCES https://inspectapedia.com/exterior/Wood-Siding-Profiles-Patterns.php
Also see SIDING MATERIAL & AGE https://inspectapedia.com/exterior/Siding_Guide.php

adding
Original shiplap siding was usually made from rough-sawn boards used on outbuildings as a way to provide a more-weather-tight siding seal with more coverage per board foot than head-lapped clapboards. It was usually cut from 1" thick or 3/4" thick lumber.
Watch out: OPINION: while I have installed and repaired exterior shiplap siding I don't like it's use on the exterior of modern, insulated homes unless installed over solid sheathing and housewrap.
As installed originally on open-wall structures on outbuildings shiplap didn't have to be absolutely weather tight, and both sides of the boards could dry after a rain.
On a modern insulated building where shiplap siding is installed, the horizontal joints can collect water, swell, deform, if not kept sealed and well-painted. In comparison a conventional head-lapped clapboard siding will drain wind-blown rain rather well.
On 2019-01-20 by Anonymous
when was shiplap started using in home construction
On 2018-12-27 by (mod) - 1865 house in Georgia
 Good point, Steve.
Good point, Steve.
Arguing in favor of the age is that it's just one story.
It's possible that the fancy brickwork chimney is older than the house and that the house was burned by Sherman - of course we'd need to know the house location to make that speculation more pertinent.
It would be interesting to look in the basement or crawl space around that chimney base for signs of a previous fire.
On 2018-12-27 by Steve Douglas
Great site! This house is listed on recent tax documents as from 1865. I just don't find it extremely likely for someone from Georgia returning after the war and having the wherewithal to build a home like this.
It has a symmetrical floor plan with a hall down the middle and two main rooms on each side with a fireplace in the wall dividing them, tall ceilings and long windows going to the floor. I can send more pictures or give more details. I'm just trying to establish a "no earlier than" sort of date.
On 2017-02-22 by (mod) - does housewrap cause problems on renovated homes?
Ruth
Properly-installed housewrap is a water barrier not a moisture barrier; it ought not cause trapped moisture problems in renovation and repair work.
We discuss housewrap codes at https://inspectapedia.com/BestPractices/Sheathing_Wrap_Requirements.php
On 2016-10-14 by Ruth Hull
and will it cause problems or big issues in time without wrap on the home.It is located in Eastern OR.
On 2016-10-14 05:22:41.544719 by Ruth Hull
What year did it become code to wrap a house first, then put up hardy plank?
On 2016-09-20 20:12:09.299064 by (mod) -
Frank D. Walker said:
Thanks for sharing. This is a very nice article and learned a lot from this one.
For added info on steel building & construction, steelco buildings dot com
On 2016-07-02 17:55:54.123080 by (mod) -
Carol:
The home has no accessible crawl area. Does that mean the first floor is
- slab on grade?
- slab above grade but no access below?
Be wary of promising anything about conditions in an inaccessible and thus not-inspected building space. A sane approach to most building unknowns is to think through steps that help one decide if and when further investigation is warranted. For example signs of structural movement, odors, warping floorboards would be reasons to check further into the crawl sub-floor area promptly.
On 2016-02-01 16:29:16.804860 by Carol
I would like to know how do u describe a foundation for a house built in 1930's with no craw space to sell! Clients are Leary since there is no crawl space house is in great condition!
...
Continue reading at FOUNDATION MATERIAL AGE or select a topic from the closely-related articles below, or see the complete ARTICLE INDEX.
Or see these
Building Age Articles
- AGE of a BUILDING, HOW to DETERMINE - home
- AGE of a BUILDING, HOW to DETERMINE, FAQs
- AIR CONDITIONERS & HEAT PUMPS AGE
- ANTIQUE & OLD LOG CABINS
- ARCHITECTURE & BUILDING COMPONENT ID where we aid in identification of building architecture, components, and styles, many of which also can help date the era of construction of a building.
- BUILD YOUR DREAM HOME 1950 guide to building a modest home, from site selection through finish painting
- CHIMNEYS & FIREPLACES, AGE, TYPES
- DOOR HARDWARE AGE
- ELECTRICAL COMPONENTS AGE, TYPES
- FLOORING MATERIALS, AGE, TYPES
- FRAMING MATERIAL AGE
- FOUNDATION MATERIAL AGE
- HISTORIC & OLD BUILDINGS
- HOME CONSTRUCTION CATALOGS 1950
- INSULATION MATERIALS, AGE TYPES
- KIT HOMES, Aladdin, Sears, Wards, Others
- LATH, METAL, PLASTER & STUCCO
- PLUMBING MATERIALS & FIXTURE AGE
- SAW & AXE CUTS, TOOL MARKS, AGE
- SAW BLADE SIZE CALCULATED from SAW MARKS
- SAW BLADE MARKS to SAW SIZE CALCULATION ICT
- WINDOWS & DOORS, AGE, TYPES
Suggested citation for this web page
AGE of a BUILDING, HOW to DETERMINE, FAQs at InspectApedia.com - online encyclopedia of building & environmental inspection, testing, diagnosis, repair, & problem prevention advice.
Or see this
INDEX to RELATED ARTICLES: ARTICLE INDEX to BUILDING AGE
Or use the SEARCH BOX found below to Ask a Question or Search InspectApedia
Ask a Question or Search InspectApedia
Try the search box just below, or if you prefer, post a question or comment in the Comments box below and we will respond promptly.
Search the InspectApedia website
Note: appearance of your Comment below may be delayed: if your comment contains an image, photograph, web link, or text that looks to the software as if it might be a web link, your posting will appear after it has been approved by a moderator. Apologies for the delay.
Only one image can be added per comment but you can post as many comments, and therefore images, as you like.
You will not receive a notification when a response to your question has been posted.
Please bookmark this page to make it easy for you to check back for our response.
IF above you see "Comment Form is loading comments..." then COMMENT BOX - countable.ca / bawkbox.com IS NOT WORKING.
In any case you are welcome to send an email directly to us at InspectApedia.com at editor@inspectApedia.com
We'll reply to you directly. Please help us help you by noting, in your email, the URL of the InspectApedia page where you wanted to comment.
Citations & References
In addition to any citations in the article above, a full list is available on request.
- In addition to citations & references found in this article, see the research citations given at the end of the related articles found at our suggested
CONTINUE READING or RECOMMENDED ARTICLES.
- Carson, Dunlop & Associates Ltd., 120 Carlton Street Suite 407, Toronto ON M5A 4K2. Tel: (416) 964-9415 1-800-268-7070 Email: info@carsondunlop.com. Alan Carson is a past president of ASHI, the American Society of Home Inspectors.
Thanks to Alan Carson and Bob Dunlop, for permission for InspectAPedia to use text excerpts from The HOME REFERENCE BOOK - the Encyclopedia of Homes and to use illustrations from The ILLUSTRATED HOME .
Carson Dunlop Associates provides extensive home inspection education and report writing material. In gratitude we provide links to tsome Carson Dunlop Associates products and services.

