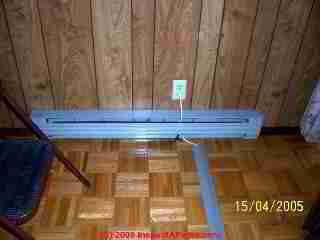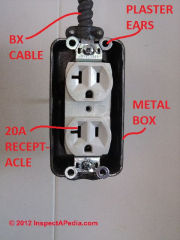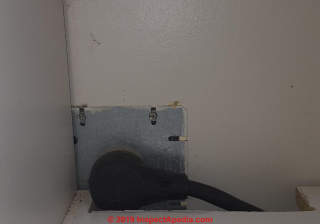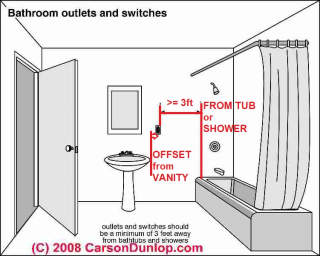 Electrical Outlet Height, Clearances & Spacing
Electrical Outlet Height, Clearances & Spacing
How much space is allowed between electrical receptacles, & what height or clearances are required?
- POST a QUESTION or COMMENT about how to install and wire electrical outlets or receptacles in buildings.
Height & spacing of electrical receptacles or "outlets" in buildings:
Requirements for electrical receptacle (outlet or wall plug) spacing, height, and clearances in buildings. In general, electrical receptacles are installed along building walls such that at no point along the wall is the distance to the nearest electrical receptacle more than six feet - i.e. receptacles can be spacesd 12 ft. on center.
Details about spacing, height, and clearance for receptacles are provided in this article.
This article series describes how to choose, locate, and wire an electrical receptacle in a home. Electrical receptacles (also called electrical outlets or "plugs" or "sockets") are simple devices that are easy to install, but there are details to get right if you want to be safe.
InspectAPedia tolerates no conflicts of interest. We have no relationship with advertisers, products, or services discussed at this website.
Specification of Proper Spacing, Location & Height for Electrical Receptacles (Outlets)
 An electrical outlet must be properly located on the wall, according to local electrical codes and the National Electrical Code.
An electrical outlet must be properly located on the wall, according to local electrical codes and the National Electrical Code.
Examples of proper electrical outlet locations are described in this article and summarized immediately below.
Our sketch, provided courtesy of Carson Dunlop Associates illustrates the required receptacle clearance distances fdrom a shower or tub as well as the requirement to offset the receptacle (no specific distance given) from the side of a vanity or sink.
Tub-Shower clearance:
Keep electrical receptacles at least three feet (one meter) away from a tub or shower.
Vanity sink clearance:
Keep electrical outlets offset above and to the side of vanity sinks, not right over the sink (sketch above).
Electric baseboard clearance:
Keep electrical receptacles off to one side, not right over electric heating baseboards to avoid overheating and possibly melting electrical cords draped over the heater (a fire risk) - see photo below, courtesy of Timothy Hemm.
See details at ELECTRIC BASEBOARD HEAT INSTALL
Outlets along countertops (kitchen):
no more than 48" apart, no point along the countertop is more than 24" from a receptacle, countertops of 12" or more wide get a receptacle.
Outlets in floors, in countertops:
Generally we do not mount electrical outlets flush in countertops or floors, though in some codes and jurisdictions the inspector may require that special (protected) floor-mount electrical receptacles be installed in order to meet the requirement that electrical outlets are available within six feet in any direction along a wall, and where no "wall" is available to install such receptacles (such as along a sleeping loft).
Garage electrical outlet location:
In the garage, electrical outlets should be 18" or more above floor level.
Article Series Contents
- ELECTRICAL RECEPTACLE HEIGHT & CLEARANCES
- ELECTRICAL OUTLET HEIGHT ABOVE FLOOR
- ELECTRICAL RECEPTACLE COUNTERTOP SPACING - separate article, heights & horizontal distances
- ELECTRICAL WIRE CLEARANCE FROM DUCTS & PIPES - separate article
- ELECTRICAL RECEPTACLE POSITION: WHICH WAY UP - separate article, does the ground opening go up or down?
- ELECTRICAL BOX RECESSED DEPTH IN WALLS
- ELECTRICAL BOX RELOCATION WIRING
- ELECTRICAL BOX FIRE SEPARATION DISTANCES - separate article
- KITCHEN ELECTRICAL RECEPTACLE CLEARANCES - separate article
- ELECTRICAL RECEPTACLE LOCATIONS - separate article, locations & spacings along countertops or walls.
Electrical Outlet Height Above the Finished Floor
Reader Question: Can I put an electrical receptacle up five feet from the finished floor level?
Before I contact an electrical contractor, I would like to know whether there are any Michigan electrical codes that apply to the "HEIGHT" above floor level - when adding a new (GFCI) A/C outlet to an existing residential home?
Specifically: I very much need to add a dedicated outlet in my bathroom to feed a nice quartz (1,500 W) wall space heater. And - to avoid a messy cord situation, I want to locate the outlet "up" (about 5 feet) off the floor - with a 60 min. wall timer in series.)
Is this OK? (The outlet will be more than 4 feet from the bathtub).
Thanks for your great website! (I read through - but couldn't find the answer to this.) - T.V.M., Grand Rapids MI
Reply: list of electrical receptacle height restrictions
Because local building code jurisdictions may have their own local requirements, I'd give a call to your local building department and ask (please let me know what happens).
Most of the sources we have reviewed for details about the required height of electrical receptacles above the floor (see Mike Holt's Forum for example) assert that there is no National Electrical Code (NEC) specification of the height of wall-mounted electrical receptacles in homes.
After all, we regularly install a ceiling-mounted receptacle to power garage door operators. One electrician cited 5'6" maximum above floor level for receptacles meeting the 6' horizontal spacing rule (NEC 210-52) [4].
So you'd be OK with your high receptacle.
Just be sure it's a GFCI-protected receptacle as you're installing in a bathroom, and that the circuit amperage is high enough to operate the electric heater safely.
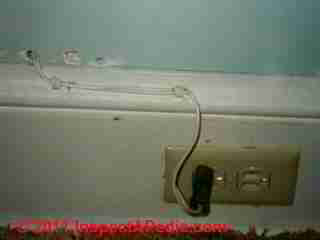 But there are some ADA requirements that might make you want to put the receptacle a bit lower on the wall.
But there are some ADA requirements that might make you want to put the receptacle a bit lower on the wall.
If your bathroom might need to meet Americans with Disabilities Act standards, you'd want to respect those heights - the ADA (Section 4.2.5 and 4.2.6) requires that outlets be at least 15" above the floor and switches and outlets should not be more than 48-54" (the variation is due to other conditions).
Our photo (left) shows an electrical receptacle mounted just about 2" above the finished floor - which is ok except for the ADA requirements, but that zip cord wiring that is run into the wall is improper, unsafe, and a fire hazard.
Here are some general guides: (heights pertain to electrical receptacles mounted in walls except where we note switches or other devices)
Summary Table of Electrical Outlet Minimum & Maximum Horizontal & Vertical Distances To Building Features
- 0" min receptacle height above floors indoors
- Min 6-1/2" above grade outdoors
- 9" low side reach minimum height above floor for ADA
- 14" to center of receptacle, above floor, in Canada, higher allowed.
- 15" minimum receptacle height to bottom of outlet box - California
- 15" minimum receptacle height above floor for ADA
- 15" minimum height above a kitchen countertop
- 16" to top of box - common install height above floor but see 18" below
- 18" (max?) above countertops (in some jurisdictions)
- 18" above floor to top of outlet box - standard practice among many electricians
- 18" above finished floor in a garage
- 20" or less above the working surface of a [kitchen] countertop
- 40" maximum height above finished floor to switch for HUD Section 8 housing
- 42" floor to bottom of light switch box - some installers use 48" to the top of the box,
- 44" to top of box for bath vanity receptacles
- 44" to 46" - most electrical switches above floor to bottom of box
- 48" floor to center of light switch (max per NFPA)
- 48" maximum high forward reach for ADA (Americans with Disabilities Act)
- 48" maximum height to top of outlet box - California
- 54" maximum high side reach (ADA)
- 5'6" maximum above floor level for receptacles meeting the 6' horizontal spacing rule (NEC 210-52) [4]
Example CA code on layout and heights is given also in
- ELECTRICAL - COMMERCIAL AND INDUSTRIAL RECEPTACLES [PDF] (2000) San Jose CA Building Department, San José City Hall, 200 East Santa Clara Street San Jose, CA 95113 USA, Main: (408) 535-3500 Fax: (408) 292-6731 TTY: (408) 294-9337 e-mail: customerservice@sanjoseca.gov retrieved 2018/02/14, original source http://www3.sanjoseca.gov/building/PDFHandouts/5-7CommercialReceptacle.pdf
Reader question: electrical code citation for electrical outlet height in garages
(Jan 6, 2015) Kevin O'Hornett said:
Re: Garage electrical outlet location: "In the garage electrical outlets should be 18" or more above floor level."
Is this a personal recommendation based on your own knowledge regarding the potential for arcing/sparking at receptacle outlets under certain conditions or do you have a specific NEC or other authoritative regulatory document reference which specifies a minimum 18" height?
Thanks, Kevin
Note: PROSPEX owner Kevin O'Hornett has been a consultant and advisor throughout the U.S. and in Canada for the past twenty-two years. He also taught at Arizona SunTech from June of 2002 through May of 2004. Mr. Hornett can be reached at Prospex, P. O. Box 80 - Golden, Colorado 80402, Phone: (303) 517-1980 Website: http://www.prospex.us/
Reply: electrical practice suggestion vs. code requirements: NEC 210.52(G)
Hi Kevin,
Short answer: garage receptacle height is a practice suggestion not an electrical code requirement. NEC 210.52(G) requires at least one receptacle, in addition to those for specific equipment, to be installed in each attached garage and in each detached garage with electric power.
However in the U.S., the NEC does not specify a height for electrical receptacles installed in a residential garage.
IMO the origin of the 18" minimum electrical receptacle height above the floor in residential garages is the same reason we elevate heating appliances: avoiding blowing up vehicle gasoline fumes presumably collected at floor level. Actually I see electricians putting the receptacles at 36-48" for reasons of easy access - also a practice not a code spec.
Of course GFCIs are required in the garage.
Commercial garages are a different matter.
I have found the assertion that NEC 505-9(c) could support a requirement for explosion-proof fittings on an electrical receptacle installed in a garage *below* 18" from the floor height - for the same reasoning I cited in the more general "opinion".
Also see NEC 210.23(A)(2).
I hope that when people are teaching home inspection or electrical wiring they will emphasize that building codes are a minimum requirement and can by no means include all possible situations nor all best practices.
How many electrical receptacles are allowed on a 20-amp circuit?
How many receptacles on a 15-amp circuit?
Reader question: How many receptacles can be wired To one 20 amp circuit No. 12. Wire - John K.
Reply:
Our photo (left) shows a 20-Amp electrical receptacle - you can recognize it by that horizontal opening that makes the left-hand slot look like the letter "T" on its side.
In general, the Electrical Code [NEC] allows
- 10 electrical receptacles to be wired on a 15-Amp (#14 copper) wire circuit, and the Electrical Code [NEC] allows
- 13 receptacles on a 20-amp (#12 copper) wire circuit.
Watch out: When purchasing the receptacles to use on a 20A circuit, be sure to also buy receptacles that are themselves rated for 20Amp use.
You'll see that those least costly receptacles found in a big pile at building supply stores are more likely intended only for 15-Amp use.
Our photo (left) illustrates an electrical receptacle intended for use on a 20-Amp circuit.
Notice that extra horizontal slot? You won't see that on a 15-Amp electrical receptacle
Details about how to wire up an electrical receptacle are
at ELECTRICAL RECEPTACLE CONNECTION DETAILS - where to connect black, white, red, green, ground wires.
Electrical Receptacle Relocation Wiring
Reader Question: I don't have enough wire to lower receptacles on the wall
I recently moved into a 3 1/4 story home, and I have a basement that I am trying to finish with drywall. The room is down to the studs and the electrical receptacles are about 4' up the wall. The Romex wiring is stapled, and there isn't enough wire to lower them.
It is way to much work for me to replace all of the downstairs wiring right to the breaker box, so I'm wondering if it is possible to add onto the existing wires and attach wire screws or marrets within the walls before I start adding drywall, or whether I should add some kind of junction box to contain the marreted wires in between.
My building code stipulations would differ in some cases because I live in Canada, but I just want to do the job right, and I do not want to take the chance of having any fire hazards, as I also have small children. - Dave 2/10/12
Reply: if you have to move an entire string of electrical receptacles complete re-wiring is faster and cheaper than adding a splice box for every device.
Dave,. you are correct to be careful about moving outlets or any other device when the existing wires are too short. The temptation is to just splice on an extension and bury that in the wall or ceiling: an illegal, improper, unsafe as well as really aggravating approach.
The proper approach is to add a junction box at each splice - we never splice 120/240V wires without including them in a box. You can reduce the wiring work a little by using plastic boxes instead of steel - avoiding having to also connect the box to the ground wire.
The proper approach also means that you don't then bury any of these splice-boxes in the walls either. Each box has to be brought to the surface and covered.
The result is a lot of work and expense and an ugly wall with an extra junction box and blind cover all along the wall over each of the now moved or lowered electrical receptacles.
Frankly I figure that especially as you've already got the wall open to the studs, if there are more than one or two receptacles to be moved you'll probably find it is actually much less total work to re-wire the entire circuit, allowing proper lengths of wires for each box.
You might carefully remove and re-route the existing wire lower in the wall or you might buy all new electrical wire - depending on the age and condition of the existing materials.
Watch out: when removing wire that appears to be in good condition, if you nick the insulation you've created a new hazard.
Allowable Recessed Depth of Receptacle Boxes in Walls
What is the maximum depth to which the face of a receptacle box can be recessed in a wall cavity?
U.S. NEC 314.20 In Wall or Ceiling.
In walls or ceilings with a surface of concrete, tile, gypsum, plaster, or other noncombustible material, boxes employing a flush-type cover or faceplate shall be installed so that the front edge of the box, plaster ring, extension ring, or listed extender will not be set back of the finished surface more than 6 mm (1⁄4 in.).
In walls and ceilings constructed of wood or other combustible surface material, boxes, plaster rings, extension rings, or listed extenders shall be flush with the finished surface or project therefrom.
U.S. NEC 406.4 Receptacle Mounting.
Receptacles shall be mounted in boxes or assemblies designed for the purpose, and such boxes or assemblies shall be securely fastened in place unless otherwise permitted elsewhere in this Code.
(A) Boxes That Are Set Back. Receptacles mounted in boxes that are set back from the finished surface as permitted in 314.20 shall be installed such that the mounting yoke or strap of the receptacle is held rigidly at the finished surface.
Electrical Outlet Box Fire Separation Between Inside Wall & Exterior Wall Receptacles
Question: can there be an indoor (into kitchen) and outdoor outlet in the same bay?
2017/09/01 Sharon said:
In new construction, can there be an indoor (into kitchen) and outdoor outlet (on back porch) in the same bay?
Reply: 3 1/2" or 5 1/2" separation requirements for indoor & outdoor receptacles in the same stud bay
You ask in essence, "What is the required offset or separation between an inside electrical receptacle box and an outdoor receptacle box mounted in the same wall cavity".
To have space for explanation and citations we've moved this discussion
to ELECTRICAL BOX FIRE SEPARATION DISTANCES.
Readers of this article should also
see SAFETY for ELECTRICAL INSPECTORS.
Electrical Receptacle Height Code & Standards
- Fremont CA RESIDENTIAL KITCHEN ELECTRICAL RECEPTACLE CODE 210.52 (C) (2017) [pdf], Fremont California Building & Safety Division, Plans And Permits Development Services Center, 39550 Liberty Street, Fremont, Ca 94538 USA, Tel: 510.494.4460 Email: Bldinfo@fremont.gov Website: www.fremont.gov retrieved 2019/04/01 original source: https://fremont.gov/DocumentCenter/View/7164/KITCHEN-RECEPTACLES
- NFPA - the National Fire Protection Association can be found online at www.nfpa.org
- The NEC National Electrical Code (ISBN 978-0877657903) Online Access LINK (you'll need to sign in as a professional or as a visitor)
- ELECTRICAL CODES - downloads
- Also seeReferences or Citations below where there are additional citations
Electrical outlets ground hole should be up, down, or sideways?
This topic has moved to ELECTRICAL RECEPTACLE POSITION: WHICH WAY UP
Electrical Wire Clearance from Ducts & Pipes
This information has moved to a separate article now found
at ELECTRICAL WIRE CLEARANCE FROM DUCTS & PIPES
Note: This website provides information about a variety of electrical hazards in buildings, with articles focused on the inspection, detection, and reporting of electrical hazards and on proper electrical repair methods for unsafe electrical conditions. Critique and content suggestions are invited. Credit is given to content editors and contributors
Reader Comments, Questions & Answers About The Article Above
Below you will find questions and answers previously posted on this page at its page bottom reader comment box.
Reader Q&A - also see RECOMMENDED ARTICLES & FAQs
On 2021-05-30 - by (mod) -
Well I think your electrician is correct but that doesn't mean that in a flood zone you would want to place your Breakers 8 inches off the floorOn 2021-05-29 by Victor
What is the minimum height for an indoor receptacle, my builder installed eight of them at 6 inches off the ground and tells me there is no code about height, not even in flood zones
On 2021-02-03 - by (mod) -
That's a very interesting question and I have not seen that in interpretations of the electrical code. I would assume that you would want to leave Half of a duplex receptacle unswitched in any case so that's a sneaky way to get around the question.On 2021-02-03 by Anonymous
I have a question about the relationship between Switch-Controlled Outlets and the Outlet Spacing Requirement...
Stripping it all to the standard requirement conversation where receptacles should be within 12ft of each other. Barring any other rule complications, can one of those outlets be a Switch-Controlled Outlet? Or is it required that both those outlets should not be Switch-Controlled?
If this is also mentioned in any IEEE or NEC article, I would appreciate it if you could point me in the right direction.
Thank you.
On 2020-10-03 by Anonymous
Johnny
It is technically easy to convert an electrical outlet to a switched one and to install a light switch that controls it.
The stumbling blocks might be that because of the added wires and connectors your electrician may need to install a larger box to contain the receptacle and its connectors.
In essence the electrician disconnects the hot wire (usually black) at the receptacle and runs it up to the new switch; the return from the switch then powers the receptacle where the original black wire connected.
It's also possible to split a receptacle so that one half remains powered on and the other is powered by a switch.
Watch out: if you are not familiar with legal, safe electrical wiring, even if you're permitted to do this work where you live, you could be shocked or killed or burn down the house if there's any error in the wiring. So in that event it's smart to hire an experienced licensed electrician.
On 2020-10-02 by Johnny
My situation is I have a receptacle on each side of our bed I want to put a light switch above it and a light above that so we don’t have to get out of bed to turn off and on lights So we can read the computer or just read a book is this legal by code to do that
Johnny
On 2020-04-07 by (mod) - Missouri electrical code for minimum height requirement for placement of gfci outdoors
RE-posting from private email:
Anonymous said:
I have been trying to find Missouri electrical code for minimum height requirement for placement of gfci outdoors.
I have been unable to locate [a maximum height standard for outdoor GFCIs]
Moderator reply:
that's because the model electrical codes, upon which any current MO code will be based, do not specify a maximum height for electrical receptacles.
Consider, for example, that in some installations a receptacle may even be installed up under a roof eave or soffit into which are plugged holiday lights or a roof de-icing tape.
Therefore you should choose the height for your GFCI receptacle based on its general location and intended use.
Please take a look at
ELECTRICAL RECEPTACLE HEIGHT & CLEARANCES
and let me know if that's helpful or if it leaves you with questions,
There you will find some general guidelines for recommended (which is not the same as "required") receptacle height, including placing GFCI receptacles at higher points in a building.
Watch out: to that I would add this OPINION: for choosing a GFCI receptacle height above the nearby walking surface, consider that if you are using a receptacle that carries its own test and reset buttons, it will be quite inconvenient if the receptacle is out of easy reach of building occupants.
If you put the receptacle out of easy reach, should it trip off, occupants will find re-setting the device difficult and potentially even unsafe (as someone stands on a revolving, wheeled desk chair rather than fetching a stepladder to reach and re-set the device).
Particularly when a GFCI receptacle is also used to power receptacles "downstream" from itself, thus shutting off more devices should the GFCI trip off, difficulty in reaching the GFCI to re-set it can be a problem.
On 2020-01-04 by (mod) -
Tom
The location of your GFCI may be inconvenient as it may be blocked by a towel, but it's not illegal per-se.
Clearance distances between electrical receptacles and other building features focus first on avoiding electrical shock such as keeping the receptacle away from showers and tubs,
and second on convenience (no more than 6 ft. to a receptacle)
Other details and examples are given in the article above on this page
On 2020-01-04 by tom murphy
towel bar is installed 6 inches above and centered from a gfci outlet. proper?
On 2019-12-10 by (mod) -
The receptacle box needs to be accessible to insert or remove the wall plug and to open, access, work on electrical connections in the box.
On 2019-12-10 by Anonymous
Is my 240v stove outlet illegal because its un accessible and so close to the ground? 6inch or less tucked behind the cubords
On 2019-10-15 by (mod) -
There is no specification for outlet height from the floor;
Outlets are generally spaced so that you are never more than 6 ft. from such a receptacle.
Those requirements do not change (thus they are the same) for "areas of circulation such as a hallway"
On 2019-10-15 by Isabel
Hello. What are the requirements for outlet spacing in areas that are for circulation? Like a hallway?
On 2019-10-04 by (mod) -
Bud
I agree that receptacles 6 ft. off of the floor in a bedroom are odd - but permitted; perhaps there were wall clocks or a TV or something atop a bureau or shelf?
After all, on a home that's 80 years old, its interior may have been substantially re-arranged since original occupancy.
On 2019-09-29 by Bud hettrick
Why are some outlets in the bedrooms six feet off the floor in my 1942 house by the Windows.
On 2019-07-07 by (mod) -
Thanks for the interesting question: height of wire passage hole through studs above where electrical receptacles will be installed.
A comfortable distance for the wire to run through studs above the top of the electrical box into which receptacles or switches will be installed is
8-inches.
There is not a fixed "rule" with a specific number but keep in mind that you need
Adequate wiring space for the wire to pass through the stud, bend (not too sharply) down to run into the receptacle box, and leave space of 3-4" along the side of the stud so that you can staple the wire to the stud within 2" of the box,
but not be so tight that the bending or stapling or passage of the wire into the box causes damage to the wire
On 2019-07-07 by Anonymous
How high does the holes need to be drilled in the 2 by 4s above the outlets
...
Continue reading at ELECTRICAL WIRE CLEARANCE FROM DUCTS & PIPES or select a topic from the closely-related articles below, or see the complete ARTICLE INDEX.
Or see ELECTRICAL RECEPTACLE HEIGHT FAQs questions & answers posted originally at this article
Or see these
Recommended Articles
- ELECTRIC BASEBOARD HEAT INSTALL - details on clearances from electrical receptacles
- ELECTRICAL BOX FIRE SEPARATION DISTANCES
- ELECTRICAL OUTLET, HOW TO ADD & WIRE - home
- ELECTRICAL RECEPTACLE CONNECTION DETAILS
- ELECTRICAL RECEPTACLE COUNTERTOP SPACING
- ELECTRICAL RECEPTACLE COVER PLATES
- ELECTRICAL RECEPTACLE HEIGHT & CLEARANCES
- ELECTRICAL RECEPTACLE COUNTERTOP SPACING - heights & horizontal distances
- ELECTRICAL WIRE CLEARANCE FROM DUCTS & PIPES
- ELECTRICAL RECEPTACLE LOCATIONS - locations & spacings along countertops or walls.
- ELECTRICAL RECEPTACLE POSITION: WHICH WAY UP
- ELECTRICAL WIRE CLEARANCE FROM DUCTS & PIPES
Suggested citation for this web page
ELECTRICAL RECEPTACLE HEIGHT & CLEARANCES at InspectApedia.com - online encyclopedia of building & environmental inspection, testing, diagnosis, repair, & problem prevention advice.
Or see this
INDEX to RELATED ARTICLES: ARTICLE INDEX to ELECTRICAL INSPECTION & TESTING
Or use the SEARCH BOX found below to Ask a Question or Search InspectApedia
Ask a Question or Search InspectApedia
Try the search box just below, or if you prefer, post a question or comment in the Comments box below and we will respond promptly.
Search the InspectApedia website
Note: appearance of your Comment below may be delayed: if your comment contains an image, photograph, web link, or text that looks to the software as if it might be a web link, your posting will appear after it has been approved by a moderator. Apologies for the delay.
Only one image can be added per comment but you can post as many comments, and therefore images, as you like.
You will not receive a notification when a response to your question has been posted.
Please bookmark this page to make it easy for you to check back for our response.
Our Comment Box is provided by Countable Web Productions countable.ca
Citations & References
In addition to any citations in the article above, a full list is available on request.
- Timothy Hemm has provided photographs of various electrical defects used at the InspectAPedia TM Website. Mr. Hemm is a professional electrical inspector in Yucala, CA.
- [5] Special thanks to our reader Steve who pointed out prior errors in our illustrations.
- [6] Simpson Strong-Tie, "Code Compliant Repair and Protection Guide for the Installation of Utilities in Wood Frame Construction", web search 5/21/12, original source strongtie.com/ftp/fliers/F-REPRPROTECT09.pdf, [copy on file as /Structures/Framing/Simpson_Framing_Protectors.pdf ]. "The information in this guide is a summary of requirements from the 2003, 2006 and 2009 International Residential Code (IRC), International Building Code (IBC), International Plumbing Code (IPC), International Mechanical Code (IMC), 2006 Uniform Plumbing Code (UPC) and the 2005 National Electrical Code."
- "Electrical System Inspection Basics," Richard C. Wolcott, ASHI 8th Annual Education Conference, Boston 1985.
- "Simplified Electrical Wiring," Sears, Roebuck and Co., 15705 (F5428) Rev. 4-77 1977 [Lots of sketches of older-type service panels.]
- "How to plan and install electric wiring for homes, farms, garages, shops," Montgomery Ward Co., 83-850.
- "Simplified Electrical Wiring," Sears, Roebuck and Co., 15705 (F5428) Rev. 4-77 1977 [Lots of sketches of older-type service panels.]
- "Home Wiring Inspection," Roswell W. Ard, Rodale's New Shelter, July/August, 1985 p. 35-40.
- "Evaluating Wiring in Older Minnesota Homes," Agricultural Extension Service, University of Minnesota, St. Paul, Minnesota 55108.
- "Electrical Systems," A Training Manual for Home Inspectors, Alfred L. Alk, American Society of Home Inspectors (ASHI), 1987, available from ASHI. [DF NOTE: I do NOT recommend this obsolete publication, though it was cited in the original Journal article as it contains unsafe inaccuracies]
- "Basic Housing Inspection," US DHEW, S352.75 U48, p.144, out of print, but is available in most state libraries.
- In addition to citations & references found in this article, see the research citations given at the end of the related articles found at our suggested
CONTINUE READING or RECOMMENDED ARTICLES.
- Carson, Dunlop & Associates Ltd., 120 Carlton Street Suite 407, Toronto ON M5A 4K2. Tel: (416) 964-9415 1-800-268-7070 Email: info@carsondunlop.com. Alan Carson is a past president of ASHI, the American Society of Home Inspectors.
Thanks to Alan Carson and Bob Dunlop, for permission for InspectAPedia to use text excerpts from The HOME REFERENCE BOOK - the Encyclopedia of Homes and to use illustrations from The ILLUSTRATED HOME .
Carson Dunlop Associates provides extensive home inspection education and report writing material. In gratitude we provide links to tsome Carson Dunlop Associates products and services.


