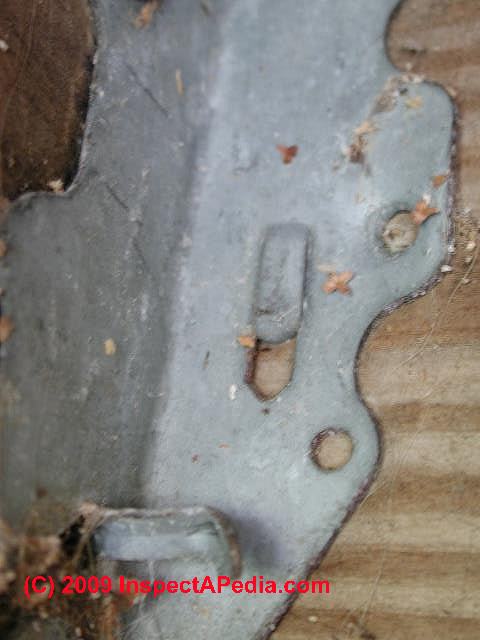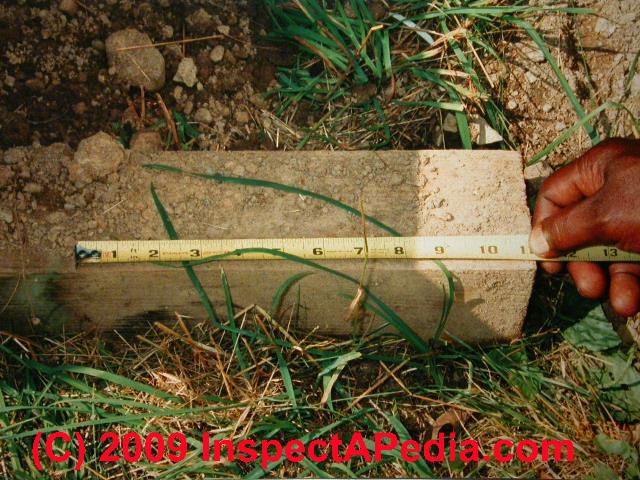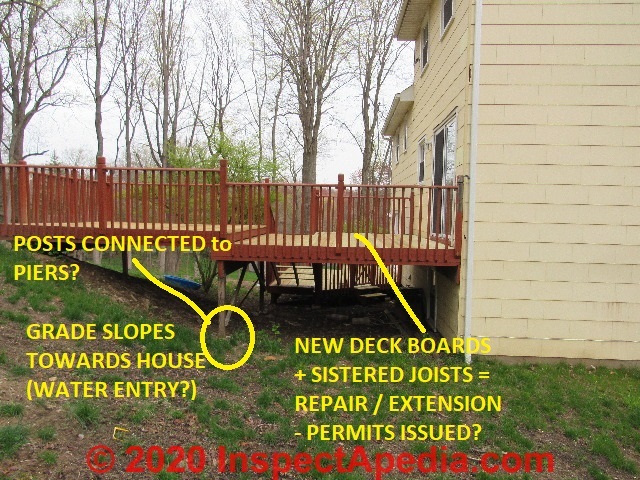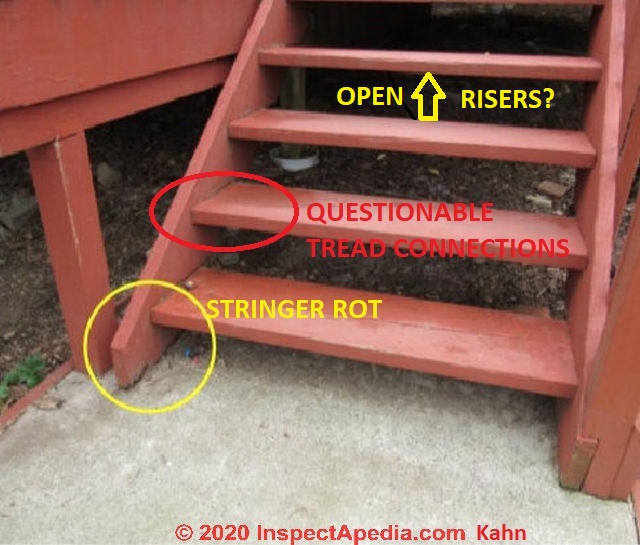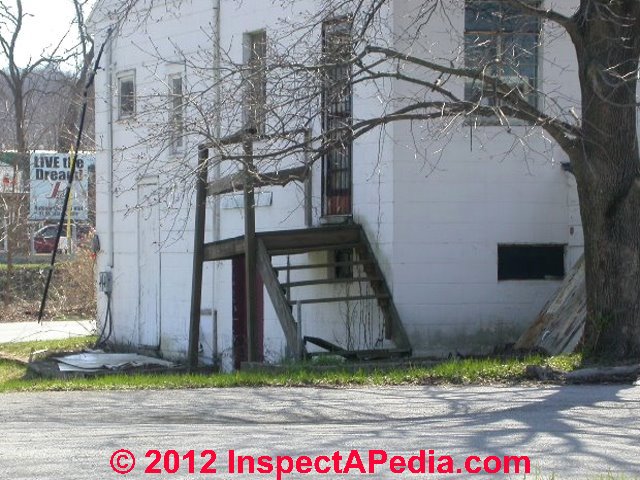 Deck Construction Defects Lead to Deck Collapse Catastrophe
Deck Construction Defects Lead to Deck Collapse Catastrophe
- POST a QUESTION or COMMENT about cause & prevention of deck collapses
Deck collapse case study documents causes of catastrophic failure:
This article explains critical and poor construction details that led to a catastrophic residential deck collapse.
Our page top photograph shows the results of a poorly-constructed deck that collapsed and fell eight feet to the ground, sending three people to the hospital. We had inspected this deck, pointed out its very unsafe condition, emphasized that to the home buyer and documented that in a written report.
Nevertheless the new owners had a "deck party" when moving in.
Luckily there were no serious injuries but children playing below the deck ran out as it collapse - otherwise they may have been killed. Our original photos of deck safety and construction defects are shown below.
InspectAPedia tolerates no conflicts of interest. We have no relationship with advertisers, products, or services discussed at this website.
- Daniel Friedman, Publisher/Editor/Author - See WHO ARE WE?
Deck Collapse Case Demonstrates Improper Residential Deck Construction
List of structural defects leading to deck collapse
 Our photograph at left shows the results of a poorly-constructed deck that collapsed and fell eight feet to the ground.
Our photograph at left shows the results of a poorly-constructed deck that collapsed and fell eight feet to the ground.
[Click to enlarge any image]
Article Contents
- LIST OF STRUCTURAL DEFECTS leading to deck collapse - what structural connections are critical to porch and deck safety
- IMPROPER DECK JOIST HANGERS & MISSING NAILS in Joist Hangers - Deck Collapse
- INSECURE DECK SUPPORTING POSTS contributors to deck collapse
- INADEQUATE CONNECTION OF DECK LEDGER to building
- OWNER IGNORES WARNING to Stay off Unsafe Deck - Leads to Collapse: big party to celebrate moving in overloads deck
During a home inspection we found these unsafe structural details on the deck shown in these photographs
- The deck ledger was simply nailed to the building wall over vinyl siding, using common nails; no bolts were used.
- Some deck joists were secured to the deck ledger board using steel connectors (not joist hangers) and with roofing nails. Hammering a roofing nail home against a steel joist hanger cracks the thin nail head and risks connection failure. Roofing nails are not structural fasteners.
- Other deck joists were "set" into steel joist hangers with no nails whatsoever.
- The deck joists were not all nailed to the deck outer girder.
- The deck girder was simply tacked to the top of 4"x4" wood posts with no structural connections.
- The deck posts went into the ground to an un-known depth. If the deck posts were not buried to an adequate depth that detail added to the risk of deck collapse.
Photos of improper Deck Joist Hangers & Missing Nails in Joist Hangers - Deck Collapse
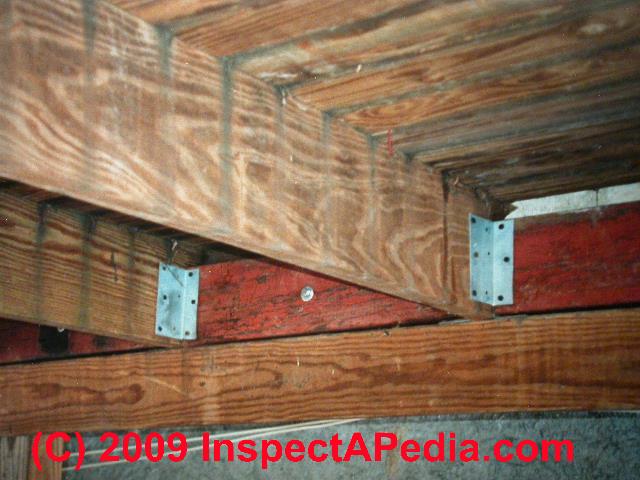
Our photos above show non-structural angle brackets used to connect deck joists to a bolted ledger at a different property (above), and a steel joist hanger used to connect a deck joist with no nails whatsoever (below).
Owner Ignores Warning to Stay off Unsafe Deck - Leads to Collapse
Despite our strong warning to the home buyer to stay off of the deck (witnessed, orally and in writing) and to repair the unsafe deck before use, including a report on whose front page was highlighted a statement that the deck was very dangerous, and that it should be repaired immediately, on moving into the home the new occupants celebrated with a deck party. Sipping a beer, a heavy guest stood at the outer deck railing and idly bumped his weight against the guardrail.
The deck detached from the building and fell to the ground, sending three people to the hospital. Luckily there were no serious injuries but children playing below the deck ran out as it collapse - otherwise they may have been killed.
Photos of Improper Deck Framing Connectors, Insecure Deck Supporting Posts - contributors to deck collapse
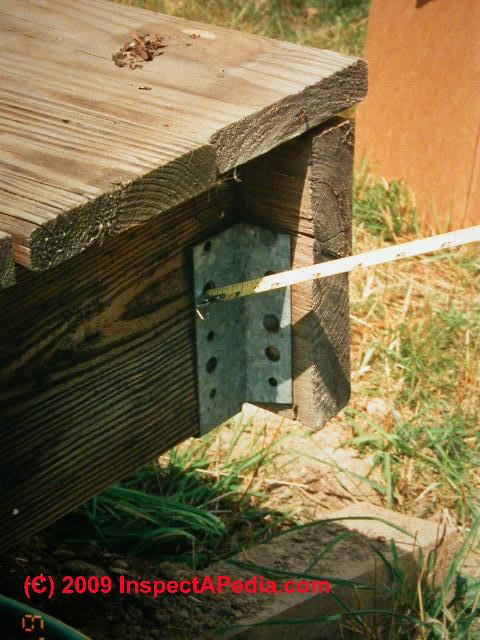
Our deck defect photos above and below are close ups of the collapsed deck.
They show a questionable-application deck joist connector with roofing nails instead of structural fasteners (above left), and a deck post that extended only 11" inches into the soil (above right). Other deck posts were only 7" into the ground and none were anchored nor connected to piers.
Photos of inadequate connection of deck ledger to building
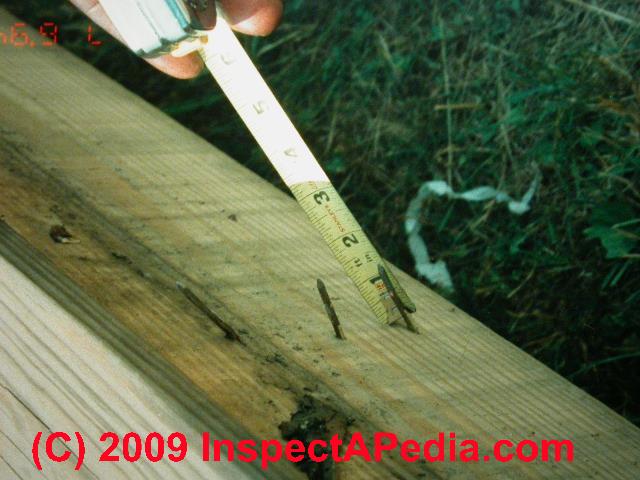
Our photo (at left) shows the common nails protruding from the inner face of the deck ledger board. These are the (inadequate) fasteners that pulled out of the house wall as the deck separated from the building and fell to the ground.
Despite multiple inadequate deck construction details and despite the deck having a "CO" issued by a local authority, our opinion was that had the deck ledger been bolted to the building this collapse may have been avoided.
Proper deck flashing at the building is also important to avoid both leaks into the structure and rot or weakening of this critical structural member that secures the deck against falling.
References on Deck Collapses
- Manual for the Inspection of Residential Wood Decks and Balconies, by Cheryl Anderson, Frank Woeste (Forest Products Society), & Joseph Loferski, October 2003, ISBN-13: 978-1892529343,
- Manual for the Inspection of Residential Wood Decks and Balconies, by Cheryl Anderson, Frank Woeste (Forest Products Society), & Joseph Loferski, October 2003, ISBN-13: 978-1892529343,
- "10-POINT CONSUMER SAFETY CHECKLIST", North American Deck and Railing Association, NADRA, 888.623.7248, Quoting:
The mission of the North American Deck and Railing Association (NADRA) is to provide a unified source for the professional development, promotion, growth, and sustenance of the Deck and Railing building industry in North America so that members can exceed the expectations of their customers. - "Outdoor Deck and Porch Injury Study", Legacy Services LLC., http://www.buildingonline.com/news/pdfs/Outdoor-Deck-and-Porch-Injury-Study.pdf [No named authors, address] also includes the next 3 citations below.
- Consumer Product Safety Commission’s National Electronic Injury Surveillance System, http://www.cpsc.gov/LIBRARY/neiss.html
- See additional sources at the end of this page atReferences or Citations
...
Reader Comments, Questions & Answers About The Article Above
Below you will find questions and answers previously posted on this page at its page bottom reader comment box.
Reader Q&A - also see RECOMMENDED ARTICLES & FAQs
Question: Photos of what I think is a questionable deck structure?
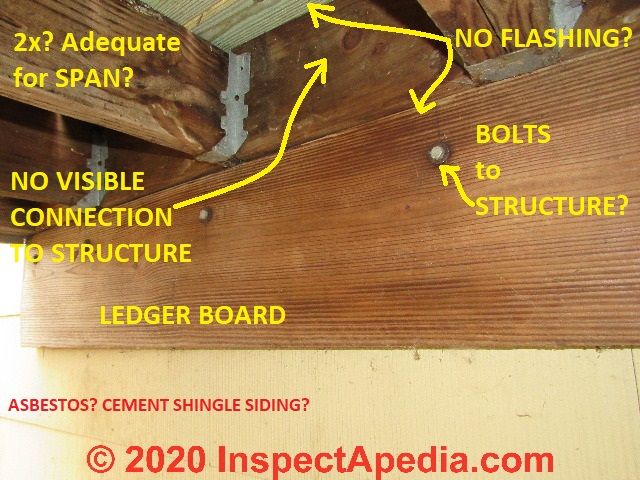 I had a question regarding the deck framing support.
I had a question regarding the deck framing support.
The deck consisted of multiple tiers.
The upper tier deck framing was sitting on the lower tier deck framing / joists. The lower tier deck was sitting on a girder / beam. it doesn't look fine to me as it may shift and doesn't seem industry standard.
There was an additional 2x10" approximately wood board which was bolted to the home and sitting above the board was the deck ledger board.
I haven't seen this done before and was wondering if this is acceptable.
Please advise
- Dov Ber Kahn, a home inspector in Rockland County, NY has contributed photographs of various building features. Mr. Kahn is a licensed home inspector in New York and New Jersey, and can be reached at Website: Kahnbhomeinspectors, Tel: 845-445-8234, Email: kdovber@googlemail.com
Moderator reply:
First photo - shown above: I cannot see how the deck is attached to the building - if it's not pinned to the building there could be a collapse risk.
An example of that happening isat DECK COLLAPSE Case Study - on this page
Specifically (my view is far to limited to be complete), it looks as if a deck innermost rim joist that should be a ledger board simply sits atop a ledger board that, by view of bolt heads, we think is bolted to the house structure.
The bolted ledger is set atop fiber cement, (possibly asbestos-cement) siding (depending on age of house), telling us that the deck was an add-on to the original structure. In most jurisdictions a permit would have been required and those inspections would, properly conducted, improved the safety of the original structure.
I see no evidence of flashing between deck ledger(s) and the house - risking water entry, rot at the rim joist and of course if that occurs, also risking loss of sound connection to th structure and thus deck collapse.
Your second photo shows a pot-pourri of framing, sistering, stacked framing all of which look like repairs to an older structure that was perhaps damaged by rot or some other condition.
There are no visible connections between the upper joists and the lower ones onto which they're stacked.
There is visible rot (white fungal material) on some of the joists.
There is a 4x4 post sitting in what looks like a plastic bucket that might be the top of a concrete pier - with no visible connection to pier.
Watch out: In sum this looks like a deck that may have been constructed without proper permits and approvals, lacking safe structural connections, and thus at the very least, *possibly* unsafe at risk of collapse.
A more-detailed inspection as well as review of permits and approvals is in order.
Safest would be to stay off the deck until its condition is better known (more than I can do from just two incomplete photos), and until it's been inspected and approved or (more-likely) a list of appropriate repairs has been made and those repairs have then been completed.
Better news from the added photo that you sent later (shown below), is that it's possible that the deck extension, pinned to the earth (if it is as it appears from the photo), could stop movement of the deck away from the house
Should the wood on this deck be further treated with wood preservative?
In my opinion there's no value in treating already-rotted wood and in fact that step is in one regard dangerous.
OPINON: As a general point, I do not want the building owner/occupant to take a "repair" step that is not really effective (spraying rotted wood) because they then think the problem has been taken care-of and there's an increased risk that they later ignore symptoms of a more-dangerous condition or even an impending collapse.
Rotted wood is best removed or if impractical, additional treated wood would be installed to sister questionable framing. At least some "sistering" has been done, as we see in the under-deck photos. I don't love sistering alongside rotted wood, though I might do it.
Water trapped between abutted wood framing members, old rotted and newer sistered speeds decay and shortens the life of the new members.
Rot, Open Risers & Collapsing Deck Stair Hazards
This same deck sported stair hazards pointed out by the home inspector.
Rot at the stair stringer bottom(yellow circle) can lead to stairs settling out of level - increasing the risk of slips and falls and in more-extreme cases, causing separation of connection of stair stringers to the deck frame.
Watch out: End-nailed stair treads, with no cleats nor rabbeted groove support in the stair stringer, can suddenly collapse due to loading or rot, as we see in this example, below.
Worse, during the fall the point of the then-exposed nail or screw shot through the stringer rips open the ankle or leg of the stairway user.
Photo above, discussed at SLIP TRIP & FALL HAZARD LIST, STAIRS, FLOORS, WALKS, shows separated, collapsed end-nailed stair treads.
Open Risers OK on the deck stairs?
Open risers are prohibited on ADA-Compliant Stairways. Excerpting from the US ADA.
A prohibition of open risers on private residential stairways may vary by country, state or province, and by the opinion of the local building code compliance officer.
Open risers are a hazard for vision-impaired users of the stairway, presumably because of the lack of a cane-tap surface.
Chapter 5: General Site and Building Elements
Stairways
[§504] Requirements for stairways address treads and risers, surfaces, nosings, and handrails.
Treads and Risers (§504.2and§504.3)
All steps on a flight must have uniform riser heights within a range of 4” –7” and uniform tread depths that are 11” min.
Open risers are prohibited.
Required Compliance
[§210] Interior and exterior stairs that are part of a required means of egress must meet the Standards.
- US Access Board TECHNICAL GUIDE to ADA-COMPLIANT STAIRS [PDF] U.S. Access Board 1331 F Street NW, Suite 1000 Washington, DC 20004-1111 Tel:: (202) 272-0080 or (800) 872-2253 Website: https://www.access-board.gov/, retrieved 2020/05/01 Original source: https://www.access-board.gov/attachments/article/1800/stairs.pdf
The U.S. Access Board is a federal agency that promotes equality for people with disabilities through leadership in accessible design and the development of accessibility guidelines and standards for the built environment, transportation, communication, medical diagnostic equipment, and information technology.Reader follow-up:
I sent the report yesterday after consulting with a couple of my mentors which I also mentioned about several of the points you addressed. In my report and when discussing the report with my client I strongly advised my client to have further evaluation by a decking contractor as improper support can lead to deck collapse.
...
Spoke with client the other day. He said got a professional decking contractor advices and they're replacing entire deck.
He thanked me for advising him about the decking conditions.
...
Continue reading at DECK DESIGN & BUILD or select a topic from the closely-related articles below, or see the complete ARTICLE INDEX.
Or see these
Recommended Articles
- CRACKS CHECKS SPLITS in BEAMS, LOGS & POSTS for more about cracks versus breaking and collapsing posts or beams
- DECK COLLAPSE Case Study
- DECK CONSTRUCTION BEST PRACTICES
- DECK DESIGN & BUILD
- DECK & PORCH CONSTRUCTION - home - for a comparison of good and bad deck or porch construction methods.
- DECK FLASHING LEAKS, ROT Case Study for an example of an older deck with rot and collapse due to improper construction and missing building flashing
- DECK & PORCH CONSTRUCTION - home
Suggested citation for this web page
DECK COLLAPSE Case Study at InspectApedia.com - online encyclopedia of building & environmental inspection, testing, diagnosis, repair, & problem prevention advice.
Or see this
INDEX to RELATED ARTICLES: ARTICLE INDEX to BUILDING DECKS & PORCHES
Or use the SEARCH BOX found below to Ask a Question or Search InspectApedia
Or see
INDEX to RELATED ARTICLES: ARTICLE INDEX to BUILDING STRUCTURES
Or use the SEARCH BOX found below to Ask a Question or Search InspectApedia
Ask a Question or Search InspectApedia
Try the search box just below, or if you prefer, post a question or comment in the Comments box below and we will respond promptly.
Search the InspectApedia website
Note: appearance of your Comment below may be delayed: if your comment contains an image, photograph, web link, or text that looks to the software as if it might be a web link, your posting will appear after it has been approved by a moderator. Apologies for the delay.
Only one image can be added per comment but you can post as many comments, and therefore images, as you like.
You will not receive a notification when a response to your question has been posted.
Please bookmark this page to make it easy for you to check back for our response.
IF above you see "Comment Form is loading comments..." then COMMENT BOX - countable.ca / bawkbox.com IS NOT WORKING.
In any case you are welcome to send an email directly to us at InspectApedia.com at editor@inspectApedia.com
We'll reply to you directly. Please help us help you by noting, in your email, the URL of the InspectApedia page where you wanted to comment.
Citations & References
In addition to any citations in the article above, a full list is available on request.
- Decks and Porches, the JLC Guide to, Best Practices for Outdoor Spaces, Steve Bliss (Editor), The Journal of Light Construction, Williston VT, 2010 ISBN 10: 1-928580-42-4, ISBN 13: 978-1-928580-42-3, available from Amazon.com
- Domestic Building Surveys, Andrew R. Williams, Kindle book, Amazon.com
- Defects and Deterioration in Buildings: A Practical Guide to the Science and Technology of Material Failure, Barry Richardson, Spon Press; 2d Ed (2001), ISBN-10: 041925210X, ISBN-13: 978-0419252108. Quoting:
A professional reference designed to assist surveyors, engineers, architects and contractors in diagnosing existing problems and avoiding them in new buildings. Fully revised and updated, this edition, in new clearer format, covers developments in building defects, and problems such as sick building syndrome.
Well liked for its mixture of theory and practice the new edition will complement Hinks and Cook's student textbook on defects at the practitioner level. - Guide to Domestic Building Surveys, Jack Bower, Butterworth Architecture, London, 1988, ISBN 0-408-50000 X
- In addition to citations & references found in this article, see the research citations given at the end of the related articles found at our suggested
CONTINUE READING or RECOMMENDED ARTICLES.
- Carson, Dunlop & Associates Ltd., 120 Carlton Street Suite 407, Toronto ON M5A 4K2. Tel: (416) 964-9415 1-800-268-7070 Email: info@carsondunlop.com. Alan Carson is a past president of ASHI, the American Society of Home Inspectors.
Thanks to Alan Carson and Bob Dunlop, for permission for InspectAPedia to use text excerpts from The HOME REFERENCE BOOK - the Encyclopedia of Homes and to use illustrations from The ILLUSTRATED HOME .
Carson Dunlop Associates provides extensive home inspection education and report writing material. In gratitude we provide links to tsome Carson Dunlop Associates products and services.


