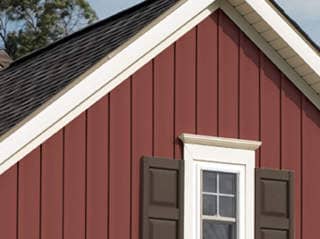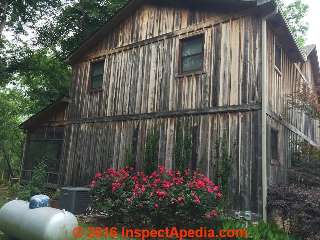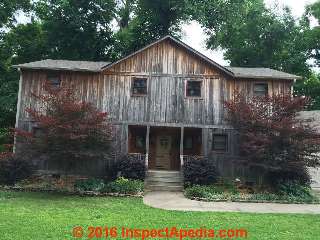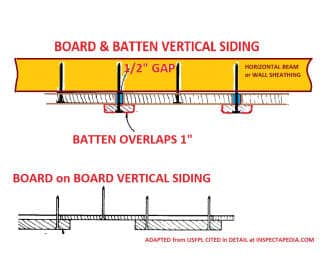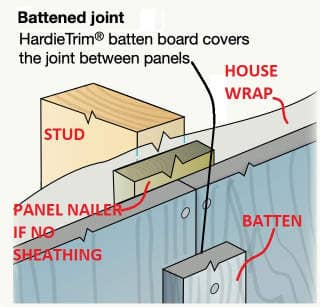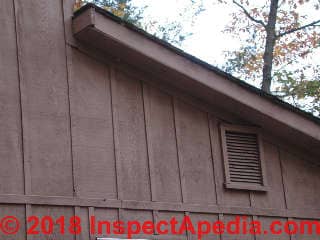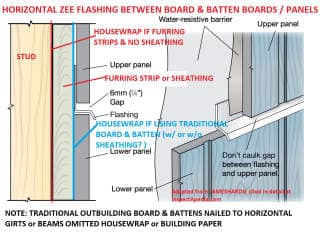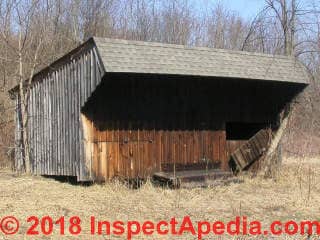 Board & Batten Siding
Board & Batten Siding
Modern & antique or historical wood siding
- POST a QUESTION or COMMENT about board and batten siding installation, inspection, troubleshooting, repair
This article describes vertical board and batten siding, a wood siding method that is centuries old.
Board and batten siding uses vertical boards nailed to horizontal beams that form the structural skeleton of a building.
InspectAPedia tolerates no conflicts of interest. We have no relationship with advertisers, products, or services discussed at this website.
- Daniel Friedman, Publisher/Editor/Author - See WHO ARE WE?
Board & Batten Wood Siding
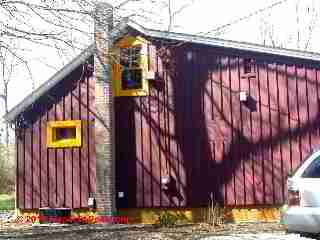 Shown in our photo, traditional board and batten siding (Pleasant Valley, NY) traditionally used on barns but popular on homes and other structures too..
Shown in our photo, traditional board and batten siding (Pleasant Valley, NY) traditionally used on barns but popular on homes and other structures too..
Definition of board and batten siding: vertical boards butted side by side to form the exterior covering of a building combined with vertical battens to cover the side butt joints between boards.
Battens: Gaps at the side butt joints of vertical wood siding are covered by nailing a narrow wood batten over that opening, and when installed using traditional nailing methods, the carpenter takes care to nail the batten only on one side to avoid splitting.
[Click to enlarge any image]
Modern board and batten siding is installed using a wide range of methods and materials including at least
- Traditional vertical boards and battens as shown above, possibly nailed over structural sheathing rather than as was traditional, to horizontal girt beams
- Faux board and batten siding: plywood or other solid sheathing is decorated with vertical battens to simulate traditional board and battens. An example of this method is shown later in this article.
- Manufactured material board and batten siding: using fiber cement boards and battens or materials such as siding produced by JamesHardie using HardieBoard®
- Plastic or vinyl faux board and batten siding: using vertical vinyl siding such as the CertainTeed Vertical Siding. CertainTeed vertical board and batten siding is sold in 7 and 8" profiles in multiple colors as well as in "Cedarboards" insulated board and batten using a 10" board and 2" batten - shown below.
Below: Vertical vinyl siding from CertainTeed, photo retrieved 2018/12/25, original source https://www.certainteed.com/siding/vertical-siding/
Examples of Traditional Wood Vertical Siding using Board & Battens
Above and below, a cyprus wood board and batten siding left un-treated, exposed to the weather. We discuss approaches to dealing with the black stains on this board and batten home at
SIDING, WOOD CLEANERS, STAINS, PAINTS
Vertical Nailing & Joint Treatment on Board & Batten Sided Buildings
Above: details of traditional board and batten nailing (upper drawing in our image) adapted from a 1983 US FPL article cited below.
[Click to enlarge any image]
JamesHardie's modern board and batten siding installation manual cited at the end of this article describes four methods of treating the vertical joint between HardieBoard® panels.
Three of these are for panels on which battens will not be added, and are not described here, but you can read those details in our citation. Those panel butt joints are either in contact and back-flashed, caulked, or closed with a manufactured metal or vinyl H-channel.
One of JamesHardie's details is useful to also illustrate how board and battens are installed for HardieBoard® panels and is excerpted here.
Below: details of panel battens also illustrate traditional board and batten installation, adapted from JamesHardie's instructions cited below.
Horizontal Joint Treatment on Faux Plywood or Sheet Sided Board and Batten Buildings
Below: a modern board and batten sided building I inspected in 2001 - this was not my siding job and this is NOT JamesHardie board and batten Hardieboard siding. In this photo we see that the apparently un-flashed horizontal joints are likely to lead to trouble.
Watch out: The horizontal trim board shown above wants to trap water against the wood siding, inviting leaks or rot.
Horizontal joints will occur on any building sided with either manufactured panels or traditional wood boards if the panel or board height is less than the wall height.
There are two acceptable methods of horizontal board and batten siding treatment that will avoid leaks and rot:
Horizontal Zee Flashing between the abutting surfaces - shown above.
Wider horizontal zee flashing combined with a horizontal trim board or "decorative band board" as JamesHardie illustrates below.
Watch out: do not caulk the under-side of the upper vertical siding at the flashing or you'll invite siding rot.
Most manufacturers specify a 1/4" gap between the upper horizontal surface of the zee flashing and the under-side or lower edge of the wood or panel siding just above.
Watch out: if vertical siding is installed without battens, leaving off housewrap and back flashing between veritical boards is fine on a barn where the extra ventilation helped dry the siding and the building could count on the cows not to gripe.
But on a modern building intended to be enclosed as conditioned space such as a heated or air conditioned home or workshop, back-flashing between vertical joints using felt or housewrap or other suitable material is essential to avoid leaks into the wall structure.
All types of sheet material should have a joint caulked with mastic unless the joints are of the interlapping or matched type or battens are installed. Putting a strip of 15-pound asphalt felt under uncaulked joints is good practice. - (U.S. FPL 1983)
Board & Batten Vertical Siding Installation & Painting Guides
- Cassens, Daniel L., and William C. Feist. Selection and Application of Exterior finishes for Wood. Vol. 135. Cooperative Extension Service, Purdue University, 1988.
- Cooper, Glenn A., and Stanley H. Barham. "Red Oak Lumber Makes Good Shade-Shelter for Hogs." Research Note NC-98. St. Paul, MN: US Dept. of Agriculture, Forest Service, North Central Forest Experiment Station 98 (1970).
- discusses board and batten siding for hog shelters - Feist, William C., and A. E. Oviatt. "Wood siding: installing, finishing, maintaining." [PDF] Home and garden bulletin 203. US Dept. of Agriculture, Forest Service. Forest Products Laboratory, 23 pages (1983).
- JamesHardie, HARDIEPANEL VERTICAL SIDING INSTALLATION GUIDE [PDF] (2013) pp. 108 - 116 in JamesHardie's Siding Installation Manual. JamesHardie Corporation, Website: www.jameshardie.com retrieved 2018/12/25, original source: https://www.buildsite.com/pdf/jameshardie/HardiePanel-Vertical-Siding-Product-Data-1015262.pdf
- James Hardie HardieTrim® Boards INSTRUCTIONS [PDF] (2018) retrieved 2018/12/25 original source: https://www.jameshardie.com/d2w/installation/hardietrim-44-54-hz10-us-en.pdf
- James Hardie, HardiePanel HZ5 VERTICAL SIDING INSTALLATION [PDF] (2015) retrieved 2018/12/25 original source: https://www.jameshardiepros.com/getattachment/7a796322-f37f-4c83-8ebb-fd06673eb3a8/hardiepanel-commercial-hz5-us-en.pdf
- Stayton, Charles L. "Painting the Exterior Wood of Your Home." [PDF] Leaflet/Texas Agricultural Extension Service; no. 984. (1990).
- U.S. Forest Products Laboratories, WOOD SIDING– INSTALLING, FINISHING, MAINTAINING [PDF] US FPL 1983, retrieved 2018/12/25, original source: https://www.fpl.fs.fed.us/documnts/usda/hgb203.pdf
- STANDARD [WOOD SIDING] PATTERNS, [PDF], Western Wood Products Association, 522 SW Fifth Avenue, Suite 500, Portland, OR 97204-2122 Website: www.wwpa.org, Tel: 503-224-3930, Publications: 732-544-2876 retrieved 2017/10/29, original source: https://www.ecosupplycenter.com/assets/docs/WWPA_Pattern_Book.pdf
- Wilson, Louis F., and Henry A. Huber. A Bird and Bee Problem in House Siding. [PDF] Research Note NC-209. St. Paul, MN: US Dept. of Agriculture, Forest Service, North Central Forest Experiment Station 209 (1976).
Abstract:
Plywood house siding made to simulate reverse board-and-batten design is sometimes attacked by woodpeckers because leaf-cuttlng bees, their prey, make nests in holes in the plywood core. The problem can be preVented by plugging the holes before nesting occurs. If nesting does occur, the nest should be destroyed and then the holes plugged. - Also see additional citations atReferences or Citations
...
Continue reading at SIDING TYPES, INSTALLATION, DEFECTS - topic home, or select a topic from the closely-related articles below, or see the complete ARTICLE INDEX.
Or see
- PAINT FALURE, DIAGNOSIS
- SIDING TYPES, INSTALLATION, DEFECTS - home
- SIDING, WOOD PRODUCT CHOICES - home
Suggested citation for this web page
BOARD & BATTEN SIDING at InspectApedia.com - online encyclopedia of building & environmental inspection, testing, diagnosis, repair, & problem prevention advice.
Or see this
INDEX to RELATED ARTICLES: ARTICLE INDEX to BUILDING SIDING
Or use the SEARCH BOX found below to Ask a Question or Search InspectApedia
Ask a Question or Search InspectApedia
Try the search box just below, or if you prefer, post a question or comment in the Comments box below and we will respond promptly.
Search the InspectApedia website
Note: appearance of your Comment below may be delayed: if your comment contains an image, photograph, web link, or text that looks to the software as if it might be a web link, your posting will appear after it has been approved by a moderator. Apologies for the delay.
Only one image can be added per comment but you can post as many comments, and therefore images, as you like.
You will not receive a notification when a response to your question has been posted.
Please bookmark this page to make it easy for you to check back for our response.
IF above you see "Comment Form is loading comments..." then COMMENT BOX - countable.ca / bawkbox.com IS NOT WORKING.
In any case you are welcome to send an email directly to us at InspectApedia.com at editor@inspectApedia.com
We'll reply to you directly. Please help us help you by noting, in your email, the URL of the InspectApedia page where you wanted to comment.
Citations & References
In addition to any citations in the article above, a full list is available on request.
- In addition to citations & references found in this article, see the research citations given at the end of the related articles found at our suggested
CONTINUE READING or RECOMMENDED ARTICLES.
- Carson, Dunlop & Associates Ltd., 120 Carlton Street Suite 407, Toronto ON M5A 4K2. Tel: (416) 964-9415 1-800-268-7070 Email: info@carsondunlop.com. Alan Carson is a past president of ASHI, the American Society of Home Inspectors.
Thanks to Alan Carson and Bob Dunlop, for permission for InspectAPedia to use text excerpts from The HOME REFERENCE BOOK - the Encyclopedia of Homes and to use illustrations from The ILLUSTRATED HOME .
Carson Dunlop Associates provides extensive home inspection education and report writing material. In gratitude we provide links to tsome Carson Dunlop Associates products and services.


