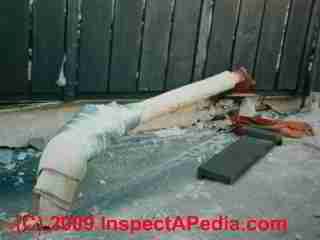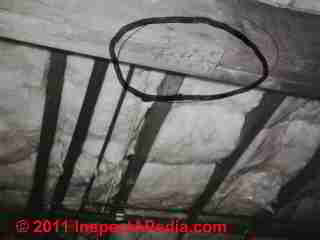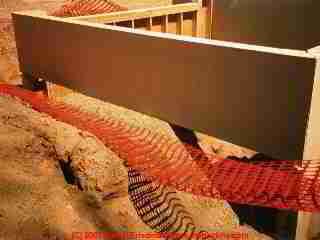 How to Recognize & Fix Foundation Defects of Omission - things left out
How to Recognize & Fix Foundation Defects of Omission - things left out
- POST a QUESTION or COMMENT about missing or incomplete building foundations
Missing or incomplete building foundations:
This article explains how to notice missing foundation footings, missing structural columns, and other foul ups - How to Recognize Foundation Defects of Omission - things that were omitted that later lead to foundation damage, cracks, settlement, movement, leaks and other problems.
Detecting omissions, such as leaving out a foundation footing is an important step in learning how to recognize and diagnose various types of foundation failure or damage, such as foundation cracks, masonry foundation crack patterns, and moving, leaning, bulging, or bowing building foundation walls. Our page top photo shows a pre-fab concrete and wood foundation which has been installed over no footing and no backfill (yet). Is this a problem?
InspectAPedia tolerates no conflicts of interest. We have no relationship with advertisers, products, or services discussed at this website.
- Daniel Friedman, Publisher/Editor/Author - See WHO ARE WE?
Foundation DEFECTS OF OMISSION - Identify Foundation Defects of Omission, things that were left out or forgotten during foundation construction
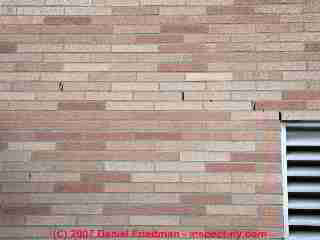
Construction defects of omission refers to leaving out or removing necessary structural components.
It is considerably more difficult for a building inspector to learn to observe the absence of a component than to notice defects involving a component which is present.
This brick veneer wall was constructed over a masonry block structural wall; the veneer contained no expansion joints though some of its sections were nearly 100' in length.
The cracks visible in this photograph had that omission as their root cause.
Northridge Earthquake Building Collapse - Check out These Supporting Columns
Here are examples of types of omission that contributed to a structural collapse.
During our work at the Northridge Earthquake site in California in 1994 we noticed that some of the supporting Lally columns were hollow rather than concrete filled.
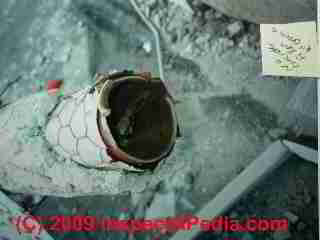
Perhaps due to material shortages or rush during construction, these hollow, and weaker supporting columns were wrapped with a fire-barrier just as were the "real" supporting columns used elsewhere.
Our photos show a section of Northridge Meadows which collapsed during the earthquake. At left you can see that this column was hollow.
Our opinion was that these were defective columns and that they were a factor in the structural collapse during the Northridge earthquake. Other areas of the same complex moved, columns even leaned, but they did not collapse where the columns were of the proper type and were properly connected to the structure.
Other factors in the collapse appeared to include how exterior sheathing had been nailed across or not across certain sections of the building supporting walls. Our list of examples of defects of omission during foundation construction continues below.
See Earthquake Damage to Foundations for more about the defective supporting columns that failed at Nortridge Meadows during that 1994 earthquake.
Also see COLUMNS & POSTS, DEFECTS
- Missing footings (may or may not be a defect depending on design and soil conditions)
- Missing supporting columns such as a basement Lally column, where an owner has removed the column
to open up a basement space being remodeled for use as living area. Our photo, below left, illustrates one way you can spot a missing column: a Lally column top plate remains tacked in place on the under-side of a built-up beam in a basement. Sometimes you can spot the imprint of this Lally column top plate as a rectangular impression on the underside of a beam even though the steel plate itself was removed.
See COLUMNS & POSTS, DEFECTS for details.
- Omitted steel reinforcement - footings missing re-bar or other required steel rods (not visibly detectable after construction)
- Omitted steel reinforcement - walls missing steel reinforcing wire or re-bar (possibly visibly detectable after construction if cracks permit view into wall structure)
- Missing piers beneath interior or exterior posts (may be visible as post settlement)
- Missing control joints in poured concrete slabs, concrete floors where random shrinkage cracks appear -
see CONTROL JOINT CRACKS in CONCRETE - Missing expansion joints in large or long brick masonry walls both in structural brick walls and in brick veneer walls, where thermal expansion cracking occurs (see photograph above).
See BRICK WALL THERMAL EXPANSION CRACKS, and
see BRICK VENEER WALL AIR LEAKS. - Missing expansion joints/materials around windows or doors in poured concrete or brick masonry walls may appear as damaged or inoperable windows or doors.
- Failure to compact the soil under a foundation footing or under a poured concrete slab which has been placed on backfill
- Weep holes in structural or veneer brick walls, when omitted invite both building leaks and in freezing climates, frost damage to masonry walls
see BRICK WALL DRAINAGE WEEP HOLES
...
Reader Comments, Questions & Answers About The Article Above
Below you will find questions and answers previously posted on this page at its page bottom reader comment box.
Reader Q&A - also see RECOMMENDED ARTICLES & FAQs
On 2020-08-27 by (mod) - missing veneer wall causing crawl space water problems?
I can't say from so little information, Jake; I just don't understand enough of how the house is constructed - you could try posting a photo, but in any event, be sure to review this detail with your home inspector who, by virtue of being on-site, can see what's going on.
If the home was built with provision for a masonry veneer but was then cladded with another type of siding, that is not necessarily a problem unless there is a projection or "lip" at the bottom of the house walls that is not properly-flashed to keep water out of the structure.
To keep water out of the crawl space you need working gutters and downspouts handling roof drainage, and surface grading needs to slope away from the building. That's not a veneer wall issue.
Also, as this is an old house, inspection in the crawl area will make perfectly clear whether or not there has been a history of water entry in that space: look for water runoff signs, wet areas, rot, mold, etc.
On 2020-08-27 by Jake
I'm closing on a 135yr old home with a pier and beam foundation. Upon inspection of the crawl space, I found the entire veneer wall along the front face of the house is missing.
This is not visible outside the house because the front porch obscures it from view.
Will the absence of this veneer allow water to run through the crawl space during rain? If so, would this not cause settling foundation problems?
On 2015-10-10 by Lisa
a few years ago had wood pillar foundation changed to cinder blocks. I paid for 36 footings but when I came home from work I discovered that footings were only used on the parameter of the house. For the other piers, The wood pillars were cut down below the ground and they simply filled the hole with concrete and set the cinderblocks on the top.
I was told they could not level the house if they used cinder blocks. Now years later my house is extremely unleveled. I talked to the owner and was told this is how it is done. Because I didn't kno better I took his word for it. Now I'm starting to think differently. Any advice
On 2015-10-02 by mike
had a gas line installed and the footer was cracked18 inches from house. do i have to worry about the house shifting
Question: what is the best way to fill in missing soil around the footings in my crawl space?
Water table in my area is high. During winter and rainy season, I get water under my crawl space. I have installed two sump pumps, which takes care of that. But since the original owner had done nothing to it for 40 years or so, now I have spots around the permitter of the crawl space that dirt has been gone and my foundation is exposed. It is still OK but I need to dump dirt on the entire permitter. But I do not know how.
I need close to 6 to 7 yards of dirt to be dumped there. I either have to hire 6 or 7 people to pass bucket of dirt under the house or open up my brand new floor at couple of locations to dump dirt from top.
Any suggestions? - S.E.
Reply: temporary foundation openings may make interior backfill easier: three different methods
1. Temporary Foundation Openings for Foundation Footing Backfill and Repair
Where foundation or backfill repairs are needed due to inadequate backfill inside of a crawl space, or where as in your case the soil has settled or been washed away by water entry and years of sump pump operation, you will want to consider the following steps:
Assure that the foundation footings themselves rest on compacted fill or virgin soil and that the footings have not been undermined by soil loss. If footings are undermined then you'll need to either pour new lowered footings or your backfill will need to include some soil compacting steps to reduce the risk of future footing settlement or tipping and subsequent movement in and damage to the foundation wall. Start with a visual inspection of the exposed foundation and footings in the whole crawl area.
Make one or more temporary openings through the foundation walls to provide an access opening through which soil can be brought into the crawl space to fill to the desired level. If the crawl area has sufficient ceiling height to make working and moving about in the crawl space practical, one opening at just one end of the building may be sufficient. This is the approach I'd take for cases in which we do not want to pull up the flooring and subflooring over the crawl space.
Finish the crawl space grade and put down a moisture barrier: When enough soil has been placed into the crawl space to provide a relatively smooth floor you might want to add a layer of 6-mil poly to hold down soil moisture, keeping it out of the building and reducing the risk of future mold and humidity problems.
See CRAWL SPACE GROUND COVERS and
also CRAWL SPACE VAPOR BARRIER LOCATION.
Some contractors place rounded river-stone gravel atop the poly moisture barrier to protect the plastic and to provide a walking surface that is less slippery.
A down-side of the gravel-on-top-of-plastic approach is that if you didn't keep the ground surface smooth below the plastic, there is a risk of hidden puddles that may form atop the plastic in the future. I like to slope crawl space soils (and surface covering of plastic) to a low point where one or more sump pumps are installed (or can be added) should they be needed in the future.
2. The Bill Tsukamoto Conveyor Belt Method of Foundation Excavation and Repiar
And a friend of ours in Honolulu addressed an under-house excavation and construction problem by building a chain-driven bucket conveyer that moved dirt from where it was to where he needed it. But for smaller under-home foundation excavation or backfill, other means may be more appropriate.
3. Complete Under-Home Excavation and Repair
Eric Galow described to us a major under-home foundation repair project that involved temporarily jacking up the entire structure and using a Bobcat to dig first a ramp to the bottom of the building foundation and then to excavate the entire space below the home in order to install both a full basement and properly-constructed footings and foundation walls. When the foundation walls were complete and a slab had been poured below, the house was lowered back onto its new foundation walls.
Keep Water out of the Crawl Space
Watch out: regardless of the method you may choose to add fill around exposed crawl space footings, make sure that you have taken the proper steps to keep water out of the crawl area. It is far better for the building to prevent crawl space water entry in the first place than to let water enter the space and then pump it away.
See CRAWL SPACE DRYOUT - home
...
Continue reading at FOUNDATION INSPECTION STANDARDS or select a topic from the closely-related articles below, or see the complete ARTICLE INDEX.
Or see these
Recommended Articles
Suggested citation for this web page
FOUNDATION MISSING INCOMPLETE at InspectApedia.com - online encyclopedia of building & environmental inspection, testing, diagnosis, repair, & problem prevention advice.
Or see this
INDEX to RELATED ARTICLES: ARTICLE INDEX to BUILDING STRUCTURES
Or use the SEARCH BOX found below to Ask a Question or Search InspectApedia
Ask a Question or Search InspectApedia
Try the search box just below, or if you prefer, post a question or comment in the Comments box below and we will respond promptly.
Search the InspectApedia website
Note: appearance of your Comment below may be delayed: if your comment contains an image, photograph, web link, or text that looks to the software as if it might be a web link, your posting will appear after it has been approved by a moderator. Apologies for the delay.
Only one image can be added per comment but you can post as many comments, and therefore images, as you like.
You will not receive a notification when a response to your question has been posted.
Please bookmark this page to make it easy for you to check back for our response.
IF above you see "Comment Form is loading comments..." then COMMENT BOX - countable.ca / bawkbox.com IS NOT WORKING.
In any case you are welcome to send an email directly to us at InspectApedia.com at editor@inspectApedia.com
We'll reply to you directly. Please help us help you by noting, in your email, the URL of the InspectApedia page where you wanted to comment.
Citations & References
In addition to any citations in the article above, a full list is available on request.
- "Concrete Slab Finishes and the Use of the F-number System", Matthew Stuart, P.E., S.E., F.ASCE, online course at www.pdhonline.org/courses/s130/s130.htm
- Sal Alfano - Editor, Journal of Light Construction*
- Thanks to Alan Carson, Carson Dunlop, Associates, Toronto, for technical critique and some of the foundation inspection photographs cited in these articles
- Terry Carson - ASHI
- Mark Cramer - ASHI
- JD Grewell, ASHI
- Duncan Hannay - ASHI, P.E. *
- Bob Klewitz, M.S.C.E., P.E. - ASHI
- Ken Kruger, P.E., AIA - ASHI
- Aaron Kuertz aaronk@appliedtechnologies.com, with Applied Technologies regarding polyurethane foam sealant as other foundation crack repair product - 05/30/2007
- Bob Peterson, Magnum Piering - 800-771-7437 - FL*
- Arlene Puentes, ASHI, October Home Inspections - (845) 216-7833 - Kingston NY
- Greg Robi, Magnum Piering - 800-822-7437 - National*
- Dave Rathbun, P.E. - Geotech Engineering - 904-622-2424 FL*
- Ed Seaquist, P.E., SIE Assoc. - 301-269-1450 - National
- Dave Wickersheimer, P.E. R.A. - IL, professor, school of structures division, UIUC - University of Illinois at Urbana-Champaign School of Architecture. Professor Wickersheimer specializes in structural failure investigation and repair for wood and masonry construction. * Mr. Wickersheimer's engineering consulting service can be contacted at HDC Wickersheimer Engineering Services. (3/2010)
- *These reviewers have not returned comment 6/95
- Eric Galow, Galow Homes, Lagrangeville, NY. Mr. Galow can be reached by email: ericgalow@gmail.com or by telephone: 914-474-6613. Mr. Galow specializes in residential construction including both new homes and repairs, renovations, and additions.
- Building Pathology: Principles and Practice, David Watt, Wiley-Blackwell; 2 edition (March 7, 2008) ISBN-10: 1405161035 ISBN-13: 978-1405161039
- Diagnosing & Repairing House Structure Problems, Edgar O. Seaquist, McGraw Hill, 1980 ISBN 0-07-056013-7 (obsolete, incomplete, missing most diagnosis steps, but very good reading; out of print but used copies are available at Amazon.com, and reprints are available from some inspection tool suppliers). Ed Seaquist was among the first speakers invited to a series of educational conferences organized by D Friedman for ASHI, the American Society of Home Inspectors, where the topic of inspecting the in-service condition of building structures was first addressed.
- Design of Wood Structures - ASD, Donald E. Breyer, Kenneth Fridley, Kelly Cobeen, David Pollock, McGraw Hill, 2003, ISBN-10: 0071379320, ISBN-13: 978-0071379328
This book is an update of a long-established text dating from at least 1988 (DJF); Quoting:
This book is gives a good grasp of seismic design for wood structures. Many of the examples especially near the end are good practice for the California PE Special Seismic Exam design questions. It gives a good grasp of how seismic forces move through a building and how to calculate those forces at various locations. THE CLASSIC TEXT ON WOOD DESIGN UPDATED TO INCLUDE THE LATEST CODES AND DATA. Reflects the most recent provisions of the 2003 International Building Code and 2001 National Design Specification for Wood Construction. Continuing the sterling standard set by earlier editions, this indispensable reference clearly explains the best wood design techniques for the safe handling of gravity and lateral loads. Carefully revised and updated to include the new 2003 International Building Code, ASCE 7-02 Minimum Design Loads for Buildings and Other Structures, the 2001 National Design Specification for Wood Construction, and the most recent Allowable Stress Design. - Building Failures, Diagnosis & Avoidance, 2d Ed., W.H. Ransom, E.& F. Spon, New York, 1987 ISBN 0-419-14270-3
- Domestic Building Surveys, Andrew R. Williams, Kindle book, Amazon.com
- Defects and Deterioration in Buildings: A Practical Guide to the Science and Technology of Material Failure, Barry Richardson, Spon Press; 2d Ed (2001), ISBN-10: 041925210X, ISBN-13: 978-0419252108. Quoting:
A professional reference designed to assist surveyors, engineers, architects and contractors in diagnosing existing problems and avoiding them in new buildings. Fully revised and updated, this edition, in new clearer format, covers developments in building defects, and problems such as sick building syndrome. Well liked for its mixture of theory and practice the new edition will complement Hinks and Cook's student textbook on defects at the practitioner level. - Guide to Domestic Building Surveys, Jack Bower, Butterworth Architecture, London, 1988, ISBN 0-408-50000 X
- "Avoiding Foundation Failures," Robert Marshall, Journal of Light Construction, July, 1996 (Highly recommend this article-DF)
- "A Foundation for Unstable Soils," Harris Hyman, P.E., Journal of Light Construction, May 1995
- "Backfilling Basics," Buck Bartley, Journal of Light Construction, October 1994
- "Inspecting Block Foundations," Donald V. Cohen, P.E., ASHI Reporter, December 1998. This article in turn cites the Fine Homebuilding article noted below.
- "When Block Foundations go Bad," Fine Homebuilding, June/July 1998
- In addition to citations & references found in this article, see the research citations given at the end of the related articles found at our suggested
CONTINUE READING or RECOMMENDED ARTICLES.
- Carson, Dunlop & Associates Ltd., 120 Carlton Street Suite 407, Toronto ON M5A 4K2. Tel: (416) 964-9415 1-800-268-7070 Email: info@carsondunlop.com. Alan Carson is a past president of ASHI, the American Society of Home Inspectors.
Thanks to Alan Carson and Bob Dunlop, for permission for InspectAPedia to use text excerpts from The HOME REFERENCE BOOK - the Encyclopedia of Homes and to use illustrations from The ILLUSTRATED HOME .
Carson Dunlop Associates provides extensive home inspection education and report writing material. In gratitude we provide links to tsome Carson Dunlop Associates products and services.



