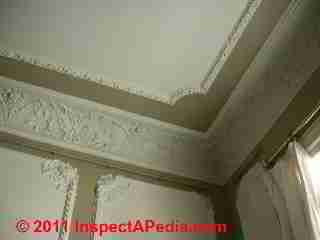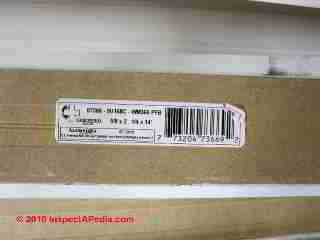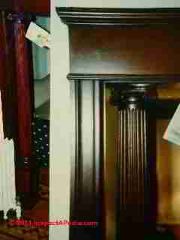 Home Interior Trim: Choices, Common Trim Problems
Home Interior Trim: Choices, Common Trim Problems
- POST a QUESTION or COMMENT about choosing, installing, & repairing interior trim in buildings
Interior trim in building:
This article describes interior trim used in homes and cites common problems with interior trim.
We include suggestions for installing trim over uneven surfaces, avoiding water damage to floor/wall trim, and re-using antique wood trim boards.
InspectAPedia tolerates no conflicts of interest. We have no relationship with advertisers, products, or services discussed at this website.
- Daniel Friedman, Publisher/Editor/Author - See WHO ARE WE?
Interior Building Trim: Types, Terms, Definitions
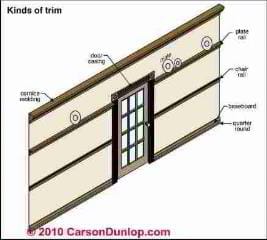 The building interior trim types and interior trim defects or problems described here are adapted and expanded from original citations provided courtesy of Carson Dunlop Associates [Toronto] Home Reference Book, used with permission.
The building interior trim types and interior trim defects or problems described here are adapted and expanded from original citations provided courtesy of Carson Dunlop Associates [Toronto] Home Reference Book, used with permission.
[Click to enlarge any image]
The Functions of Interior House Trim
Most houses have interior trim including baseboard, quarter round and door and window casings. These trim details protect and conceal joints, corners and changes in material.
Interior trims conceal rough cuts and edges in plaster and drywall around windows and doors and at the floor/wall or ceiling/wall juncture. They add architectural appeal to a home, and better quality moldings and trim may indicate better quality construction.
Carson Dunlop's sketch (above left) illustrates the location of the principal types of interior trim:
- Definition of Cornice molding trim - at the intersection of the wall top and room ceiling
- Definition of Door casing (or window casing) trim - surrounding doors or windows on the building interior
- Definition of Picture molding (not shown) - horizontal trim located approximately 12" below the ceiling in Victorian era homes. The molding profile provides a shape that permitted use of flat S-hook used to hang pictures on the wall below. Pictures hung using picture molding used exposed hanging wires, often decorative themselves. Picture molding permitted hanging and even moving pictures on the room walls without damaging the wall plaster by nails.
- Definition of Plate rail - horizontal trim located high on the room walls, of adequate width and including a groove that permitted support of decorative ceramic plates or similar near-flat objects. Typically you would not find both a plate rail and picture molding on the same wall. Expect to find picture molding in Victorian era homes and plate rails in Colonial era style homes.
- Definition of Baseboard trim - horizontal trim boards at the wall-floor intersection
- Definition of quarter-round trim - horizontal trim strips, typically 1/2" in radius, nailed at the intersection of the baseboard trim and the floor. Quarter-round trim is flexible enough to be bent to follow irregularities in the floor surface while closing any gaps between the inflexible baseboard trim and the irregular floor below.
Interior Trim: Tips, and Tricks of the Trade for Installing Interior Trim in buildings
Our photo (left) shows ornate plaster wall, cornice, and ceiling trim details photographed in a home in Mexico City.
Trim Fitting Tips:
Our mentor, Bernie Campbalik, taught his student carpenters that if the building walls or floors are not dead flat, fitting some wood trim boards perfectly can be difficult or impossible. But a few tricks of the trade can still produce beautifully-fitted interior building trim. We describe a few basic trim fitting ideas here.
Fitting Trim to an Uneven Floors or Ceilings:
If the wall is flat but the floor sags or humps, it is often possible to push more narrow boards trim down flush with the floor or up flush with the ceiling surface or close to flush with the floor or ceiling during nailing. Where the trim boards are wider or heavier stock that bending is impossible.
To fit heavier trim boards to an uneven floor surface we used two alternatives: the trim board can be scribed and custom cut or planed to meet the floor surface variations, or a smaller-gauge quarter-round additional trim strip can be nailed in place at the juncture of the larger trim baseboard and the floor. It's easy to bend quarter-round trim to accommodate wall/floor irregularities.
Fitting Trim to an Uneven Wall:
Sometimes we [DJF] found that the building walls were scalloped or bulged, perhaps because of uneven drywall installation over wall studs that were not in a flat plane, or in some older homes that were insulated using foamed-in wet urethane during the 1970's we found that the moisture of the insulation process caused a scalloping effect in the wall drywall after the insulation dried.
To fit floor/wall baseboard trim against a slightly-scalloped wall it may be possible to simply push the trim board tightly against the wall during nailing. But where the wall scallops are deeper, we use a flexible caulk to seal the otherwise dark gap that appears between the inner edge of the trim board and the wall surface.
Baseboard and Quarter-Round Interior Trim
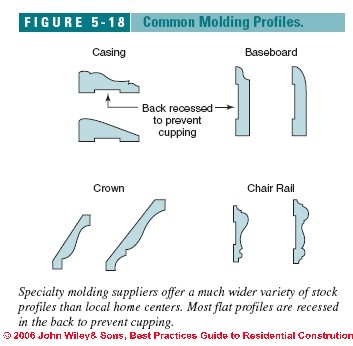
Baseboard and quarter round are usually wood (or wood fiber) components installed at wall/floor intersections.
Baseboard protects the bottom of the walls from things like feet, brooms and vacuum cleaners, and provides a clean joint at walls and floors. Baseboard can be anything from a two-inch high piece of plain lumber to an intricate two or three piece architectural molding, 10 or 12 inches high.
[Click to enlarge any image]
As we detail at TRIM, INTERIOR INSTALLATION, most wide, flat interior trim moldings are recessed reduce cupping. The figure at left is provided courtesy of Best Practices Guide to Residential Construction (Steve Bliss, J Wiley & Sons) , by Steven Bliss, courtesy of Wiley & Sons.
Quarter round [not shown in the sketch] is usually relatively small (approximately 3/4 inch radius) and covers the joint between the floor and the baseboard. It may be the same material as the baseboard. Some architectural treatments omit quarter round, and occasionally baseboard is omitted as well.
Solid wood trim boards that are painted or that are intended to be painted are commonly constructed of finger-jointed wood, permitting lower-cost construction of long, straight interior (or exterior) trim boards. Finger-jointed exterior trim, unlike interior finger-jointed trim boards, is exposed to weather and can be less durable - illustrated at TRIM, EXTERIOR CHOICES, INSTALLATION.
Alternatives to Wood Interior Trim
Tile or marble may be used for baseboard. This is an expensive treatment, of course. A commercial treatment occasionally found in homes is broadloom flooring turned up the wall a few inches to form a carpet baseboard.
At TRIM, INTERIOR INSTALLATION we describe other alternatives to solid wood trim including MDF (Medium Density Fiberboard composite trim shown in our photos below), urethane interior trim moldings, and other flexible plastic moldings.
Be sure to also read Definition & Characteristics of MDF Medium-Density Fiberboard where we include research about this material.
What is the Difference Between Door/Window Casings and Moldings?
Door and Window Casings or Trims
Door and window casings provide a finished look to the junction of a wall and door or window opening. Casings on homes built before 1985 [estimated] are most often wood.
Moldings
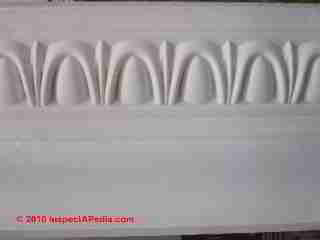 Moldings at wall/ceiling intersections are referred to as cornice moldings. They may be made
of wood, plaster or foamed plastic like the urethane molding product shown at left.
Moldings at wall/ceiling intersections are referred to as cornice moldings. They may be made
of wood, plaster or foamed plastic like the urethane molding product shown at left.
Ceiling Medallions
Ceiling medallions or rosettes are decorative plaster or foamed plastic details on ceilings around light fixtures. These details were common in principal rooms such as living rooms or dining rooms.
Traditionally ceiling medallions were cast from plaster or were carved from wood. In modern homes ceiling medallions are more often a foam or urethane plastic molding that is lightweight and can be glued to the ceiling surface.
Ceiling medallions also can be fabricated on site although most are pre-manufactured.
Common Problems with Interior Trim
Missing, Loose, or Damaged Interior Trim
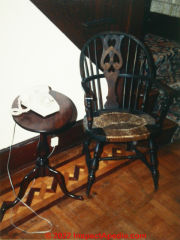 Trim can be missing, damaged or loose. Replacement of decorative trim with a matching system may not be practical. Custom millwork is expensive.
Trim can be missing, damaged or loose. Replacement of decorative trim with a matching system may not be practical. Custom millwork is expensive.
Also, some of the woods used in the past are not available today. It may be more cost effective to replace the entire trim in a room.
Tips for Preserving U Re-Using Valuable Antique Wood Trim in Homes
During renovations of a home built in 1900 (photo at left) we had to remove all of the wood trim in order to run additional electrical wiring for receptacle installation.
Because the home was trimmed in beautiful red chestnut wood, we wanted to preserve and re-use the trim boards. Working very carefully using paired flat-bars each trim board was removed without splitting the wood.
Don't try removing trim nails by hammering them back out from the pointed-nail end. Doing so will split the surface of the trim board when the nail head begins to back out.
The finish nails were pulled out of the trim boards from the back side of the board.
When we were ready to nail these antique trim boards back in place we discovered that over the nearly 100 years it had been in place, the wood had become so hard it was like iron, and almost impossible to nail without causing splits. After the first split was observed we changed tactics. Every nail hole was pre-drilled through the trim boards, successfully avoiding any more splitting.
Quarter round is often removed and not replaced when wall-to-wall broadloom is installed. New quarter round is often provided when broadloom is removed.
Plaster trim such as cornice moldings, ceiling medallions, are difficult to repair. Rebuilding or repairing a damaged molding is time consuming and expensive. Replacement of damaged interior trim with a manufactured trim system is often more practical.
More on that parquet flooring is
at PARQUET WOOD / VINYL FLOORING
Water-Damaged, Stained, or Rotted Interior Trim
Our photos of water damaged interior trim below sow two different examples of visible and hidden results of the effects of wet floors on trim and on drywall located behind floor baseboard trim.
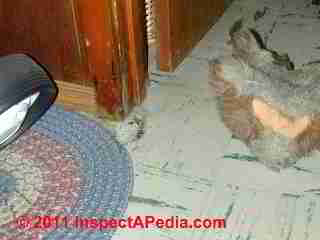
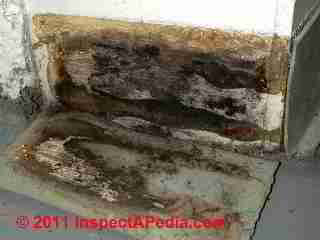
Water damage to interior trim from leaks can stain, damage, and even rot wood trim products. In buildings that have been flooded, even from a brief single-event flood that soaked the building floor, we often find mold damage on the back and under-edge of wood floor baseboard trim boards as well as on drywall found behind the trim boards.
Our photo (left) shows water damaged door casing trim, and you can see that floor baseboard trim to the left of the door casing has been replaced with a plastic trim product.
On a floor exposed to water or dampness, plastic trims offer the advantage of rot and mold resistance.
Watch out: however if there is drywall or drywall behind paneling that is behind the baseboard trim, keep those wall coverings at least 1/2" off of the floor to reduce the chances of moisture or water damage from small spills.
Sources of Interior Building Trim Products
List adapted with permission from Best Practices Guide to Residential Construction (Steve Bliss, J Wiley & Sons) .
MDF Producers & Sources
- Clinch-On Products, A Deitrich Metal Framing Company www.dietrichindustries.com Nail-on and clinch-on galvanized metal corner beads
- Con-Form International/Strait Flex www.straitflex.com Strait-Flex fiber-composite mud-on corner bead for inside and outside off-90 degree angles
- Drywall Systems International www.no-coat.com No-Coat prefinished drywall tapes for inside and outside corners, off angles and bullnose trims
- Flex-Ability Concepts www.flexc.com Curved metal top and bottom plates for curved wood or metal stud walls
- Grabber Construction Products www.grabberman.com Drywall screws, corner clips, and fiberglass mesh tapes
- Insta Arch Corp. www.instaarch.com Galvanized steel preformed and custom arches for drywall
- National Gypsum Co. www.nationalgypsum.com ProForm tapes and finishing compounds
- Pla-Cor www.pla-cor.com ABS corner trims, bullnose, 3-way corner caps, and flexible arches
- Phillips Manufacturing Co. www.phillipsmfg.com Metal and vinyl corner beads, bullnose trim, and flexible bullnose and angled arch trim
- Trim-Tex www.trim-tex.com Vinyl drywall beads, flexible arch beads, and finishing accessories
- U.S. Gypsum Beadex and Sheetrock-brand tape-on metal corner beads and trims. Complete line of drywall finishing compounds
- Vinyl Corp., A Deitrich Metal Framing Company www.vinylcorp.com Full line of vinyl beads and trim
- Alpine MDF Industries Pty Ltd ABN 37 064 766 301 Lot 1 Crosher Lane Wangaratta, Victoria 3677 PO Box 804 Wangaratta, Victoria 3676 Australia, Alpine MDF, Tel: +61 (0) 3 5723 0430, Email: sales@alpinemdf.com.au, produces MDF at a plant North East of Victoria in Wangaratta. Website: http://www.alpinemdf.com.au/
- Burton Mouldings www.burton-mouldings.com MDF(medium-density fiberboard), polymer, flex, and wood
- Classen Vetriebs GmbH, MDF production in Germany
- Daiken Corp., New Zealand, Website: www.daiken-nz.com
- Georg Gunreben GmbH & Co. KG, MDF production in Germany
- HOBATEX GmbH Industrial Partners , MDF production in Germany
- Kronoflooring GmbH, MDF production in Germany
- Nelson Pine Industries Limited, Auckland 43 Stonedon Drive East Tamaki, Manukau PO Box 258 035, Botany Manukau 2163 Phone 09-271-3526 Fax 09-271-3527 Email sales@primepanels.co.nz, Tel: 0800 477 463, produces PrimePanelsNZ, GoldenEdge MDF, exported worldwide, Website: www.nelsonpine.co/nz & http://www.primepanels.co.nz
- Norbord Inc.
1 Toronto Street, Suite 600
Toronto, Ontario
M5C 2W4
Canada
Telephone: (416) 365-0705
Fax: (416) 777-4419
General Inquiries: info@norbord.com
Product Information: sales@norbord.com, Website: http://www.norbord.com/,
Norbord produces "Norbord", produces roof sheathing, wall sheathing, and sub flooring used in North America, and a variety of OSB type products for structural use, flooring, subflooring, and chipboard flooring board products used in europe.
The company's products include a hybrid product comprised of a soft plywood core with a laminate of MDF on both sides, and designed to comply with ANSI/HPVA HP-1-2004 Section 3.12 Formaldehyde Emission Requirements for industrial panels. - Sierra Pine Composite Solutions, produces a variety of particleboard and MDF products. Manufacturing locations are in the U.S. in Georgia and Oegon. Website: http://www.sierrapine.com/. Don't bother trying to find the company's contact information at their website, though the company does list distributors.
Polymer (Urethane), Vinyl Trim Producers & Sources
- Fypon www.fypon.com Polymer moldings and components
- Nu-Wood www.nu-wood.com Polymer moldings and components
- Outwater Plastics www.outwater.com Polymer moldings and components
- RAS Industries www.rasindustries.com Polymer moldings and components
- Royal Mouldings (formerly Marley Mouldings) www.royalmouldings.com Polymer, polystyrene, expanded-PVC, CPVC, and acrylic molding profiles and components
Flexible Trim Manufacturers & Sources
- Flex Trim www.flextrim.com Flexible polymer moldings
- Resin Art www.resinart.com Flexible polymer moldings
Our page top photo shows antique red chestnut wood trim that was preserved and re-installed in a Poughkeepsie New York Home.
...
Continue reading at TRIM, INTERIOR INSTALLATION or select a topic from the closely-related articles below, or see the complete ARTICLE INDEX.
Or see these
Recommended Articles
- TRIM, EXTERIOR CHOICES, INSTALLATION For exterior trim installation
Suggested citation for this web page
TRIM, INTERIOR at InspectApedia.com - online encyclopedia of building & environmental inspection, testing, diagnosis, repair, & problem prevention advice.
Or see this
INDEX to RELATED ARTICLES: ARTICLE INDEX to BUILDING INTERIORS
Or use the SEARCH BOX found below to Ask a Question or Search InspectApedia
Ask a Question or Search InspectApedia
Questions & answers or comments about choosing, installing, & repairing interior trim in buildings
Try the search box just below, or if you prefer, post a question or comment in the Comments box below and we will respond promptly.
Search the InspectApedia website
Note: appearance of your Comment below may be delayed: if your comment contains an image, photograph, web link, or text that looks to the software as if it might be a web link, your posting will appear after it has been approved by a moderator. Apologies for the delay.
Only one image can be added per comment but you can post as many comments, and therefore images, as you like.
You will not receive a notification when a response to your question has been posted.
Please bookmark this page to make it easy for you to check back for our response.
IF above you see "Comment Form is loading comments..." then COMMENT BOX - countable.ca / bawkbox.com IS NOT WORKING.
In any case you are welcome to send an email directly to us at InspectApedia.com at editor@inspectApedia.com
We'll reply to you directly. Please help us help you by noting, in your email, the URL of the InspectApedia page where you wanted to comment.
Citations & References
In addition to any citations in the article above, a full list is available on request.
- Mark Cramer Inspection Services Mark Cramer, Tampa Florida, Mr. Cramer is a past president of ASHI, the American Society of Home Inspectors and is a Florida home inspector and home inspection educator. Mr. Cramer serves on the ASHI Home Inspection Standards. Contact Mark Cramer at: 727-595-4211 mark@BestTampaInspector.com
- John Cranor [Website: /www.house-whisperer.com ] is an ASHI member and a home inspector (The House Whisperer) is located in Glen Allen, VA 23060. He is also a contributor to InspectApedia.com in several technical areas such as plumbing and appliances (dryer vents). Contact Mr. Cranor at 804-873-8534 or by Email: johncranor@verizon.net
- Best Practices Guide to Residential Construction, by Steven Bliss. John Wiley & Sons, 2006. ISBN-10: 0471648361, ISBN-13: 978-0471648369, Hardcover: 320 pages, available from Amazon.com and also Wiley.com. See our book review of this publication.
- Our recommended books about building & mechanical systems design, inspection, problem diagnosis, and repair, and about indoor environment and IAQ testing, diagnosis, and cleanup are at the InspectAPedia Bookstore. Also see our Book Reviews - InspectAPedia.
- Construction Drawings and Details, Rosemary Kilmer
- "An Example of Colonial Paneling", Norman Morrison Isham, The Metropolitan Museum of Art Bulletin, Vol. 6, No. 5 (May, 1911), pp. 112-116, available by JSTOR.
- Gypsum Construction Guide, National Gypsum Corporation
- Gypsum Construction Handbook [purchase at Amazon.com] H17, Technical Folder SA920 and PM2, PM3 and PM4, United States Gypsum Company, 125 South Franklin ST., PO Box 806278, Chicago, IL 60680-4124,
- HUMIDITY CONTROL & TARGETS INDOORS What indoor humidity should we maintain in order to avoid a mold problem?
- Plank House Construction: weblog from plankhouse.wordpress.com/2009/01/25/plank-house-construction/ and where plank houses were built by native Americans, see
Large 1:6 Scale Plank House Construction / P8094228, Photographer: Mike Meuser
06/12/2007 documented at yurokplankhouse.com where scale model Museum quality Yurok Plank Houses are being sold to raise money for the Blue Creek -Ah Pah Traditional Yurok Village project - bluecreekahpah.org - Plastering, PM 5, Product & Systems Technology, US Gypsum, May 1998, web search 10.5.2010, original source: http://www.usg.com/rc/technical-articles/plaster/
plastering-technical-guide-veneer-plaster-joint-reinforcement-systems-en-PM5.pdf
United States Gypsum Company, 125 South Franklin ST., PO Box 806278, Chicago, IL 60680-4124,
Paraphrasing from this document: USG uses the term shadowing in this document in describing the visual effect over gypsum board joints caused by the lower moisture absorption rate (take-up) and lower capacity than gypsum base face paper. Shadowing at joints occurs where veneer plaster is applied over tape joints, requiring a second coat to completely hide the tape, providing a visually uniform surface. USG Advises: "This [second] cover coat must be allowed to harden and dry before plaster application is started. - What Style Is It?: A Guide to American Architecture, Rev., John C. Poppeliers, S. Allen Chambers, Wiley; Rev Sub edition (October 6, 2003), ISBN-10: 0471250368, ISBN-13: 978-0471250364
- In addition to citations & references found in this article, see the research citations given at the end of the related articles found at our suggested
CONTINUE READING or RECOMMENDED ARTICLES.
- Carson, Dunlop & Associates Ltd., 120 Carlton Street Suite 407, Toronto ON M5A 4K2. Tel: (416) 964-9415 1-800-268-7070 Email: info@carsondunlop.com. Alan Carson is a past president of ASHI, the American Society of Home Inspectors.
Thanks to Alan Carson and Bob Dunlop, for permission for InspectAPedia to use text excerpts from The HOME REFERENCE BOOK - the Encyclopedia of Homes and to use illustrations from The ILLUSTRATED HOME .
Carson Dunlop Associates provides extensive home inspection education and report writing material. In gratitude we provide links to tsome Carson Dunlop Associates products and services.


