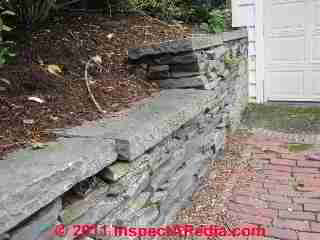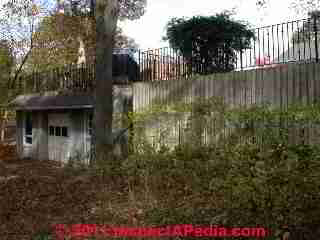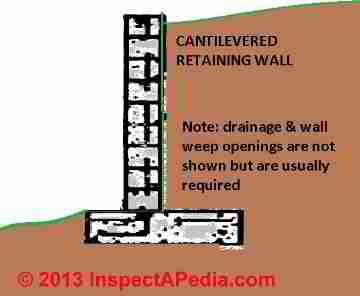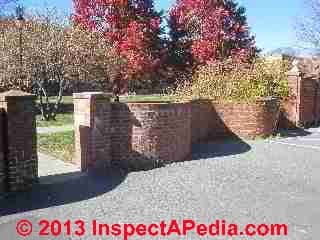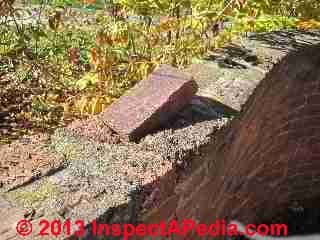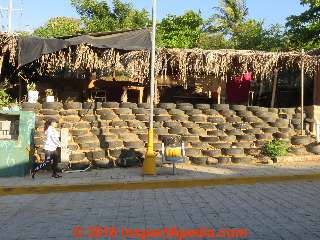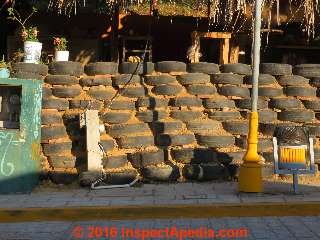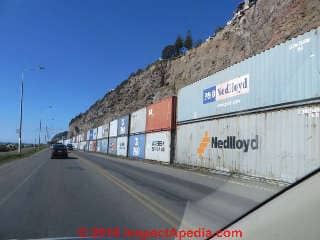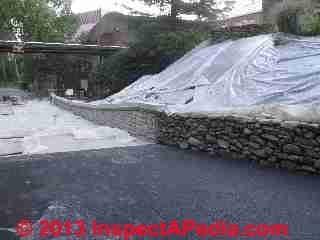 Types of Retaining Walls, Privacy Walls & Retaining Wall Guardrails
Types of Retaining Walls, Privacy Walls & Retaining Wall Guardrails
Construction, Definitions, Damage Diagnosis & Codes
- POST a QUESTION or COMMENT about retaining wall types, designs, materials, and retaining wall guard railings & building codes
Retaining walls & privacy walls:
This article series describes types of privacy walls, retaining walls and retaining wall guard railing requirements, guard railing construction and building codes, and critical safe-construction details for retaining wall guardrails.
We include definitions of important retaining wall terms such as wall surcharge, and we provide diagnostic descriptions & photographs of types of damage to retaining walls & privacy walls. Our page top photo shows a traditional dry stone laid retaining wall abutting a newly-constructed poured concrete retaining wall that sports a formed-concrete faux-stone face.
InspectAPedia tolerates no conflicts of interest. We have no relationship with advertisers, products, or services discussed at this website.
- Daniel Friedman, Publisher/Editor/Author - See WHO ARE WE?
Types of Retaining Walls, Retaining Wall Definitions, Retaining Wall Structural Approaches
Our photo above shows an antique segmental gravity retaining wall built of cut bluestone dry-stacked beginning at grade level.
At its uppermost end this wall was a bit over five feet in height. Not every retaining wall in every community requires a guard railing, as this Poughkeepsie New York retaining wall photo illustrates.
The city of Folsom CA building department provides some assistance in understanding the basic elements of retaining wall design, from which we quote, paraphrase, and expand: [3]
In this article we include descriptions of problems & solutions for both retaining walls and privacy or barrier walls.
Definition of a retaining wall
A retaining wall is any wall designed to resist lateral earth and/or fluid pressures, including any surcharge, in accordance with accepted engineering practice. This definition may also apply to freestanding [swimming] pool walls.
Cantilevered Retaining Walls
A cantilevered retaining wall (white arrow in photo at left) is typically constructed of reinforced concrete masonry units or a reinforced concrete stem wall supported on a reinforced concrete footing, typically 12" thick.
"Reinforced" means that wire mesh or re-bar are inserted in CMU cores or through the wall vertically to help resist wall bending, and the wall bottom is pinned to the supporting footing. In a freezing climate, the reinforced masonry footing for a cantilever retaining wall may be buried below the frost line.
A cantilevered retaining wall is usually constructed vertically, that is, not leaning back into the hill (compared with the segmental gravity wall described next).
[Sketch of a Cantilevered Retaining Wall - Folsom CA - shown below.]
Privacy walls or barrier walls compared to retaining walls
A privacy wall as we use the term here is providing a visual or physical barrier between area outside and area inside of a property. Unlike a retaining wall, neither side of a privacy wall is expected to be retaining or holding back earth.
However some walls may combine both a retaining wall feature and a privacy wall feature if the retaining wall height extends above ground level on both sides of the wall.
Our photographs illustrate a nice above-ground barrier or privacy wall in a serpentine brick design. This wall is on the Vassar College Campus in Poughkeepsie, NY.
In a freezing climate exterior masonry is exposed to significant water and frost stress and such walls can become damaged or even collapse.
Key in preserving this wall is maintenance of its top cap to reduce water from penetrating the wall interior.
Segmental Gravity Retaining Walls
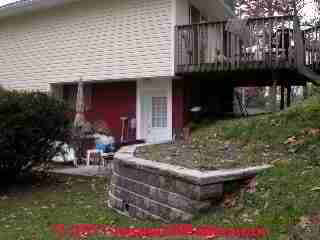
A segmental gravity wall (photo at left) is typically constructed of manufactured (i.e. Allan Block, Earthstone, Keystone, etc.) modular concrete units stacked in a running bond pattern without mortar or reinforcement.
A segmented gravity wall typically does not have a poured reinforced concrete footing, though one or more courses of modular concrete block units may be buried below grade level at the wall bottom.
Most modern segmental gravity wall retaining walls that we've seen have been constructed in a stair-stepped or angled design that leans back into the hill or soil that it is supporting, as you can see in our photo.
[Sketch of a Segmental Retaining Wall - [image file] from Folsom CA] [3]
Rubber Tire Retaining Walls
In Oxaca and other areas of Mexico we've observed this credible use of old automobile tires to form stepped retaining walls. The builder must take care to fill the tires with soil, especially at their exposed surfaces so that the interior of the tire does not hold water nor serve as a breeding ground for mosquitoes.
These retaining walls appear to be long-lived, inexpensive, and effective. Above & below: a tire-based retaining wall in Puerto Escondido, Oxaca. Locals informed us that some people also use tires to form steps and stairways.
Shipping Container Retaining Walls
These shipping containers were stacked to form a temporary retaining wall and safety barrier against falling rock in Christchurch, New Zealand.
More details are at EARTHQUAKE DAMAGE PHOTOS Christchurch 2010-2011
Wooden Retaining Walls Using Landscape Ties or Railroad Ties
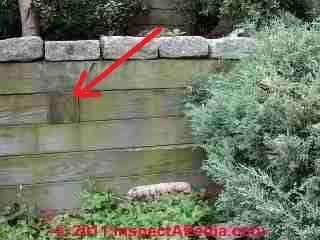
Anchored landscape tie or railroad tie wooden wall (photo at left) is typically constructed of 6x6" treated wood placed horizontally, sometimes stair-stepped back against a hillside, with additional horizontal "ties" or members placed at right angles to the wall face and extending back into fill in the hillside.
Our red arrow points to the end of a landscape tie placed orthogonally to the wall face and extending back into the upper soil area to serve as a wall anchor.
The anchoring tie member helps resist earth loading pressures behind the wooden retaining wall.
The life expectancy of treated wood landscape tie retaining walls varies widely depending on the quality and extent of wood treatment, wood species, and soil conditions.
Retaining Wall Damage Diagnosis: Earth Pressure, Frost Heave, Water, Traffic, Rot, or Other
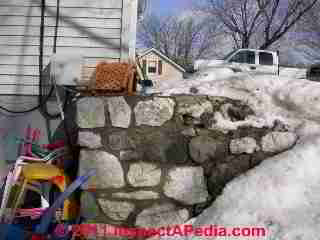 Details about retaining wall damage types, diagnosis & recommendations are now found
Details about retaining wall damage types, diagnosis & recommendations are now found
Watch out: in some locations collapsing retaining walls can be dangerous. In 2007 the N
Definitions of retaining wall, retained wall height, exposed retaining wall height and retaining wall surcharge loading
Definitions of key terms used to describe retaining walls such as retaining wall surcharge, structural types, and structural components are now found
at RETAINING WALL DEFINITIONS.
Retaining Wall Railing Designs & Guard Railing Code Requirements
Details about guardrailing designs, codes & requirements for use at retaining walls are now
at RETAINING WALL GUARDRAIL CODES & STANDARDS
Retaining Wall Design Specifications & Codes
...
Continue reading at RETAINING WALL DAMAGE or select a topic from the closely-related articles below, or see the complete ARTICLE INDEX.
Or see these
Retaining Wall Articles
- FOUNDATION CRACK DICTIONARY for help diagnosing cracks & movement in masonry retaining walls
- GUARDRAIL CONSTRUCTION, DECKS & RAMPS
- RETAINING WALL DESIGNS, TYPES, DAMAGE - home
- SOIL PROPERTIES & BUILDING FAILURES
Suggested citation for this web page
RETAINING WALL DESIGNS, TYPES, DAMAGE at InspectApedia.com - online encyclopedia of building & environmental inspection, testing, diagnosis, repair, & problem prevention advice.
Or see this
INDEX to RELATED ARTICLES: ARTICLE INDEX to EXTERIORS of BUILDINGS
Or use the SEARCH BOX found below to Ask a Question or Search InspectApedia
Ask a Question or Search InspectApedia
Questions & answers or comments about retaining wall types, designs, materials, and retaining wall guard railings & building codes
Try the search box just below, or if you prefer, post a question or comment in the Comments box below and we will respond promptly.
Search the InspectApedia website
Note: appearance of your Comment below may be delayed: if your comment contains an image, photograph, web link, or text that looks to the software as if it might be a web link, your posting will appear after it has been approved by a moderator. Apologies for the delay.
Only one image can be added per comment but you can post as many comments, and therefore images, as you like.
You will not receive a notification when a response to your question has been posted.
Please bookmark this page to make it easy for you to check back for our response.
IF above you see "Comment Form is loading comments..." then COMMENT BOX - countable.ca / bawkbox.com IS NOT WORKING.
In any case you are welcome to send an email directly to us at InspectApedia.com at editor@inspectApedia.com
We'll reply to you directly. Please help us help you by noting, in your email, the URL of the InspectApedia page where you wanted to comment.
Citations & References
In addition to any citations in the article above, a full list is available on request.
- [1] Andy Newman, Maureen Seaberg, "Retaining Wall on S.I. Collapses, Sending Concrete into Backyards", The New York Times, 6 June 2007
- Steve Bliss's Building Advisor at buildingadvisor.com helps homeowners & contractors plan & complete successful building & remodeling projects: buying land, site work, building design, cost estimating, materials & components, & project management through complete construction. Email: info@buildingadvisor.com
Steven Bliss served as editorial director and co-publisher of The Journal of Light Construction for 16 years and previously as building technology editor for Progressive Builder and Solar Age magazines. He worked in the building trades as a carpenter and design/build contractor for more than ten years and holds a masters degree from the Harvard Graduate School of Education. Excerpts from his recent book, Best Practices Guide to Residential Construction, Wiley (November 18, 2005) ISBN-10: 0471648361, ISBN-13: 978-0471648369, appear throughout this website, with permission and courtesy of Wiley & Sons. Best Practices Guide is available from the publisher, J. Wiley & Sons, and also at Amazon.com - [2] §3209. Standard Guardrails. California Building Code, provides description of how guard rails should be constructed. Web search 09/02/2011,original source: www.dir.ca.gov/title8/3209.html
- [3] "Retaining Walls, When is a Building Permit Required?" City of Folsom CA building code, web search 09/02/2011, original source: www.folsom.ca.us/civica/filebank/blobdload.asp?BlobID=2580
- Best Practices Guide to Residential Construction, by Steven Bliss. John Wiley & Sons, 2006. ISBN-10: 0471648361, ISBN-13: 978-0471648369, Hardcover: 320 pages, available from Amazon.com and also Wiley.com. See our book review of this publication.
- Decks and Porches, the JLC Guide to, Best Practices for Outdoor Spaces, Steve Bliss (Editor), The Journal of Light Construction, Williston VT, 2010 ISBN 10: 1-928580-42-4, ISBN 13: 978-1-928580-42-3, available from Amazon.com
- Manual for the Inspection of Residential Wood Decks and Balconies, by Cheryl Anderson, Frank Woeste (Forest Products Society), & Joseph Loferski, October 2003, ISBN-13: 978-1892529343,
- In addition to citations & references found in this article, see the research citations given at the end of the related articles found at our suggested
CONTINUE READING or RECOMMENDED ARTICLES.
- Carson, Dunlop & Associates Ltd., 120 Carlton Street Suite 407, Toronto ON M5A 4K2. Tel: (416) 964-9415 1-800-268-7070 Email: info@carsondunlop.com. Alan Carson is a past president of ASHI, the American Society of Home Inspectors.
Thanks to Alan Carson and Bob Dunlop, for permission for InspectAPedia to use text excerpts from The HOME REFERENCE BOOK - the Encyclopedia of Homes and to use illustrations from The ILLUSTRATED HOME .
Carson Dunlop Associates provides extensive home inspection education and report writing material. In gratitude we provide links to tsome Carson Dunlop Associates products and services.


