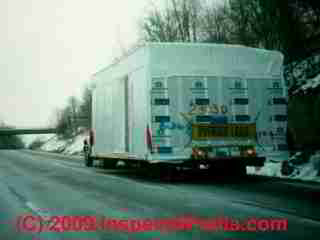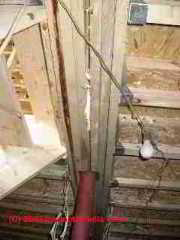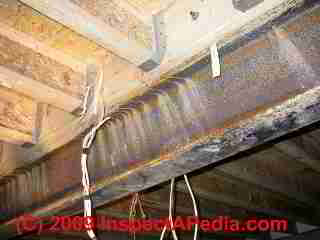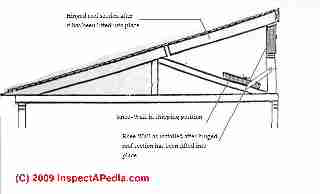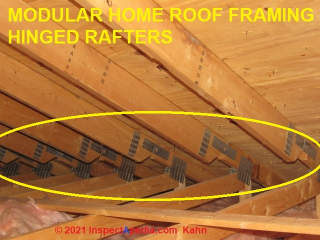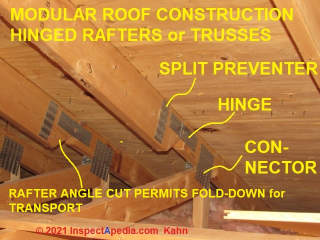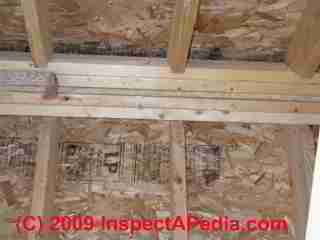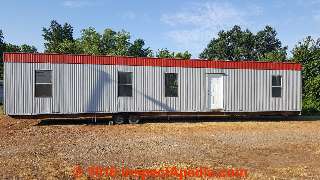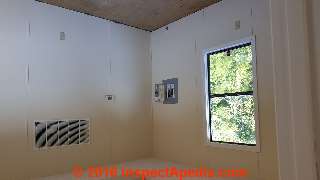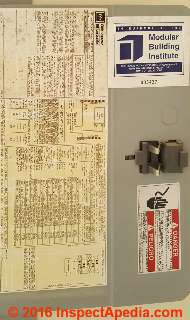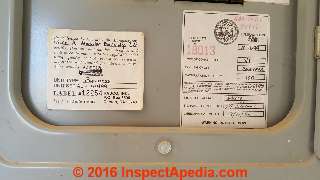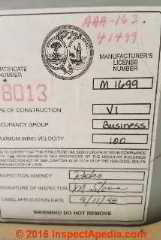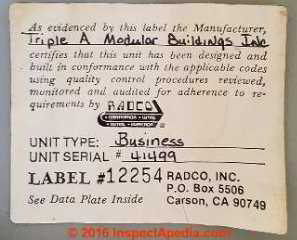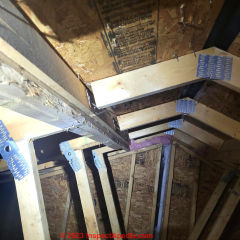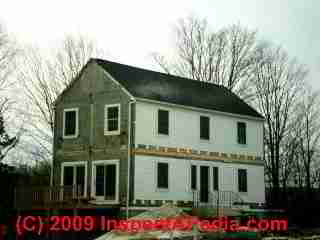 Photo Guide to Modular Home Construction Identification & Inspection
Photo Guide to Modular Home Construction Identification & Inspection
- POST a QUESTION or COMMENT about modular home construction, inspection, troubleshooting, repair
Guide to modular home construction, inspection, troubleshooting, diagnosis, repair: how are modular homes recognized?
How is a modular home built, brought to a homesite, and assembled? What portions of a modular home were not made in a factory? What is the quality of modular homes? What are their features, common defects, problems, solutions.
This series of articles describes the history and characteristics of these different types of factory-built structures. Our page top photo shows a four-section modular home after the set-crew has finished placing the four individual sections of the building and the roof has been lifted and enclosed.
InspectAPedia tolerates no conflicts of interest. We have no relationship with advertisers, products, or services discussed at this website.
- Daniel Friedman, Publisher/Editor/Author - See WHO ARE WE?
Characteristics of Modular Homes or Modular Housing
A modular home is constructed in a factory of one or more sections which are carried to the building site on a trailer (photo above) and lifted by a crane to be set upon a foundation which has been prepared ahead of time (photo below). Modular homes can be quite large, involving four or quite a few more individual sections which are lifted and "set" into place at the site.
Modular homes, earlier in their conception, enjoyed a less than stellar reputation several decades ago, having the reputation of flimsy construction. That is certainly no longer the case.
Definitions: If you are not sure if your home is a mobile home, trailer, double-wide, caravan, or a modular or panelized-built or factory built home, please
see DEFINITIONS of Mobile Home, Doublewide, Modular, Panelized Construction
Article Contents
Contemporary modular construction of homes have these attributes:
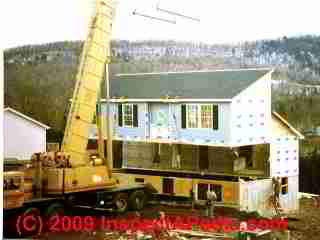 Some manufacturers provide custom architectural services and can deliver unique, but factory-built
homes in sections.
Contemporary modular construction of homes have these attributes:
Some manufacturers provide custom architectural services and can deliver unique, but factory-built
homes in sections.
Contemporary modular construction of homes have these attributes:
- The home is built indoors in a factory
under controlled conditions, usually resulting in straight and square construction of walls, ceilings, roofs, and floors. - Exterior wall sheathing and roof sheathing are glued as well as nailed
to the surfaces of their respective studs or rafters.
Interior sub flooring and drywall on walls and ceilings are also glued as well as nailed or screwed to their joists or studs. Some models by some manufacturers also install a double layer of interior drywall. These methods result in a very stiff and strong construction. - The home or other modular building is usually built to meet the building code requirements of all U.S. states,
or at least all of the states within a manufacturer's shipping area.
You'll find an identifying label for the home with this information, often on a kitchen sink cabinet wall, sometimes in or at the electrical panel. - The home is built strong enough to be lifted
at the factory by crane for setting atop a steel trailer for transport, then driven at 65 MPH down a highway, pushed or dragged on its trailer over an often hilly and rough construction site, and lifted again by crane for final "set" atop its foundation.
Without falling apart. (Try this with a stick-built house.) At the Contempri factory in Pennsylvania on a modular home construction tour about a decade ago, suddenly all of the workers and managers dropped their tools, ran to their cars, and drove madly out of the factory parking lot. We followed to see what was happening.
One of their modular sections was being towed on U.S. interstate I84 when the trailer disconnected from the towing tractor. The tractor drove ahead. The trailer ran off the highway at 65 MPH. The trailer ran head on into the end of a steel guard rail. The trailer stopped.
The modular home section kept going, and impaled itself centered atop the guard rail. When we got to the accident, there was no debris anywhere except where the guardrail had punched out of the rear wall of the modular home section. You could look in windows into the kitchen where the cabinets and appliances were perfectly in place. - When the modular home is transported to its site,
it is moved by being lifted and set onto an independent steel frame which has its own independent wheels.
At the destination the modular home or home section is lifted by crane and set onto an independent foundation, and the steel frame/wheel set returns to the factory for re-use. - A modular home is normally set on a foundation
which has already been placed at the building site. - If the modular home is placed over a basement or crawl space
or if there is to be an attached or detached garage, often that construction is performed by a local building contractor rather than by the modular home manufacturer (sometimes resulting in different quality of workmanship).
How to Identify a Modular or factory built home after construction has been completed
A modular home can be difficult to recognize once its construction has been completed. However these clues will work every time:
- In the basement,
if the ceiling is not fully enclosed, look at the main girder (photos above).
Since most modular homes use at least two long sections that have to be built and transported to the site, there will be at least two completely independent floor framing systems, and at their mating point over the basement center, you'll see an unusually wide built-up girder with (if properly installed) through bolts connecting the two building sections.
The modular home basement girder members should be touching.
IF you see a gap at the center of this structure the building sections may not have been properly set on the foundation. Conversely, if there is to be any gap it should be at the top of the modular sections (visible in the attic, for example) - which assures that the bottom mating members are tight. - In the living area,
if the building is a two-story unit, as you walk up the stairs from first to second level, notice that there are a few more steps than usual between floors?
Since each of the four stacked sections in a four-section two-story modular home has been framed with a complete floor, wall, and ceiling structure, the "ceiling" between the first and second floors will be double the normal depth since it is comprised of both the first floor section ceiling framing and the second floor section floor framing.
So if 2x10 joists were used, there will be about 20" of ceiling thickness between floor (a great place to run wires and ducts).
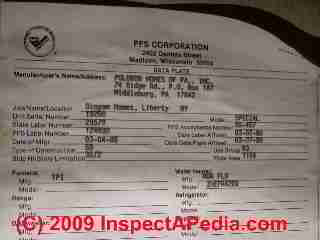
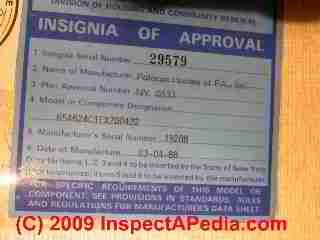
- In the kitchen look under
the kitchen sink base cabinet for the modular home manufacturers' labels (these labels may also be placed in a basement or by an electrical panel or at other locations) (Photos above). - In the attic
is the fail-safe way to always identify a modular-built home unless there is simply no attic access or all surfaces are covered. You'll find one, possibly two or even three features unique to modular home construction:
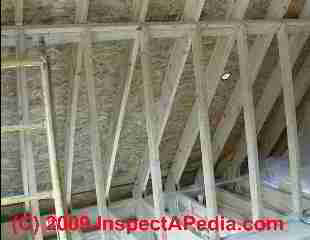
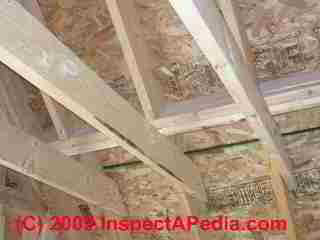
- There may be hinged roof rafters (Photo at above left and sketch, below).
Many modular homes have roof slopes which would be much too high for the upper roof-bearing sections to travel up the highway.
Modular home uppermost sections that will include a roof travel with the roof laid flat atop the upper floor module.
The roof rafters are hinged, roughly 18-24" from the eaves of the home, and are lifted up at the site, then supported by an attic knee wall. So you'll see two knee walls, one supporting the front and one the back roof section. You may see the hinges on the rafters down near the eaves as well.
As the dimensions of a sloped roof will cover more area than the flat top section of the building, the roof of a modular or factory built home will often include an additional section that must be set in place, usually near the ridge (photo at above right) - you will see this separately framed structure in the attic of these homes.
Hinged modular home roof rafters are shown above. Note that where hinged rafters rather than a hinged roof truss are employed, the modular home manufacturer may include an additional steel connector plat near the end of the angle-cut rafter in order to reduce splits at that rafter end.
The angle cut shown on the upper chord or 2x8 rafter is the hinged member whose lower end is cut on an angle to permit folding down of the upper roof slope during transport of the home to its final site. Photos courtesy of New Jersey home inspector DovBer Kahn.
- There will
be a mating joint of the front and rear sections of the home visible as two girders in the attic floor,
running along the long dimension of the building, usually with a small gap between them, hopefully with insulation or other fire blocking stuffed into the gap.
The reason for the gap is that properly placed, the sections are set with their bottom girders touching tightly, which may leave the top sections slightly separated at their highest point.
- There will also be a mating joint at the ridge
where instead of a single ridge board you may see up to four horizontal "ridge boards" - the roof sections need to be framed as stable sections that can be lifted into place. (Photo at left).
Just how Strong are Factory Built Homes? Stronger than Stick Built Wood Framed Houses?
One modular home I inspected had fallen off of its trailer while being lifted by the crane. It rolled over on its face. Like the unit which had impaled itself on the guard rail, there was little damage other than broken windows.
But there was a slight crease in all of the roof shingles about 24" up from the eaves.
The rafter hinges had all been slightly bent when the section toppled. Outside, even on a modular section which has not fallen, you may see this telltale line of slight shingle anomaly, parallel to the eaves.
Factory built homes are constructed so that each section can withstand being lifted onto a trailer, driven up the highway at 65 mph, pushed or pulled over an uneven, often sloped site, lifted into the air by the site crane, and set into place on the foundation.
Often factory built homes combine glue as well as conventional framing fasteners, extensive use of truss joists, girders, and additional framing of individual building sections so that each can be manipulated into place.
Modular Office Building Labeling & Code Compliance Certification
[Click to enlarge any image]
Reader question: how do I establish that my modular office meets my local state building code?
I bought a 12'x56' modular office building from a government auction in sc and got it hauled to my business in NC. But to my surprise I was told by the city code inspector, since the modular was built in the state of SC and has codes and approval of that state I won't be allowed to get the permits until it is certified to the NC building codes. Please suggest what are my options and how can I take care of this issue.
This modular office building was built in 1998 by AAA modular based in SC or GA at the time, unfortunately seems like they are not in business anymore, it has sc stamps etc, let me take some photographs and send them over. - Anonymous by private email 2016/07/23
Reply: how to find and check the labels affixed to the structure, check with the labeling agency
Virtually every modular building construction company in North America builds their products to meet all of the state codes where they can imagine their building will end-up. Take a look at the data tags on your building. Send me some sharp photos of the data tag and a couple of the whole building and I can comment further. [Done, shown here - Ed. ]
Check for one or more industry / agency / manufacturing certifying labels that for any modular home or office will identify at least:
- The manufacturer of the modular office or home
- The modular home or office model, manufacturing date, and serial number
- A building code compliance certification agency
Depending on the age and type of modular structure, the identifying labels are usually found in or at the main electrical panel, under the main or kitchen sink affixed to a cabinet door, and/or on a weatherproof data tag riveted to one end of the structure near ground level and near a corner.
Then give a call to the manufacturer of your building if they are still in business. Give them the same data tag information: model number, serial number, etc. and ask them what codes their product meets.
When the manufacturer of your modular structure has disappeared, don't give up: you may still be able to obtain documentation of the building codes with which your building complies by contacting the original certifying agency.
Radco who certified your modular building is still in business even though the original manufacturer, Triple A Modular Buildings, Inc., has disappeared: see this ASTM citation for Radco
http://www.astm.org/LABS/filtrexx40.cgi?+-P+ACCTNO+87150+template.frm
and now check with the Radco company. They're based in California, but Radco has an office in your state:
- Radco, North Carolina Office, 340 Meadow Springs Road, Seagrove, North Carolina 27341 Tel: 336-879-4788, FAX: 336-879-2760 Website: http://www.radcoinc.com/
More about mobile home, modular home, manufactured home and modular office labels is
at MOBILE / MANUFACTURED HOME LABELS
Modifying Modular-Built Building Construction
Reader Question: is it OK to modify or remove modular home attic ceiling framing?
Can the protruding mating joints on the attic floor of modular home be safely trimmed down? Would like to level flooring for finishing of attic. - Anonymous, 22 July 2015
Reply:
I cannot say for sure if what you want to trim is safe or not - it depends on the amount. Trimming off 1/4" or even 1/2" of the upper surface of mating 2x lumber of the mating beam in the center of an attic is likely of no import.
For a greater difference or maybe even in all cases as it's easier and faster, I'd consider instead using some shims to level the surface before installing flooring. Use tapered wood shims (available at any building supplier) or left-over tapered wood siding if that's available.
Reader follow-up:
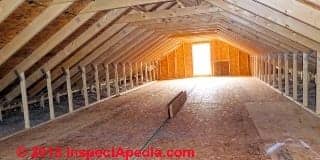 Thank you for response. I'm not sure I described the issue properly. I have a setup similar to the image here:
Thank you for response. I'm not sure I described the issue properly. I have a setup similar to the image here:
[Photo shown at left]
[Click to enlarge any image]
The existing flooring is significantly lower than the bulky joint in the middle.
Reply:
Anon
Your photo is a very different case from what I was describing. It appears to me that there is a raised header installed where that 2x lumber projects up into the attic.
If so it's probably spanning an open doorway or opening in a wall partition below.
If that is the case you definitely cannot remove or chop down that beam. Your options are to box it in and leave it alone or to hire a structural engineer to re-design a dropped beam in that location. I recommend the former.
...
Reader Comments, Questions & Answers About The Article Above
Below you will find questions and answers previously posted on this page at its page bottom reader comment box.
Reader Q&A - also see RECOMMENDED ARTICLES & FAQs
On 2023-02-08 by InspectApedia Publisher - pressures are usually "in" on a roof, towards the ridge
@Tim,
That's consistent with our guess that this damage happened at the time the sections were set.
As I noted before, pressures are usually "in" on a roof, towards the ridge.
As long as there are no signs of the home's walls bulging out at the wall top (where roof sits atop the front and rear walls) this isn't an urgent repair.
Still for better storm and wind damage resistance it'd make sense to add some structural connectors to tie those separated parts together.
On 2023-02-08 by Tim
@InspectApedia Publisher, Following up on the separation issue near the ridge. After finding photos of the separation taken about 2 1/2 years ago there has been no change.
A local experienced authority has seen poor workmanship like this when some modulars are set in place and the ridge cap is installed. The shingles and ridge vent are fine, with no cracks or moisture issues. The drywall throughout the home has minimal cracks.
It seems the ridge separation can be attributed to poor workmanship by the original contractor(s) back in 2007.
On 2023-01-30 by InspectApedia Publisher - problems can occur during the set of the sections onto the foundations
@Tim,
I've seen problems like this that can occur during the set of the sections onto the foundations.
As a very general rule, loads on roofs tend to push the framing from two roof slopes towards one another at the ridge.
If the building walls are not moving - say leaning out - and you're not seeing any ongoing movement (drywall cracks? ) repair may not be so urgent.
I am only guessing, as we have close to zero information and just one photo, but from what I see, I think this home was built using hinged roof trusses and used a roof whose hinged truss system, as shipped from the factory, left a gap of several feet at the ridge that was to be filled by a drop-in section. You can see what looks like thin power-nailer nails at some of the separation. Possibly the section was damaged during the setting of that "cap" at the ridge.
On 2023-01-30 by Tim
@InspectApedia Publisher
Thank you for your reply. We've only owned the home for two years and I believe the separation near the ridge has remained the same since we have been here. At the time of purchase a rather thorough inspection report did not note this issue unfortunately...not thorough enough.
The separation is gradual beginning about five rafters behind this photo (which should be turned 90 degrees CW). It would seem that the shingles and underlayment would be stressed above this separation? Perhaps we are fortunate there are no moisture problems yet.
In addition, I have learned much over the years on Inspectapedia and appreciate the site.
On 2023-01-30 by InspectApedia Publisher - 2007 Pennwest home separation at ridge
@Tim,
That looks like a significant amount of separation, perhaps more than a inch of movement and a hinged trust roof system.
From the extremely small amount of information in one photo it's not possible to diagnose the cause nor to understand the complete extent of effect of movement on the rest of the building, nor the history of movement.
For example we don't know whether this happened at the time that's a building sections were set or if it has happened later due to other stresses such as wind pressure.
So what's needed here is an experienced civil or a structural engineer who can take a look at the building to answer the questions of the cause of the movement and it's effect on the rest of the building and its mechanical systems.
I'm sorry but that's not something we can diagnose nor prescribe a repair for based on a photo alone, except to say that the amount of movement is serious. And worth pursuing.
On 2023-01-30 by Tim
We are second owners of a modular ranch home built by Pennwest homes in 2007. It is set on Superior walls. The marriage of the two sections appears good from the basement. At the north end of the attic, separation of the framing members has occurred near the ridge on the windward side only. A photo is attached showing the separation.
I am unable to get advice from the location the original buyer purchased the home from. I'd like advice as to how concerned I should be about this and how to keep this gap from expanding.
I don't want to rush into installing collar or rafter ties without good advice. There is a small modular "add on" beyond the north end of our home which has a bathroom and closet. The roof trusses are constructed differently over that "add on".
Any advice is appreciated.
On 2022-11-11 by InspectApedia (Editor) - what preparation must be done at my existing house before adding a manufactured- second floor?
@Anonymous,
You might start with the modular (manufactured) home company from whom you want to buy a second floor, to ask
what preparation must be done at my existing house before adding a manufactured- second floor?
That will be less costly than hiring a structural or civil engineer and is a good place to start.
**IF** your existing home was built to reasonably-recent building construction codes and standards, then its foundation and first floor framing may already be sufficient to serve as a base for a second floor,
but I'm unclear on the condition of your existing first floor: it sounds to me as if there will be
- an existing roof structure to remove
- a new roof structure to build over your 2nd floor addition
Keep in mind that the manufacturer of the modular sections will not know a thing about your home, how it is constructed, the condition of the structure, or what other site problems might be present, so you might still need to hire a local engineer or architect to examine your existing structure and to describe what prep work is needed.
On 2022-11-11 by Anonymous
I want to put a manufactured home over a first floor; where can I find resources about how to provide the support needed?
On 2022-02-13 by Inspectapedia Com Moderator - normal for there to be a marriage wall gap
@Ryan
It is normal for there to be a marriage wall gap at the topmost marriage-wall components, and that gap does not say anything about a reduced down-load on the two individual (front and rear) marriage wall partitions below that point.
The gap occurs in normal modular house setting because when the crane operator and set crew place each of the house sections onto the foundation, working from bottom-up, they set the first front and rear sections to butt against one another most-tightly at the bottom or floor-level of the structure.
As the house sections settle into place they then press together for the most-secure structure with the least disturbance over the life of the home.
In fact if we see that the marriage wall is butted tightly at the wall top and opened or gapped at the wall bottom we take that to be a sign of an in-experienced modular home set crew.
On 2022-02-13 by Ryan
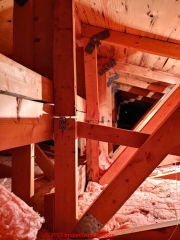 @Inspectapedia Com Moderator,
Thanks for the reply.
My house does have the hinged with knee wall. Where the knee wall is , there is a gap inbetween where it sits.. If there was that much of a load on it would it not be tightly pressed together?
@Inspectapedia Com Moderator,
Thanks for the reply.
My house does have the hinged with knee wall. Where the knee wall is , there is a gap inbetween where it sits.. If there was that much of a load on it would it not be tightly pressed together?
There would be much less load on this upper floor with only roof as well as snow load above than say if this was on the lower floor supporting the upper floor correct? If i was to do the 4 ply 2x12 it would be supported by 2ply 2x4 on each half of the house equalling 8 2x4 all together holding up the built up beam.
Directly under is the main beam that is supporting the entire house as well as bolted to hold together. The jack studs holding the built up beam load would be resting on that.
That being said would that load from above be transferred across the built up beam, down the jack studs, onto the main supporting beam then down the existing steel supports evenly?
On 2022-02-13 by Inspectapedia Com Moderator - the load carried by the beam is transferred to posts that support the beam ends
@Ryan,
I'm not a structural engineer nor do I have a bit of information about how your particular house is framed, so my framing opinion is but a general one:
A typical modular home uses a hinged truss roof design. When the upper segment of the front and back halves of the upper story of a four-section modular is raised a small knee-wall is put in place to hold that upper section in place. So unlike conventional framed roofs whose ridge board has little down-load, the hinged truss roof may pose a greater load on that marriage wall that extends down through the building to basement posts and footings.
If your home is in an area of snow, there is an additional live load on the roof as well.
For small residential framing questions the builder often has two options: hire a structural engineer ( some architects are up to the job too) to design the roof support - at a cost that might be several thousand dollars depending on where the building is located -
or
Grossly over-build, putting in 3 or 4 times what any possible design might actually require - at a cost that may run to hundreds rather than thousands of dollars.
You could, using approach #2, use a built-up 4/2x12 beam as you describe ,even a 2/2x12, or you might stop by your lumber supplier to ask about using a glulam beam of similar built-up dimensions that might be stronger and easier.
Keep in mind that the load carried by the beam is transferred to posts that support the beam ends, and that in turn has to be carried all the way to the earth to footings or foundation.
Bottom line, surely.
On 2022-02-13 by Ryan
I am trying to remove a 12' section of the marriage wall on the upper floor of my mod home. There is currently a 4' door opening with a single 2x10 header on each "half" of the home. I am planning on opening it up to 12' and adding a 2 ply 2x12 x12 header on each half equaling a total of a 4ply 2x12 holding that 12' opening.
There is only the roof above. Directly below is steel post supports every 8 feet holding up the main beam of the house.
Would the 4ply 2x12 be strong enough to span the 12' across the marriage walls with only roof above?
Thanks
On 2021-09-14 by inspectapedia.com.moderator - if house isn't set on foundation for a long time, will it settle or warp?
@Chris,
Provided that there are no water leaks into the building or its structure, and
provided that the home is sitting relatively level and flat - that is not being twisted - and not sitting directly on the ground, it should be ok.
To get beyond speculation, you could have the home inspected.
On 2021-09-12 by Chris
We had our modular home sitting on our site for 2 months and still not set on the foundation. It's a long story why but suffice it to say the dealer has been holding it all up. My question is should we be concerned with any structural issues like settling in a warped position, mold issues, etc?
On 2021-04-15 by (mod) - 1987 Patriot modular home wall sheathing question
@Doug Lawson, ok
On 2021-04-15 by Doug Lawson
I will get back with you as soon as I start the project along with pictures
On 2021-04-10 by (mod)
@Doug Lawson,
DO keep me posted and show us some photos of the damage if you can - one photo per comment;
And pay special attention to
- housewrap
- flashing
around windows and doors as that's probably the root cause of the rot you found, not simply the omission of sheathing.
On 2021-04-10 by Doug Lawson
Thanks for your help and information , we will be contacting our township as to our local laws and see where we get with this and worst case I'll be sheathing our walls in the near future so I can continue to replace the windows. No wonder the wood rotted out . Again thanks for the info.
On 2021-04-10 by (mod)
@Doug Lawson,
With the apology that it's your local code compliance inspector who's the final legal authority on code compliance for your Patriot modular home, yes, it can be permitted to build a home without structural sheathing across all of its wall surfaces; there will be at the very least cross-bracing at corners and other strategic points, or plywood in those locations.
On 2021-04-10 by Doug Lawson
I don't know if you can help or not. We have a 1987 Patriot modular home. We are attempting to replace a window and when I removed the drywall from around the frame I found that I had no outside wall sheathing but a real thin piece of silver board , not really a board more like paper and then the vinyl siding. I am attempting to find out if that is even to code or not, but I just wanted to find out if anyone else had the same problem.
On 2021-04-09 - by (mod) -
@Cathy, sorry, but no, I don't have a specific contractor referral. You might talk to some modular home install contractors in your area just by searching on that theme or term.I'd like to see a photo of the problem that your inspector pointed out. That might allow me to offer some useful comment.
On 2021-04-09 by Cathy
Have Modular home. Had inspector look at crawl space. Straps in crawl space are not in buckle. Need to replace. Do you know contractor who does this work? Live Eastern Shore, Md
On 2021-02-17 by (mod) - adding wood ceiling to a modular home with cathedral ceiling
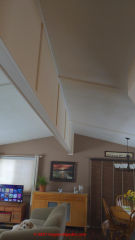 Jo
Jo
Your home manufacturer will have plans and specifications for your model,
or
you can
- use a stud finder to see the rafter or truss spacing
Usually when you've located two roof framing members - rafters or scissors trusses in your case, you'll find that the rest of the framing members will be on the same spacing - within a half inch or so;
What I do is use my stud finder to mark every rafter or truss chord center, then I snap a line down the ceiling, then as I nail up the lightweight wood paneling or boards I use those snapped chalk lines to mark where to nail.
But before starting the project I'd want to know how the roof is framed: conventional rafters probably have not trouble carrying weight of typical, thin, wood paneling;
On occasion, adding a load to the bottom chord trusses may be a problem - especially if your ceiling panels or boards are not light-weight.
You say there are no modular home data tags - I would look everywhere such as in the kitchen base cabinet at the sink (a common location for modular home data), at the electrical panel, under the floor sections viewed from the basement, etc.
On 2021-02-17 by Jo Burton
Our modular home was built in 1969. It has a vaulted ceiling with a 2 ft beam that runs the length.
We want to install wood to the ceiling but unsure if ceiling can withstand weight of the wood. Any way to find out if the ceiling was built with enough support.
No tags anywhere with serial numbers or builder info. It's a split entry .
On 2020-04-10 by (mod)
George
use the Add Image button so that I can see what we're discussing
On 2020-04-10 by George H Shaw
My new build has 9ft cielings ,but there is a support beam running throughout where the sections are connected..the support is approximately 2 feet lower than the cielings..the support beam ruins the open floor plan and the 9ft cielings i feel i have to look under the beam to see to the otherside..help!
On 2019-10-27 by (mod) - does a modular home have to be on a footing? - On-Frame vs Off-Frame Modular Homes
Modular homes are most often set on a concrete or concrete block foundation - or as you put it - cement footers. (I'm not sure what's meant by "abs")
The modular home foundation surrounds a crawl space or a basement;
But some modular home designs may be designed to be installed on piers.
Off Frame modular homes are shipped in sections (at least two) by placing the section on a steel frame that serves as a trailer to bring the home to the site; then the section is lifted by a crane and "set" onto a foundation.
Photo: an Off Frame modular home being lifted to set on a foundation - described at MODULAR CONSTRUCTION
On Frame modular homes made by some manufacturers (such as Clayton Homes) retain the steel frame or transportation "chassis" as a permanent part of the structure.
There may be"On Frame" modular homes that are designed to permit installation on piers. (Check with your home's manufacturer.)
Watch out not to confuse modular homes with "manufactured homes" a nice and more modern term for mobile home, doublewide, or trailer.
Most manufactured homes (mobile homes, trailers, etc) are set on piers and are constructed to be supported on a pier and beam system (along with anchors or tie downs for wind resistance).
See details at MODULAR HOME CONSTRUCTION - above on this page
On 2019-10-24 by Mary
Hi . I'm interested in purchasing a modular home. Does that have to be on cement footers or abs ?
This Q&A were posted originally
at DEFINITIONS of MOBILE HOME, DOUBLEWIDE, MODULAR, PANELIZED CONSTRUCTION
Comment: why is the red light on my septic pump on?
Joleene
The red light on any septic system pump or equipment is usually an alarm telling us that something's not working. But the exact meaning is device, brand, and model specific.
See details at SEPTIC PUMP ALARM SYSTEMS
Question: Modular Home Built in 2000 by – by Penn-Lyon homes
Charles Morrison (September 2019)
We have a Modular Home Built in 2000 by – by Penn-Lyon homes (no longer in Business) – I have a pop roof – with knee walls and rafter ties – But I am wondering how the 2 sides of the ridge joint are fastened together?
The roof was popped on site and all was completed in a day, I would think the just drove nails in – but I don’t see many of those. – I am thinking I should invest in some sort of hurricane straps. – Other than that The house has been great. 20 years in NJ and got thru Sandy without a scratch.
Reply:
Charles
Perhaps you can attach some photos of the roof framing as viewed from the attic so that we can see your exact situation and I can comment further.
Typically when the modular is set, the hinged roof is raised and a knee-wall lifted up and nailed in place: the top plate of the kneewall is nailed to each rafter, down into the plate from each rafter side. On some homes an additional section of roof is set in place - one edge on the kneewall top the other, including a double ridge board, abutting the facing roof section and nailed together, down to the kneewall and ridge to ridge; then the few remaining shingles are nailed in place and perhaps a ridge vent.
Question: Double-wide mobile home with no insulation?
Do these come pre trimmed in the inside? Or do I have to pull them off and insulate underneath them? Im renting and its costing me 600 a month to heat. I don't think the renters insulated it at all. I pull a piece of trim from around the slider door and no insulation there. The pipes, no caulk or anything. I can throw a penny down to the ground from the bath pipes. It is a double wide. The house has a gap in the floor where it looks like the house is coming apart. I can stick a long needle rite threw it to the ground. - Kevin 8/13/12
Do Double wide Mobile come pre trimmed to the sellers in the inside? Or do the businesses that sell them have to have to pull them off and insulate underneath them? I'm renting a 2004 and its costing me $500-$600 a month to heat. I don't think the renters insulated it at all. I pulled a piece of trim from around the slider door and no insulation there. I put my hand underneath the cement foundation and the floor. No insulation there as well.
The heat comes out semi cold. It only has a 56000 BTU heater and is new. But.. This seems low for a 40X60 or 40X70 Im not sure which one this is. But it runs for house trying to get the house warm. The dishwasher water freezes in the inside of it during the winter. I tried pulling it out to see why. But its hooked in. Cold air rushes from the light sockets to where it blows a lighter out. I came from a 3 story victory. So I know little about pre-manufactured homes. The pipes, no caulk or anything. I can throw a penny down to the ground from the bath pipes. I have caulked around it now.
The house has now formed a gap in the floor where it looks like the house is coming apart. I can stick a long needle rite threw the carpet it to the ground. Is the house just settling? Also the electric is $300-to $400 a month. The light bulbs flash like a strobe light all the time. They had a 12,000 volt cow fence hooked and water for their 50 head of cows in when we got here. After paying for that (unknowingly) for 6-8 months I realized that it was hooked in.
When I turn off the electric to the house. The fence and water would turned off. So they put in a separate pole. But the lights still flicker and the fuse box blows fuses all the time (for no reason) like if I have the washer on. I have two small girls. The renters say this is all normal. - Computer Geekz - 8/13/12
Reply:
In order to sort out the question of what are common construction practices and what is usually included or not with a manufactured home, we first need to get a couple of confusing terms straightened out.
You have posted a question about double-wide mobile home construction here in an article on modular construction
In a separate article that defines modulars, factory built homes, mobile homes, doublewides,
DEFINITIONS of Mobile Home, Doublewide, Modular, Panelized Construction, we give details about the differences in these types of construction.
Double-wides, caravans, trailers and mobile homes are not built using the same structural materials, codes, standards as the modular homes discussed in the article above.
Details about double-wide homes and mobile homes are discussed separately
at MOBILE HOMES, DOUBLEWIDES, TRAILERS.
There in the Mobile Homes FAQs section we include your original question along with detailed answers.
Question: What building codes regulate the construction of modular homes
Does a modular home or factory built home made in another state or province have to meet local state, provincial or other building codes?
Reply:
A modular home is built using conventional 2x4 or 2x6 wood framing much like a stick built house, but it is constructed in several sections that are then trailered to a building site, set upon a conventional building foundation or slab, and fastened together there. The floor of each section is built strong enough to be placed on a temporary trailer for transport to the building site where the trailer chassis is removed prior to assembly of each section.
Building codes and standards for modulars are essentially the same as for a stick-built residential home. Even when the modular home is built in a different state from which it is to be assembled, the home must comply with state building codes.
In fact because modular home manufacturers want to be able to ship their models to multiple states or provinces, often the units are constructed to meet the most stringent code requirements of the various states/provinces served - a condition that means a modular home might exceed local building code requirements.
Question: modular home roof ventilation plus plumbing not vented outside SNAFU leads to mold contamination
9/12/2014 Dan said:
We bought a used 1995 modular home in 2005 that consists of one middle pod (10 ft ceilings) and two side pods (8 foot ceilings). The roofline is 4/12 pitch. When you enter the attic space up to the middle pod (which is overlaid with metal sheeting) you can see all the way to the other end. However, in order to get from the middle pod to the side pods, you have to crawl through a small opening that was cut out by one of the workers.
Everywhere else there is a wall of plywood that separates the lower section (side pods) from the upper (middle pod).
I did not think much of it until we found out that the lower sections now have mold growing on the underside of the plywood for the roof. A mold inspector told us that this plywood was preventing air from circulating. In short, he said that the eave vents have no way of circulating air with the middle pod's roof vents. My question: What is the purpose of the plywood? Should it have been removed?
During this discovery, we found out that a sewer vent, and two other air vents were never vented out through the roof. In other words, the vents were exhausting warm air into the attic. The mold inspector commented that the combination of these two failures brought on the mold which is now making my family sick. 2nd question: What can I do about this huge problem we now face?
Reply:
What a mess. Under a 4/12 roof the accessible area under the lower slopes is very limited - too limited to think about adequate cleaning & insulation replacement from inside the attic space.
That leaves two approaches: tear off all of the roof, remove all insulation, clean and seal all surfaces, re-insulate, re-roof,
or
Tear down ceilings indoors and do the same job from inside.
The second approach is more disruptive to the occupied interior and increases the risk of cross contamination and thus the need for still more indoor HEPA vacuum cleaning and wiping.
Normally I oppose heroic, expensive roof tearoffs to address attic mold as not being justified. But I would not want to leave a large problematic mold reservoir in a building: indeed air movement can move "backwards" down into a structure in some conditions.
I would first do some careful sampling of the molds present: on plywood, in insulation (by vacuum testing) and on the attic side of ceiling drywall. If none of the molds found are highly mobile - highly harmful (e.g. if it's just some simple Cladosporium) I might do nothing except fix the venting. Otherwise, I'd consider the remediation I outlined above.
The plywood was doubtless in place to enclose and protect the structure during transport.
Leaving it in place indeed blocks the proper roof ventilation.
Failure to vent plumbing vents to outdoors is a site set-crew SNAFU which is another example of why modular companies often want their own crews to set the house. Modulars encourage construction by builders who don't know enough about building.
Tell me the state where you are located and the brand and model of your home and I can research this further.
Kudos to your home inspector.
Question: roof connections on modular homes
(Feb 10, 2015) L Stokes said:
Our modular was built in 1971. The crawl space looks to have a lot of metal vs wood. Was the roof solely attached by tabs wrapped around the metal and then stapled to the plywood? It seems to have weathered very well all these years!
Thanks!
Reply:
L Stokes
Please use our email found at the CONTACT link at page bottom to send me some photos as I'm not clear what we're discussing. I don't know how in a crawl space (under a building) we are seeing roof construction details.
Some modulars have hinged roof trusses or rafters that are erected after each top floor section is set. And wood roof trusses may be assembled using steel plates. And trusses or rafters may be secured to the building wall top plate using steel hurricane ties. But I can only guess from just your note.
On 2019-07-03 by (mod) - How long does it take for an engineer to draw up blue prints for a modular home
Thanks for the interesting question. Sorry to say I can't give a sensible answer. Typically modular home already has plans and assembly instructions.
So you wouldn't need an engineer to draw those again. You might need a foundation plan and you may need a plan for on-site facility such as a septic system with bringing univ Water and Sewer out and Electric in Etc. I suspect that the total amount of time is small compared with how long you'll wait for the engineer to get to the work. Or architect.
On 2019-06-26 by Mayra Morales
How long does it take for an engineer to draw up blue prints for a modular home and have a building permit?
On 2018-03-19 by (mod) -
Anon
You're quite correct that GFCI protected receptacles are required in those locations. But that protection can be provided from two other locations such that you won't see the classic GFCI receptacle with black and red reset and test buttons in the bath:
1. A GFCI circuit breaker in the electrical panel
2. A GFCI receptacle placed electrically upstream in the wiring to the bath or laundry receptacle, perhaps in another area such as another bath or in a garage.
By using an independent GFCI Test Device that plugs into the receptacle and provides test buttons you can confirm that the laundry or bath receptacle is both correctly wired and GFCI protected. See AFCI GFCI TESTING & SAFETY inspectapedia.com/electric/GFCI_Inspection_Safety.php where we describe using a tester like the one I show below
IMAGE LOST by older version of Comments code - now fixed. Please re-post the image if you can. Sorry. Mod.
On 2018-03-19 by Anonymous
I've been looking (2018) at NEW modular homes and keep NOT finding the GFI plugs in bathrooms and laundry rooms. I thought it was required that all wet areas have the GFI wall warts. I continue to mention these and am told I have to hire an electrician to make the changes. That tells me the homes are NOT being inspected or quality is love.
On 2018-03-11 by (mod) -
Cook
Manufactured homes whose frame is integral with a chassis used for transport will keep that chassis but wheels are removed and the frame is set on piers, is skirted, tied down, etc.
Modular homes transported on trailers are lifted off of the trailer and set onto a foundation. The trailers are re-used.
On 2018-03-11 by Anonymous
Thanks for the response! WIth our roof - there is a piece of wood perpendicular to the soffit - above our knee wall. I think it was from a roof section that had to be lifted into place when they built our home. It is similar to one of the photos on this website showing how you can tell a home is modular construction.
Right now, our attic is unfinished so there is a way for the air to get from the soffit to the ridge vent. We want to finish the attic (its huge as we have a cape cod style home) but once we add the insulation between the joists and add the ceiling it will block the air flow - I was just wondering what people to do to insulate and not block the air. Any help is appreicated!
On 2018-01-20 by Cook
Decision: should the steel transport trailers be removed or keep them under the modular home for extra support. Because of being near water and sandy soil, it will be sitting on cement blocks 4 feet off the ground.
On 2018-01-07 by (mod) - What is the proper way to insulate and ventilate the second story of a modular home
Lindsay
Normally rafters run from ridge to eaves or soffit, giving an air path from eaves or soffit up to the ridge. As long as sufficient space is left between the top of the insulation and the under-side of the roof decking (say 2") and there are soffit intake openings along the eaves and outlet along the ridge, venting should work.
On 2018-01-07 by Lindsay
What is the proper way to insulate and ventilate the second story of a modular home when it is being finished? I.E. how can you get air flow around the area of the roof that was set into place (the framing would block air flow from the soffets to ridge vents once ceilings are in place.
On 2017-10-29 by Anonymous
How convenient, you buy a company, and then lose all of their product plans and descriptions, hoping thereby to avoid any liability. You made ever find some other owner who has plans on file. Try searching with the model number.
On 2017-10-28 by Terry Royce
Does anyone know who was the certifier for "Nanticoke Modular Homes" we just bought a modular in Delaware. Nanticoke was bought by Baruch, and Baruch does not claim to have any of the plans on the Nanticoke homes.
We are looking to remove the wall in the middle between the two halves on the first floor so if anyone has any info that would be helfpul.
troyce1 at gmail d0t com
On 2017-06-22 by Matt Goodell
I am trying to buy a particular house and there is some confusion as to whether it is modular or manufactured. The building permit was granted in March of 1976, so it is ambiguous as to whether it is affected by the Mobile Home Construction and Safety Standards Act. There are no HUD tags to be found and no reference to HUD on the data plate. I have looked at every document that the town and county has on file and there is no mention one way or another about what type of structure it is. Do you have any suggestions?
On 2016-12-13 by Anonymous
Are there credit attic spaces to get up into the attic some modular trailers double wides
...
Continue reading at PANELIZED CONSTRUCTION or select a topic from the closely-related articles below, or see the complete ARTICLE INDEX.
Or see these
Recommended Articles
- DEFINITIONS of MOBILE HOME, DOUBLEWIDE, MODULAR, PANELIZED CONSTRUCTION
- FRAMING METHODS, AGE, TYPES
- KIT HOMES, Aladdin, Sears, Wards, Others
- MOBILE HOMES, DOUBLEWIDES, TRAILERS - home
- MODULAR CONSTRUCTION METHODS
Suggested citation for this web page
MODULAR HOME CONSTRUCTION at InspectApedia.com - online encyclopedia of building & environmental inspection, testing, diagnosis, repair, & problem prevention advice.
Or see this
INDEX to RELATED ARTICLES: ARTICLE INDEX to MANUFACTURED & MOBILE HOMES
Or use the SEARCH BOX found below to Ask a Question or Search InspectApedia
Or see
INDEX to RELATED ARTICLES: ARTICLE INDEX to BUILDING ARCHITECTURE
Or use the SEARCH BOX found below to Ask a Question or Search InspectApedia
Ask a Question or Search InspectApedia
Try the search box just below, or if you prefer, post a question or comment in the Comments box below and we will respond promptly.
Search the InspectApedia website
Note: appearance of your Comment below may be delayed: if your comment contains an image, photograph, web link, or text that looks to the software as if it might be a web link, your posting will appear after it has been approved by a moderator. Apologies for the delay.
Only one image can be added per comment but you can post as many comments, and therefore images, as you like.
You will not receive a notification when a response to your question has been posted.
Please bookmark this page to make it easy for you to check back for our response.
IF above you see "Comment Form is loading comments..." then COMMENT BOX - countable.ca / bawkbox.com IS NOT WORKING.
In any case you are welcome to send an email directly to us at InspectApedia.com at editor@inspectApedia.com
We'll reply to you directly. Please help us help you by noting, in your email, the URL of the InspectApedia page where you wanted to comment.
Citations & References
In addition to any citations in the article above, a full list is available on request.
- Dov Ber Kahn, a home inspector in Rockland County, NY has contributed photographs of various building features. Mr. Kahn is a licensed home inspector in New York and New Jersey, and can be reached at Website: Kahnbhomeinspectors, Tel: 845-445-8234, Email: kdovber@googlemail.com
- [1] Section 184 Indian Home Loan Guarantee Program, U.S. Department of Housing & Urban Development, web search 1/5/2012, original source: portal.hud.gov/hudportal/HUD?src=/program_offices/public_indian_housing/ih/homeownership/184 - Quoting:
The Section 184 Indian Home Loan Guarantee Program is a home mortgage specifically designed for American Indian and Alaska Native families, Alaska Villages, Tribes, or Tribally Designated Housing Entities. Section 184 loans can be used, both on and off native lands, for new construction, rehabilitation, purchase of an existing home, or refinance.
Also see Freddie Mac & Fannie Mae - [2] Native American Housing Loan Guarantee Program HUD Section 184 Loans At A Glance, FannieMae, web search 1/5/12, original source: efanniemae.com/sf/mortgageproducts/pdf/section184aag.pdf
- [14] Mobile Home Inspection Checklist, Florida, Town of Lady Lake Building Department
- [15] Thanks to home inspector Peter Bennett for eagle-eye editing assistance regarding spelling at this web article series. Little Silver, NJ 07739 Office 732-758-9887 Fax 732-758-8993 Cell 732-245-9817 afullhouseinspectionco@gmail.com
- [16] Wikipedia Web: https://www.wikipedia.org/ provided background information about some topics discussed at this website provided this citation is also found in the same article along with a " retrieved on" date. NOTE: because Wikipedia entries are fluid and can be amended in real time, we cite the retrieval date of Wikipedia citations and we do not assert that the information found there is necessarily authoritative. - Entry on Mobile Homes, original source: http://en.wikipedia.org/wiki/Mobile_home#Regulation, retrieved 8/14/2012
- Our recommended books about building & mechanical systems design, inspection, problem diagnosis, and repair, and about indoor environment and IAQ testing, diagnosis, and cleanup are at the InspectAPedia Bookstore. Also see our Book Reviews - InspectAPedia.
- Best Practices Guide to Residential Construction, by Steven Bliss. John Wiley & Sons, 2006. ISBN-10: 0471648361, ISBN-13: 978-0471648369, Hardcover: 320 pages, available from Amazon.com and also Wiley.com. See our book review of this publication.
- In addition to citations & references found in this article, see the research citations given at the end of the related articles found at our suggested
CONTINUE READING or RECOMMENDED ARTICLES.
- Carson, Dunlop & Associates Ltd., 120 Carlton Street Suite 407, Toronto ON M5A 4K2. Tel: (416) 964-9415 1-800-268-7070 Email: info@carsondunlop.com. Alan Carson is a past president of ASHI, the American Society of Home Inspectors.
Thanks to Alan Carson and Bob Dunlop, for permission for InspectAPedia to use text excerpts from The HOME REFERENCE BOOK - the Encyclopedia of Homes and to use illustrations from The ILLUSTRATED HOME .
Carson Dunlop Associates provides extensive home inspection education and report writing material. In gratitude we provide links to tsome Carson Dunlop Associates products and services.


