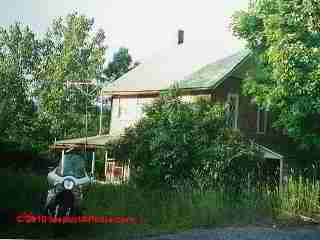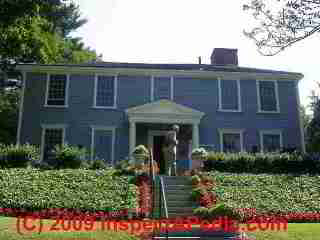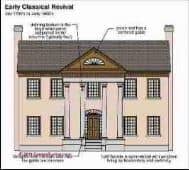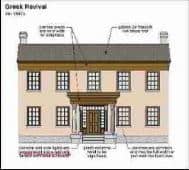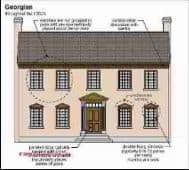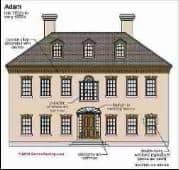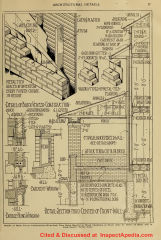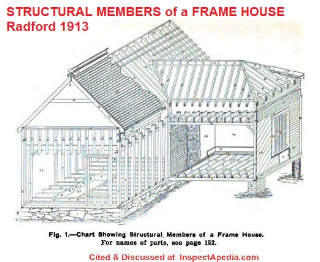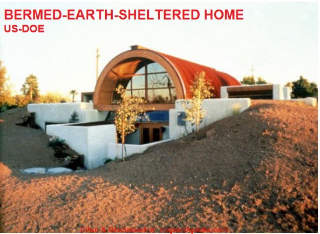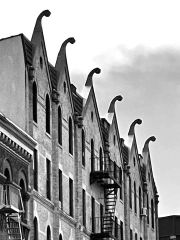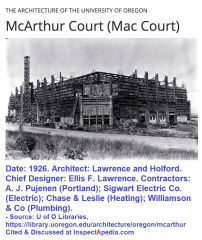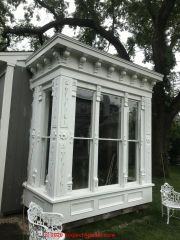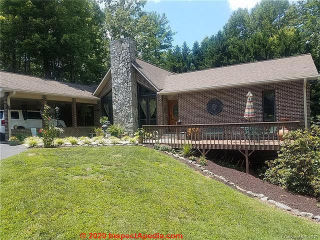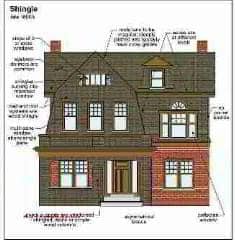 Architecture: Building Types & Component Identification Guide
Architecture: Building Types & Component Identification Guide
Home Page & Article Index
- POST a QUESTION or COMMENT about how to identify the architectural style of buildings and building components
Architectural Styles, Features, Components, home page and index to key articles. Here is an easy photo guide that shows how to recognize common residential building architectural styles, roof shapes and styles, window types and systems.
We present a series of drawings and photographs to assist in recognition and naming of building architectural styles, roof shapes, window types, and other building features.
We also recognize that not every building fits a perfect textbook name or class, building are rarely constructed to a single pure architectural style.
Rather, architectural elements are often mixed, mashed, and sometimes, like the house shown in our page top photo, lost entirely. Page top image courtesy of Carson Dunlop Associates, a Toronto home inspection, education & report writing tool company [ carsondunlop.com ].
InspectAPedia tolerates no conflicts of interest. We have no relationship with advertisers, products, or services discussed at this website.
- Daniel Friedman, Publisher/Editor/Author - See WHO ARE WE?
A Quick Drawing & Photo Guide to Building Architectural Styles
After inspecting the FOUNDATION hidden below that structure where we saw some interesting foundatiion damage and bulging and a forest of attempts at reinforcement we named this building "country-collapsing style".
We left our old beemer safely out of reach of this country-collapsing structure.Below we provide a table of building architectural styles with links to drawings and photographs illustrating each.
Additional examples of architectural styles are at the links shown below
Photo & Sketches of Building Architectural Styles
[Click to enlarge any image]
As the Georgian style Daniel Vose house (today called the Suffolk Resolves house) (1774) shows, in actual practice the architecture of even important, historic homes may be complicated than the archetype illustrations of architectural types below.
The Suffolk Resolves house was actually joined from two earlier homes, and later completely relocated to its present location in Milton MA.
Here is ANOTHER VIEW [Image file] of this home from the rear right. Details including photographs of the home cut apart and being relocated are
in MILTON ARCHITECTURE found listed in our bibliography of FIELD GUIDES TO NORTH AMERICAN HOUSE ARCHITECTURE .
The illustrations of building architectural types shown below are provided courtesy of Carson Dunlop Associates, a regular contributor to InspectAPedia.com.
Names of the architectural styles below may include a live link to additional photo examples of each style.
Links in the text below display photographic examples of each architectural style of building. [Click to enlarge any image]
In order the four sketches above illustrate Early Classical Revival, Greek Revival, GEORGIAN ADAMS Style [Image] (First Bank of Hudson, Hudson NY 1809) Architecture
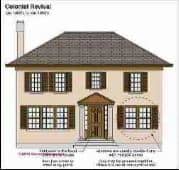
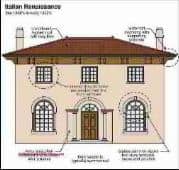
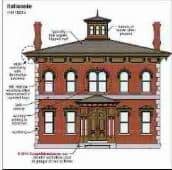
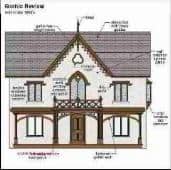
In order the four sketches above illustrate (click to enlarge) Colonial Revival, ITALIAN RENAISSANCE ( [Image] remuddled, in Hudson NY), ITALIANATE [Image] (Hudson NY), GOTHIC-REVIVAL [Image] (Justin Morrill Smith Homestead, VT 1840) style architecture.
Thanks to reader Zora who pointed out that while Italian Renaissance style buildings in the U.S. are often dated from the 18th to early 19th Century, such as our buildings in Hudson NY first settled by Europeans in the early 18th century, in Europe the true Italian Renaissance began in the 14th century (Trecento period) and extended into the 17th century, well before any whaling ships were fitted in Hudson NY.
Also see this simple COLONIAL [Image] style architecture (Hudson NY, described as "early Victorian" 1860).
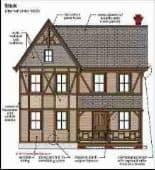
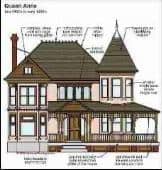
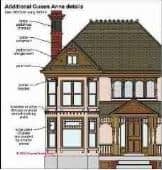
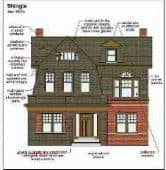
In order the four sketches above illustrate (click to enlarge) Stick style architecture, Queen Anne, Additional Queen Anne details, Shingle style architecture.
Also see this NEO-VICTORIAN [Image] home, ca 1900 Poughkeepsie, NY restored by the website editor (DF), and this MID-VICTORIAN CAST IRON PANELS [Image] home, 1875, Hudson NY.
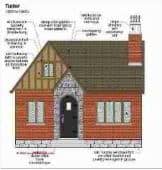
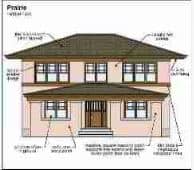
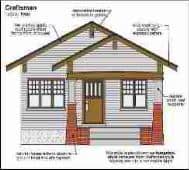
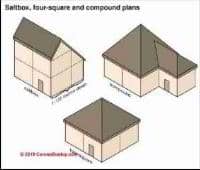
In order the four sketches above illustrate (click to enlarge) Tudor style (also see TUDOR REVIVAL, Williams Faculty Apartments, Vassar College), PRARIE SCHOOL [Image] (Vassar campus), CRAFTSMAN STYLE [Image] (Poughkeepsie NY) & Salt Box design architecture.
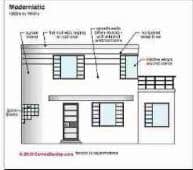
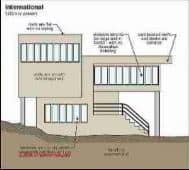
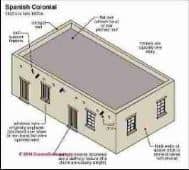
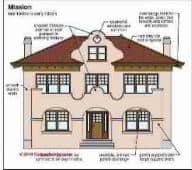
In order the four sketches above illustrate (click to enlarge) MODERNISTIC architectural style [Image] (Vassar College campus), INTERNATIONAL STYLE [Image] architecture (example: Seeley G. Mudd Chemistry Building, [Image] Perry Dean Rogers, architect, Vassar College), Spanish Colonial, Mission architectural styles.
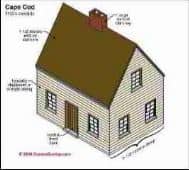
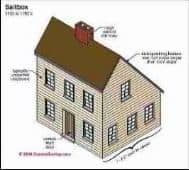
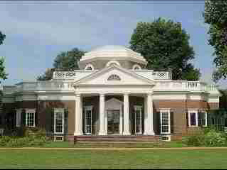
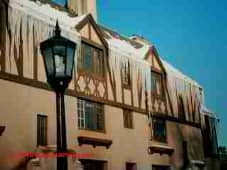
In order the four sketches above illustrate (click to enlarge) CAPE COD [Image] (Poughkeepsie NY), Saltbox architectural style, PALLADIAN ARCHITECTURAL style [Image] (Monticello, VA), Tudor Revival Williams Faculty Apartments [Image] Vassar College, Poughkeepsie, NY - regrettably, in 2021 scheduled to be demolished to make room for a parking lot sought by the Trustees.)
See ROOFS & ARCHITECTURAL STYLES - Photo Guide for a table of roof shapes, pitches, and associated architectural styles
Also see this little SKETCH of ARCHITECTURAL STYLES [image file] that includes more examples some of the architectural styles above and adds the Mansardic style
Field Guides to Building & House Architecture
- Association for Preservation Technology International 3085 Stevenson Drive, Suite 200 Springfield, IL 62703 Tel: 217-529-9039 Fax: 217-529-9120 Email: info@apti.org , Website: https://www.apti.org/
- Association for Preservation Technology,, Building Technology Heritage Library (Web: https://archive.org/details/buildingtechnologyheritagelibrary ) , produced by the Association for Preservation Technology, is a superb resource for old building researchers, owners, or restorers. website: https://archive.org/details/buildingtechnologyheritagelibrary
This library offers large collection of books (over 8000 in July of 2016), catalogs and other documents that are provided free to the public in a variety of electronic forms such as in PDF format or as .epub documents. The collection includes documents that are rarely found in other libraries nor in other online collections for preservationists.
Excerpt:
The Building Technology Heritage Library (BTHL) is primarily a collection of American and Canadian, pre-1964 architectural trade catalogs, house plan books and technical building guides.
Trade catalogs are an important primary source to document past design and construction practices. These materials can aid in the preservation and conservation of older structures as well as other research goals.
About the Building Technology Heritage Library The BTHL contains materials from various private and institutional collections. These materials are rarely available in most architectural and professional libraries.
Note: On the home page for each item, there is a section as the bottom called "Reviews" It will list previous comments or ask "Be the first person to write a review." Please comment about items, as this helps the library and association better understand their users.
Special thanks to Mike Jackson, FAIA American architect and InspectApedia reader for suggesting this superb resource. Mr. Jackson can be contacted by email at arch419@aol.com - Foley, Mary Mix, The American House, Harper Colophon Books, ISBN-0-060090831-9, ISBN-10: 0060112964 ISBN-13: 978-0060112967 1980, has been a guide we have found useful for recognizing house architectural styles
- Dutch Houses in the Hudson Valley (NY) Before 1776 (New Paltz area for example), Dover Publications; Re Issue edition (1965) ASIN: B0006BNAD2
- Glazier, Richard, A Manual of Historic Ornament, 4th ed., ASIN: B001MSZHUC (available used)
- Kuehn, Dan Frank, Mongolian Cloud Houses, How to Make a Yurt and Live Comfortably, , Shelter Publications 2006 ISBN-10: 0936070390 ISBN-13: 978-0936070391
"Written for those interested in alternative lifestyles, outdoor living, camping, and do-it-yourself projects, this lively, informative book recounts the author's experiences building his first yurt. Dan Frank Kuehn carefully guides readers through every step of the creation of a 13' round by 10' tall model.
He covers .. the poles and lattice that form the basic structure, to the plusses and minuses of various materials, to the distinctive willow smokehole. This updated edition highlights new building techniques and contains detailed lists of commercial yurt manufacturers, tools, and materials." - McAlester, Virginia & Lee, A Field Guide to American Houses, (1984) ISBN-10: 0394739698 ISBN-13: 978-0394739694 includes a pictorial key and glossary to these architectural styles:
Folk Houses, Native American Houses (U.S.), Pre-Railroad houses, National Architectural Styles (U.S.), Colonial Houses (1600-1820), Postmedieval English, Dutch Colonial, French Colonial, Spanish Colonial, Georgian, Adam, Early Classical Revival, Romantic Houses (1820-1880), Greek Revival style architecture, Gothic Revival style architecture, Italianate style architecture, Exotic Revivals style architecture, Octagon houses, Victorian style architecture Houses (1860-1900), Second Empire style architecture, Stick style architecture, Queen Anne style architecture, Shingle style architecture, Richardsonian Romanesque style architecture, Folk Victorian style architecture, Eclectic Houses (1880-1940), Anglo-American style architecture, English style architecture, and French Period Houses, Colonial Revival style architecture, Neoclassical style architecture, Tudor style architecture, Chateauesque style architecture, Beaux Arts style architecture, French Eclectic style architecture, Mediterranean Period Houses style architecture, Italian Renaissance style architecture, Mission style architecture, Spanish Eclectic style architecture, Monterey style architecture, Pueblo Revival style architecture, Modern Houses including Prairie style architecture, Craftsman style architecture, Modernistic style architecture, International style architecture, and American Houses Since 1940: Modern style architecture & Neoeclectic style architecture as well as unusual houses such as Mongolian Cloud (photo, Kuehn) houses and Underground Houses (photo, Roy). - Milton Architecture (MA) (Images of America)(Paperback), Anthony M. Sammarco (Author), Paul Buchanan (Author), Arcadia Publishing (December 2, 2000) ISBN-10: 0738504963 ISBN-13: 978-0738504964 discusses the history of the Suffolk Resolves house and other historic homes in the Milton Massachusetts area
- Nelson, Lee H., FAIA, ARCHITECTURAL CHARACTER—IDENTIFYING THE VISUAL ASPECTS OF HISTORIC BUILDINGS AS AN AID TO PRESERVING THEIR CHARACTER [PDF]
U.S. National Park Service, Preservation Briefs No. 17, September 1988, retrieved 202/10/02, original source: https://www.nps.gov/tps/how-to-preserve/briefs/17-architectural-character.htm - NPS, Preservation Briefs, U.S. National Park Service, U.S. Department of the Interior, website: https://www.nps.gov/tps/how-to-preserve/briefs.htm
Website excerpt:
Preservation Briefs provide information on preserving, rehabilitating, and restoring historic buildings. These NPS Publications help historic building owners recognize and resolve common problems prior to work.
The briefs are especially useful to Historic Preservation Tax Incentives Program applicants because they recommend methods and approaches for rehabilitating historic buildings that are consistent with their historic character. - NPS, Preservation Tech Notes, U.S. National Park Service, U.S. Department of the Interior, website: https://www.nps.gov/tps/how-to-preserve/tech-notes.htm
Website excerpt:
Preservation Tech Notes provide practical information on traditional practices and innovative techniques for successfully maintaining and preserving cultural resources.
Above: brick veneer construction details from Radford's Architectural Details, p. 17 - cited below. [Click to enlarge any image]
- Radford, William A., ARCHITECTURAL DETAILS for EVERY TYPE OF BUILDING [PDF] (1925) For Contractors, Builders, Lumber Deaiers, Mill Men, Draftsmen, Architects, Wm. A Radford, Radford Architectural Company, Chicago, Ill., copy from the National Trust for Historic Preservation Library of the University of Maryland, College Park, MD.
Complete text except that we removed a few blank pages to improve downloading speed.
William A. Radford, President of the Radford Architectural Co.; Editor-in-Chief "American Builder" and "Farm Mechanics"; Publisher "Radford's Cyclopedia of Construction" in twelve volumes; "Radford's Estimating & Contracting"; "Details of Building Construction"; "Guaranteed Build-Plans", Etc., Etc. . Excerpt from Foreward:
THIS present volume is intended to supplement our well-known collection of building details, entitled "Radford's Portfolio of Details of. Building Construction," which was first issued in 1912 and has since run thru many editions.
All of the plates in the present series are new—not duplicating at all the earlier work. They present many of the modern ideas, that have come to the front during the past ten years.
This collection of details is offered with the expectation and hope that it Avill be of great practical utility to carpenters, builders, mill men, lumber dealers, draftsmen and architects.
The aim has been to make it a complete manual of modern building practice, all points being made clear and understandable by means of the working drawing—the language of the blue print and the universal language of the building trades.
This book is a collection of plates, accurately drawn by skilled draftsmen, showing clearly the details of modern building construction and finish. Brief explanatory text accompanies each plate, calling attention to some of the points illustrated.
The drawings themselves, however, are of first importance and should be carefully studied. More helpful ideas and exact information are contained in a single one of these plates of details than could be crowded into a whole chapter of ordinary descriptive text.
Details are given showing the framing and construction of residences of every type—frame houses, brick houses, brick veneer houses, stucco houses, etc. Also every popular and attractive stj'le of interior trim is fully detailed.
Special ideas are presented for the appropriate interior finish for every room or part of the house. These ideas are worked out complete, the drawings showing both the arrangement of the room and all the interior trim, including built-in features, fully detailed. - Radford, William A., Ed., Radford's CEMENT CONSTRUCTION in CYCLOPEDIA of CONSTRUCTION - CARPENTRY, BUILDING and ARCHITECTURE [PDF] (1909) 236pp. The Radford Architectural Company, Chicago, Ill.,
Note: this is a large 45MB PDF, complete text except that we removed a few blank pages to improve downloading speed.
A general reference work on modern building materials and methods and their practical appliication to all forms of construction in Wood, Stone, Brick.,Steel, and Concrete;
Including also such allied branches of the structural field as Heating and Ventilating. Plumbing, Electric Wiring, Painting, Contracts, Specifications, Estimating, Structural Drafting, etc., based on the practical experience of a large staff of experts in actual construction work.
Illustrated. Twelve Volumes.
- Radford, William A., Ed., Radford's ESTIMATING & CONTRACTING [PDF] (1913) Radford Architectural Company, Chicago, IL., copy from the Library of the University of Wisconsin.
Up-to-date methods for rapid, systematic, and accurate calculation of costs of all types and details of building construction, together with quotations of ordinary prices for labor and materials, standard schedules and forms, labor-saving tables and other data useful to the building trade. Illustrated. - Underground Houses, How to Build A Low-Cost Home, Robert L. Roy, Sterling; illustrated edition edition (December 31, 1994), ISBN-10: 0806907282 ISBN-13: 978-0806907284
According to Roy, underground or `earth-sheltered' houses are unexpectedly livable. Judging by his book's attractive pictures, that's easy to believe.
The house he bases his point-by-point guide on is indeed a showplace. Its homey touches are just that, though, and Roy's main concern is creating such a house, from drawing up the plans to surveying the site to the actual building.
Roy's instruction is insightful and comprehensive....Throughout, he covers construction and installation details that are extremely important for nonprofessionals brave enough to undertake building their own homes."
- US DOE, EARTH SHELTERED HOMES [PDF] U.S. DOE: DOE describes two basic types of earth sheltered homes: underground homes and bermed homes (banked with earth).
- Updated link 2022/10/02 https://www.energy.gov/energysaver/efficient-earth-sheltered-homes
- Designing Underground Earth-Sheltered Homes
When an entire earth-sheltered house is built below grade or completely underground, it's called an underground structure. The atrium or courtyard design can accommodate an underground, earth-sheltered house.
Atrium or Courtyard Design
An earth-covered dwelling may have as little as 6–8 inches (0.2 meters) of sod or as much as 9 feet (2.7 meters) of earth covering the structure. An atrium design offers an open feeling because it has four walls that give exposure to daylight. This design uses a subgrade open area as the entry and focal point of the house. |
The house is built completely below ground on a flat site, and the major living spaces surround a central outdoor courtyard. The windows and glass doors that are on the exposed walls facing the atrium provide light, solar heat, outside views, and access via a stairway from the ground level.
Atrium/courtyard homes are usually covered with less than 3 feet (0.9 meters) of earth primarily because greater depths do not improve energy efficiency. This style also offers the potential for natural ventilation.
The atrium design is hardly visible from ground level and barely interrupts the landscape. It also provides good protection from winter winds and offers a private outdoor space. This design is ideal for an area without scenic exterior views, in dense developments, and on sites in noisy areas.
Passive solar gain—heat obtained through windows—might be more limited, due to the window position in an atrium plan. Courtyard drainage and snow removal are important items to consider in design.
Designing Bermed Earth-Sheltered Homes
A bermed earth-sheltered house may be built above grade or partially below grade, with outside earth surrounding one or more walls. Such a structure can accommodate more conventional earth-sheltered house designs, such as elevational and penetrational.
Elevational Design for earth bermed homes:
Elevational plans expose one whole face of the house and cover the other sides—and perhaps the roof—with earth. The covered sides protect and insulate the house. The exposed front of the house, usually facing south, allows the sun to light and heat the interior.
The floor plan is arranged so common areas and bedrooms share light and heat from the southern exposure.
This type of house may be placed at varying depths below ground level and is usually set into the side of a hill. The view provided will be one of landscape, rather than open sky, as in the atrium design. A structure designed in this way can be the least expensive and simplest to build of all earth-sheltered structures.
The elevational design may have limited internal air circulation and reduced daylight in the northern portions of the house, though there are ways to alleviate these problems by using skylights. The wide design of the house can be offset by close attention to architectural details, landscaping, and exterior materials.
Penetrational Design for Earth Sheltered Homes
In a penetrational design, earth covers the entire house, except where it is retained for windows and doors. The house is usually built at ground level, and earth is built up (or bermed) around and on top of it. This design allows cross-ventilation opportunities and access to natural light from more than one side of the house.
Advantages and Disadvantages of Earth-Sheltered Homes
As with any home design, earth-sheltered houses have their advantages and disadvantages.
Advantages of Earth-Sheltered Homes
There are many advantages to earth-sheltered construction. An earth-sheltered home is less susceptible to the impact of extreme outdoor air temperatures, so you won't feel the effects of adverse weather as much as in a conventional house.
Temperatures inside the house are more stable than in conventional homes. And with less temperature variability, interior rooms seem more comfortable.
Because earth covers part or all of their exterior, earth-sheltered houses require less outside maintenance, such as painting and cleaning gutters. Constructing a house that is dug into the earth or surrounded by earth builds in some natural soundproofing. Plans for most earth-sheltered houses "blend" the building into the landscape more harmoniously than a conventional home.
Finally, earth-sheltered houses can cost less to insure because their design offers extra protection against high winds, hailstorms, and natural disasters such as tornados and hurricanes.
Disadvantages of Earth-Sheltered Homes
As with any type of unusual construction, there are some disadvantages associated with earth-sheltered housing. Principal downsides are the initial cost of construction, which may be up to 20% higher. Also, an increased level of care is required to avoid moisture problems, during both the construction and the life of the house.
It can take more diligence to resell an earth-sheltered home, and buyers may have a few more hurdles to clear in the mortgage application process.
- Original source at DOE: - energysavers.gov/your_home/designing_remodeling/index.cfm/mytopic=10100
- Also see Site Specific Factors for Earth Sheltered Homes, US DOE -
energysavers.gov/your_home/designing_remodeling/index.cfm/mytopic=10140
- Also see Construction Materials for Earth Sheltered Homes, US DOE -
http://www.energysavers.gov/your_home/designing_remodeling/index.cfm/mytopic=10150
- Designing Underground Earth-Sheltered Homes
- Also see the additional citations at the page endReferences or Citations section of this article.
...
Reader Comments, Questions & Answers About The Article Above
Below you will find questions and answers previously posted on this page at its page bottom reader comment box.
Reader Q&A - also see RECOMMENDED ARTICLES & FAQs
On 2022-09-24 by InspectApedia (Editor)
@peter,
Each of our pages sports references either in the body of the article - usually near its end and before reader comments, and/or in the very page bottom CLICK to SHOW or HIDE references section.
On 2022-09-24 by peter
references
On 2022-07-31 by InspectApedia-911 (mod)
@Kim,
Thank you for the interesting roof and gable architecture photo. We're not as smart as we may seem.
Telling us the country and city of location, building age, or what else is known, can help us research and answer questions more accurately and more-quickly.
On 2022-07-31 by Kim
Could this be Dutch?
On 2022-06-02 by InspectApedia-911 (mod) - 1926 University of Oregon Mac Court
@CJ,
You might ask the University of Oregon buildings and grounds people if they have kept construction records dating from the 1920s. In my opinion it's unlikely that such details are kept but if so you'd review bills of materials and contracting bids.
Your other option is to consult historical records of the architecture of the university, such as "McArthur Court - Architecture of the University of Oregon". University of Oregon Libraries.
We could perhaps research and consider an answer to your question if we knew its reason and its objective.
On 2022-06-02 by CJ
I am trying to find out what the name of the products used in 1926 when University of Oregon Mac court was built. Floor tiles, insulation, plumbing, etc
Any idea where I can find this information?
On 2020-09-06 by morgan
See prior posting. Better image
On 2023-06-14 by Ren
Hi! I'm not any kind of architecture expert so please correct me if I'm wrong, but in response to Marc Olivetti's question, I'd wager that the house is either California ranch style or suburban ranch styled.
It matches almost perfectly with the former, except for the chimney bisecting the facade which is such a cool feature. (Also I know this is three years late lol sorry)
On 2020-08-19 - by (mod) -
In my OPINION, Marc (I'm not an architect) this is after the style of a swiss chalet, with an center chimney that bisects the lines of an A-framed center of the home.
On 2020-08-19 by Marc Olivetti
I’m trying to identify this style of architecture. Can anyone help please?
On 2018-11-02 - by (mod) -
Thank you Zora. I'll add your note. Indeed many North American buildings reproduced much older European designs, but of course not until centuries later. I have clarified the text and include there at "thank-you" to you.
On 2018-11-02 - by (mod) -
Thank you Zora. I'll add your note. Indeed many North American buildings reproduced much older European designs, but of course not until centuries later. I will clarify the text.
On 2018-11-02 by Zora
Italian Renaissance is 1300s to 1600s, not 1800s to 1900s as shown.
On 2018-01-08 - by (mod) -
Thank you for the careful reading and for taking time to report an error in our page.
I have edited and fixed the link. You may need to clear your browser cache to see the corrected page and its links.
You can see the correct Prarie Style home larger image at https://inspectapedia.com/exterior/1736.jpg
On 2018-01-07 by visitor
the image link for prairie style home opens the larger image for craftsman
On 2017-05-19 - by (mod) -
Liz at the More Reading links above you'll see additional articles on identifying types of building construction methods, materials, etc.
On 2017-05-17 by liz
identification of types of building
On 2016-08-19 - by (mod) -
Hassan,
You are most welcome to send us some photos using the page bottom or top CONTACT link. I'm no expert on Indian architecture, but you probably know know the British Colonial period extends from about 1615 to 1947 and depending on the building type we see columns, domes, minarets, towers, curved facades often combined with asian arched top or key-top shaped windows and doors.
On 2016-08-19 by Hassan
i have a question regarding the style of a building from British colonial period in Lahore, Punjab, Pakistan. its the assembly Hall of Punjab.
...
Continue reading at ROOFS & ARCHITECTURAL STYLES - Photo Guide or select a topic from the closely-related articles below, or see the complete ARTICLE INDEX.
Or see these
Recommended Articles
- AGE of a BUILDING, HOW to DETERMINE
- ARCHITECTURE & BUILDING COMPONENT ID - home
- ARCHITECTURAL STYLES- Illustrated Guide
- ARCHITECTURE, STYLE, & BUILDING AGE
- ARCHITECTURE DICTIONARY of buildings, Components
- BUILDING AGE & Architectural Style
- BUILD YOUR DREAM HOME
- CHIMNEY ARCHITECTURAL STYLES - Photo Guide
- KIT HOMES, Aladdin, Sears, Wards, Others
- MOBILE HOMES, Modulars, Panelized, & Factory-Built
- ROOFS & ARCHITECTURAL STYLES - Photo Guide
- ROOF DORMER TYPES - Photo Guide
- SIDING TYPES, INSTALLATION, DEFECTS
- WINDOW TYPES - PHOTO GUIDE
- ARCHITECTURE, STYLE, & BUILDING AGE
- DEFINITIONS of Mobile Home, Doublewide, Modular, Panelized Construction
- KIT HOMES, Aladdin, Sears, Wards, Others
- MOBILE HOMES, DOUBLEWIDES, TRAILERS
- MODULAR HOME CONSTRUCTION
- ROOF ARCHITECTURAL STYLES
Suggested citation for this web page
ARCHITECTURE & BUILDING COMPONENT ID at InspectApedia.com - online encyclopedia of building & environmental inspection, testing, diagnosis, repair, & problem prevention advice.
Or see this
INDEX to RELATED ARTICLES: ARTICLE INDEX to BUILDING ARCHITECTURE
Or use the SEARCH BOX found below to Ask a Question or Search InspectApedia
Or see
INDEX to RELATED ARTICLES: ARTICLE INDEX to BUILDING DAMAGE, DISASTER, REPAIRS
Or use the SEARCH BOX found below to Ask a Question or Search InspectApedia
Ask a Question or Search InspectApedia
Questions & answers or comments about how to identify the architectural style of buildings and building components
Try the search box just below, or if you prefer, post a question or comment in the Comments box below and we will respond promptly.
Search the InspectApedia website
Note: appearance of your Comment below may be delayed: if your comment contains an image, photograph, web link, or text that looks to the software as if it might be a web link, your posting will appear after it has been approved by a moderator. Apologies for the delay.
Only one image can be added per comment but you can post as many comments, and therefore images, as you like.
You will not receive a notification when a response to your question has been posted.
Please bookmark this page to make it easy for you to check back for our response.
IF above you see "Comment Form is loading comments..." then COMMENT BOX - countable.ca / bawkbox.com IS NOT WORKING.
In any case you are welcome to send an email directly to us at InspectApedia.com at editor@inspectApedia.com
We'll reply to you directly. Please help us help you by noting, in your email, the URL of the InspectApedia page where you wanted to comment.
Citations & References
In addition to any citations in the article above, a full list is available on request.
- Certainteed Weatherboard fiber cement siding and trim products - see certainteed.com/ or see certainteed.com/resources/sidingandtrimspecsheet.pdf
- Certainteed Weatherboard fiber cement siding and trim products - see certainteed.com/ or see certainteed.com/resources/sidingandtrimspecsheet.pdf
- Vassar College Architecture, Main Building, James Renwick, Jr., architect, William Harloe, builder, Second Empire style, http://vcencyclopedia.vassar.edu/buildings-grounds/buildings/main-building/
- Vassar College, Maryann Bruno, Elizabeth A. Daniels, Arcadia 2001 ISBN 0-7385-0454-8
- Vassar College, The Campus Guide, an Architectural Tour, Karen Van Lengen, Lisa Reilly, Princeton Architectural Press, 2004, ISBN 1-56898-349-2
- Main to Mudd, and More, Elizabeth A. Daniels Poughkeepsie, NY, 1996.
- Historical Sketch of Vassar College, Benson Lossing, New York, 1876.
- MASONITE WOODRUF® ROOFING OR MASONITE OMNIWOOD® SIDING LAWSUIT SETTLEMENT NOTICE - PDF file
- In addition to citations & references found in this article, see the research citations given at the end of the related articles found at our suggested
CONTINUE READING or RECOMMENDED ARTICLES.
- Carson, Dunlop & Associates Ltd., 120 Carlton Street Suite 407, Toronto ON M5A 4K2. Tel: (416) 964-9415 1-800-268-7070 Email: info@carsondunlop.com. Alan Carson is a past president of ASHI, the American Society of Home Inspectors.
Thanks to Alan Carson and Bob Dunlop, for permission for InspectAPedia to use text excerpts from The HOME REFERENCE BOOK - the Encyclopedia of Homes and to use illustrations from The ILLUSTRATED HOME .
Carson Dunlop Associates provides extensive home inspection education and report writing material. In gratitude we provide links to tsome Carson Dunlop Associates products and services.


