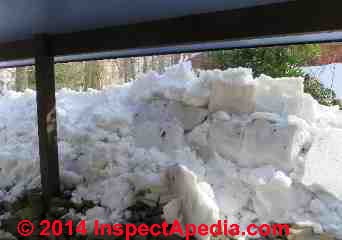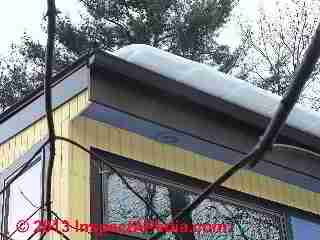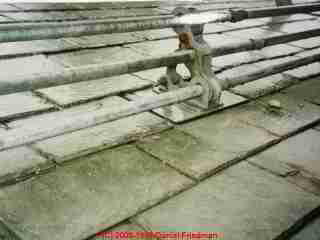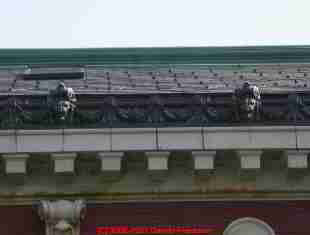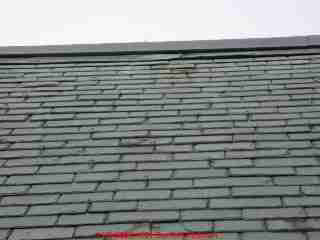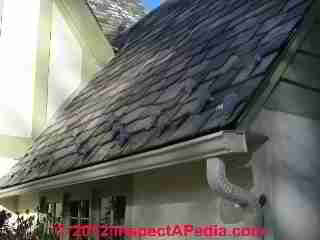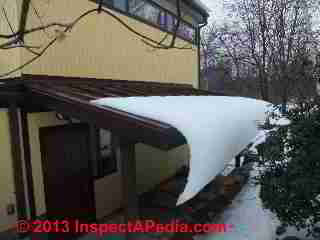 Snow Retention Systems: Snow Guards for Metal, Slate & Tile Roofs
Snow Retention Systems: Snow Guards for Metal, Slate & Tile Roofs
- POST a QUESTION or COMMENT about the need for snow guards & snow brakes on roofs, how snow guards are installed, & snow guard spacing intervals on roofs
Snow retention systems guide to roof snow guards & snow fences & their installation methods.
This article series illustrates types of snow guards or snow brakes or other snow retention devices used on metal, rubber, asphalt, and slate roofs and we explain and illustrate in photographs just how and where these devices are attached to building roofs. We give the reasons for snow & ice retainer use and their history.
We also describe the hazards and damage risks to roofs, gutters, and items on the ground (shrubs, people, vehicles) below roof eaves in snow country where snow guards are omitted. We list product sources: where to buy snow guards and snow & ice retention systems & components.
InspectAPedia tolerates no conflicts of interest. We have no relationship with advertisers, products, or services discussed at this website.
- Daniel Friedman, Publisher/Editor/Author - See WHO ARE WE?
A Guide to Snow Retention Systems: Snow Brakes and Snow & Ice Guards on Roofs - selection, mounting, maintenance, product sources
What is a snow retention device? What are "Snow Guards" - do they also hold ice?
Snow retention systems is a generic term used for a wide range of devices placed on roofs to prevent snow and ice from sliding down and falling off the roof - an event that is dangerous to people below and that can damage buildings and building components.
[Click to enlarge any image]
The types of snow retention systems can be described by the snow retainer physical shape or design (one manufacturer provides an abrasive roof coating), but keep in mind that there is also a variety of methods of attaching the snow retainer device itself to the roof surface.
In this article we describe all of the different types of snow retention devices, their attachment methods, and their advantages and risks.
Article Series Contents
- SNOW GUARDS & SNOW BRAKES - home
Why are Snow Brakes or Snow Guards Needed on Building Roofs?
Snow brakes, or snow guards are used on metal roofs covering buildings in snow-prone areas. Our photo (left) shows snow piled nearly from ground to rooftop following a snow and ice slide that fell off of two heights of metal roofs shown at the top of this page.
Imagine the damage that could be caused by such a weight of snow and ice falling from a rooftop.
- Snow guards are installed as a safety measure to avoid clobbering someone entering or exiting the building at a bad moment.
At a New York property we watched as a huge curl of snow and ice fell off of a metal roof onto a vehicle parked close to the building, smashing the car's hood. - Snow guards are installed to avoid knocking gutters off of the structure.
Properly placing gutters so that the outermost gutter edge is at or below the extended roof slope plane can help prevent ice or snow from knocking gutters off, though in heavy snow areas we often see that homeowners have given up on the idea of keeping gutters on a metal-roofed home, using other means to direct roof runoff away from the building.
Watch out: in addition to gutter damage from sliding snow and ice, we've seen sliding snow and ice damage plumbing vents - a failure that risks leaks into the roof system and into the building. - Snow guards are installed to avoid piles of snow on entrance steps and platforms
- Snow guards are installed to avoid damage to lower roofs. For example, heavy loads of snow and ice suddenly falling from an upper roof slope on to a lower standing seam metal roof may bend or damage the standing seams, and snow or ice falling from an upper to a lower slate or tile roof could break slates or tiles on the lower surface.
- Snow guards are also installed to avoid damage to shrubs or other landscaping or to protect mechanical systems such as air conditioning compressor/condenser equipment located beneath the building eaves.
Our photo illustrates how snow creeps outwards from the roof edge in a shelf formation when no snow retention system is installed on a building.
Eventually the snow extending out from this roof falls onto a lower roof at this building (see photo at page top), with a resounding whoomph that shakes the walls. Snow guards are needed here.
Snow guards and a bit of their history are discussed in NPS "From Asbestos to Zinc" from which we quote:
Snow guards or snow brakes, as they are sometimes called, began appearing on slate and metal roofs of New England in the late 1800s.
The tremendous quantities of snow and ice that accumulated on these roofs made the wood or metal diverter, typically attached above the front entry, an ineffective tool in preventing the snow from sliding down the roof.
With snow guards in place, the snow would eventually blow away or remain until it melted. Not only was the risk of damage to objects and persons below avoided, but the banking of snow and ice at the eaves was prevented, thus eliminating the chances of backwater and consequent leaks, as well as a straining of the gutter structure.
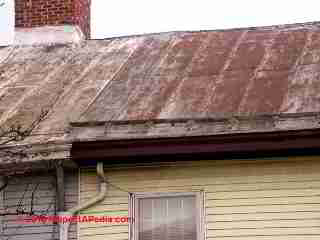
This photo of snow brakes on rusty a standing seam metal roof demonstrates that snow guards or snow hooks were widely used on metal roofs for more than 100 years.
At SLATE ROOF HARDWARE we show more snow brakes and guards used on slate roofs.
Also see SLATE ROOF INSPECTION & REPAIR and see our metal roofing home page, METAL ROOFING.
Snow Guard Hardware
Photographs of Slate Roof Snow Guards & Snow Brakes or Snow Hooks
Below we include our own catalog of photographs of snow brakes, snow guards, snow hooks, and other on-roof devices to control against snow damage and hazards, including snow guard examples and similar roof snow brakes & materials from the 1800's up to 2012.
While in general snow retention systems use the terms "snow guard" and "snow brake" or even "snow bracket" and "snow hook" interchangeably, for clarity we call the long horizontal device shown on a slate roof at left a "snow brake" or "snow fence" or "snow bar" while we refer to individual, non-linear devices attached to the roof surface as snow guards.
Above at left we show a close view of a snow Brake or "Snow Bar" shown above installed on a slate roof in New York's Hudson Valley and at above right a ground-level view that explains why we need to get up on a ladder to ee what's going on on a roof.
Snow Guard Hooks, when we see them installed along with heat tapes may lead a roof inspector suspect that the building has suffered ice dam leaks or ice falling at building entry or both.
Wire Loop snow "hooks" are snow retainers that are made using a heavy gauge wire instead of flat metal or plastic protrusions show in other photos in this article.
Snow Hooks, the wire loops shown in our photo at left were installed during the slate roof installation by nailing the wire loop's supporting base to the roof deck between the side butt joints of slates.
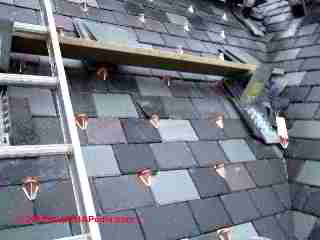
Shown above are new copper snow guards being installed on a slate roof that was also being replaced/repaired on the Wimpfheimer Nursery building on the Vassar College Campus, Poughkeepsie, NY - March 2010.
Our photograph above shows traditional structurally-secured slate roof snow guards include a nailed bracket that is covered by upper or succeeding courses of slates (photo at left), and are installed during roof installation.
To retrofit snow guards to a slate roof it may be necessary to remove and reinstall some slates to avoid drilling through slates or trying to glue a snow guard to an older, weathered surface.
Metal Roof Snow Retention Systems: Clamp-On & Glue-On
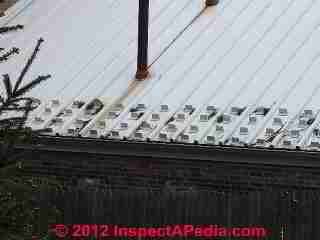
Metal roof snow guards are often installed by gluing the snow guard to the metal roof surface in the center of pans between the standing seams. Berger and also SureBond both note that there it may be possible to install successful adhesive applications on other roof surfaces as well. [2]
Our photo (left) illustrates a plethora of snow guards fastened to a metal roof on the Vassar College Campus.
It appears that the maintenance department has tried a variety of products on this roof, with mixed success.
We have moved the details about metal roof snow retention system to these three sections:
Snow Retention Device Installation Specifications for Location & Spacing
Experts point out that for the placement of individual snow guards (as opposed to long horizontal snow fences or snow brakes) depends on the pitch of the roof. The spacing of clamp on or glue on snow guards side to side from one another and their location up-roof from the roof edge are now discussed in detail at
5 Snow Retention System or Snow Guard Installation Mounting Methods
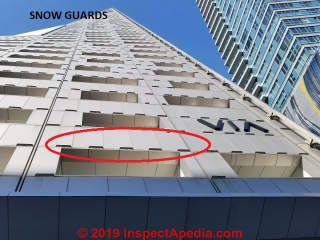 Individual snow guard mounting methods vary depending on the roof covering material. All snow retention systems use one of these methods to provide snow and ice retention for building roofs.
Individual snow guard mounting methods vary depending on the roof covering material. All snow retention systems use one of these methods to provide snow and ice retention for building roofs.
In short the methods are:
- Structurally-connected snow retainer mounts
- Clamp-on snow retainer mounts
- Adhesive-bonded snow retainer mounts
- Clip-on snow retainers
- Snow-retention coating
Details about the five methods for mounting or attaching snow retention systems or snow guard to roofs are now found
at SNOW GUARD MOUNTING METHODS
Is there a Snow Retention System Building Code?
Short answer: no.
Details including citations of standards, industry literature & scholarly studies regarding the use of snow guards, snow retention systems, and roof snow loading are found
Snow Guard Installation Practices
Reader Comment: Canadian installers disagree on utility of snow guards
2 April 2014 Anonymous wrote:
I live in Canada (Quebec), my house was built in 1956, has low-slope roofing and I had my roof redone with a TPO membrane just before the winter.
Throughout the winter the snow constantly glided (in an avalanche-style sometimes rattling the whole house) forming a massive snow bank (6 feet) at both sides of my house. Being the only house with TPO in the neighbourhood I find that I have still lots of snow to be melt whereas the other neighbours have almost none.
I asked the experts about this, if this was bad or not and I have two contradictory opinions:
1) Use a snow retention system, this will ease the amount of snow that falls to the floor, at the same time improving safety, you don’t want snow at the side of your house because you don’t know the state of the French drain system (this last one is a fact) and the snow is too close to the wall, even covering the wall as much as 2 feet.
2) It’s useless to use a snow retention system, it’ll be blown away by the speed of the snow (it’s a fairly big roof) and anyway, you don’t want snow on your roof. The snow at the side of your house is the same as having a big storm, if your drain can cope with a storm, it can cope with the snow.
Here are [omitted] some pictures of a similar house with the same roof pitch and style:
Reply:
Perhaps you can send us a photo of your home and I can comment further. Use the CONTACT US link to do so.
Meanwhile I'll add that
Option 1) makes sense to avoid snow falling off of the roof and smashing shrubs or forming a snow bank along the building wall. Depending on the extent of eaves overhang, piling snow near a building exterior wall can later trap either rainfall or melting snow against the structure, contributing to basement or crawl space water entry.
Option 2) makes no sense to me. Snow is not blown away by the wind in any uniform nor reliable way. Sometimes in fact wind can build a still deeper snow bank on semi-sheltered areas of a roof slope - depending on wind direction, roof shape & similar factors.
If by your wording you meant that the snow-retention system itself would be "blown away" by the speed of the snow, one can only respond Really?
If you meant to say that the speed of snow sliding down the roof would knock off the snow guard, let's clarify that the snow guard's role is to hold snow on the roof, preventing it from sliding down and thus causing damage. Properly sized, spaced, and secured, the snow guard system results in a sliding-down-roof speed of accumulated snow of zero.
In Quebec and really anywhere that snowfall is a factor in building design, one would expect a roof to be framed to withstand the deepest expected snow cover even if that snow becomes wet later on by rainfall.
If the roof is under-framed, then you would indeed want to get the snow off of the roof - or beef up framing. One would imagine that since your home has been there for about 50 years, unless the framing has been damaged by rot, insects, or modification, it's probably framed correctly for the snow loads.
Reader Question: proper distance up roof to place first snow guard or rail
On a 8:12 slope slate roof, how far up the slope from the eave / gutter line should the first row of a 2 bar snow rail system be placed?
Thanks,
Bill Bowers
wbowers@cvmengineers.com
Reply:
William
Most installers and the instructions I've reviewed from the manufacturers place the first row of a snow rail on the lower roof eave at a roof location that places it essentially above the wall of the building below. That's a better guide than just specifying an up-roof distance measured from the eaves-edge up the roof, because roof overhang extension dimensions vary, while what we want is to place that first load point over the structural wall.
William please take a look at SNOW GUARD SPACING & PATTERN for detals of proper snow guard or fence placement and measurements
Where to Buy Snow & Ice Retention Systems: Snow Brakes, Snow Guards, Snow Hooks, Snow & Ice Fences
Please see this information now at SNOW GUARD PRODUCT SOURCES
...
Continue reading at SNOW RETENTION SYSTEM HARDWARE or select a topic from the closely-related articles below, or see the complete ARTICLE INDEX.
Or see these
Snow Guard & Snow Brake Articles
- METAL ROOFING
- ROOFING INSPECTION & REPAIR - roofing home page
- SLATE ROOF INSPECTION & REPAIR - home
- SLATE ROOF HARDWARE
- SNOW GUARDS & SNOW BRAKES
Suggested citation for this web page
SNOW GUARDS & SNOW BRAKES at InspectApedia.com - online encyclopedia of building & environmental inspection, testing, diagnosis, repair, & problem prevention advice.
Or see this
INDEX to RELATED ARTICLES: ARTICLE INDEX to BUILDING ROOFING
Or use the SEARCH BOX found below to Ask a Question or Search InspectApedia
Ask a Question or Search InspectApedia
Try the search box just below, or if you prefer, post a question or comment in the Comments box below and we will respond promptly.
Search the InspectApedia website
Note: appearance of your Comment below may be delayed: if your comment contains an image, photograph, web link, or text that looks to the software as if it might be a web link, your posting will appear after it has been approved by a moderator. Apologies for the delay.
Only one image can be added per comment but you can post as many comments, and therefore images, as you like.
You will not receive a notification when a response to your question has been posted.
Please bookmark this page to make it easy for you to check back for our response.
Comments



IF above you see "Comment Form is loading comments..." then COMMENT BOX - countable.ca / bawkbox.com IS NOT WORKING.
In any case you are welcome to send an email directly to us at InspectApedia.com at editor@inspectApedia.com
We'll reply to you directly. Please help us help you by noting, in your email, the URL of the InspectApedia page where you wanted to comment.
Citations & References
In addition to any citations in the article above, a full list is available on request.
- [15] Eric Galow, Galow Homes, Lagrangeville, NY. Mr. Galow can be reached by email: ericgalow@gmail.com or by telephone: 914-474-6613. Mr. Galow specializes in residential construction including both new homes and repairs, renovations, and additions.
- [16] UL - Underwriters Laboratories - https://www.ul.com/
2600 N.W. Lake Rd.
Camas, WA 98607-8542
Tel: 1.877.854.3577 / Fax: 1.360.817.6278 E-mail: cec.us@us.ul.com - Metal Roofing, an Illustrated Guide, R.A. Knowlton , [metal shingle roofs],
- In addition to citations & references found in this article, see the research citations given at the end of the related articles found at our suggested
CONTINUE READING or RECOMMENDED ARTICLES.
- Carson, Dunlop & Associates Ltd., 120 Carlton Street Suite 407, Toronto ON M5A 4K2. Tel: (416) 964-9415 1-800-268-7070 Email: info@carsondunlop.com. Alan Carson is a past president of ASHI, the American Society of Home Inspectors.
Thanks to Alan Carson and Bob Dunlop, for permission for InspectAPedia to use text excerpts from The HOME REFERENCE BOOK - the Encyclopedia of Homes and to use illustrations from The ILLUSTRATED HOME .
Carson Dunlop Associates provides extensive home inspection education and report writing material. In gratitude we provide links to tsome Carson Dunlop Associates products and services.


