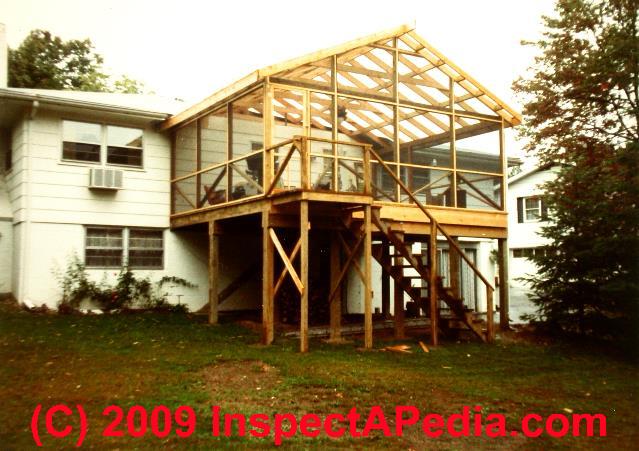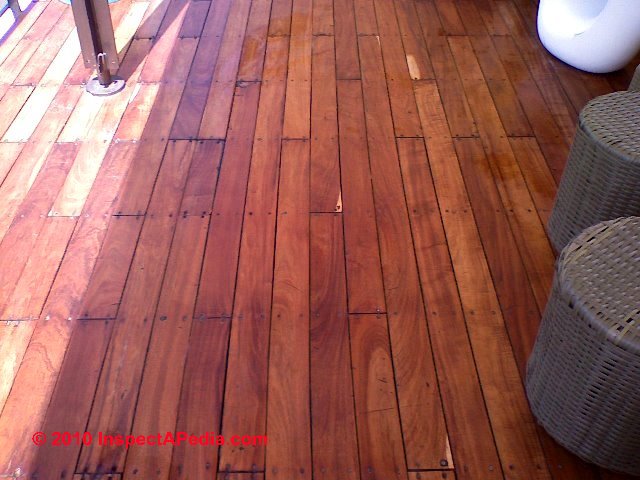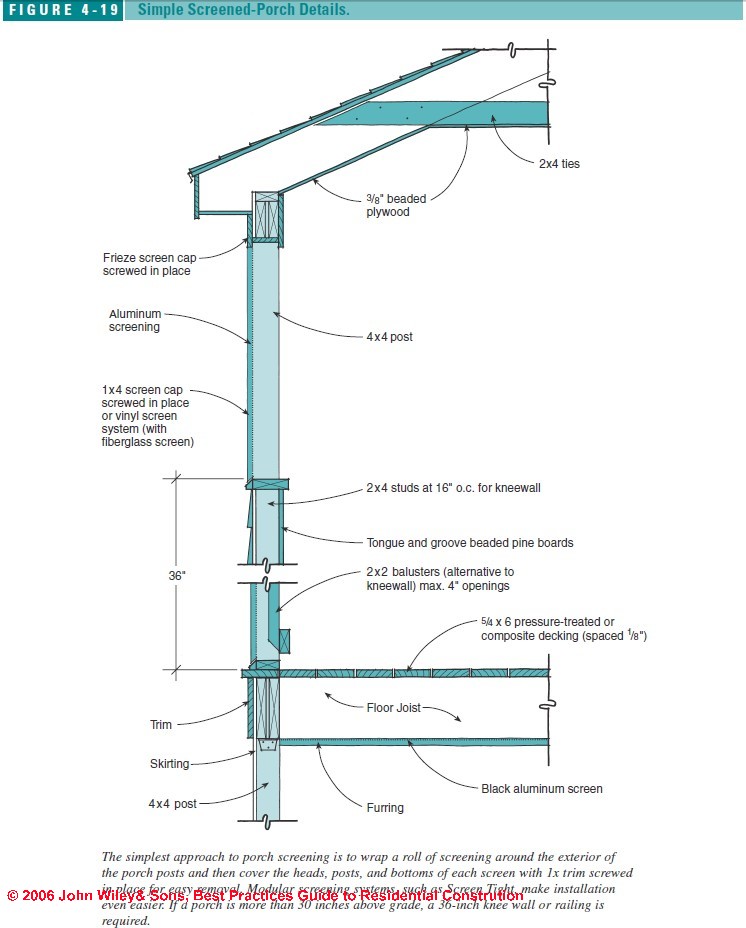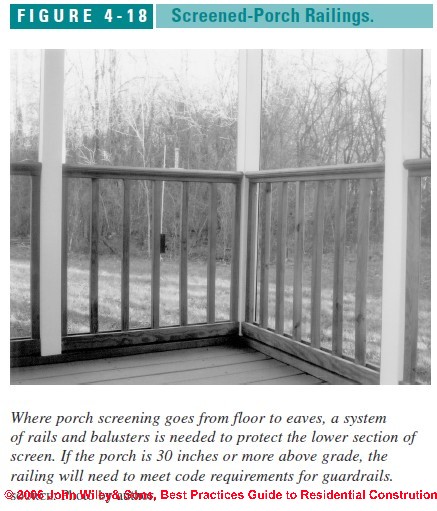 Porch Construction & Porch Screening Installation Details
Porch Construction & Porch Screening Installation Details
- POST a QUESTION or COMMENT about porch construction & porch screening choices & installation
Porch construction & porch screen installation:
This article provides details for porch construction and porch screen installation.
This article series discuss best porch & deck construction practices, including choice of framing materials, decking or flooring choices & installation, how to select and use deck and porch structural and flooring fasteners, actual deck & porch framing construction details & connections, deck joist & beam span tables,
How to build leak-proof rooftop decks, construction of covered & screened porches, deck & porch railing construction & materials, choices of finishes and stains for decks & porches, and past & current deck lumber preservative treatments with related health & environmental concerns.
Page top photo: Poughkeepsie NY deck built by the author, then converted to a screened porch.
This article series includes excerpts or adaptations from Best Practices Guide to Residential Construction (Steve Bliss, J Wiley & Sons) , by Steven Bliss, courtesy of Wiley & Sons.
InspectAPedia tolerates no conflicts of interest. We have no relationship with advertisers, products, or services discussed at this website.
- Daniel Friedman, Publisher/Editor/Author - See WHO ARE WE?
Construction Detailing for Covered & Screened Porches

This article includes adaptations or excerpts of material provided by and © Copyright protected by Steve Bliss, Wiley & Sons, used with permission
The detailing for decks and porches is very similar. Code requirements for railings are the same, whether a deck is open or closed in with screening.
If the screening runs to the floor, railings will be required to protect the screening, even if the railing is not required by code.
[Click to enlarge any image]
Porch decking can be spaced (like an open deck) or installed tight with a slope for drainage. Structurally, posts are easier to anchor on a porch, since they are tied in to the roof framing, which keeps them rigid.
Guide to Solid Decking for Porch Floors
Where the decking will be protected by a roof, it can be either spaced like a typical open deck or sealed and painted with a decking enamel for a more formal appearance.
Solid decking is typically tongue-and groove 1x4, 5/4x6, or 2x6 decking. For solid decking, choose kiln-dried stock and install it with tight seams.
Solid decking should be sloped 1/4 inch per foot to drain. Make provisions for drainage on the three exterior sides and, if exposed to significant wetting, on the house side as well.
If the porch has a solid knee wall, leave minimum 1-inch scuppers at floor level to allow water to drain from the porch interior to outside.
More information about the porch floor above is found at Rooftop Deck Construction.
How to Install Enclosed Porch Screening
With a screened enclosure, use either solid decking or spaced decking with insect screening stapled to the underside of the joists. Furring strips tacked over the screening will help keep it from sagging and tearing.
If the screening goes from floor to eaves, a system of rails and balusters will need to be installed to protect the lower half of the screen (Figure 4-18 below).
If the porch is 30 inches or more above grade, the railing will need to comply with code for guardrails (see “Railings,” page 147). Another option is to build an enclosed knee wall and start the screening at the top of the knee wall (see Figure 4-19 shown below).

Options for Screening-in a Porch
 There are several options for screening.
There are several options for screening.
Whether you build your own or buy custom screens, aluminum screening is much stronger and more tear-resistant than fiberglass.
Removable screens have the advantage of being easy to remove and repair. However, building screens from wooden screen mold is very time-consuming.
Simpler options for screening are:
- Have a window supplier build custom wood or metal screens with vinyl splines to hold the screen in place.
- Use a manufactured screening system such as Screen Tight™ (One Better Way), a vinyl snap-in-place system for fiberglass screening that screws onto the exterior face of the porch framing.
- Staple aluminum screening to the exterior of the 4x4 posts and trim with 1x wood trim pieces screwed in place.
Deck & Porch Resources, Products, Manufacturers: Where to Buy
- See porch construction, restoration, repair guides
at PORCH & DECK CONSTRUCTION - home - See DECK & PORCH PRODUCTS & SOURCES for our complete/updated listings of manufacturers of porch & deck products, materials, coatings, fasteners, lumber, tools.
Prefabricated Deck & Porch Railing Systems
- Avcon Structural Railing Systems www.avconrail.com Thermoplastic and aluminum railings
- CertainTeed www.certainteed.com EverNew PVC railing system
- Global Dec-K-Ing Systems www.globaldecking.com DEC-K-ING aluminum railing system
- DecKorators Inc. www.deckrail.com Decorative aluminum balusters and connectors for wooden railing systems. Also, tempered-glass balusters
- Duradek www.duradek.com Durarail powder-coated aluminum railing system and walk-on vinyl decking membrane.
- FSI Home Products Division www.railingworks.com Aluminum railing systems
- Fypon www.fypon.com Polyurethane railing systems in classic architectural styles
- HB&G www.hbgcolumns.net PermaPorch cellular-polyvinyl chloride (PVC) railings and posts reinforced with wood or aluminum; cellular-PVC or aluminum balusters Kroy Building Products www.kroybp.com Classic Manor PVC-railing system
- L.B. Plastics www.lbplastics.com Sheerline PVC-railing systems and PVC- post cladding
- Royal Crown Limited www.royalcrownltd.com PVC railing system with steel reinforcing
- Shakespeare Composites Structures www.armor-rail.com Armor-Rail structural fiberglass (FRP) railing system with turned balusters
- Thermal Industries www.thermalindustries.com Dream Rail PVC-railing system with optional tempered glass balusters
- U.S. Plastic Lumber Corp. www.carefreexteriors.com Recycled HDPE railing system
Hidden Deck Fastener Suppliers
- BEN Manufacturing www.premier1.net/~ben69 Dec-Klips fit between deck planks with prongs into edges; nailed into top of joists; electrogalvanized steel
- Blue Heron Enterprises www.ebty.com Eb-Ty UV-resistant polypropylene biscuit fits into slots in edge of decking, screws into top of joist Grabber Construction Products www.deckmaster.com Deckmaster angle bracket screws to side of joist and up into decking; available in galvanized or stainless steel
- Simpson Strong-Tie www.strongtie.com DBTC deck ties screw down to top of joist with prongs into edges of decking planks; triple-zinc-coated or stainless steel by special order; disposable plastic driving tool
- Spotnails www.spotnails.com Tebo stainless-steel fasteners fit between decking boards with prongs into edges of decking; installed with mallet and proprietary tool
- TY-LAN Enterprises Inc. www.shadoetrack.com Shadoe Track angle bracket nailed along top of joist and screws up into bottom of deck boards; available in galvanized, powder-coated, and stainless steel
- USP Lumber Connectors www.uspconnectors.com Deck Clip screws into edge of one decking board and locks to next board; requires toenailing one edge of each board
-
Screen Systems for Porches
- One BetterWay www.screentight.com Screen-Tight vinyl porch screening system screws to exterior of porch framing; snap-on facings conceal screws and screen splines; available in white, beige, gray, and brown
-
Deck & Porch Industry Associations
- American Wood Preservers Association (AWPI) www.awpa.com
- California Redwood Association www.calredwood.org
- Deck Industry Association www.deckindustry.org
- Forest Stewardship Council www.fscus.org Information on certified tropical hardwoods
- Rainforest Alliance, Smartwood Program www.rainforest-alliance.org Information on certified tropical hardwoods
- Southern Forest Products Association www.sfpa.org
- Southern Pine Council www.southernpine.com
- Western Wood Products Association www.wwpa.org
- Western Wood Preservers Institute www.wwpinstitute.org
- - Adapted with permission from Best Practices Guide to Residential Construction (Steve Bliss, J Wiley & Sons) .
...
Reader Comments, Questions & Answers About The Article Above
Below you will find questions and answers previously posted on this page at its page bottom reader comment box.
Reader Q&A - also see RECOMMENDED ARTICLES & FAQs
Question: options to secure screening on a stuccoed column on a porch
(June 4, 2014) David Lee said:
I have a stucco column back porch that I want to screen in. Something like screen tight isn't sturdy enough to screw into the 1" foam board under the stucco What options do I have.
(Oct 3, 2014) Gail said:
I want to build a screen in porch on my modular home what are the specifications for snow loads in Alamance county
Reply:
David: you need to find the framing members behind the stucco and connect through the stucco to those.
But beware: punching holes in the stucco skin of your building, if they are not sealed, can mean leaks, rot, insect damage or worse.
At the very least, use sealant around the connector (e.g. lag screw) holes drilled into your stucc-covered post before you attach a furring strip or nailer to hold the screening.
Gail: we'd need at least the country and state or province of your county to research a reasonable answer. Please let me know.
Or if your home is in Alamnce County North Carolina, See the building permit requirements and codes provided by the Alamance County Inspections Department at https://www.alamance-nc.com/inspections/permits/permits/
...
Continue reading at DECK FLOOR INSTALLATION or select a topic from the closely-related articles below, or see the complete ARTICLE INDEX.
Or see these
Recommended Articles
- DECK FLOOR INSTALLATION
- DECK FLOOR & STEP CUPPING
- DECK & PORCH PRODUCTS & SOURCES
- DREAM PORCHES & SUNROOMS
- POOL CONCRETE COOL DECK SURFACES
- PORCH & DECK CONSTRUCTION - home
- PORCH COLUMN REPAIR or REPLACEMENT
- PORCH CONSTRUCTION & SCREENING
- PRESERVATIVE TREATED FRAMING LUMBER
Suggested citation for this web page
PORCH CONSTRUCTION & SCREENING at InspectApedia.com - online encyclopedia of building & environmental inspection, testing, diagnosis, repair, & problem prevention advice.
Or see this
INDEX to RELATED ARTICLES: ARTICLE INDEX to BUILDING DECKS & PORCHES
Or use the SEARCH BOX found below to Ask a Question or Search InspectApedia
Or see
INDEX to RELATED ARTICLES: ARTICLE INDEX to BUILDING STRUCTURES
Or use the SEARCH BOX found below to Ask a Question or Search InspectApedia
Ask a Question or Search InspectApedia
Try the search box just below, or if you prefer, post a question or comment in the Comments box below and we will respond promptly.
Search the InspectApedia website
Note: appearance of your Comment below may be delayed: if your comment contains an image, photograph, web link, or text that looks to the software as if it might be a web link, your posting will appear after it has been approved by a moderator. Apologies for the delay.
Only one image can be added per comment but you can post as many comments, and therefore images, as you like.
You will not receive a notification when a response to your question has been posted.
Please bookmark this page to make it easy for you to check back for our response.
IF above you see "Comment Form is loading comments..." then COMMENT BOX - countable.ca / bawkbox.com IS NOT WORKING.
In any case you are welcome to send an email directly to us at InspectApedia.com at editor@inspectApedia.com
We'll reply to you directly. Please help us help you by noting, in your email, the URL of the InspectApedia page where you wanted to comment.
Citations & References
In addition to any citations in the article above, a full list is available on request.
- Best Practices Guide to Residential Construction, by Steven Bliss. John Wiley & Sons, 2006. ISBN-10: 0471648361, ISBN-13: 978-0471648369, Hardcover: 320 pages, available from Amazon.com and also Wiley.com. See our book review of this publication.
- Decks and Porches, the JLC Guide to, Best Practices for Outdoor Spaces, Steve Bliss (Editor), The Journal of Light Construction, Williston VT, 2010 ISBN 10: 1-928580-42-4, ISBN 13: 978-1-928580-42-3, available from Amazon.com
- Prescriptive Residential Wood Deck Construction Guide, based on the 2009 International Residential Code, American Forest & Paper Association, Inc., provided by reader Mark Morsching from Everflashing.
- Mark Morsching, Everflashing, Tel: 800-550-1667, Email: everflashing@gmail.com. The Everflashing product comes in G-185 and Stainless Steel and is intended for use with treated lumber with copper in it. Everflashing produces a variety of specialty flashing products including flashings for use with decks at deck ledgers and deck perimeters.
- Manual for the Inspection of Residential Wood Decks and Balconies, by Cheryl Anderson, Frank Woeste (Forest Products Society), & Joseph Loferski, October 2003, ISBN-13: 978-1892529343,
- In addition to citations & references found in this article, see the research citations given at the end of the related articles found at our suggested
CONTINUE READING or RECOMMENDED ARTICLES.
- Carson, Dunlop & Associates Ltd., 120 Carlton Street Suite 407, Toronto ON M5A 4K2. Tel: (416) 964-9415 1-800-268-7070 Email: info@carsondunlop.com. Alan Carson is a past president of ASHI, the American Society of Home Inspectors.
Thanks to Alan Carson and Bob Dunlop, for permission for InspectAPedia to use text excerpts from The HOME REFERENCE BOOK - the Encyclopedia of Homes and to use illustrations from The ILLUSTRATED HOME .
Carson Dunlop Associates provides extensive home inspection education and report writing material. In gratitude we provide links to tsome Carson Dunlop Associates products and services.


