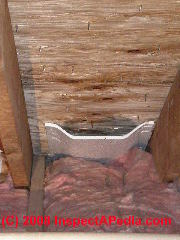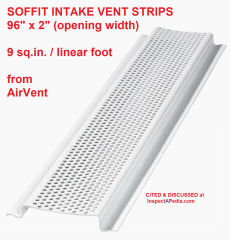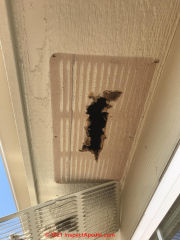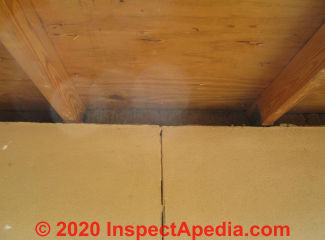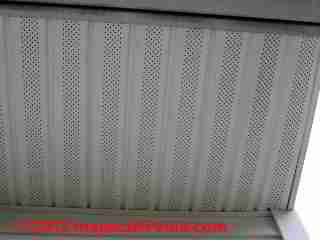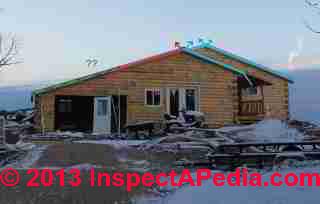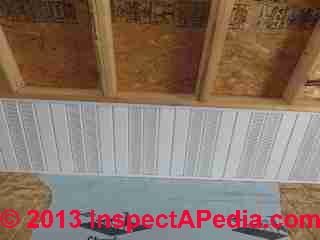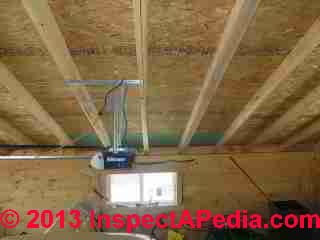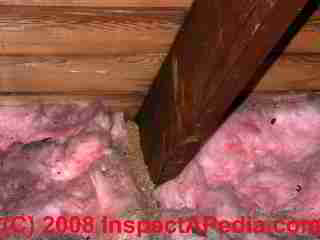 Effects of Blocked Soffit Intake Venting
Effects of Blocked Soffit Intake Venting
a
Cause of Attic Condensation, Ice Dam Leaks & Attic Mold in buildings
- POST a QUESTION or COMMENT about attic moisture, condensation & ventilation: what are the effects of blocked soffit intake venting at roofs?
Blocked or inadequate roof ventilation air intake openings at soffits or eaves:
This article explains the effects on buildings caused by locked soffit intake vents and we explain how blocked soffit venting causes or contributes to attic condensation, moisture, and potential mold contamination problems in buildings. We also explain that attic or roof exit venting without adequate soffit intake venting increases building heating cost.
This article series describes inspection methods and clues to detect roof venting deficiencies, insulation defects, and attic condensation problems in buildings. It describes proper roof ventilation placement, amounts, and other details.
InspectAPedia tolerates no conflicts of interest. We have no relationship with advertisers, products, or services discussed at this website.
Blocked Soffit Vents Invites Attic or Roof Cavity Moisture, Condensation, & Mold
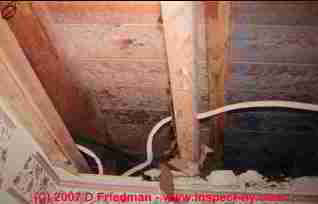 The photograph at page top shows an attic whose intake venting is blocked by fiberglass insulation.
The photograph at page top shows an attic whose intake venting is blocked by fiberglass insulation.
The photograph at left shows severe mold on the underside of roof sheathing in a 1920's cape cod attic where there was no under roof ventilation.
The page top photo suggests (by the absence of visible mold) that luckily we may not find a mold problem in every poorly-vented attic or under-roof space.
But after we confirmed in our lab that the mold was Penicillium sp., in our opinion the attic at left needed to be cleaned. The risk of problem mold bothering building occupants was increased when the attic was in a knee-wall area adjoining a bedroom.
When removing problem mold from an attic we must also correct the moisture problem by both removing the moisture source and by correcting any attic venting defects.
See ROOF VENTILATION SPECIFICATIONS for more details about correcting under-roof ventilation.
See the MOLD CONTAMINATION IN BUILDINGS guides to inspecting, testing, and removing mold in buildings.
Why is Blocked Soffit Intake Venting a Factor in Attic Condensation Problems?
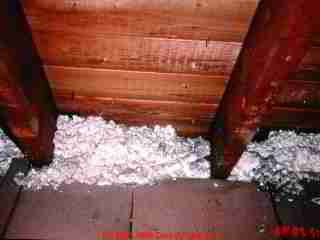
Even if continuous soffit venting was installed (seen from outside) it may be blocked in the attic (shown here).
The photograph shows building eaves blocked by mineral wool insulation. In this case the builder and insulator were fortunate because even though roof venting was blocked, there was not an attic moisture problem.
And we were pleased to note the absence of significant ice dam leak stains on the roof sheathing or rafters.
Still, opening the soffits for venting can result in a cooler roof surface and longer shingle life, even if there are no moisture problems in the attic.
Here are some examples of blocked intake venting in an attic:
- Insulation stuffed into building eaves:
Some homeowners and even some insulation installers love to stuff insulation into the soffit to reduce drafts, in order to try to warm the attic and thus slow heat loss from the building. In some instances they even block soffit vents. - Perforated soffit vents over solid wood:
many older homes have had exterior siding and soffit coverings installed, often of aluminum or vinyl. But very often we find that perforated soffit vent panels were installed directly over the older solid wood soffit covering.
So even though an outside inspection shows that soffit or eaves ventilation appears to have been installed, in fact this is not the case. You can detect this condition easily: from outside simply push up on the vinyl or aluminum perforated soffit panels.
If they contact a solid surface they were installed over solid plywood or wood boards at the building eaves. From inside the attic, if there is no insulation blocking the eaves, and if you do not see daylight, there is no working intake venting at the eaves or soffits. - Deliberate Blocking at Eaves:
in some older buildings, in an attempt to "warm up" a cold attic someone may have installed wood blocking between the rafters at the building eaves. In this case even if soffit vents are installed there will not be adequate air inflow. Remove this blocking when designing good attic venting.
Be sure you're removing eaves blocking by noting that you can, after its removal, see into the soffit overhang at the building eaves. For safety, do not remove fire blocking found between wall studs which may show at an attic floor.)
Why Does Blocked Soffit Intake Venting Increase Building Heating Cost?
It's simple. If we make the mistake of providing exit venting from a roof cavity or attic, such as a nice open ridge vent or gable end vents, we also need about twice as much (by square inches) of intake venting at the building eaves. Otherwise here is what happens:
Heat and warm air flows into and is lost from the building roof cavity or attic - warm air rising creates upwards convection currents in the building.
The rate of movement or "strength" of the up-flowing warm air current from the building occupied space increases as it enters the attic and finds a ready exit vent at the ridge or gable ends. (We prefer continuous ridge vent to assure even ventilation across the roof deck underside).
As air flows readily out of the exit venting high on the roof (ridge vent or gable end vents) it creates a negative pressure with respect to the air pressure in the building occupied space.
But if there is not adequate intake venting of outside air, that same negative pressure tends to draw still more conditioned air (or heated air) out of the building space. Essentially we are increasing the heat loss from the building.
Conversely, if there are open soffit vents to allow free flow of air into the attic (or cathedral ceiling roof space), the negative pressure or "vacuum" created by the exiting attic air is more easily satisfied by inflowing (cooler, more dry) outdoor air than it is by leaking air from the occupied space.
That slows building heat loss during the heating season.
Why aren't gable end vents the best idea for attic venting?
Gable end vents alone do not uniformly cool and dry the whole roof underside.
Gable end vents combined with a ridge vent tend to become intake vents feeding air flow currents created by air exiting at the ridge, thus failing to draw air up along the roof underside, failing to cool and dry that area, even if soffit intake venting is present.
How do I Unblock Obstructed Roof Eaves by Installing Roof Vent or Soffit Baffles in the Attic
Photo of roof vent baffles installed in an attic
If your building has adequate intake venting at the soffits or eaves, and good outlet venting at the ridge, you may still find problems with attic condensation, attic mold, or roof ice dams (in freezing climates) if the attic insulation blocks the venting system.
An inexpensive solution is the addition of styrofoam roof vent baffles which are placed between every rafter pair.
The attic roof vent baffles baffles hold the insulation away from the roof deck to permit air to enter the attic or under-roof space.
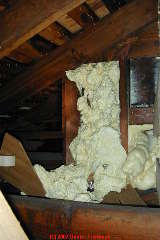 We use this same design under roofs that cover cathedral ceilings, but on occasion find that more air space and air flow up under the roof sheathing are needed in those structures.
We use this same design under roofs that cover cathedral ceilings, but on occasion find that more air space and air flow up under the roof sheathing are needed in those structures.
Eaves blocked by foam insulation: some older homes were super insulated during the energy crisis in the U.S. in the 1970's by pumping urea formaldehyde foam insulation (UFFI) into building cavities.
Newer open celled (Icynene®) closed cell foams are in use today.
We may spot this foam oozing into an attic even if it's not visible elsewhere in the building (though you can find it by strategic probing and inspecting at building cavities). If excess UFFI pumped into building walls has blocked attic insulation, it may need to be removed.
See UREA FORMALDEHYDE FOAM INSULATION, UFFI for a detailed discussion about formaldehyde and indoor air quality issues concerning this UFFI urea formaldehyde foam insulation.
The best place for locating or placing attic insulation, from the view of avoiding attic condensation and ice dams, is in the attic floor or up the sides of attic knee walls.
This leaves a cold, drafty attic, but it means longer shingle life and no attic condensation problems.
Avoid placing insulation between the rafters unless special venting measures are also taken.
Reader Comments, Questions & Answers About The Article Above
Below you will find questions and answers previously posted on this page at its page bottom reader comment box.
Reader Q&A - also see RECOMMENDED ARTICLES & FAQs
On 2021-06-15 by emma
@inspectapedia.com.moderator,
thank you
On 2021-06-15 by inspectapedia.com.moderator (mod)
@emma,
It's absolutely worth a try
On 2021-06-14 by emma
Thanks for your response.
I would assume the previous owner added insulation before finishing the attic with sheetrock, etc.
One roofer proposed removing some soffits and inspecting from outside the house to determine if the insulation is blocking the air flow. Is that not realistic? Thank you.
On 2021-06-14 - by (mod) - it's worth making a reusable attic access opening: being able to inspect & access is important for safety & maintenance
@emma,How puzzling;
If an owner added attic insulation she surely had some form of attic access;
In general I find the worst problems and buildings develop in areas that are in accessible or for other reasons are never inspected. As a result of there's a leak, insect damage, mold, or other problem it can develop considerably over a long time before anyone discovers it. For that reason I prefer to make at the very least an inspection opening or access hatch. Often even for Limited access space attics you will find or can make such an opening in the closet ceiling where it is very unobtrusive.
Beyond what we already suggested (know the specifications so you know what to look-for (moderator's first suggestion) IMO there's not much use in speculating further about your attic, roof life clues from inside the attic, or attic conditions without some actual information by inspection.
On 2021-06-14 by emma
@inspectapedia.com.moderator,
Yes, there is no way to see anything from inside the attic. Would it be possible to see if we have a problem of insulation blocking the air flow if some soffits are removed from outside the house and inspecting it from there?
lso, we have had our current roof for 22 years, and although we are looking to get it replaced, it is not yet on its last legs. Could a roof last that long if we truly had no air movement - if the attic were not vented?
From inside the attic, I would have to cut away at the sheetrock to see anything.
Do you think that if some soffit vents were removed from outside the house it could inspected that way?
The current roof of asphalt shingles is 22 years ago. I plan on getting a new one soon but it is not on its last legs. Do you think it could have lasted that long in a non-vented attic?
Thank you
On 2021-06-14 by inspectapedia.com.moderator (mod) - make access to attic if necessary
@emma,
Are you saying that there's no way to get a view into the attic? If not what's left is only very indirect and partial guesswork such as feeling for airflow at an exit ridge vent and some thermal scanning tools to look at ceiling and attic and rooftop temperatures.
It's worth looking further, even if that means we have to make a test opening to gain access , because you don't want to have a surprise such as condensation or moisture and mold problems in a non-vented attic.
On 2021-06-13 by emma
@mak.church, @mak.church,
Thank you for responding, but I'm not sure how the article helps when the attic is finished. I can see nothing but sheetrock; there is no visible insulation.
On 2021-06-13 by mak.church (mod) - previous owner blocked off soffit vents with insulation
@emma,
Please see the below article which lists some steps for inspecting the soffits from the attic:
SOFFIT VENTILATION SPECIFICATIONS
https://inspectapedia.com/ventilation/Soffit_Vent_Inspect.php
Please let us know if you have additional questions.
On 2021-06-13 by emma
I am concerned that when the previous owner finished the attic of my home, he blocked the soffit vents with insulation. How can I determine this without cutting into the sheetrock? Thank you
On 2021-04-09 by (mod) - tiny hole covered by large grille = fake soffit intake venting: add soffit intake venting
@Jim, good going Jim - I've found those faux-vents from time to time to attic soffit and ridge vents both - we call them faux venting.
In addition to larger opening, we want continuous intake venting for the full width of the building or "length of the soffit" - else some rafter bays will simply not be ventilated.
I would rip an opening the length of the soffit, stopping just an inch or so from each end, and add standard perforated soffit intake vent strips like this 96-inch long white soffit vent from Air Vent Inc. The vent uses a 2-inch wide opening and gives about 9 square inches of vent opening per linear foot.
Continuous soffit intake vent strips like the one shown are sold at building suppliers like Lowes and Home Depot or other lumber yards.
On 2021-04-09 by Jim - how deceiving soffit vent covers can be
An example of how deceiving soffit vent covers can be. While working to improve ventilation in a home built just a few years ago, I found this behind the very first vent I inspected. The rest of them were at lease a little larger, but barley 4x6 inch wholes. I cut them to double their size to improve the volume of fresh air intake will help tremendously I suspect. How much vent is to much?
\
On 2021-01-09 - by (mod) - whom do I call for attic and soffit venting help?
Any contractor, roofer, carpenter, or insulation contractor who is familiar with proper attic ventilation: adding continuous vents at eaves and ridge, routing venting over the kneewalls and if necessary using baffles or other means to assure adequate air space over the upper attic-ceiling where finished, and who also knows how to look for and close off air leaks sending warm moist air into the attic space - anyone who is familiar with those issues can inspect, diagnose and fix the problems you describe;
On 2021-01-09 by Jeff
My 70 yr old home had no vented soffits, only gable end vents and roof vents. Had attic and large knee wall (essentially the entire front of 2nd story) insulated with cellulose during renovation. Started having trouble with high humidity in summer time in the house.
In summer noticed what looks like some moisture in attic on edges of roof boards (board sheathing original to house). Wondered if mold was growing but unsure. This winter we added vented soffits where possible. Went into attic, north side of roof boards are damp.
Frost on outside of roof on north side. Unsure if the damp is because of heat loss from inside of house, then condensating in cold attic? Unsure who to call foe help.
On 2020-12-16 - by (mod) -
Michael
Add an air tight storm window
Stop air leaks
Increase air circulation near the window
Reduce indoor moisture level
Use the on-pae search box to Search this site for WINDOW CONDENSATION
To see details
On 2020-12-15 by Michael
My windows have a lot of condensation once the temperature drops below 30 degrees. What can I do to stop the moisture in the house. Thank you
On 2020-09-29 - by (mod) -
Thanks for a helpful question on blocked soffits: is it worth doing something about it?
If the openings to your attic are blocked by insulation then making vents in the soffit will be fruitless.
Generally most homes will be cooler in hot weather and avoid more attic moisture and mold problems and perhaps have longer roof life if the under roof space is vented; you'd need to un-block the soffits, add continuous soffit venting, and add continuous ridge venting.
You don't give country, city, climate, nor age of home nor its condition, nor do we see much of your attic space to have an opinion about just how much moisture and heat are a concern in your particular home.
Bottom line: if you see attic moisture or have a really hot attic you probably want to sort out this venting snafu.
On 2020-09-29 by Ed
I am replacing soffit on an older home. Do I need to add soffit vents if the opening to the attic is blocked by insulation. The 1,100 sq. ft. house has 2 12x18 inch gable vents.
I am replacing the soffit on an older home. Do I need to add soffit vents if the gap to the attic is blocked with insulation. The approximately 1,100 sq. ft. house has 2 gable vents that are each approximately 12x18 inches.
On 2020-08-10 by (mod)
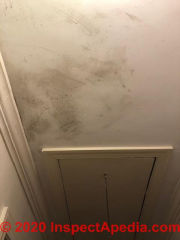 Deb
Deb
In the attic inspect for signs of moisture (stains, mold) including lifting insulation in the attic floor over that moldy area - if the back of the ceiling drywall is water stained or moldy you're on the right diagnostic track.
Look for a moisture source
Check the attic side of that ceiling drywall for mold or water stains
Remove any insulation over or near mold contamination, clean the exposed surfaces, fix the moisture source, then you can re-insulate.
On 2020-08-10 by Deborah S (NC)
Hi! I found this article very helpful and am wondering if this is what is causing mold to grow on our hallway ceiling near the pull-down attic door.
Our house is a brick ranch, 1957, with very little attic space. In the 20 years we've owned it, we have had siding replaced and I am now wondering if the soffits are actually vented even though holes are visible in the siding.
Additionally, we had added insulation blown in as part of an energy-saving promotion by our city, and I cannot see any light when looking from inside the attic towards the ends of the rafters/sides of the house.
I can see plenty of light through the gables at the end so it is clear that light is blocked where the soffit vents are supposed to be venting. Who do we call to troubleshoot and fix? Roofer? Insulation people? Or are my hallway mold problems inconsistent with blocked soffits?
On 2020-07-07 - by (mod) -
David,
Unless there is another reason to tear open the ceiling - an expensive proposition - I'd treat the roof as a "hot roof" design. Be sure there are no air leaks into the roof cavity.
See HOT UN-VENTED ROOF DESIGN SOLUTIONS
at
https://inspectapedia.com/ventilation/Hot_Roof_Problem_Solutions.php
On 2020-07-07 by David
When contractor did blow-in for every two baffle's they put in to keep the soffit open, they used cardboard and blocked off 20 so there is no air flow from them. There's no way to get in the attic to remove them and it was done 15 years ago, would air pressure from outside be able to dislodge them? and would a attic fan help? attic Temp reaches 150 degrees
On 2019-10-30 - by (mod) -
Carla
Illegal
may be strength stretching a point,
But in general what does not work well it is to design an attic or under roof space that is following neither hot roof design nor a ventilated attic design but is somewhere in between.
Soffit vents alone don't work.
Ridge vents alone don't work and increase building heating cost.
Soffit vents plus ridge vent do work.
In a hot roof design - no roof venting - while some installers may indeed insulate the under roof space between rafters and up against the roof deck,
an alternative design puts insulation in the Attic floor.
What's important is that you don't have air leaks from below up into the attic space,
because in either case you can end up with condensation or moisture problems or mold problems later on.
It does seem a bit odd to me that an insulating company would insulate your attic using any system and then tell you that their work is correct but you're going to need to run a dehumidifier in that space
On 2019-10-30 by carla murray - roof venting scam in South Florida
I recently had an insulation company block my soffits with cardboard and foam and lay 3 times the amount needed of batting insulation on the attic floor/ceiling of my townhouse. What a mess is caused!! I do not have a ridge vent or gables. They told me they were 'changing the environment' of my attic, but reading further online articles says not to close soffits unless you insulate the roof decking and close all spaces.
This company is running a scam in south florida. They tell you the attic will still have some humidity and you should install (of course for an additional $2200) a dehumidifying system.
I had to hire an attic restoration company to remove all the old, used, batting they put in (and the remainder of the 7 yr. old original bown-in they left) and to blow in fiberglass and to remove the cardboard from the soffitt openings. I am having a solar attic fan installed to help with ventilation. I have read that it is illegal to close soffit vents unless you properly seal off the attic. Is this true???
On 2019-06-21 - by (mod) -
Functional attic venting needs continuous inlet along the eaves or soffits - the article above is about dealing with blocked soffits
and
it needs continuous ridge venting to act as an outlet. I like to see 2x as much inlet area as outlet area.
With that design in most situations you don't need a fan just to vent the attic.
On 2019-06-21 by Shara Hanson
Do you need an attic fan to pull out the hot air? Our roof has vents all around in the eaves.
On 2019-03-04 - by (mod) -
The more you can keep the air inlet open the better and more-effectively the under-roof ventilation system will work.
Use the largest baffles that you can find to keep the space open before adding more insulation.
On 2019-03-04 by Anne
Hello,
Hope you can help. Want to add extra blown insulation, however before doing so, I have a few questions.
On the south side of the townhouse the attic as on opening of approx. 15 inches of height (see attached pictures - opening to a soffit of about 3 feet of depth). Is this normal or should I close the opening and add attic baffles in each between the 2x4s. Thank you for your help. Anne
IMAGE LOST by older version of Clark Van Oyen’s useful Comments code - now fixed. Please re-post the image if you can. Sorry. Mod.
On 2019-01-28 - by (mod) -
Charlie
You raise a good point: whether or not we have a moisture or mold problem under a roof, in an attic, or in a cathedral ceiling that is not vented or whose venting is blocked depends on a number of site variables such as climate, sun exposure, wind direction, and indoor air leaks and moisture sources that send moisture into the roof cavity.
Even if there is not always a mold problem with blocked soffits (and often there IS a mold problem) blocked soffit intake vents, especially if combined with the presence of air movement OUT of the roof space (through leaks or through a ridge vent or gable end vents) is likely to increase the heating and cooling costs for the building by sucking conditioned air out of the structure.
On 2019-01-23 by Charlie
It's interesting to see in a post that the soffit vent blocked with mineral wool insulation did not cause mold problems. I have a Freezing Room Over Garage and am considering blocking the soffit vents with rock wool to reduce the air flow into the rafters and wall cavity behind the insulated knee wall. Since rock wool allows moisture to pass through, I am wondering if it's ok to use it to block the soffit vents.
Question: Faux Soffit Vents - Can I Vent My Soffits by Working From Inside the Attic?
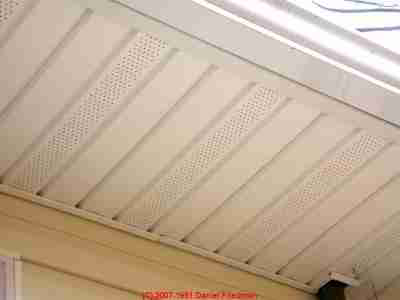 Hello- I just finished reading your piece on attic ventilation and
unfortunately believe that work done on my house was incorrect. I am a 71
year old female who hired a gutter man to put new gutters on my house. The
soffits needed painting (there had never been any vents) and I gave him
the job of replacing the soffits.
Hello- I just finished reading your piece on attic ventilation and
unfortunately believe that work done on my house was incorrect. I am a 71
year old female who hired a gutter man to put new gutters on my house. The
soffits needed painting (there had never been any vents) and I gave him
the job of replacing the soffits.
I now believe that he just covered the old soffit with vinyl soffits that had perforations every few feet without cutting any holes. This past winter, I had a problem with icicles forming along the edge of the new gutters.
I called him about the problem, but he claims that it was a bad winter.
He has agreed to return next week, as the
gutters are leaking in a few places. I don't think that the attic is
venting at all except for the gable vents.
My question is this : Can holes be cut from inside the attic and what would be the best way to attempt this? Would I be better off calling an insulation company to check out the attic?
Technically, there are 2 soffits - one the original plywood and the vinyl one on top. The first order of business is to get into the attic and see if he cut any openings. If not, it sounds as though the entire job needs to be removed.
If a continuous channel is cut, would I not be able to reuse the vinyl soffit? I'll attempt to send a photo that I took during the winter that shows icicles along the gutter and you can also note the type of vinyl soffit that was used. Again, thanks for your input. - P.
Reply: Usually access from in the attic is too limited. Check for venting, and add from outside if it's absent.
You can't cut holes into the soffit from inside most attics - it's just too difficult to crawl down into the roof edge and almost impossible to reach into the soffit with a saw.
 Besides, drilling a few holes just won't provide adequate air inflow.
Besides, drilling a few holes just won't provide adequate air inflow.
The work to provide air intake venting at a building's eaves or soffits is almost always performed from outside.
First, let's find out if the gutter guy did what we fear: installing perforated "soffit vent panels" over solid plywood soffit coverings - what we call "faux soffit vents" because you see the vent panels but they aren't doing a thing.
There are two easy ways to check this. If you can get into the attic when it's dark (or bring a flashlight but then turn off the attic lights), see if you see light when looking into the eaves - if so there were openings cut. If not there were either no openings or they are blocked.
Our photo of our friend Jess Aronstein's attic (Poughkeepsie NY) shows light at the house eaves - so we expect that there was pretty good intake venting at that location.
From outside, if the soffit undersides are safely and readily accessible (don't work from a ladder if you're not fit and experienced, don't work alone, don't put a ladder on an icy surface, etc) then often we can push upwards on those vinyl soffit panels. If they are over solid wood they'll feel solid - nothing moves.
If the soffit vent panels were installed only after the original solid soffit wood or plywood was removed, the vinyl panels will flex upwards easily for 1/2 inch or even more.
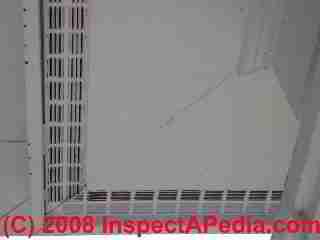
If the wood soffit covering was "vented" just by cutting a few intermittent holes before the vinyl was installed, chances are it's going to be inadequate.
We need roughly twice as much air intake at the house eaves as we have air outlet along the ridge.
The best procedure would be to remove the vinyl panels that your gutter guy installed, cut in a continuous soffit vent strip along the entire soffit - continuous, not intermittent.
See our photo (left) of continuous soffit vent strips.
[Click to enlarge any image]
We like the openings and vents to be just behind the fascia board - it's easier to install (one saw cut instead of two), it lets us leave the rest of the soffit plywood covering in place, and by its location we reduce the chances of wind-wash (movement of loose fill attic insulation away from the wall tops in the attic) and we reduce the chances of wind-blown rain entering the attic space.
But if the soffit plywood was in poor shape, stained, rotted, needs painting, a better alternative is to simply remove the soffit wood entirely and replace all of it with perforated vinyl panels.
See our photo below.
Be sure you've also got a working exit vent along the ridge, and check that the vent openings into the attic space are not blocked by insulation
Question: do I need to replace soffit intake venting that has been blocked by a building addition?
We extended out roof line out twenty four feet and built a garage covering 26 feet of soffit. A contractor told us because this 26 feet of soffit was now in the garage, we would have trouble. What do we do?
Contractors contradict each other and one says do nothing. Here are some pictures. On the first you can see how we extended the roof line.
Follow the roof line right to left and see the white soffit end and wood addition begin.
The Amish built us a log garage attachment (making a straight roof line because of the ground slope) to former garage we turned into a living room. Given property considerations, this was the only way we could add space.
[Click to enlarge any image]
Next photos show the inside of the garage which shows the rafters meeting the logs on one end, and that 26 feet of soffit is now "in the garage".
The house is only 2 years old and main portion is 1100 sq feet without old garage converted. Egg cartons between all rafters.
- One person said that 26 feet inside the garage was not enough to make a difference,
- Another said we have to have a fan,
- A third said we had to drill holes in the end of the soffit and have some sort of channel down the new garage rafters with holes to outside -- all below the insulation.
Any advise you could give is greatly appreciated. We live in Wisconsin. - Eric Zingler 12/24/2013
At above we see the new roof extending off of the edge of the3 original roof eaves, where the perforated white soffit covering remains in place on the original roof overhang.
Below is the new roof eaves end seen from the garage interior - showing that any intake ventilation has been blocked at the wall top.
Reply:
In general, if a garage addition onto an older home caused a portion of the original roof to become "indoors" by building a new, higher or over-roof over the garage that itself would be vented as well. And if a contractor built a second roof atop an original roof, leaving the original shingles in place he may have violated local building and fire codes.
But the case you describe is not a roof-over but a roof-extension - extending an existing roof line out from an existing eave line. So the fire code issue does not pertain. What does remain is the under-roof ventilation question you raised and that it took me some time to understand.
On your photo above I marked in blue the original roof venting system in theory - we don't know if it is actually working. On that photo I marked in red the rear roof slope vent path that is now blocked by the new roof extension, and I marked in dashed green a possible new air path that may be needed to reactivate the red section.
My comments begin with remarks on the three options you were given
- One person said that 26 feet inside the garage was not enough to make a difference
I do not agree with this view. The person who made this remark probably thinks that air entering from other soffit intake vent sections provides enough under-roof ventilation.
This is not the case because soffit intake venting at other roof areas will not effectively cross horizontally to keep the now blocked roof section cool and dry. In effect the garage extension has converted one 26-foot length of one roof slope to an un-vented roof. - Another said we have to have a fan,
This option is difficult to understand - a fan blowing where? moving air from where to where? In any event, even assuming we put a fan blowing into the attic that approach has several downsides including
- uneven under-roof ventilation leaving problem areas of condensation
- the requirement to have an electrically-driven motor running 24/7 all year long, an energy waster that looks even worse since it is not fully effective - A third said we had to drill holes in the end of the soffit and have some sort of channel down the new garage rafters with holes to outside -- all below the insulation.
This option is almost right, except that we don't like to put under-roof on the warm side of the building envelope - doing so subverts the insulation and increases building heating or cooling costs, and it also fails to achieve the original purpose of under-roof ventilation - that of preventing condensation and moisture on the under-side of the roof sheathing or in building insulation in an un-vented roof cavity, or of keeping the roof cold enough to prevent ice dam formation.
From the photos and your notes I see the following options
- Do nothing and watch the roof surfaces during varying weather conditions.
If you are not insulating the garage interior, and if the garage is to remain an un-heated space, depending on the air-tightness of the garage there will be some air inflow into the roof cavity of the original roof over the heated space, entering from the garage. - If on the other hand you plan to insulate the garage and make it a heated space, then it would make good sense to provide a free flowing air path from roof eaves all the way to roof ridge under that roof slope. That means you will have to
- Remove blocking between the rafters at the top of the outer garage wall at the lower roof edge
- Install perforated soffit intake venting in the roof overhang or eaves all along that edge
- Provide at least 2" of free air space from the new lower roof eaves all the way to the original roof ridge. This will require opening the space between the original roof eave rafter ends and the rafters in the garage roof extension. There may be some structural and connection details to resolve.
If I had built this addition I'd have removed the original roof fascia and sistered the upper ends of the new addition garage rafters to the last 24" of the original roof rafters. That would have left an adequate airflow opening along the original roof eaves. I would have built a similar roof overhang (looks like you have 24" or more) at the new garage roof lower end or eaves and vented it.
Watch out: I'm not clear on how the new roof was attached to the original one. If it was just tacked onto the fascia board of the original eaves I'm not sure this is a structurally adequate connection.
Watch out: if the original under-roof venting design did not leave adequate airflow space between the top of the ceiling or under-roof insulation in the original house, or if the ridge vent does not provide adequate outflow opening size along the entire ridge, then this entire question is moot because the original house under-roof ventilation system is not working anyway.
If your original roof is not adequately vented you are faced with a decision to convert the building to a "hot roof" design.
In sum, I would not do a thing before first investigating the original roof venting design to be sure that there is one, and I might, if the garage is to be un-heated, wait to insulate its roof and wait to see the effectiveness of air intake into the old roof eave soffits entering from the garage space. BUT if you plan to heat the garage I'd review again the thoughts I outlined above.
Reader follow-up: I welcome all opinions and will check [here from time to time to see if anyone else has a different suggestion]. It looks like I have two options: open window or have the two inch channel from old roof to end of new. Bottomline, it looks like cracking a window can handle the matter until I can afford the latter.
Reply: Cracking a window makes sense for a temporary measure - assuring that there is plenty of air available to feed the natural in-draft at the soffits that is caused by warmer air exiting at the ridge.
The reason I prefer continuous soffit intake venting is that rafter pairs form a bay that conducts airflow along the roof underside. If you are not insulating the garage ceiling then it's not an issue. But if you are you want an air path between every rafter pair and an air intake for each of those bays.
Question: replacing aluminum soffit vents with vinyl reduces the actual vent opening area - seeing attic mold
7/8/14 Richard said:
Three years ago, I had my 34x24 hip roofed house have its roof and soffit vents replaced. The original ridge was continuous aluminum vent and so was the original soffit vents. The new soffit vents are vinyl and continuous but are only 3.5 to 4 inches wide.
When the contractor originally replaced the soffit vents I expressed concern that just looking at the vinyl soffit vents would provide much less air into the attic. The contractor assured me it would be enough [ventilation in the attic] but now I've noticed mold in the attic.
And some limited amount of water had puddled on some boxes under the ridge.
So then I started looking at calculations.
- I estimated that the 1" aluminum continuous soffit vent originally on the house was providing 545 sq-in of net free air(NFA).
- I estimated the original 1" aluminum at the ridge was providing about 150 sq-in NFA.
- The new ridge vent is providing about the same as the old vent,
- But I think the vinyl soffit vents are now only providing 232 sq-in NFA.
I live in NH- Do I need adjustments of both ridge and soffit?
I have a concern that the water on the boxes was an indication that the soffit venting was insufficient.
The original seemed to be close to the 1/150 rule. But the new design does not even meet the 1/300 rule because the ridge is only about 3/4 that needed for a 34x24 attic.
Are the any rules of thumb that contractors should be using when replacing aluminum vents with vinyl ones?
Reply:
Richard,
Thanks for the interesting and important analysis. Indeed some contractors are not into reading instructions, building journals etc. We joke that the instructions are just used to kneel upon while doing the actual work.
Rule of thumb for venting a standard gable roof, soffit to ridge ratio: Basically we want the soffit intake to be 2x the outlet vent opening. Indeed the smaller perforations in some soffit vent coverings can have the effect you describe.
Some hip roofs add a spot vent on the smaller triangle hip roof ends at the triangular apex near the end of the ridge to add exit opening. I'd consider that improvement if we also need more hip roof exit venting for a hip roof design.
...
Continue reading at SOFFIT INTAKE VENT INSPECTION or select a topic from the closely-related articles below, or see the complete ARTICLE INDEX.
Or see SOFFIT INTAKE VENT BLOCKAGE FAQs - questions & answers posted originally at this article
Or see these
Recommended Articles
- CATHEDRAL CEILING VENTILATION
- COOLING LOAD REDUCTION by ROOF VENTS
- HARD to VENT ROOF SOLUTIONS for HIPS & CATHEDRAL CEILINGS
- HOT UN-VENTED ROOF DESIGN SOLUTIONS
- PROBLEMS with PARTIAL ROOF VENTILATION
- RIDGE VENT, ATTIC INSTALL & INSPECT
- ROOF VENT if NO SOFFIT
- ROOF VENT SOFFIT + RIDGE NEEDED
- ROOF VENTIILATION INTAKE-OUTLET RATIO
- ROOF VENTILATION SPECIFICATIONS - home
- ROOF VENTILATION, FIRE RESISTANT
- SOFFIT INTAKE VENT BLOCKED
- SOFFIT INTAKE VENT INSPECTION
- SOFFIT VENTILATION SPECS
- STANDING SEAM METAL ROOF INSTALLATION - special venting challanges
Suggested citation for this web page
SOFFIT INTAKE VENT BLOCKED at InspectApedia.com - online encyclopedia of building & environmental inspection, testing, diagnosis, repair, & problem prevention advice.
Or see this
INDEX to RELATED ARTICLES: ARTICLE INDEX to BUILDING VENTILATION
Or use the SEARCH BOX found below to Ask a Question or Search InspectApedia
Ask a Question or Search InspectApedia
Questions & answers or comments about attic moisture, condensation & ventilation: what are the effects of blocked soffit intake venting at roofs?
Try the search box just below, or if you prefer, post a question or comment in the Comments box below and we will respond promptly.
Search the InspectApedia website
Note: appearance of your Comment below may be delayed: if your comment contains an image, photograph, web link, or text that looks to the software as if it might be a web link, your posting will appear after it has been approved by a moderator. Apologies for the delay.
Only one image can be added per comment but you can post as many comments, and therefore images, as you like.
You will not receive a notification when a response to your question has been posted.
Please bookmark this page to make it easy for you to check back for our response.
Our Comment Box is provided by Countable Web Productions countable.ca
Citations & References
In addition to any citations in the article above, a full list is available on request.
- In addition to citations & references found in this article, see the research citations given at the end of the related articles found at our suggested
CONTINUE READING or RECOMMENDED ARTICLES.
- Carson, Dunlop & Associates Ltd., 120 Carlton Street Suite 407, Toronto ON M5A 4K2. Tel: (416) 964-9415 1-800-268-7070 Email: info@carsondunlop.com. Alan Carson is a past president of ASHI, the American Society of Home Inspectors.
Thanks to Alan Carson and Bob Dunlop, for permission for InspectAPedia to use text excerpts from The HOME REFERENCE BOOK - the Encyclopedia of Homes and to use illustrations from The ILLUSTRATED HOME .
Carson Dunlop Associates provides extensive home inspection education and report writing material. In gratitude we provide links to tsome Carson Dunlop Associates products and services.


