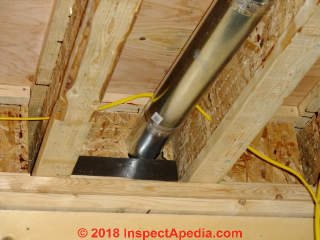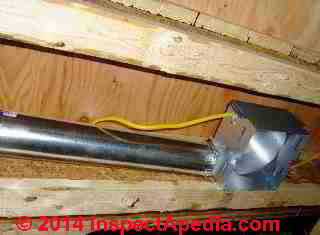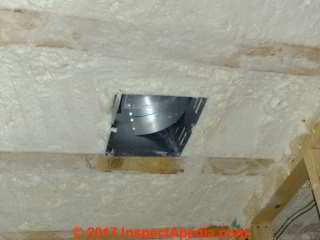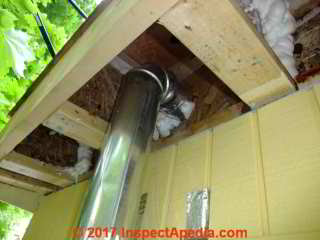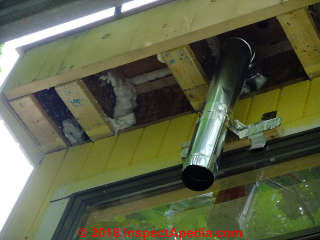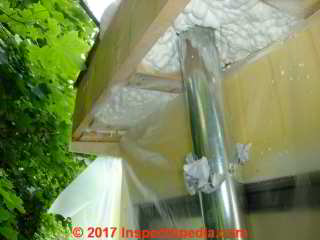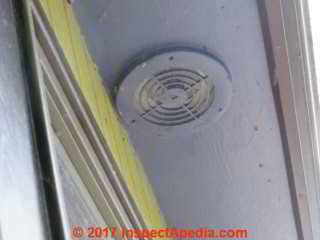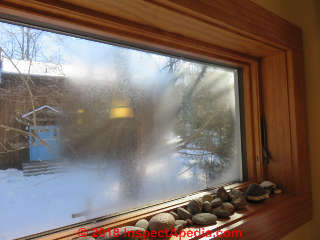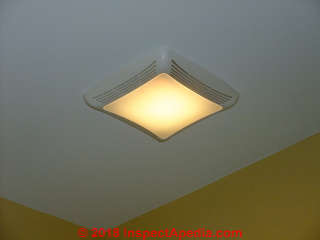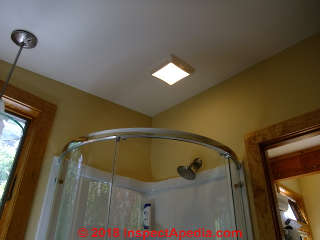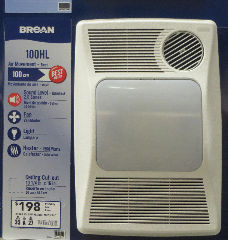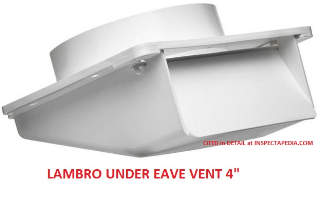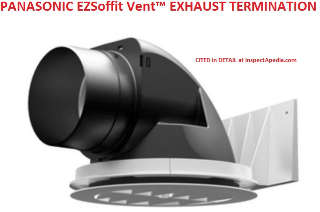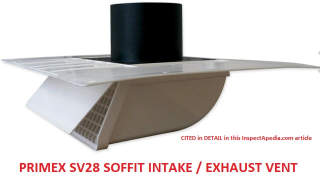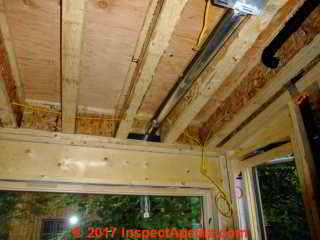 Bath Exhaust Fan Through Soffit
Bath Exhaust Fan Through Soffit
Route bath fan out through eaves or soffit
- POST a QUESTION or COMMENT about venting a bathroom exhaust vent down and out through a soffit or roof eaves covering.
Bathroom exhaust fan routing and materials when venting down through a soffit.
We choose materials, routing, slope, and insulation of the exhaust duct on a bathroom exhaust fan system to prevent condensation and leaks into the building ceiling.
This article series explains how to install bathroom exhaust fans or vents, the vent ducting, the vent termination at the wall, soffit or roof, vent fan wiring, bath vent duct insulation, bath vent lengths, clearances, routing, and we answer just about any other bathroom ventilation design or installation question you may have.
InspectAPedia tolerates no conflicts of interest. We have no relationship with advertisers, products, or services discussed at this website.
Bathroom Vent Fan Soffit Installation
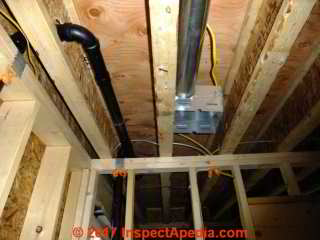 Here we describe and illustrate the materials, routing, positioning and final installation of a bathroom exhaust vent fan/light combination.
Here we describe and illustrate the materials, routing, positioning and final installation of a bathroom exhaust vent fan/light combination.
The fan and light will be installed over a bathroom shower.
[Click to enlarge any image]
The exhaust duct, using solid metal (steel in this case) is routed through the ceiling, out over the wall top, down through a soffit or roof eaves overhang, and then enclosed against pest entry.
Wiring for the exhaust vent fan/light is routed to wall switches that in this case will turn on the fan if the light over the shower is also switched on.
The bathroom will have a separately-switched light over the sink so that the room can be lit without forcing use of the fan.
In this installation we are routing the exhaust duct through a ceiling cavity that is also the under-roof space: a cathedral style ceiling covers this building.
Because this is a hot roof (un-vented roof cavity) design, we're going to use spray foam insulation in the ceiling and around the exhaust duct.
Watch out: in any bathroom exhaust vent design routing duct through a ceiling or attic above, take care that the duct slopes to drain any condensate out of the duct opening, not back into the ceiling or into the fan / light fixture.
Details are at BATHROOM VENT DUCT SLOPE
I prefer solid metal ductwork for exhaust fans. The less-costly flexible spiral fan duct material is less durable, obstructs air flow, and risks sagging, collecting moisture that can encourage mold growth in the duct.
In addition, because we're using spray foam to insulate the ceiling/roof space, I want the ductwork to be as durable as possible: it would be messy as all get-out if ten years later we need to tear down the ceiling to replace damaged or leaky thin plastic spiral flexduct in the same space.
Above you can see the exhaust duct is a straight run from the fan housing (upper right in the photo) to the wall top penetration to the outdoors.
Advantages of Venting Bath Exhaust Out & Down Through a Soffit or Eaves
- This design usually permits the shortest duct route length, maximizing fan and vent efficiency
- This down and out design avoids cutting a penetration in a roof surface: up-vented ducts drip back into the building and through-roof vents add another potential point for roof leaks
- This down and out through soffit vent design similarly avoids cutting a vent opening in a vertical wall like a gable-end wall: this avoids the risk of wind-blown back-drafting when the fan is in operation
- A down-through-soffit exhaust vent design, by leaving warm air in the exhaust duct when the fan is off, creates a heat trap that reduces heat loss out of the bathroom through the exhaust fan duct when the fan is off, in comparison with up-routed vents or even horizontal vents through a gable end wall.
Watch out: however take care to use a frost-free exhaust vent termination cover in freezing climates, and take care to use moisture-resistant soffit covering or paints - which you should be doing at any outdoor surface anyway.
Below are details about the penetration through I-truss blocking at the wall top.
Above: the bath exhaust vent duct is routed through the ceiling, between I-trusses used to support the roof, over the wall top, to the building exterior, into the soffit cavity.
The metal visible below the exhaust duct was put in place to reinforce the supporting web between the I-trusses. The yellow electrical wire is routed through the same ceiling to a nearby light fixture, passing above the ductwork.
Watch out: take care that the total equivalent length of ductwork, including factors for bends or elbows, does not exceed the bathroom exhaust vent fan manufacturer's specifications for your fan. Details are
at BATHROOM VENT DUCT LENGTHS.
Above we illustrate bath exhaust vent ducting before and after it is covered by a spray foam insulation job in a cathedral ceiling.
Watch out: we do not recommend purchasing vent ducts with insulation on the duct interior.
Although fiberglass-lined HVAC ducts are widely used in heating and air conditioning systems as well as in heat recovery ventilator systems, for a standard bath exhaust fan vent duct, the combination of permeable fiberglass or other insulating material and very high moisture levels is asking for mold or other trouble inside the vent line.
c
Above: using foil tape, we temporarily secured the exhaust duct down-extension through the soffit, holding it in the proper position.
I wanted to assure that foam insulation to be sprayed into the soffit eaves would not move the duct out of its proper position (shown below).
When the insulation was in place and cured we could trim the exhaust duct down-extension to its proper length to permit first, installation of the soffit covering (solid plywood in this case as the roof is an un-vented hot roof design), and then the installation of the exhaust vent terminating cover.
Above: the finished exhaust vent duct termination is shown in the horizontal, down-facing surface of the soffit - under the roof eaves. The cover is connected to the metal ductwork using a suitable-diameter steel worm-gear clamp.
This Everbilt™ paintable polypropylene, frost-free exhaust vent cover was inexpensive (less than $15. U.S. at a Home Depot supplier), fits 4", 5" or 6" diameter exhaust ducts and includes an outer grill to keep birds or rodents out. Installation instructions for this vent cover are given below.
Below you can see condensation on the outside surface of the bathroom window just below the exhaust vent as the fan is operated during winter weather and while the shower is in use.
Watch out: when selecting an exhaust vent terminator for a bathroom fan being installed in cold climates, select a vent terminator or damper that is "frost free" - that is, a self-closing exhaust termination cover that will not freeze shut in cold weather.
Watch out: also, some readers have worried that discharging a bath exhaust vent down through a soffit will permit moisture to rise back up into the attic or roof space IF the soffit and roof cavity are vented.
Certainly it is improper to terminate any exhaust vent directly into an attic or roof space.
Principally the claim that a properly-installed soffit exhaust vent will back-draft into the soffit and attic of a vented roof seems to be more OPINION than substantiated by scholarly research.
I think that the downwards velocity of the exhaust and the down-slope of the duct combine to vent both moist air and any condensate away from the home enough that this is not a common issue, but we continue to research this case.
For installers who want a soffit exhaust vent that directs air out horizontally away from the building see the Primex SV28 illustrated and cited below.
Readers with photos or field experience are invited to post those images or comments at the end of this page.
Above and below we show the finished-installation of the combination bathroom exhaust vent fan and light over the shower where it will be best situated to pick up and exhaust moisture when the shower is in use.
Watch out: when a light or fan over a shower could be touched by someone who may be wet and near plumbing it is important that the circuit also be GFCI or ground-fault circuit interrupter protected.
Bathroom Vent Fan Choices & Installation Guides
Above: Broan's 100 HL combination light, exhaust fan and heater.
- Brink Renovent HR INSTALLATION and OPERATION MANUAL [PDF] Brink Climate Systems, P.O. box 11
NL-7950 AA Staphorst
+31 522 46 99 44
info@brinkclimatesystems.nl
www.brinkclimatesystems.nl retrieved 4/7/14 This is the installation guide for medium & large Brink Renovent HR systems.
"Installation Instruction, Heat Recovery Unit, Renovent Small", Brink Climate Systems, P.O. box 11 NL-7950 AA Staphorst +31 522 46 99 44 info@brinkclimatesystems.nl www.brinkclimatesystems.nl retrieved 4/7/14 This is the installation guide for the small Brink Renovent HR system. [copy on file] - Broan Bathroom Exhaust Vents, dampers, ducts, wall caps, Tel: customer service 1-800-558-1711, Tel: Technical support 1-800-637-1453 Website: https://www.broan.com/
- DeMarne, Henri, "About the House - Bathroom Vents", Henri deMarne, New England Builder, November 1985
- Dulley, James "Bathroom Vent Fan Beats Open Window", James Dulley, Poughkeepsie Journal, 11/4/1987 p. 12D.
- Everbilt SOFFIT EXHAUST VENT INSTALLATION INSTRUCTIONS [PDF] Model SEVHD,
- Fantech PB110L7 Bath Fan w/ 7W LED Fantech Installation & Operation MANUAL [PDF], Tel: 800.747.1762 Email: USsupport@fantech.net, Website: http://www.fantech.net Fantech is a systemair company.
Other Fantech fan models use a remote fan motor and are available in 4" duct and 6" duct models. Retrieved 2018/11/28, original source: http://www.fantech.net/products/fans--accessories/circular-duct-fans/fans-for-circular-ducts-with-ac-motors/pbf/pb110l7-bath-fan-w-7w-led/ Prior Web search 7/26/11 - original source http://fantech.net/docs-resi/412889-pb-install.pdf
Fantech in the United States 10048 Industrial Blvd., Lenexa, KS 66215 Phone: 800.747.1762; 913.752.6000 Fax: 800.487.9915; 913.752.6466 www.fantech.net; info@fantech.net
Fantech in Canada 50 Kanalflakt Way, Bouctouche, NB E4S 3M5 Phone: 800.565.3548; 506.743.9500 Fax: 877.747.8116; 506.743.9600 www.fantech.ca; info@fantech.ca
- Energy Savers: Natural Ventilation [PDF] U.S. Department of Energy
- Energy Savers: Energy Recovery Ventilation Systems [PDF] U.S. Department of Energy energysavers.gov/your_home/insulation_airsealing/index.cfm/mytopic=11900
- HUMIDITY CONTROL & TARGETS INDOORS What indoor humidity should we maintain in order to avoid a mold problem?
Above: Lambro's plastic under-eave vent described in the instructions given just below.
- Lambro UNDER EAVE VENT INSTALLATION INSTRUCTIONS [PDF] Lambro Industries, Amityville NY 11701, Website: www.lambro.net, retrieved 2018/11/28, original source: https://www.lambro.net/wp-content/uploads/2016/12/143W.pdf
- Nutone Bathroom Exhaust Fan/Light Combination Installation Instructions, Model 8663RP, 8673RP, 8664RP suitable for use
in shower or tub enclosure when used with GFCI protected branch circuit. Suitable for use in insulated ceilings.
Nutone, 4820 Red Bank Road, Cincinnati, Ohio 45227, web search 07/27/2011, original source: http://www.nutone.com/PDF/InstallGuides/8663RPins61784.pdf
Illustration: Panasonic's EZSoffit Vent™ Termination System for Bathroom exhaust vent systems. Cited in detail below.
- Panasonic® VENTILATING FAN INSTALLATION INSTRUCTIONS [PDF] FV-05VQ3, FV-08VQ3, FV11VQ3, FV-15VQ3", X120-4-8189Panasonic Consumer Electronics Co., Div. of Panasonic Corp. of North America, One Panasonic Way, Seacaucus NJ 07094 & Panasonic Canada, Inc., 5770 Ambler Dr., Imssissauga, ON L4W 2T3, Website: www.panasonic.com, retrieved 4/7/14
- Panasonic EZSOFFIT VENT INSTALLATION INSTRUCTIONS [PDF] - Panasonic Eco Solutions of North America
Eco Products Division
Two Riverfront Plaza
Newark, NJ 07102 USA Tel: 866-292-7299, Website: us.panasonic.com/ventfans
The Panasonic EZSoffit Vent™ Soffit Termination System shown above is designed to be installed into the soffit covering panel before the panel is set in place. Retrievbed 2018/11/28, original source: https://na.panasonic.com/us/home-and-building-solutions/ventilation-indoor-air-quality/ventilation-accessories/ezsoffit-venttm
This soffit vent is designed for ventilation fans using 4" ductwork and operating at up to 110 CFM.
- Primex SV28 SOFFIT INTAKE / EXHAUST VENT Specifications [PDF] Primex HVAC Venting, 20160 92A Avenue Langley BC V1M 3A4 Canada Tel: 1-877-881-7875, Email: info@primexfits.com Website: https://www.primexvents.com retrieved 2018/11/28, original source: https://www.primexvents.com/wp-content/uploads/2014/01/Spec_Sheet_SV28.pdf
...
Continue reading at BATHROOM VENT DUCT SLOPE or select a topic from the closely-related articles below, or see the complete ARTICLE INDEX.
Or see these
Recommended Articles
- BATHROOM VENTILATION CODES SPECS - home
- BATHROOM VENTILATION DESIGN
- BATHROOM FAN ENERGY COST
- BATHROOM FAN HEAT RECOVERY
- BATHROOM VENT FAN SIZING & NOISE RATINGS
- BATHROOM FAN WIRING
- BATH KITCHEN VENT DUCT SHARING
- BATHROOM VENT AIR SUPPLY
- BATHROOM VENT CLEARANCES
- BATHROOM VENT CODES
- BATHROOM VENT DUCT LENGTHS
- BATHROOM VENT DUCT MATERIALS
- BATHROOM VENT DUCT ROUTING
- BATHROOM VENT DUCT INSULATION
- BATHROOM VENT DUCT SLOPE
- BATHROOM VENT DUCT TERMINATION
- BATHROOM VENT DUCT PROTECTION
Suggested citation for this web page
BATHROOM VENT OUT THROUGH SOFFIT at InspectApedia.com - online encyclopedia of building & environmental inspection, testing, diagnosis, repair, & problem prevention advice.
Or see this
INDEX to RELATED ARTICLES: ARTICLE INDEX to BUILDING VENTILATION
Or use the SEARCH BOX found below to Ask a Question or Search InspectApedia
Ask a Question or Search InspectApedia
Try the search box just below, or if you prefer, post a question or comment in the Comments box below and we will respond promptly.
Search the InspectApedia website
Note: appearance of your Comment below may be delayed: if your comment contains an image, photograph, web link, or text that looks to the software as if it might be a web link, your posting will appear after it has been approved by a moderator. Apologies for the delay.
Only one image can be added per comment but you can post as many comments, and therefore images, as you like.
You will not receive a notification when a response to your question has been posted.
Please bookmark this page to make it easy for you to check back for our response.
Our Comment Box is provided by Countable Web Productions countable.ca
Citations & References
In addition to any citations in the article above, a full list is available on request.
- Eric Galow, Galow Homes, Lagrangeville, NY. Mr. Galow can be reached by email: ericgalow@gmail.com or by telephone: 914-474-6613. Mr. Galow specializes in residential construction including both new homes and repairs, renovations, and additions.
- Our recommended books about building & mechanical systems design, inspection, problem diagnosis, and repair, and about indoor environment and IAQ testing, diagnosis, and cleanup are at the InspectAPedia Bookstore. Also see our Book Reviews - InspectAPedia.
- In addition to citations & references found in this article, see the research citations given at the end of the related articles found at our suggested
CONTINUE READING or RECOMMENDED ARTICLES.
- Carson, Dunlop & Associates Ltd., 120 Carlton Street Suite 407, Toronto ON M5A 4K2. Tel: (416) 964-9415 1-800-268-7070 Email: info@carsondunlop.com. Alan Carson is a past president of ASHI, the American Society of Home Inspectors.
Thanks to Alan Carson and Bob Dunlop, for permission for InspectAPedia to use text excerpts from The HOME REFERENCE BOOK - the Encyclopedia of Homes and to use illustrations from The ILLUSTRATED HOME .
Carson Dunlop Associates provides extensive home inspection education and report writing material. In gratitude we provide links to tsome Carson Dunlop Associates products and services.


