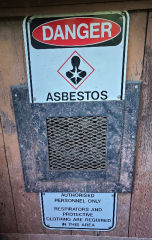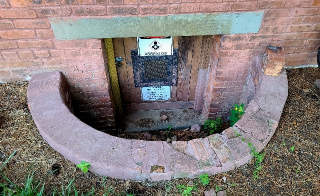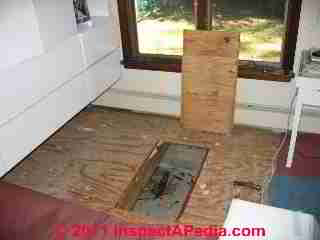 Crawl Space Access
Crawl Space Access
Codes, standards, methods when crawl space access is limited or none
- POST a QUESTION or COMMENT about entering crawl spaces and similar tight building areas: what if there is no access or if access is unsafe?
Access to crawl building crawl spaces:
This article describes the accessibility requirements & codes the required size & location for crawl area openings in buildings, the standards & procedures for entering crawl spaces, and we explain how can we inspect a crawl area and building conditions when safe, ready access are not already provided.
InspectAPedia tolerates no conflicts of interest. We have no relationship with advertisers, products, or services discussed at this website.
How to Get Into a Crawl Space That Has No Ready Access
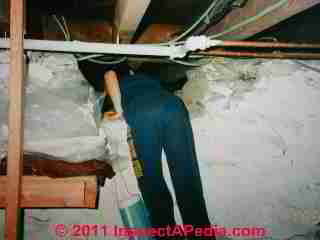 Watch out: Before entering a crawl space to inspect its condition or to clean up the crawl space or make repairs in the crawl area, please see
Watch out: Before entering a crawl space to inspect its condition or to clean up the crawl space or make repairs in the crawl area, please see
CRAWL SPACE SAFETY ADVICE where we list a variety of safety reasons not to enter a crawl space.
And even if you think the crawl space is not obviously dangerous, limited space or other risks often mean that you should not work alone and not enter the crawl area without assistance and aid standing by.
[Click to enlarge any image]
Ultimately home inspection associations and standards, even if they describe minimum crawl space opening sizes, also must allow that an inspector can and should refuse to enter a crawl area that s/he considers unsafe for any reason.
The decision not to enter the crawl area and the reasons should of course be documented and appropriate follow-up steps should be taken as well.
While some crawl areas under buildings are safe, roomy, dry, and easy to move around in, other crawl spaces can be really ugly or hard or even impossible to enter without making an access opening and wearing protective gear.
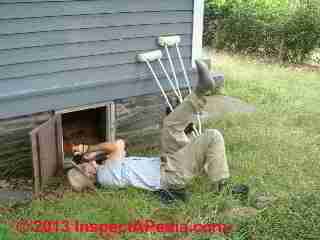 Building codes require that crawl spaces be made accessible.The 2012 IRC describes the minimum crawl space accessibility requirements as follows:
Building codes require that crawl spaces be made accessible.The 2012 IRC describes the minimum crawl space accessibility requirements as follows:
R408.4 Access. Access shall be provided to all under-floor spaces. Access openings through the floor shall be a minimum of 18 inches by 24 inches (457 mm by 610 mm).
Openings through a perimeter wall shall be not less than 16 inches by 24 inches (407 mm by 610 mm). When any portion of the through-wall access is below grade, an areaway not less than 16 inches by 24 inches (407 mm by 610 mm) shall be provided.
The bottom of the areaway shall be below the threshold of the access opening. Through wall access openings shall not be located under a door to the residence. [4]
Photo at above left is of the author, Daniel Friedman, peering into an inaccessible crawl space while suffering from a broken leg. Photo courtesy of Arlene Puentes.
Entering a hard-to-access crawl space: if necessary, make an access opening and while there fix everything you can
 at a home where there was no crawl space entry whatsoever, and where inspection was necessary, we pulled back carpeting, found the floor joists by noticing the nail pattern in the subfloor, cut a removable subfloor panel at the center of joists (so it would be easy to replace), and made our own crawl space entry door.
at a home where there was no crawl space entry whatsoever, and where inspection was necessary, we pulled back carpeting, found the floor joists by noticing the nail pattern in the subfloor, cut a removable subfloor panel at the center of joists (so it would be easy to replace), and made our own crawl space entry door.
In a different building investigation, the crawl space shown in our photos (below) turned out to be clean and dry.
But access to the crawl space very tight and like the home in our photo at left, the second building originally it had no entry opening whatsoever.
We needed to get in to the crawl area to inspect (and repair) floor framing support (shown in our photo at below left) as well as to understand house conditions.
We took advantage of a bathroom renovation project to make an opening through the flooring above.
An alternative crawl space entry could have been made from outside with a bit of digging and cutting an opening through the foundation wall.
We left a removable panel to enter the crawl area.
If an outside entry had been made through the foundation we'd have made sure that the entry itself didn't become a water entry pathway by protecting it from surface and roof water.
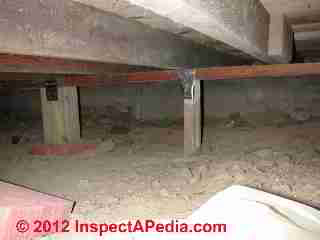
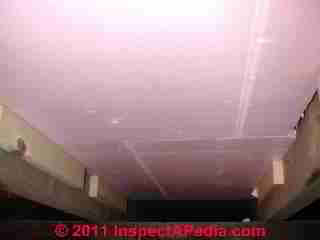
Once going to the trouble of making an access to get into the crawl space we don't waste the effort.
We reinforced existing floor supports that had not been checked since the home was built in 1920 and we added a few improved posts ourselves (above left).
We then added insulation (above right) under the floors and even though this crawl area was dry, before leaving we put down 6-mil poly on the dirt, making crawling (slithering in this case) easier for the next person who would have to work in the area.
What to do if a crawl space is literally inaccessible
If a crawl area is literally inaccessible because there are only a few inches between the floor framing and the crawl space surface, no one can enter it.
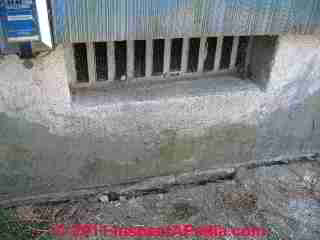 If there are crawl space vents it may be possible to remove the vent screen to permit a partial view into the crawl space, but it's not easy.
If there are crawl space vents it may be possible to remove the vent screen to permit a partial view into the crawl space, but it's not easy.
Crawl space vent covers were typically installed and secured from inside the foundation wall during construction. I'd consider destroying the vent cover if necessary, replacing it from outside later.
For such areas we have made inspection openings through the floor above. If on inspection we find conditions that absolutely need repair such as toxic mold, sewage, rot, insect damage, then the floor will have to be removed to permit repairs.
What if there are no crawl space entry openings and no holes to even peek into the area?
Our pro-bono inspection of a church crawl space (you couldn't pay anyone enough to do this) began at the floor opening shown at above left.
Our second photograph (above right) shows how little space there was between the floor joists and the soil below.
This crawl space is impossible to enter.
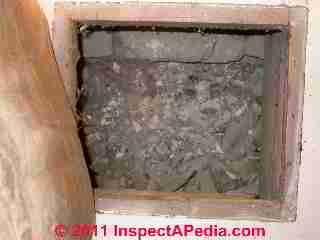
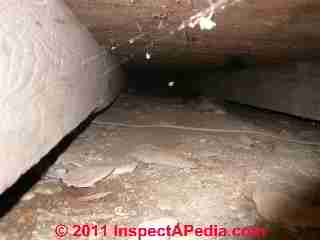
Inaccessible Crawl Spaces: using secondary clues about building condition
When a crawl area is impossible to enter and when view is quite limited we have to rely on secondary clues of crawl space condition. Examples of such clues that are collected from above include:
Outside: drip lines below roof eaves indicating a history of gutter overflow and water spillage by the foundation - high risk of water entry, rot, insect damage.
Indoors: sagging floors, crunchy flooring (termite damage), odors, evidence of insects coming up through the floor, evidence of recent structural repairs, evidence of insect pest treatment;
When in the judgment of an experienced building diagnostician the accumulation of clues suggesting hidden trouble is sufficient, it becomes cost justified and appropriate to begin further invasive inspection by making test openings and where those inspections confirm trouble, more flooring will need to be removed.
Watch out: be sure to also
read CRAWL SPACE SAFETY ADVICE
Definitions of Accessible or Inaccessible Crawl Spaces & Confined Spaces: OSHA & ANSI Standards
The crawl space shown in our photos above, located in a Poughkeepsie NY college buildings, was found locked and bearing two labels warning of asbestos hazard, protective gear rquired, and thus, crawl space access restrictions.
Watch out: ASHI and other home & building inspection associations have argued for decades about the definition of "accessible" or "safely accessible" areas in buildings.
A bottom line that is or should be shared by all such organizations is that in actual practice, in the field, the final decision on whether or not a building area can be safely entered for inspection or other work must rest with the on-site professional who, in turn, will respect posted warning signs and act accordingly. An area like the crawl space shown above would not be entered without permission and not withhout appropriate gear.
Even where there is more than adequate physical room to enter a building area there may be reasons that the inspector feels the area is unsafe to enter or unsafe to enter without additional safety equipment, precautions, even additional support personnel.
OSHA regulations addressing confined spaces in OSHA 29 CFR 1910.146 and 29 CFR 1926.21 (osha.gov), and in American National Standards Institute ANSI Z117.1-1989 (webstore.ansi.org/) , Safety Requirements for Confined Spaces - from which we quote, (also referring to IICRC-S520 draft standard for mold remediation projects)
Definitions used by OSHA and ANSI for a “confined” or “enclosed space” list the following attributes of the space: a confined space
- is configured so that an employee can enter it;
- has limited means of ingress or egress; and
- is not designed for continuous occupancy.
If it is determined that the workplace is a confined space, then the confined space entry program (for OSHA-regulated workplaces) must include:
- determining if the space meets the definition of a Permit-Required Confined Space;
- identifying the confined spaces and hazards in the workplace;
- monitoring of atmospheric conditions in the space;
- instructing workers on the proper use of the safety equipment;
- defining the duties of the confined space entry team; and
- developing training requirements for employees who enter the confined space.
Permit-required confined space (permitted space, again for OSHA-regulated projects) means a confined space that has one or more of the following characteristics:
- it contains or has a potential to contain a hazardous atmosphere;
- it contains a material that has the potential for engulfing an entrant;
- it has an internal configuration such that an entrant could be trapped or asphyxiated by inwardly converging walls or by a floor that slopes downward and tapers to a smaller cross-section; or
- it contains any other recognized serious safety or health hazard.
If it is determined that the confined space is a Permit Required Confined Space, then the confined space shall have a posted permit and remediators shall comply with OSHA entry requirements.
OSHA Rules on Crawl Space Entry & Definitions of Confined Space
- Durr, Stephen, SELECTING THE RIGHT VENTILATION EQUIPMENT WHEN WORKING IN CONFINED SPACES UNDER THE NEW CONSTRUCTION STANDARD 2015/11/01, OSHA< original source: https://ohsonline.com/Articles/2015/11/01/Selecting-the-Right-Ventilation-Equipment.aspx
- Firl, Craig, Rick Argudin, NEW OSHA RESCUE REQUIREMENTS FOR CONFINED SPACE RETRIEVAL: WHAT YOU SHOULD KNOW [PDF] , 2015/11/01, OSHA, retieved 2018/12/22 original source: OSHA, https://ohsonline.com/Articles/2015/11/01/New-OSHA-Rescue-Requirements-for-Confined-Space-Retrieval.aspx
- Goodwin, Scott, CONFINED SPACE BREAKDOWN [PDF] 2015/08/01 OSHA, retieved 2018/12/22 original source: https://ohsonline.com/Articles/2015/08/01/Confined-Space-Breakdown.aspx
Excerpt:
'What is a Confined Space?' A confined space, according to OSHA, is a space that is large enough for an employee to bodily enter and perform work and limited or restricted means of entry or exit and is not designed for continuous human occupancy. - Keener, Dan, IS THAT REALLY A CONFINED SPACE? [PDF] 2013/11/01, OSHA original source: https://ohsonline.com/Articles/2013/11/01/Is-That-Really-a-Confined-Space.aspx
- Hutter, Gary M., MATTERS of INTERPRETASTION, In OSHA's permit required confined space interpretations we find examples of the why, how, and does/does not of a safety standard [PDF] OSHA, retrieved 2018/12/22, original source: https://ohsonline.com/Articles/2005/02/Matters-of-Interpretation.aspx
Reader Comments, Questions & Answers About The Article Above
Below you will find questions and answers previously posted on this page at its page bottom reader comment box.
Reader Q&A - also see RECOMMENDED ARTICLES & FAQs
On 2020-09-23 3 - by (mod) -
No, Anon, in most construction there is no accessible crawl space between floors of an apartment.
On 2020-09-23 by Anonymous
Is it possible for someone to crawl through an opening between floors of an apartment? I seem to have stalker and wondering if this could be how he has entered my apartment? Thank you for the help with my cuckoo question? I need proof.
On 2020-09-12 - by (mod) -
Does a crawl space in home construction require exterior access?Walter, in my view a crawl space must be accessible but the access does not always have to be from outdoors; you'll not find the "inside" "outside" access distinction in typical building codes such as the International Residential Code.
Access openings [to a crawl space] through the floor shall be a minimum of 18 inches by 24 inches.
[Crawl space] Openings through a perimeter wall shall be not less than 16 inches by 24 inches.
Your local building department might permit construction over an inaccessible crawl space but I'd not do it.
Nearly 50 years of construction and construction experience tell us that some of the worst building problems develop in inaccessible crawl spaces.
Those areas need to be readily accessible for inspection and repair work.
On 2020-09-12 by Walter
Does a crawl space in home construction require exterior access?
On 2020-08-18 - by (mod) -
Try the page top EXPERTS DIRECTORY, Toby.
On 2020-08-17 by Toby Worthington
House built 1889. Outdoor crawl space access too small for safe access. Who or what kind of company can I call to install indoor access hatch. Immediat problem is plumbing.
By fall would like crawl space inspected various problems addressed by winter.
Thank you,
Toby
509-714-0820 severences@ hotmail.com
On 2020-08-16 by Jan h bengston
If the home is bought 20 yrs ago,and an add-on was built with a crawl space to small for todays standards,does the home owner have to bring it up to todays standard to sale home?
On 2020-08-08 by erikav
Hi there, I just moved into a central TX hill country 800sqft rental home in the woods that has major crawlspace issues. It's a post and beam cottage with no vapor barrier, lots of debris under there, and the crawlspace was enclosed by solid wood walls (exterior paneling of sorts) with no venting. There is insect and rodent damage naturally, and the rodent holes will be sealed with flashing this week by a professional service.
When you open the crawlspace door, the smell of mold punches you in the nose. It's on the ground as well as the structure. Though it seems there is no subfloor insulation- which I suppose is a blessing despite not being up to code, haha. I'm trying to learn all I can in order to help my retiree landlords in how to proceed with the least expense possible. But the house itself smells strongly of mold, especially in the front room where there are old wood floors.
The bedroom carpets have been removed which helped a lot, and that subfloor plywood looks decent on the interior side and those rooms don't smell now. My biggest question is: can we do initial damage control by pulling off all the paneling that encloses the post & beam and maybe just put up a decorative open lattice after mucking out all the moldy leaf litter and rotting debris, and then lay down some nice thick vapor barrier? The terrain is sloped so water doesn't seem like it would pool. I suspect this is more of a ventilation issue than a standing water one.
It's central TX so I'm not too worried about temp control in the house with an open air crawl space- we have lots of shade trees and winters are mild. My gut tells me this might be a cheaper way to keep the space dry than something like a dehumidifier which I don't think is in their budget.
It's possible I may be able to help get a mold remediation company to do the muck out, and treat the structure before we put down the vapor barrier. But I would love to know if the open lattice/open crawl space idea would do more good than harm for this situation. Thanks so much.
On 2020-03-14 - by (mod) -
Moisture under a vapor barrier tells us that the barrier is doing its job properly.
However if it's quite wet under your home I suspect that the site is not properly-graded and surface runoff isn't being directed away from the home, or the roof gutter and downspout system is not properly installed and is spilling water by the foundation.
On 2020-03-13 by Donna
just got a new modular home first of all they pour the footings in after noon around 4 that night it got down to 24 later they laid the blocks it was so muddy and wet later they set the house up and put vabor barrier down and it was really wet under it it was February 19 when they did it and it's still muddy and wet under vabor barrier should I be concerned haven't move in it yet
On 2019-11-22 - by (mod) -
Mike
Thank you for the comment. Typically the footnote such as the one you asked about our in the references section at the end of the document. That's a click to show or hide area. However it's possible that I've made an editorial error so I will investigate the page when I'm back at my computer. Thanks for taking the time to comment about it.
On 2019-11-21 by Mike Carter
I wonder why this is the case:
Through wall access openings shall not be located under a door to the residence. [4]
I couldn't find footnote 4 btw
On 2019-06-18 by (mod) - OSHA's Confined Space Entry Standard
That's utter nonsense.
However a person who is disabled or has limited mobility or other health vulnerabilities would be smart to keep out of tight spaces where he or she might get trapped.
And for crawl spaces or other areas of very-limited space there are restrictions on permitting anyone to access the space and no one should attempt to work alone in such a confined space.
See details in this
CONFINED SPACE RULES for RESIDENTIAL CONSTRUCTION - OSHA [PDF] - retrieved anew 2020/09/26, original source: https://www.osha.gov/Publications/OSHA3914.pdf
based on this Construction Standard for COnfined Spaces 29 CFR 1926 Subpart AA
Excerpt:
OSHA has developed a construction standard for Confined Spaces (29 CFR 1926 Subpart AA) — that applies to any space that meets the following three criteria:
Is large enough for a worker to enter it;
Has limited or restricted means of entry or exit; and
Is not designed for continuous occupancy.
A confined space that contains certain hazardous conditions may be considered a permit-requiredconfined space under the standard.
Permit-required confined spaces can be immediately dangerous to workers’ lives if not properly identified, evaluated, tested and controlled.
A permit-required confined space means a confined space that has one or more of the following characteristics:
Contains or has the potential to contain a hazardous atmosphere;
Contains a material that has the potential for engulfing an entrant;
Has an internal configuration such that an entrant could be trapped or asphyxiated by inwardly converging walls or by a floor which slopes downward and tapers to a smaller cross-section;
Contains any other recognized serious safety or health hazard.
On 2019-06-18 by Mcantera
An inspector recently told us that, by law, a person must be less than 60 years of age to enter a crawl space. Is this true
On 2019-01-10 by Brooke
I see it says that the crawl space opening should be 16x24 ... now is this in every state? I live in michigan and am having a mold problem in my crawl space. The company that did the inspection would not go in because our opening was not 24x24.
On 2018-11-15 by Anonymous
Scott
Thanks for the interesting suggestion of a crawl space inspection checklist. Certainly you could go through this article series and make up such a checklist and if you decide to do that and email it to me I'll publish it for others to comment upon.
Watch out: take great care however.
The danger of checklists is that they start as a reminder of things that we don't want to miss.
But they become an inspection guide, especially if they're put in the hands of a beginner or less experienced inspector..
A result is that people start to inspect to the checklist rather than to toe soecific building.
A consequence is that one can fail to see important other conditions that are there bur are not on the list. That's because no checklist can ever be complete.
On 2018-11-15 by Scott Hoenig
Would anybody be willing to share there crawl space checklist, I rarely see them so a checklist may be helpful,
Thanks in advance
...
Continue reading at CRAWL SPACE SAFETY ADVICE or select a topic from the closely-related articles below, or see the complete ARTICLE INDEX.
Or see CRAWL SPACE ACCESS FAQs - questions and answers posted originally on this page.
Or see these
Recommended Articles
Suggested citation for this web page
CRAWL SPACE ACCESS at InspectApedia.com - online encyclopedia of building & environmental inspection, testing, diagnosis, repair, & problem prevention advice.
Or see this
INDEX to RELATED ARTICLES: ARTICLE INDEX to CRAWL SPACES
Or use the SEARCH BOX found below to Ask a Question or Search InspectApedia
Ask a Question or Search InspectApedia
Try the search box just below, or if you prefer, post a question or comment in the Comments box below and we will respond promptly.
Search the InspectApedia website
Note: appearance of your Comment below may be delayed: if your comment contains an image, photograph, web link, or text that looks to the software as if it might be a web link, your posting will appear after it has been approved by a moderator. Apologies for the delay.
Only one image can be added per comment but you can post as many comments, and therefore images, as you like.
You will not receive a notification when a response to your question has been posted.
Please bookmark this page to make it easy for you to check back for our response.
Our Comment Box is provided by Countable Web Productions countable.ca
Citations & References
In addition to any citations in the article above, a full list is available on request.
- [3] Electrical shock injury statistics: www.healthatoz.com - September 2008;
- [4] US Centers for Disease Control, CDC: www.cdc.gov/ncidod/diseases/hanta/hps/ describes the risks associated with hantavirus.
- [4] Arlene Puentes [Website: www.octoberhome.com ] , an ASHI member and a licensed home inspector in Kingston, NY, and has served on ASHI national committees (Bylaws, Standards), as well as HVASHI Chapter President. Ms. Puentes can be contacted at ap@octoberhome.com
- Mark Cramer Inspection Services Mark Cramer, Tampa Florida, Mr. Cramer is a past president of ASHI, the American Society of Home Inspectors and is a Florida home inspector and home inspection educator. Contact Mark Cramer at: 727-595-4211 mark@BestTampaInspector.com 11/06
- Roger Hankey is principal of Hankey and Brown Inspections, Winter Park, CO. Mr. Hankey is a past chairman of the ASHI Standards Committee and served in other ASHI chapter and national leadership roles. Mr. Hankey is a National Radon Proficiency Program certified measurement professional and a Level II infrared thermographer. Contact Roger Hankey at: 970-393-6604 - rogerhankey47@gmail.com . Website: www.HankeyandBrown.com Mr. Hankey is a frequent contributor to InspectAPedia.com.
- Arlene Puentes [Website: www.octoberhome.com ] , an ASHI member and a licensed home inspector in Kingston, NY, and has served on ASHI national committees as well as HVASHI Chapter President. Ms. Puentes can be contacted at ap@octoberhome.com
- In addition to citations & references found in this article, see the research citations given at the end of the related articles found at our suggested
CONTINUE READING or RECOMMENDED ARTICLES.
- Carson, Dunlop & Associates Ltd., 120 Carlton Street Suite 407, Toronto ON M5A 4K2. Tel: (416) 964-9415 1-800-268-7070 Email: info@carsondunlop.com. Alan Carson is a past president of ASHI, the American Society of Home Inspectors.
Thanks to Alan Carson and Bob Dunlop, for permission for InspectAPedia to use text excerpts from The HOME REFERENCE BOOK - the Encyclopedia of Homes and to use illustrations from The ILLUSTRATED HOME .
Carson Dunlop Associates provides extensive home inspection education and report writing material. In gratitude we provide links to tsome Carson Dunlop Associates products and services.


