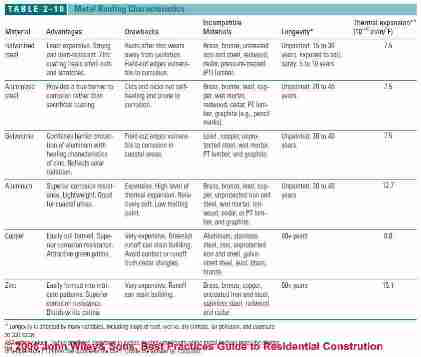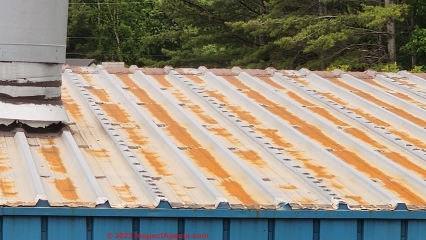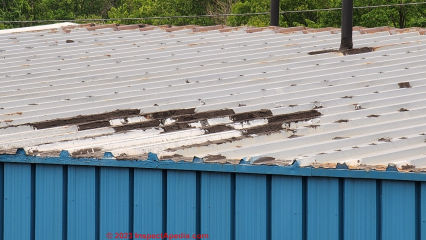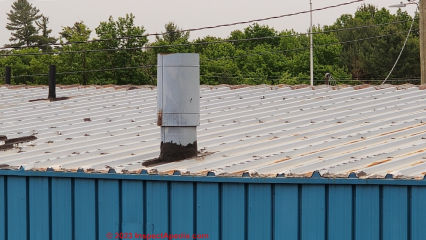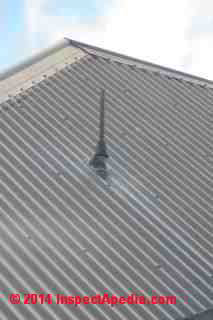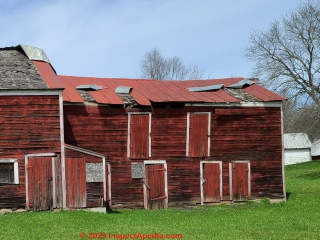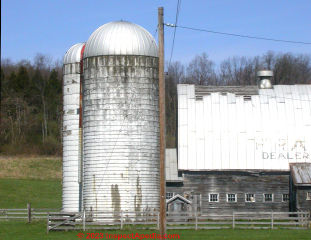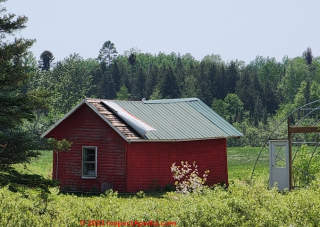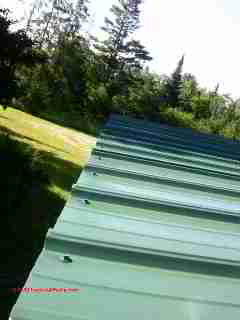 Exposed Fastener Metal Roof Panel Systems
Exposed Fastener Metal Roof Panel Systems
- POST a QUESTION or COMMENT about exposed fastener metal roof systems: installation, troubleshooting, repair
Metal roof installation:
This article explains the selection, applicability, and installation specifications for exposed fastener metal roof systems, also referred to as barn roofing, or agricultural building roof systems.
Because this roofing material is also sometimes used on residential buildings, homeowners and home inspectors should also review this material when diagnosing roof problems.
This article series discusses best practices in the selection and installation of residential roofing. This article includes excerpts or adaptations from Best Practices Guide to Residential Construction, by Steven Bliss, courtesy of Wiley & Sons. Our page top photo shows an exposed fastener roof on a utility building at the Summerblue Arts Camp, Two Harbors, MN.
InspectAPedia tolerates no conflicts of interest. We have no relationship with advertisers, products, or services discussed at this website.
Exposed-Fastener Panels for Metal Roof Installations
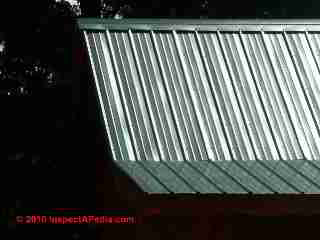 Adapted/paraphrased with permission from Best Practices Guide to Residential Construction, chapter on BEST ROOFING PRACTICES:
Adapted/paraphrased with permission from Best Practices Guide to Residential Construction, chapter on BEST ROOFING PRACTICES:
Steel and aluminum panel roofing with exposed fasteners has been a popular choice on agricultural buildings for decades. In recent years, these “ag panels” have grown increasingly popular for rural homes as well, since they can provide a long-lasting roof at a cost comparable to asphalt shingles.
[Click to enlarge any image] At left is an exposed metal faster roof on a barn in Dutchess County, New York, in the U.S.
The metal roofing products installed on homes, while essentially the same material as the agricultural panels, generally use better metal coatings, and installers pay more attention to sealing and watertight detailing.
While a carefully installed exposed-fastener roof should be free of leaks upon completion, small installation errors can result in leakage later as the metal panels undergo normal thermal movement that places stress on the fasteners. With so many exposed holes in the panels, periodic inspections are recommended. Also, the exposed fastener heads, in addition to lending a rural look to the building, tend to catch leaf debris and restrain sliding snow.
Metal roof topics we will discuss include: Designs of panels used in exposed-fastener metal roofs. Set proper metal roof panel length to avoid buckling with exposed fastener systems. Proper metal roof exposed fastener type and location for exposed-fastener metal roof panels.
Installation guide for agricultural building roofing or "metal barn roofing". Characteristics of metal roofing materials: exposed fasteners, barn roofing, other exposed fastener roof systems. Best practices for exposed fastener metal roofing material installation, flashing, ventilation, nailing, underlayment.
Materials used in Exposed-Fastener Metal Roofs
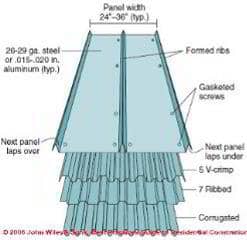 Exposed-fastener panels are typically 26 to
29 gauge, compared to the heavier 22 to 26 gauge used in
standing-seam roofing.
Exposed-fastener panels are typically 26 to
29 gauge, compared to the heavier 22 to 26 gauge used in
standing-seam roofing.
The ribs in exposed fastener roofing are also lower and closer together than in standingseam roofing and may be squared, rounded, or v-shaped (see Figure 2-36).
Most exposed fastener or "barn roofing" panels are 2 to 3 feet wide and formed with galvanized steel, Galvalume®, or aluminum.
Panel length. While some stock sizes are available, ordering panels factory-cut to exact lengths simplifies installation and reduces corrosion at field cuts.
Panels can be ordered in any shippable length, although excessive thermal movement can be a problem for steel panels longer than 40 feet or for aluminum panels longer than 16 feet.
Reduce Metal Roof Panel Lengths To Avoid Buckling
In regions with very wide temperature swings, contractors should use shorter lengths - see “Thermal Expansion” in Table 2-10, shown just below. [Click any image or table to see an enlarged view.]
[Click to enlarge any image]
Installation Methods for Exposed-Fastener Metal Roofs
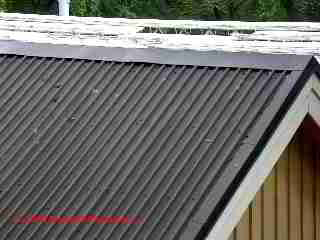 While traditionally installed over battens,
most panels in residential installations are now installed
over a solid plywood deck with minimum No. 30 felt underlayment.
While traditionally installed over battens,
most panels in residential installations are now installed
over a solid plywood deck with minimum No. 30 felt underlayment.
Metal roofing manufacturers recommend plywood
over oriented-strand board (OSB) due to plywood’s
better screw-holding ability. Roofing felt should be installed
with plastic cap nails rather than metal buttons,
which can deteriorate the metal roofing by galvanic action.
See GALVANIC SCALE & METAL CORROSION
Our exposed-fastener metal roof installation shown at above-left is located in Molde, Norway.
Align the metal roof panel to eaves.
After installing drip edges and valley flashing, the first panel is fit along one rake, square to the bottom edge of the roof. If the roof is not square, the first panel may need to be cut at a bevel along the rake. St
art at the downwind end of the roof, so the edge of each overlapping panel faces away from the prevailing winds.
Cutting exposed fastener metal roof panels.
Where panels need to be cut, use snips or shears rather than an abrasive blade, which overheats the steel coatings and leaves a rough edge prone to rust. Abrasive blades also produce hot metal filings that can embed in the paint and cause rust on the face of the panels.
Side and end laps on exposed fastener metal roofs.
After the first panel is screwed down, the next panel is set in place, lapping over the first. Side laps are typically sealed with butyl tape and held together with gasketed sheet-metal screws. Where more than one panel is used up the run of the roof, the upper panel laps the lower by 6 inches and is sealed with butyl tape.
Fasteners used on exposed-fastener metal roofs.
 Fasteners are typically special wood
screws with integral EPDM or neoprene gaskets that
compress under the screw head to seal the hole.
Fasteners are typically special wood
screws with integral EPDM or neoprene gaskets that
compress under the screw head to seal the hole.
Fasteners should be driven at a right angle to the roof plane and should be snug but not so tight as to deform the washer (see Figure 2-37 above).
Nearly all manufacturers recommend placing screws in the flat sections between ribs.
Although making holes in the flat section may seem unwise, placing screws in the ribs is discouraged for two reasons - check out our photo at left.
 First, the long exposed
screw shaft passing through the rib is prone to snap
over time due to thermal movement of the panels.
Second, it is easy to overdrive the screws and crush
the panels.
First, the long exposed
screw shaft passing through the rib is prone to snap
over time due to thermal movement of the panels.
Second, it is easy to overdrive the screws and crush
the panels.
Higher-cost EPDM washers are less likely to leak than neoprene.
Take a closer look [click to enlarge] at fastener location and the "too-tight" bolting on the exposed fastener metal roof on this northern Minnesota building.
Compare this roof installation to the Norway metal roof shown above.
Reroofing Using Exposed Fastener Metal Roof Panels
Panels can go directly over a single layer of asphalt shingles in good condition. If the shingles are curled or uneven, install 2x horizontal purlins at 16 inches on-center. In either case, put down a new layer of No. 30 underlayment before installing the panels.
- - Above material on exposed metal fastener roofing installation procedures was adapted with permission from Best Practices Guide to Residential Construction (Steve Bliss, J Wiley & Sons) .
Common Leak Points on Exposed Fastener Metal Roofs
Below our photographs of an exposed fastener metal roof outside Marquette, Michigan suggest that this roof has suffered leaks at multiple locations including, ifd we believe the blobs of roof cement on every exposed fastener, at the fasteners themselves.
Above: dabs of roof cement are seen at practically evern individual fastener on the rusting raised rib metal roof above.
Metal roof leaks at every exposed fastener suggest an installation problem, perhaps using the wrong fastener type or fasters that lacked the proper sealing washer or gasket.
Below we see more blobs of asphalt type roof mastic or sealant what looks to be a problem area on this roof and what looks like a small section of repari where newer roofing has been installed.
And below, this exposed fastener roof also was suffering leaks at penetrations for the plumbing vents and chimneys.
Exposed Fastener Metal Roofing Fastener Spacing Schedule
Roofing manufacturers (such as Fabral in the U.S. and Dimond in New Zealand) give installation specifications for their product including screw fastener spacing schedules (and other data such as unsupported spans, unsupported overhang, and different fastener types).
Typically the fastener spacing is specified as number of fasteners per square (say 75 or 80 fasteners) but an allowance must be made for more fasteners when installing exposed fastener metal roofs in high wind zones.
Details of metal roof fastener spacing distances or schedules along with photo examples are provided in a the next article in this series, found at
METAL ROOF EXPOSED FASTENER SPACING
Resources: Roofing Materials & Equipment Suppliers
Manufacturers
Metal Roofing
[Bold faced roofing suppliers in the list below provided technical information quoted or adapted in the article above - Ed.]
- Atas International www.atas.com Modular metal shingle, tile, and standing-seam panels
- Classic Products www.classicroof.com Modular metal shingle panels and standing seam panels
- Custom-Bilt Metals www.custombiltmetals.com Modular metal shakes and standing seam panels
- Dimond Roofing Systems, Tel: 0800 DIMOND, Website: http://www.dimond.co.nz The company has offices throughout both North Island and the South Island of New Zealand, of which we give just a few
Dimond Roofing Systems, Auckland, 48 Victoria St, Onehunga, New Zealand, Ph: 09 634 0575 Fax: 09 634 6231
Dimond is New Zealand's largest manufacturer of steel roofing, cladding, structural and rainwater goods.
Dimond Roofing Systems, Christchurch, 89 Buchanans Rd, Hornby, Ph: 03 336 0045 Fax: 03 342 3670
Dimond Roofing Systems, Whangarei, 33 Rewarewa Rd, Ph: 09 438 1539 Fax: 09 438 6525 - Decra Roofing Systems www.decra.com Modular metal shingle, tile, and shake panels
- Dura-Lok Roofing Systems www.duraloc.com Modular metal roofing shingles with granular coating
- Fabral Corporation: Lancaster PA, USA, www.fabral.com Tel: 800-477-2741, Exposed fastener and concealed clip metal roofing panels
- Gerard Roofing Technologies www.gerardusa.com Modular metal shake and tile panels with granular coating
- Met-Tile www.met-tile.com Modular metal roof-tile panels
- Zappone Manufacturing, website www.zappone.com/
Zappone Manufacturing, 2928 North Pittsburg St. Spokane, WA 99207 1-800-285-2677, Washington State Copper Roofing Supplier of Copper scallop shingles, copper shingles, copper bay windows, vertical walls, aluminum roof shingles
Venting Underlayments
Benjamin Obdyke www.benjaminobdyke.com Cedar Breather, a 3/8 -in.-thick matrix-type underlayment designed to provide ventilation and drainage space under wood roofing
Metal Roofing Materials, Methods, Standards
Metal Roofing Alliance www.metalroofing.com
Reader Comments, Questions & Answers About The Article Above
Below you will find questions and answers previously posted on this page at its page bottom reader comment box.
Reader Q&A - also see RECOMMENDED ARTICLES & FAQs
Question: what is included in a metal roof warranty?
(Nov 24, 2011) Carolyn Dutton said:
Hello,
We just had a metal roof installed on our house in Sanibel, FL It has exposed fasteners. What would you expect to have in a guarantee?
Reply:
Carolyn many modern metal roof systems include a generous life-expectancy guarantee for the roof covering, often 20-40 years of life. However the warranty most likely will exclude leaks due to installation defects as well as mechanical damage (such as a tree limb falling on and puncturing the surface of the roof).
If one or more of the exposed fasteners was not properly installed (wrong location, missing a sealing washer, screwed in on an angle so that the fastner does not seat properly, insufficient number of fasteners or improperly placed fasteners that fail to protect against wind damage) then those defects may cause a leak or damage and may not be covered by your warranty.
I recommend that you ask your installing roofer for a copy of your roof warranty and that you read it carefully. Typical roof warranties cover the material, often pro-rated by actual roof age, and will not cover labor needed to repair or replace the roof.
at WARRANTIES for ROOF SHINGLES we include more information about common roof product warranties.
Question: how to find the manufacturer of an exposed fastener metal roof
(Aug 3, 2014) Lisa Greenlee said:
Our metal roof was installed in the early 80's. A previous homeowner installed skylights incorrectly. Now we cannot find anyone who will work on our roof to replace the skylights. Our roof has exposed fasteners. We've had 4 roofing companies come out to look (all who work on metal roofs) they all say they cannot help us but they can replace our entire roof. How can I find out the manufacturer of our roof?
Reply:
I'd take some photos of the roof profile and fasteners and send them or take them to metal roofing suppliers first in your area and second perhaps online.
We understand that the subsequent roofers may be worried about being blamed for other roof leaks or snafus, or they may not know the proper flashings to use with this particular roof. But let me say it sounds a bit greedy to refuse to repair a metal roof and to insist on a complete replacement if the only problem is at skylight flashings.
I add that exposed fastener metal roof systems in SOME cases were not designed for residential properties and may leak in other spots besides fouled up flashing.
Use our CONTACT link to see our email and send along photos that may permit further comment.
Question: metal roof fastener spacing for high wind areas
(Sept 17, 2014) Jim said:
In a high wind area, how far apart should the screw lines be and how many screws should be in a row?
Below: wind has blown off much of the standing seam metal roof of this barn in Pouhgkeepsie, New York.
Reply: Photos & examples of wind damaged metal roofs - blow-offs.
Jim,
Roofing manufacturers (such as www.dimond.co.nz in New Zealand) give installation specifications for their product including screw fastener spacing schedules (and other data such as unsupported spans, unsupported overhang, and different fastener types).
Typically the sheet is fastened to every structural member (purlin, rafter, truss, etc).
Below: even curved or arched metal roofs are subject to wind damage and metal roofing blow-off, as shown below at the Frank Brothers dairy barn on Route 44 in Poughkeepsie New York (since removed for a housing develeopment).
The New Zealand company I cite gives a nice little table of number of fasteners per metre as a function of wind zone:
Wind Zone Data for Fastening Metal Roofs |
||
| Wind Zone Name | Wind Speed Meters per Second |
Metal Roof Fasteners p er Meter |
| Low wind zone | 32 m/sec | 1 fastener per meter |
| Medium wind zone | 37 m/sec | 2 fasteners per meter |
| High wind zone | 44 m/sec | 3 fasteners per meter |
| Severe wind zone | 50 m/sec | 4 fasteners per meter |
Notes to the table above
- Source: Dimond Co., New Zealand,website: dimond.co.nz
- Figure a meter as the running length along the structural member such as rafter or truss
- But be sure to check with the manufacturer of the roofing product you intend to use.
- Also there are other fastener details that are important besides choosing an approved fastener type, such as an assmuption that the fastner is driven in perpendicular to the roof surface (not on an angle).
Above: this metal roofed building in Clover Valley in northern Minnesota illustrates the way wind gets under the edge of roofing that isn't fastened adequately on the up-wind side.
Please see details about fastener spacing for metal roofs at
METAL ROOF EXPOSED FASTENER SPACING
...
Continue reading at METAL ROOF EXPOSED FASTENER SPACING or select a topic from the closely-related articles below, or see the complete ARTICLE INDEX.
Or see these
Recommended Articles
- CORRUGATED ROOFING
- FLASHING for METAL ROOFS
- GALVALUME METAL ROOFS
- GALVANIC SCALE & METAL CORROSION
- METAL ROOFING - home
- METAL ROOF COATINGS & PAINTS
- METAL ROOF EXPOSED FASTENER SPACING
- MODULAR METAL ROOF SHINGLE SYSTEM
- SNOW GUARDS on METAL ROOFS
Suggested citation for this web page
METAL ROOF EXPOSED FASTENER SYSTEM at InspectApedia.com - online encyclopedia of building & environmental inspection, testing, diagnosis, repair, & problem prevention advice.
Or see this
INDEX to RELATED ARTICLES: ARTICLE INDEX to BUILDING ROOFING
Or use the SEARCH BOX found below to Ask a Question or Search InspectApedia
Ask a Question or Search InspectApedia
Try the search box just below, or if you prefer, post a question or comment in the Comments box below and we will respond promptly.
Search the InspectApedia website
Note: appearance of your Comment below may be delayed: if your comment contains an image, photograph, web link, or text that looks to the software as if it might be a web link, your posting will appear after it has been approved by a moderator. Apologies for the delay.
Only one image can be added per comment but you can post as many comments, and therefore images, as you like.
You will not receive a notification when a response to your question has been posted.
Please bookmark this page to make it easy for you to check back for our response.
Our Comment Box is provided by Countable Web Productions countable.ca
Citations & References
In addition to any citations in the article above, a full list is available on request.
- Fitzmons, Tom, "How windy is Wellington, really?", (2011), retrieved 9/25/14, original source http://www.stuff.co.nz/dominion-post/capital-life/6111069/How-windy-is-Wellington-really
- Architectural elements: the technological revolution: Galvanized iron roof plates and corrugated sheets; cast iron facades, columns, door and window caps, ... (American historical catalog collection), Diana S Waite, available used out of Amazon.
- "Choosing Roofing," Jefferson Kolle, January 1995, No. 92, Fine Homebuilding, Taunton Press, 63 S. Main St., PO Box 5506, Newton CT 06470 - 800-888-8286 - see http://www.taunton.com/FineHomebuilding/ for the magazine's website and for subscription information.
- [1] Follansbee Roofing, Follansbee WV 26037, Tel: 800-624-6906, website: www.follansbeeroofing.com and http://www.follansbeeroofing.com/products/TerneII.aspx Quoting Follansbee on TerneII properties:
Follansbee Steel is the only manufacturer of a pre-painted or natural Terne roof and is a leading supplier of metal roofs for new and retrofit commercial, institutional, residential and historic preservation projects.Terne II - Classic Terne-Coated Steel ... is a new and improved version of historic Terne metal, ... Terne II has improved capability for resisting corrosion in all environments ... also has excellent formability, solderability, and affinity for paint ... without compromising mechanical characteristics. It can be used in flatlock, standing seam, vertical wall designs and virtually any other application in which original Terne has been used. It is strong and ductile, having high yield and tensile strengths as well as workability. This new material can easily be formed with conventional roofing tools.
With Terne II roofing, it is advisable to paint the material as soon as conditions permit. Oxide formation is slower than with the original Terne and the wait for proper painting conditions provides substantially less risk. The new material is coated with Follansbee's new ZT® alloy, a combination of zinc and tin. This coating is designed not only as a barrier but also to be anodic to the steel substrate and reduce the potential for oxidation before painting.
The traditional oil-based paints long required on original Terne are not recommended for application on Terne II. Follansbee's Rapidri paint with its faster drying time and ease of application is much superior to the old painting system. The Rapidri acrylic paints are aesthetically pleasing while offering enhanced durability and color retention. ...
- Metal Roofing Alliance, E. 4142 Hwy 302, Belfair, WA 98528, Telephone:(360) 275-6164, Customer Support 410-534-6900, Email: support@metalroofing.com,
Website: www.metalroofing.com. Quoting:
The Metal Roofing Alliance was formed in 1998 by a small group of forward-thinking metal roofing manufacturers with the main goal of educating consumers about the many benefits of metal roofing. Since our inception, we've shown millions of people just how beautiful, durable and money-saving metal roofing can be for them. Over the years, our membership has grown to include paint companies, material suppliers, industry publications and more. Be sure to take advantage of all of the great resources our members offer. - The Metal Initiative, 4700 W. Lake Ave., Glenview, IL 60025, P:847.375.4785 Website: www.themetalinitiative.com/, Email: Louise Ristau lristau@connect2amc.com Quoting:
The Metal Initiative is a coalition of manufacturers, individuals and associations that have come together to provide information on the features and benefits of metal in construction. Carrying its message of metal primarily to the professional building owner community, The Metal Initiative seeks to gather and disseminate useful information for decision-makers. - Metal Roofing, an Illustrated Guide, R.A. Knowlton , [metal shingle roofs],
- Copper Roofing, by CDA
- Copper Roofing, Master specifications for copper roofing and sheet metal work in building construction: Institutional, commercial, industrial, I.E. Anderson, 1961 (hard to find)
- Corrugated Iron, Building on the Frontier, Simon Holloway
- Problems in Roofing Design, B. Harrison McCampbell, Butterworth Heineman, 1991 ISBN 0-7506-9162-X (available used)
- Grapevine Design Guidelines - Web Search 07/12/2010
- NPS, FROM ASBESTOS TO ZINC, ROOFING FOR HISTORIC BUILDINGS, METALS [PDF] chnical Preservation Services, National Park Service, U.S. Department of the Interior, web search 9/29/2010, original source: nps.gov/history/hps/tps/roofingexhibit/metals2.htm
- NPS, FROM ASBESTOS TO ZINC, ROOFING FOR HISTORIC BUILDINGS, METALS-PART II, Coated Ferrous Metals: Iron, Lead, Zinc, Tin, Terne, Galvanized, Enameled Roofs [PDF] Technical Preservation Services, National Park Service, U.S. Department of the Interior, web search 9/29/2010, original source: nps.gov/history/hps/tps/roofingexhibit/metals.htm
- NPS, FROM ASBESTOS TO ZINC, ROOFING FOR HISTORIC BUILDINGS, METALS- ROOFING TODAY [PDF] Technical Preservation Services, National Park Service, U.S. Department of the Interior, web search 9/29/2010, original source: nps.gov/history/hps/tps/roofingexhibit/roofingtoday.htm
- Sweetser, Sarah M., ROOFING for HISTORIC BUILDINGS [PDF] (1978) Preservation Brief 4, Technical Preservation Services, National Park Service, U.S. Department of the Interior, web search 9./29.10, original source: http://www.nps.gov/history/hps/tps/briefs/brief04.htm
- Park, Sharon C., AIA, THE USE OF SUBSTITUTE MATERIALS ON HISTORIC BUILDING EXTERIORS [PDF] Preservation Brief 16, Technical Preservation Services, National Park Service, U.S. Department of the Interior, web search 9./29.10, original source:
http://www.nps.gov/history/hps/tps/briefs/brief16.htm - ARMA - Asphalt Roofing Manufacturer's Association - Asphalt Roofing Manufacturer's Association - https://www.asphaltroofing.org/
750 National Press Building, 529 14th Street, NW, Washington, DC 20045, Tel: 202 / 207-0917 - NRCA, Smith, Thomas L., AIA, CRC, METAL ROOFING: 'FIXING' FOR THERMAL MOVEMENT [PDF] Professional Roofing, [date pending] p. 72, NRCA - Web: http://www.nrca.net/
- NRCA, Smith, Thomas L., AIA, CRC, METAL ROOF SYSTEMS: DESIGN CONSIDERATIONS FOR SNOW AND ICE [PDF] Professional Roofing, [date pending] p. 74, NRCA, http://www.nrca.net/
- NRCA, Smith, Thomas L., AIA, CRC, STEEL [ROOF] DECK CORROSION BULLETIN [PDF] Professional Roofing, [date pending] p. 58, NRCA, http://www.nrca.net/
- "Steel [Roof] Deck Corrosion Bulletin, NRCA [ copy on file as /roof/Steel_Roof_Deck_Corrosion_NRCA.pdf ] - ", Thomas L. Smith, AIA, CRC., Professional Roofing, [date pending] p. 58, NRCA
- NRCA, Smith, Thomas L., AIA, CRC, THE MANY ASPECTS of METAL [ROOF] SHINGLES [PDF] Professional Roofing, [date pending] NRCA, Web: nrca.net
- NRCA - National Roofing Contractors Association, 10255 W. Higgins Road, Suite 600, Rosemont, IL 60018-5607, Tel: (847) 299-9070, Web: nrca.net,
- Our recommended books about building & mechanical systems design, inspection, problem diagnosis, and repair, and about indoor environment and IAQ testing, diagnosis, and cleanup are at the InspectAPedia Bookstore. Also see our Book Reviews - InspectAPedia.
- In addition to citations & references found in this article, see the research citations given at the end of the related articles found at our suggested
CONTINUE READING or RECOMMENDED ARTICLES.
- Carson, Dunlop & Associates Ltd., 120 Carlton Street Suite 407, Toronto ON M5A 4K2. Tel: (416) 964-9415 1-800-268-7070 Email: info@carsondunlop.com. Alan Carson is a past president of ASHI, the American Society of Home Inspectors.
Thanks to Alan Carson and Bob Dunlop, for permission for InspectAPedia to use text excerpts from The HOME REFERENCE BOOK - the Encyclopedia of Homes and to use illustrations from The ILLUSTRATED HOME .
Carson Dunlop Associates provides extensive home inspection education and report writing material. In gratitude we provide links to tsome Carson Dunlop Associates products and services.


